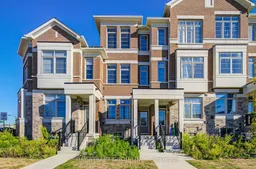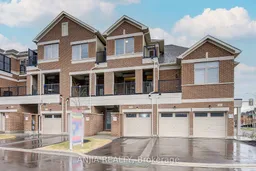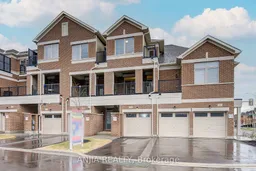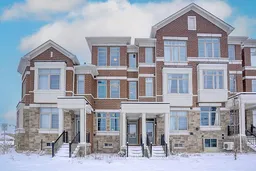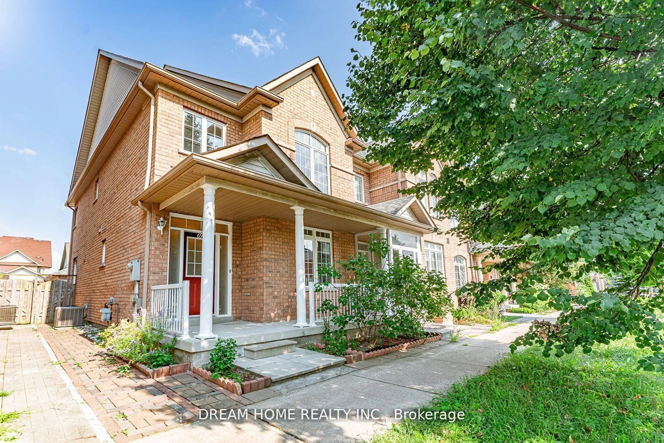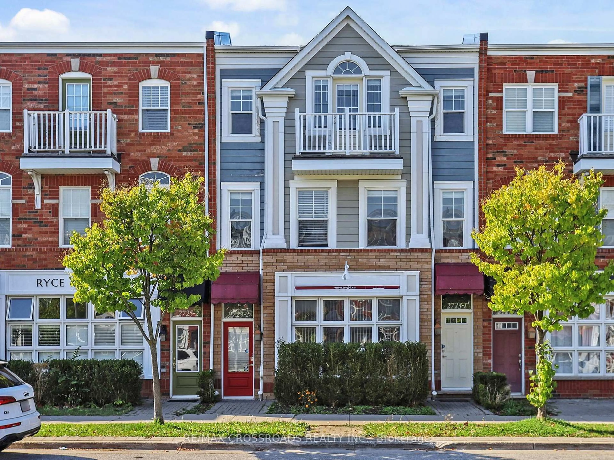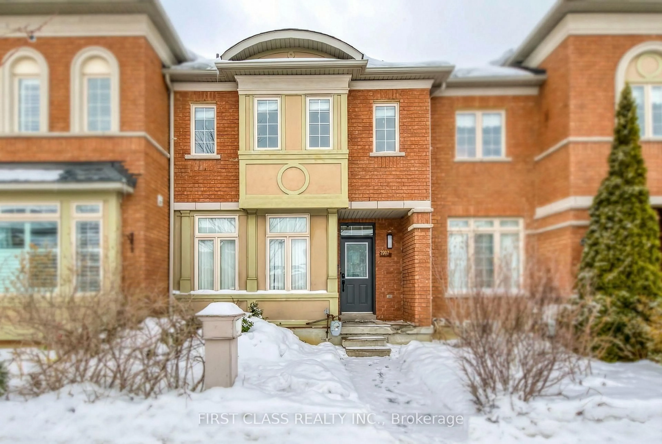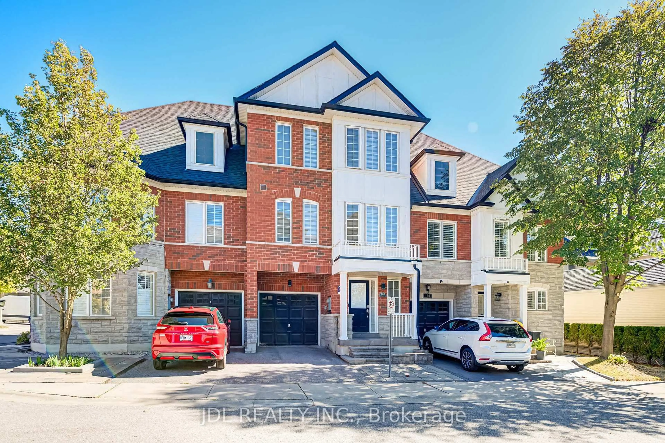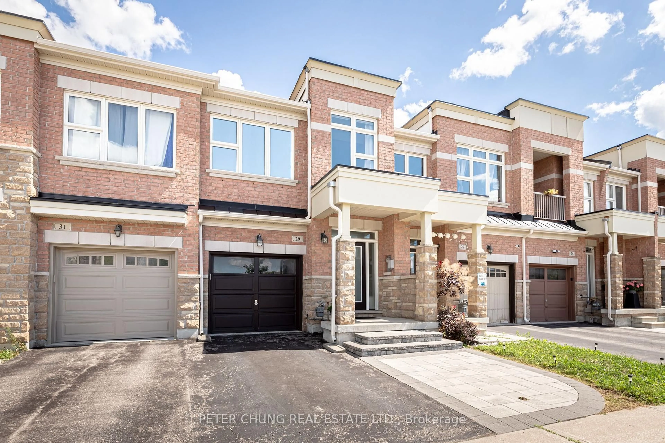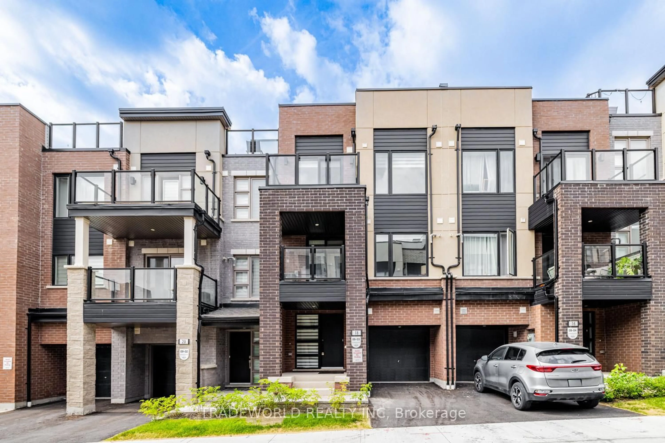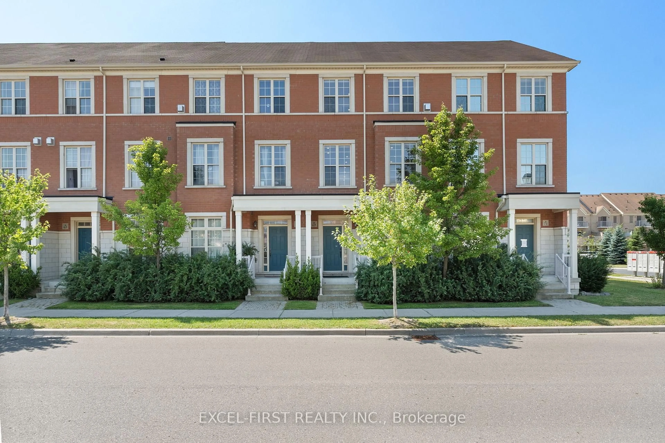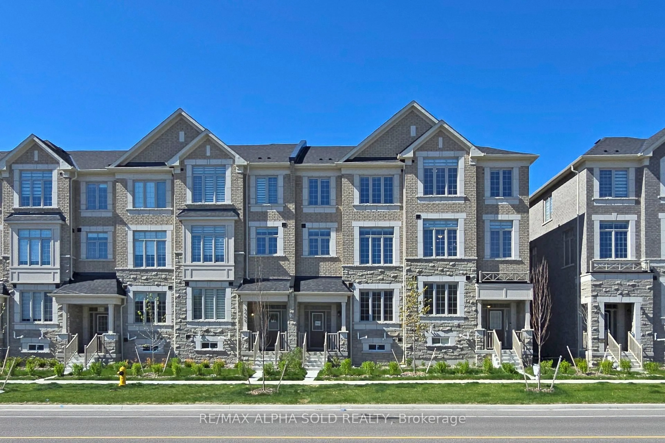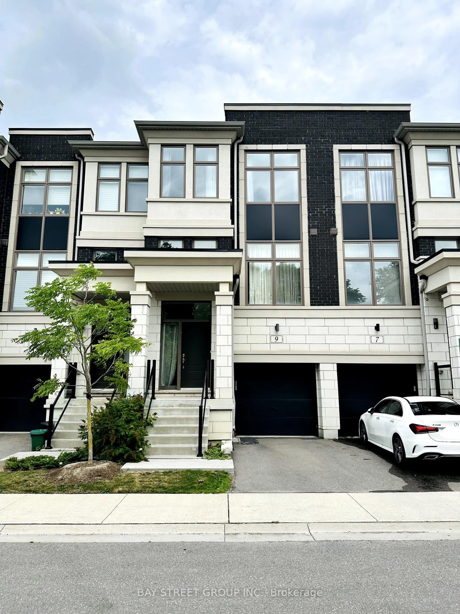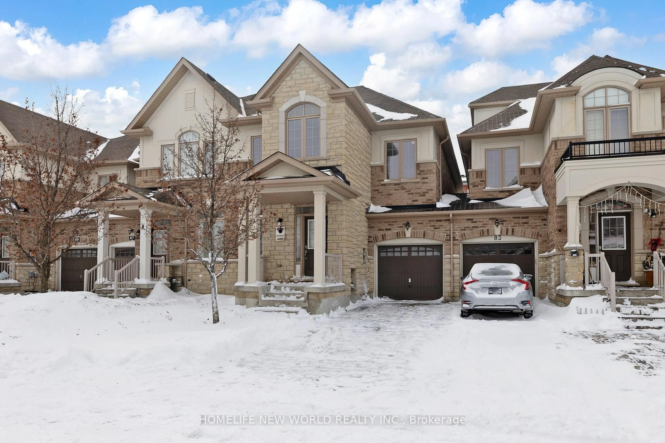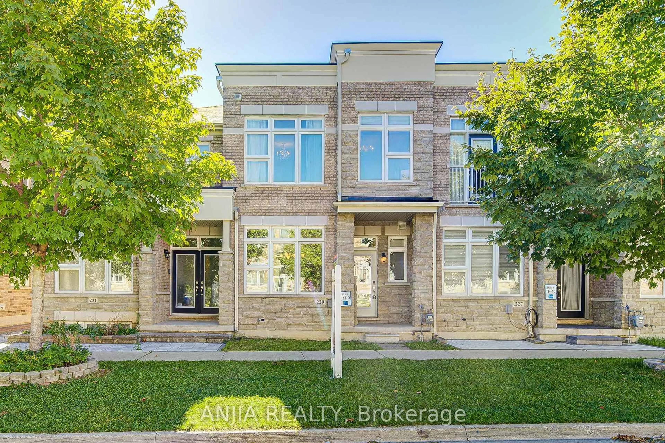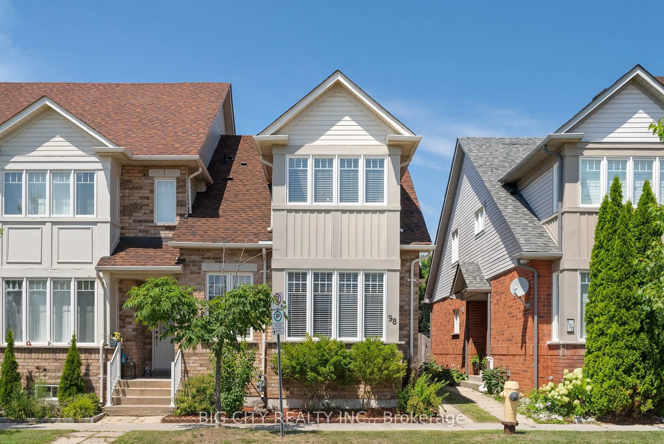Welcome to 3 Carneros Way, part of the Smart Towns Collection built by Arista Homes in the heart of the prestigious Box Grove community! The home comes with a 7-year Tarion warranty and is 1,670 sq. ft. per the builders floor plan. This 1yr old, 3-storey innovative townhome features smart home technology, with 9-ft ceilings on the main and second floors. The open-concept design includes a spacious great room perfect for family gatherings. The modern kitchen boasts tile flooring, stone countertops, and s/s appliances. The dining room is combined with the kitchen, and laminate flooring extends throughout. There is potential to install a second kitchen on the main floor. The spacious master bedroom includes a 3pc ensuite bathroom and a walkout to the balcony. The home is located in the highly ranked Markham District High School area and includes a 240V outlet, 200A electrical panel, and an EV charger with a Class 2-level outlet. A custom-built garage with a 2-shelf pallet rack unit is also included, along with internet fiber and solar panel conduit pre-installed by the builder, with internet cables on each floor. Conveniently close to the Viva Cornell bus terminal, Hwy 7, the 407 ETR, major banks, Walmart Shopping Centre, Boxgrove Shopping Mall, Markville Mall,Stouffville Hospital, and the Cornell Community Centre.
Inclusions: S/S( Double Door Fridge, Range Hood,Stove, Dishwasher),Stacked Washer/Dryer, All Elfs, All Window Coverings.
