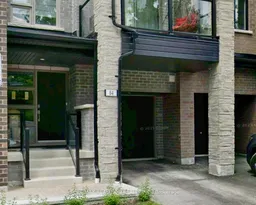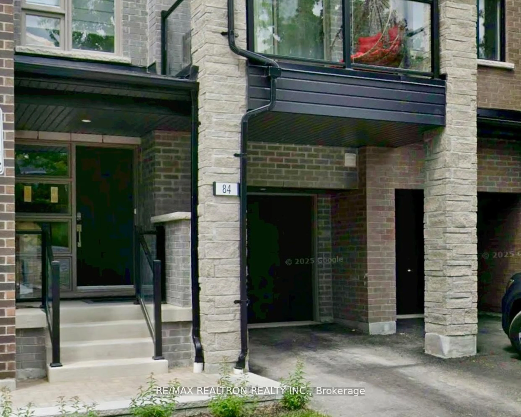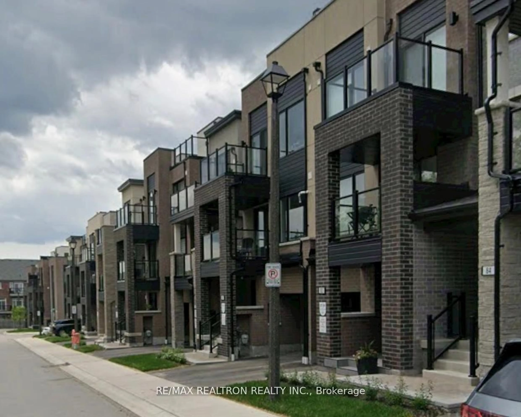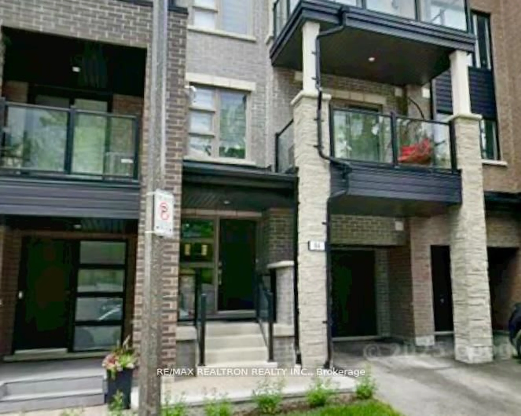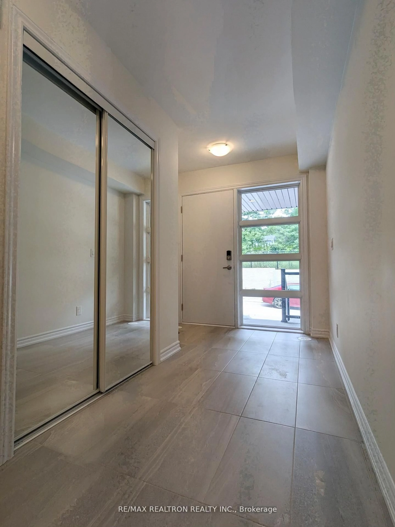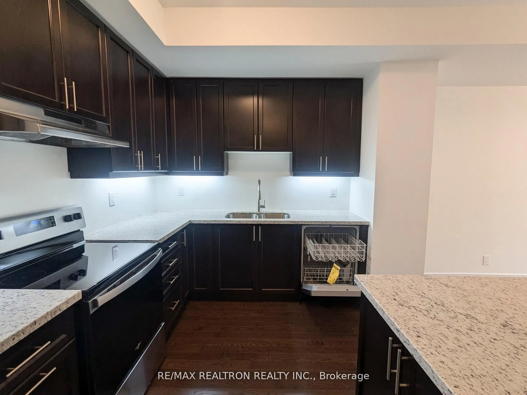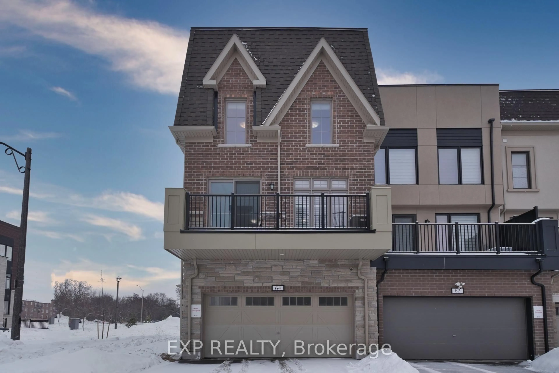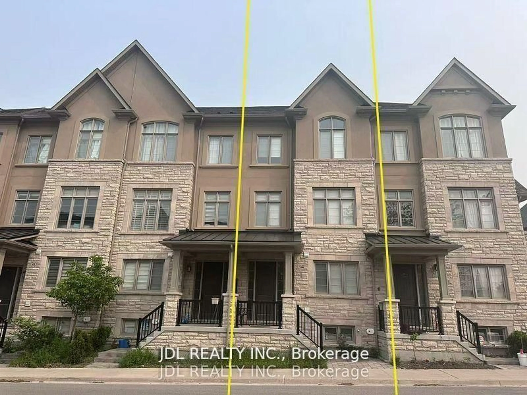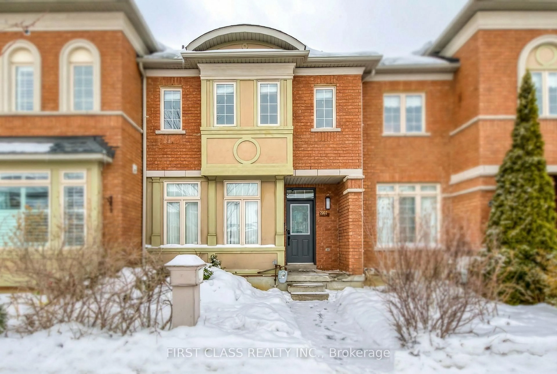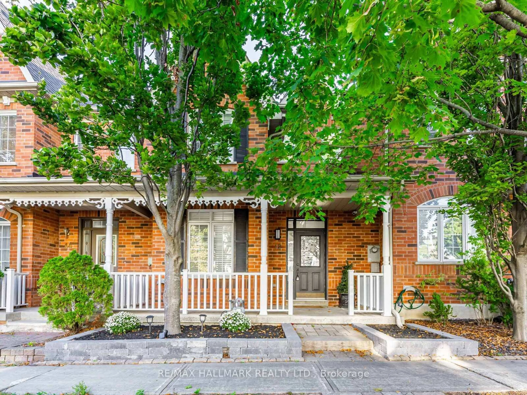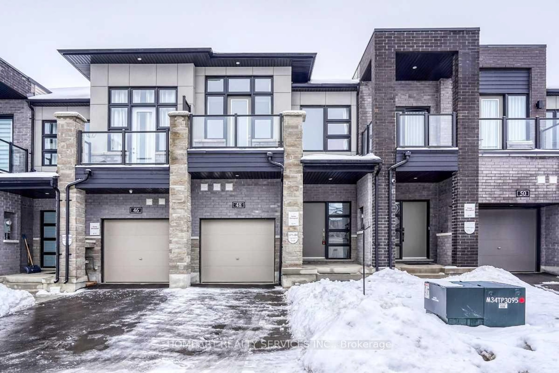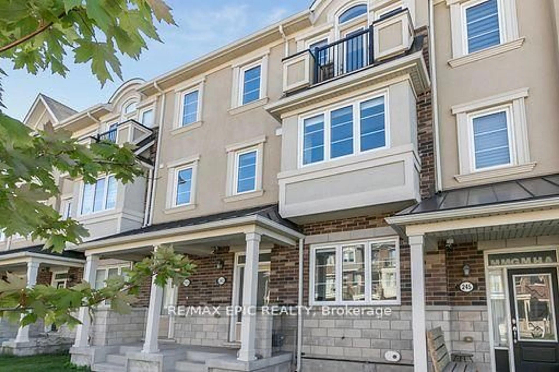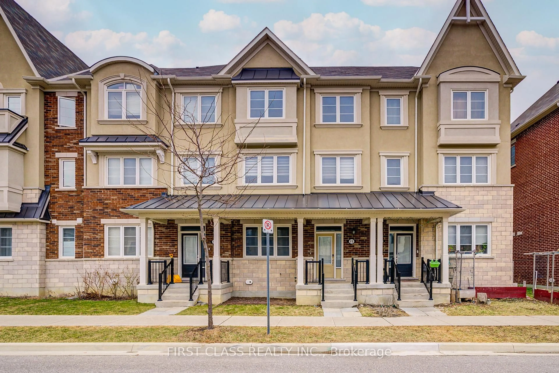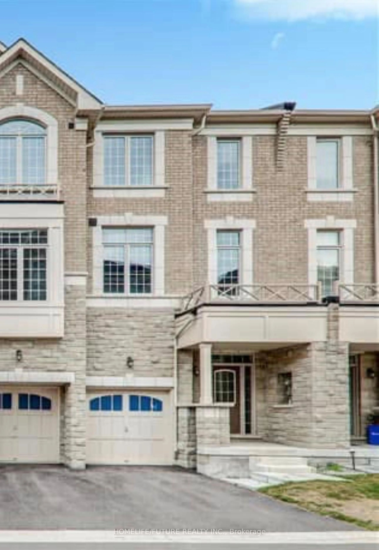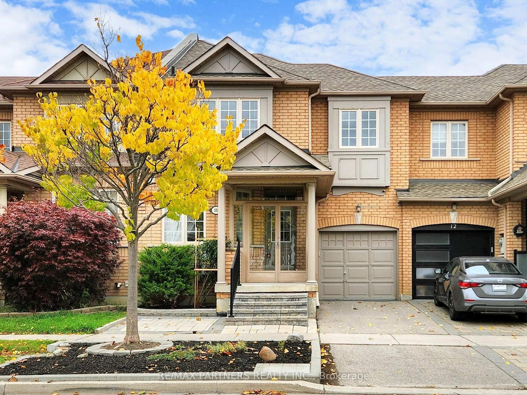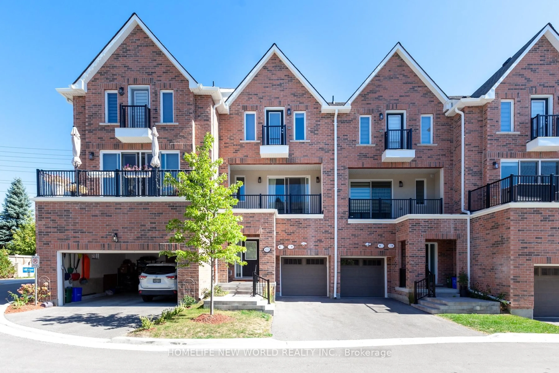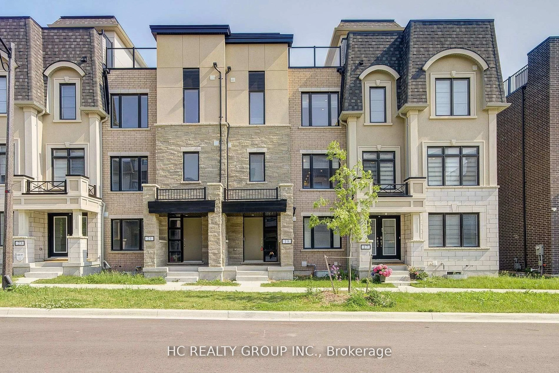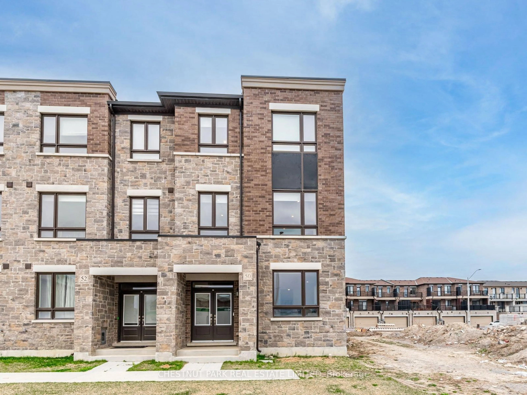84 Herman Gilroy Lane, Markham, Ontario L6C 3L7
Contact us about this property
Highlights
Estimated valueThis is the price Wahi expects this property to sell for.
The calculation is powered by our Instant Home Value Estimate, which uses current market and property price trends to estimate your home’s value with a 90% accuracy rate.Not available
Price/Sqft$787/sqft
Monthly cost
Open Calculator
Description
Welcome to Union Village Phase 3 By "Minto"!*** This 1.5-Year New 3-Level Townhome With Spacious Rooftop Terrace And Unobstructed East View*** Spacious Kitchen Featuring Granite Counters, Breakfast Bar, S/S Appliances*** Main Floor Powder Room*** Huge Primary Bedroom With Double Closets*** Third Bedroom on Main Floor Can Be Used As Office*** Extra Deep Attached Garage*** Steps To Community Parks And Surrounded By Forests*** Easy Access to Highway 7 and 407*** Walks To YRT*** Top Ranking Schools Such As Pierre Elliot Trudeau H.S. & Unionville Montessori College*** Toogood Pond Park, Angus Glen Community Centre, Library, Markville Mall & Grocery Stores***
Property Details
Interior
Features
Main Floor
Foyer
0.0 x 0.0Porcelain Floor / Double Closet
Exterior
Features
Parking
Garage spaces 1
Garage type Built-In
Other parking spaces 1
Total parking spaces 2
Property History
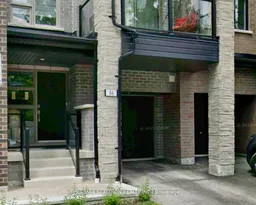 21
21