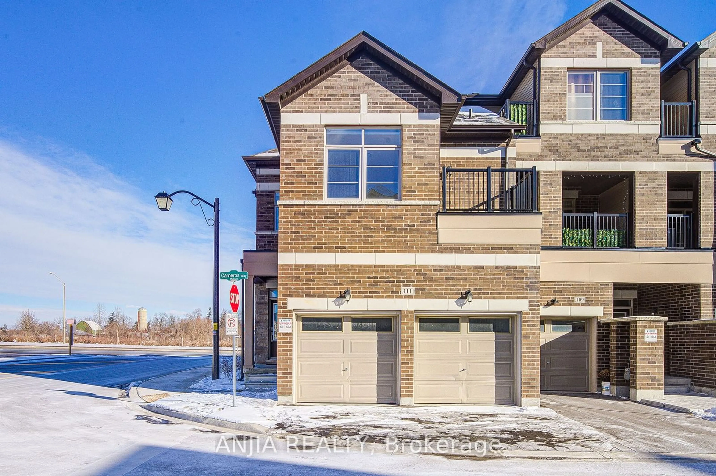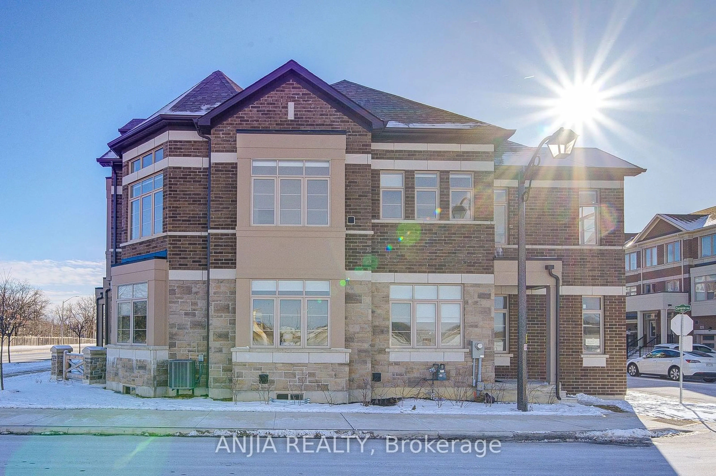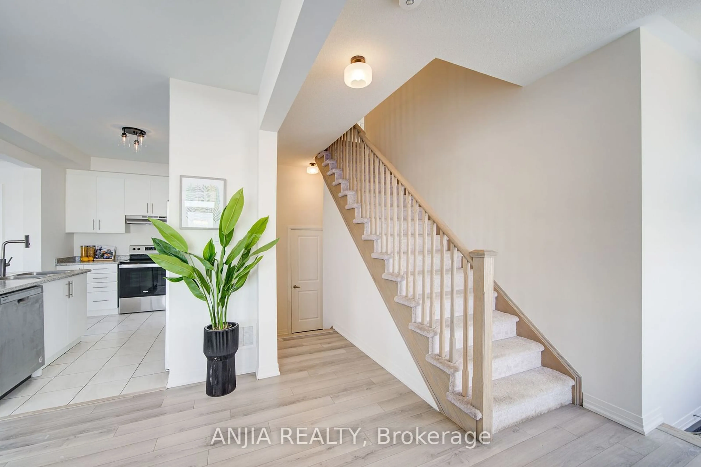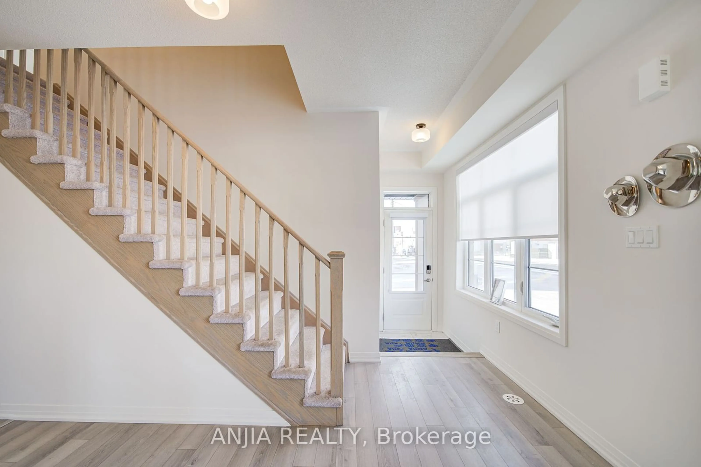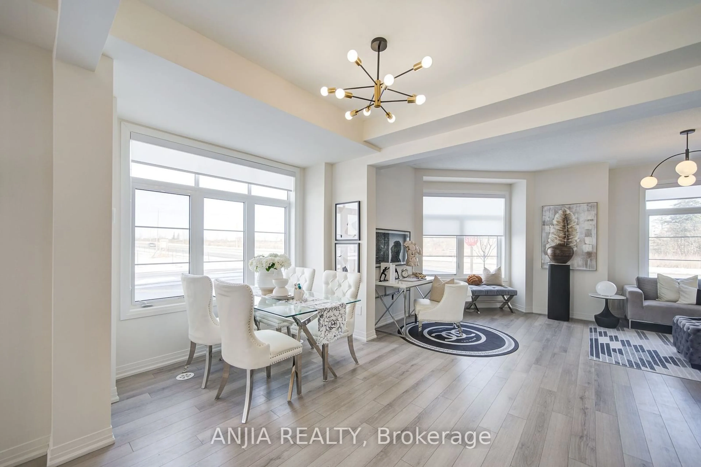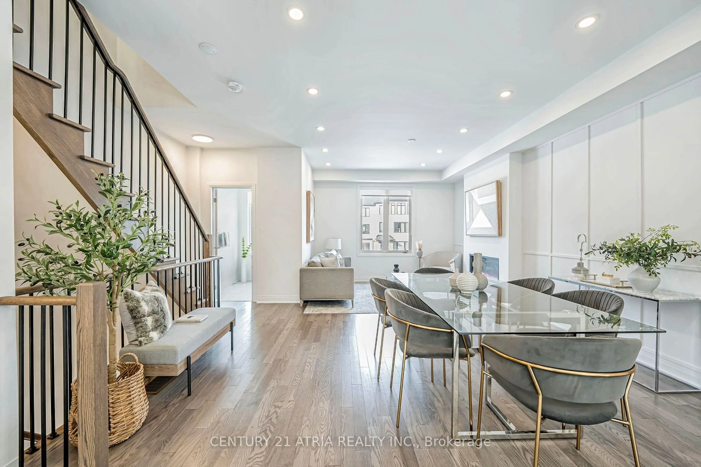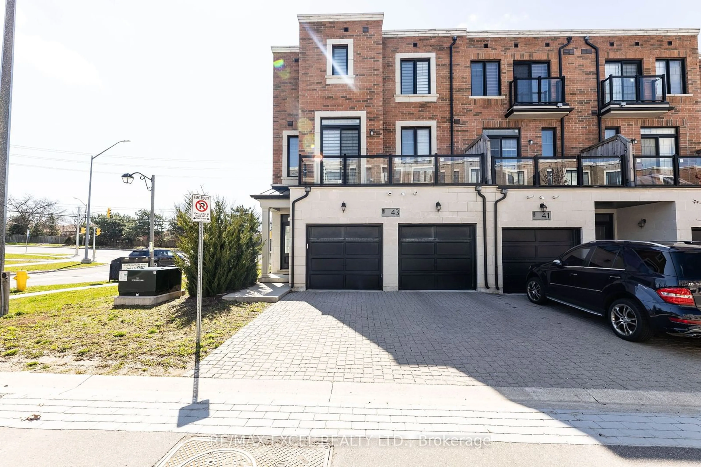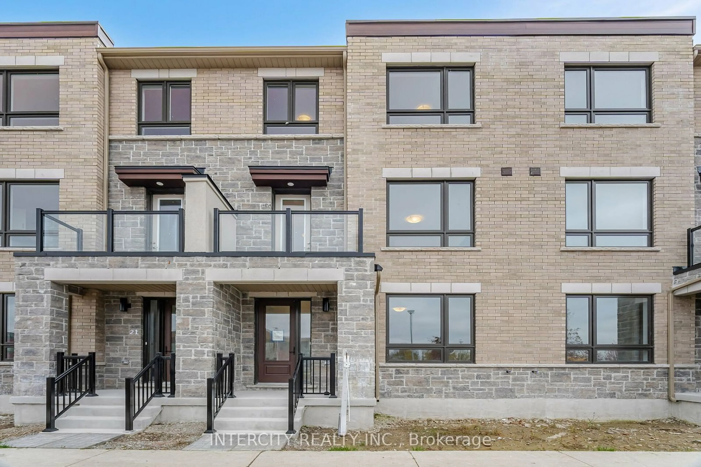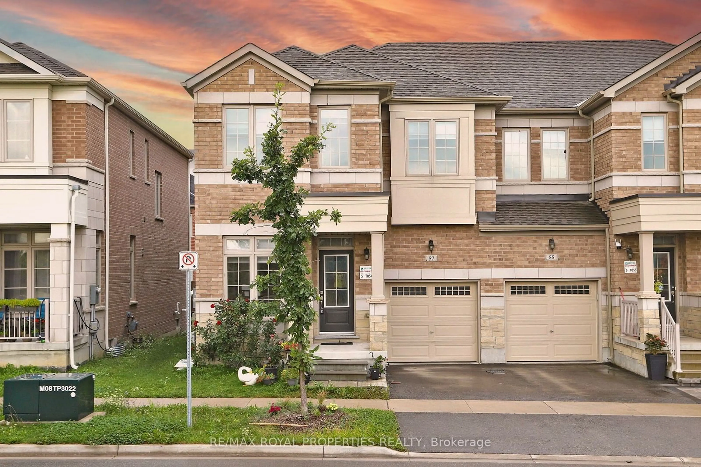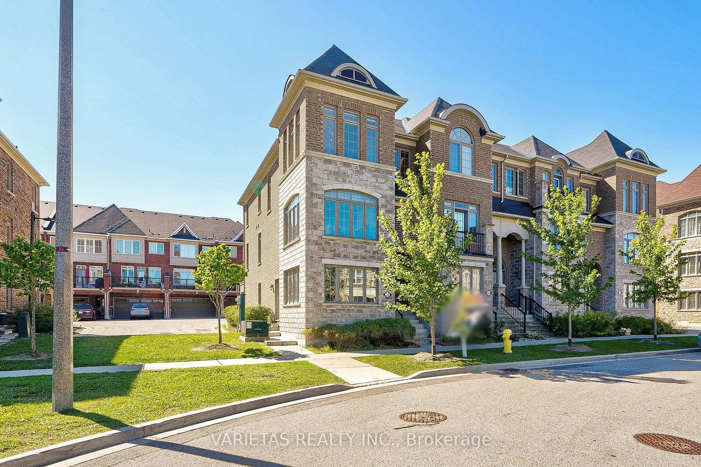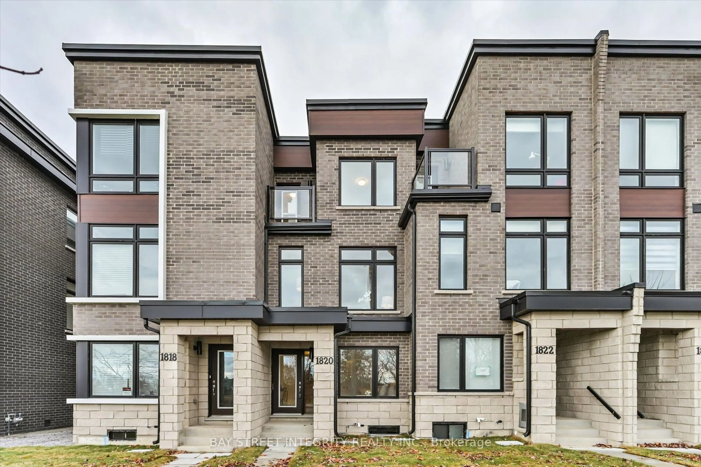Contact us about this property
Highlights
Estimated ValueThis is the price Wahi expects this property to sell for.
The calculation is powered by our Instant Home Value Estimate, which uses current market and property price trends to estimate your home’s value with a 90% accuracy rate.Not available
Price/Sqft-
Est. Mortgage$4,672/mo
Tax Amount (2024)$5,018/yr
Days On Market37 days
Description
*ORIGINAL OWNER* Location! Convenience! Ready To Move-In! Situated In Box Grove Community, Step Into This Beautiful Property And Experience The Epitome Of Modern Living! Stunning 4 Bedrooms 3 Bathrooms Townhouse! Freshly Painted, Lights Fixtures Upgraded And 9 Feet Ceiling On The Main Floor. Laminate Floors On The Main Floor. Open Concept, Spacious Great Room For Family Gathering. Modern Kitchen With Ceramic Floor, Centre Island And S.S Appliances. Dining Room Combined With Kitchen And Laminate Floor Throughout. Carpet On The 2nd Floor. Spacious Master Bedroom With W/I Closet And 4pc Ensuite Bathroom, And W/O To The Balcony. Other 3 Bedrooms On 2nd Floor Are In Good Size. 2+1 Parking. The Windows Of The House Shimmer With The Golden Light From Within, Offering Glimpses Of The Cozy Interior Where Laughter And Conversation May Be Heard Faintly. The Soft Glow Of Lamps Creates A Welcoming Ambiance, Inviting You To Step Inside And Experience The Comforts Of Home. Steps To Banks, Groceries, Restaurants, Hospital, Gym, Bakeries, Viva And York Region Transit. Don't Miss Out! A Must See!!!
Property Details
Interior
Features
2nd Floor
2nd Br
3.05 x 3.05Broadloom / Window / Closet
Prim Bdrm
4.52 x 5.44Broadloom / 5 Pc Ensuite / W/I Closet
3rd Br
3.15 x 3.05Broadloom / Window / Closet
4th Br
5.72 x 3.76Broadloom / Window / 3 Pc Bath
Exterior
Features
Parking
Garage spaces 2
Garage type Built-In
Other parking spaces 1
Total parking spaces 3
Property History
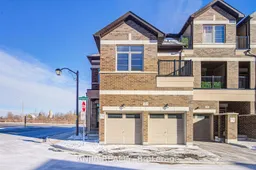 40
40Get up to 0.75% cashback when you buy your dream home with Wahi Cashback

A new way to buy a home that puts cash back in your pocket.
- Our in-house Realtors do more deals and bring that negotiating power into your corner
- We leverage technology to get you more insights, move faster and simplify the process
- Our digital business model means we pass the savings onto you, with up to 0.75% cashback on the purchase of your home
