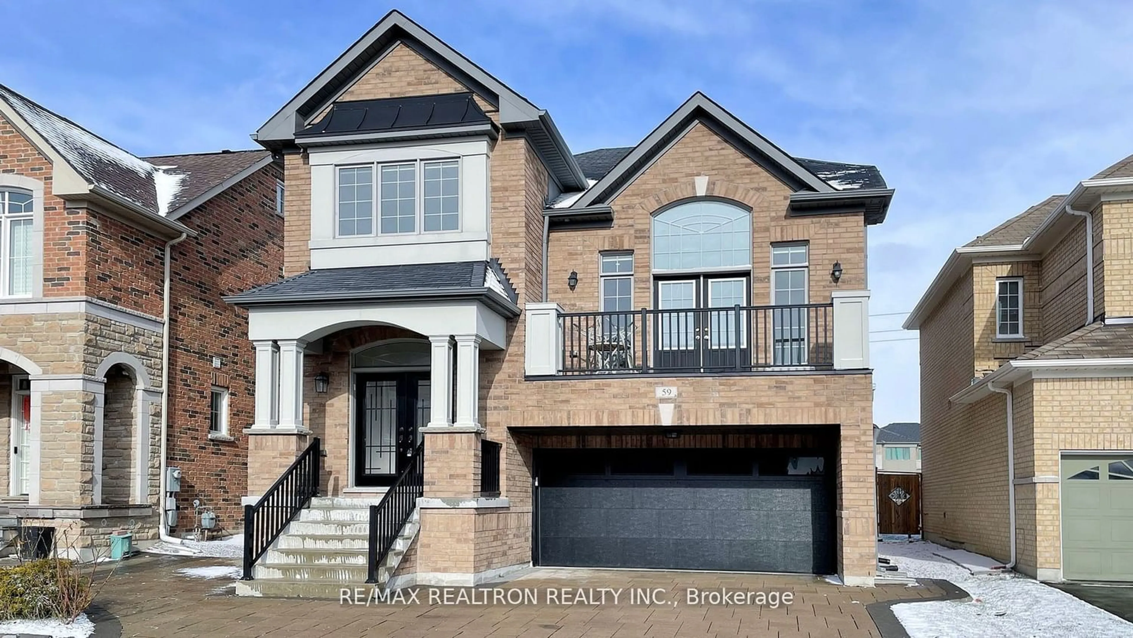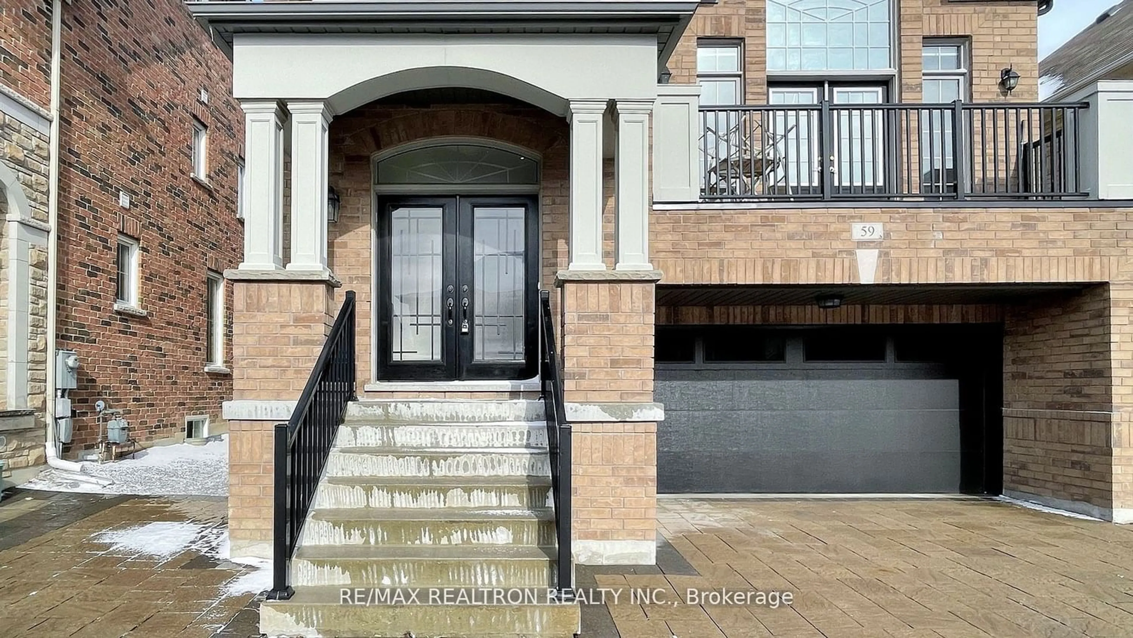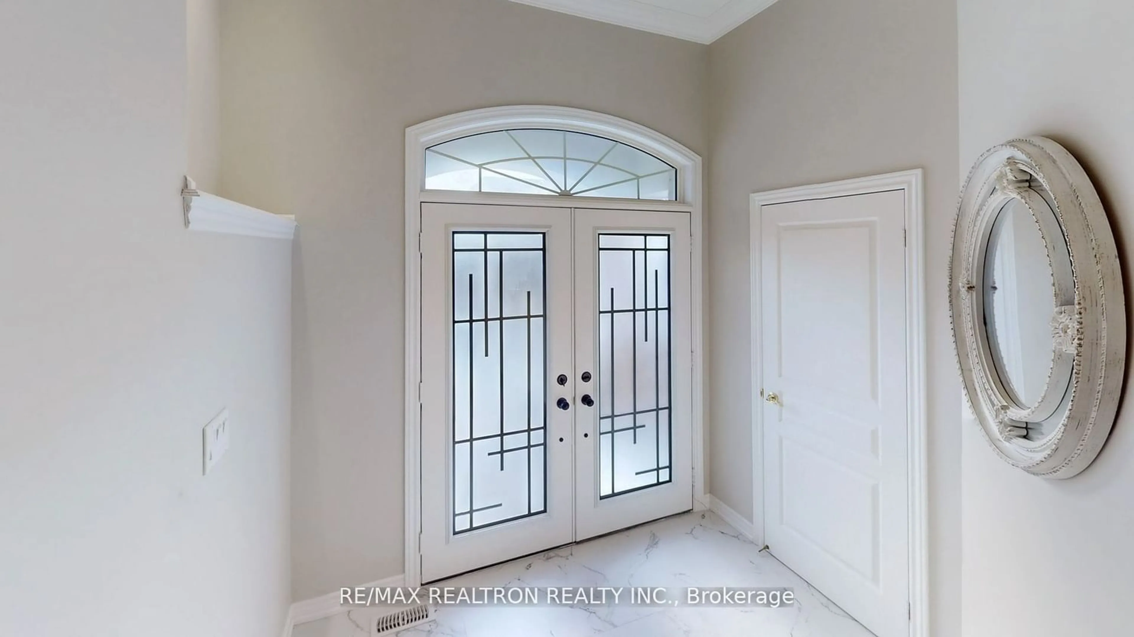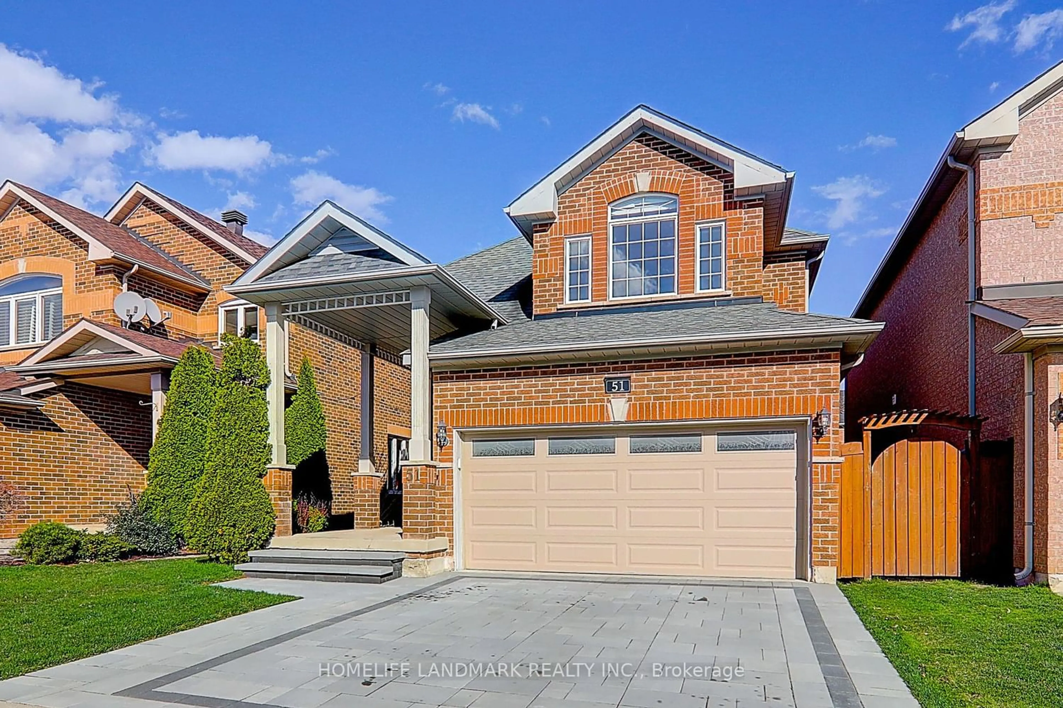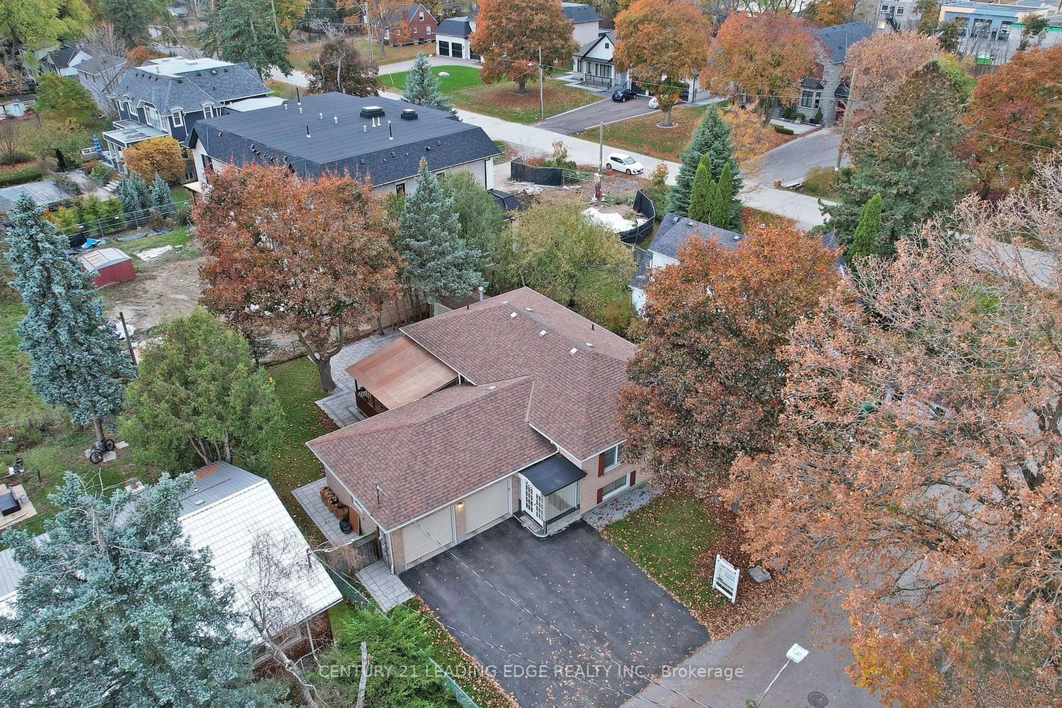59 James Joyce Dr, Markham, Ontario L6C 0L7
Contact us about this property
Highlights
Estimated ValueThis is the price Wahi expects this property to sell for.
The calculation is powered by our Instant Home Value Estimate, which uses current market and property price trends to estimate your home’s value with a 90% accuracy rate.$1,658,000*
Price/Sqft$671/sqft
Days On Market4 days
Est. Mortgage$7,859/mth
Tax Amount (2023)$6,342/yr
Description
Gorgeous sun-filled 4-bedroom with 2-car garage nestled in the prestigious Victoria Manor. Fieldgate's award-winning JASPER model. This move-in ready elegant home owned by the original owner, brand-new renovation features a custom-designed kitchen with convenient Lazy Susan and soft-closing cabinetry, built-in garbage bin, build in upper &under-cabinet lighting. The stunning waterfall central island adorned with quartz countertops and a double undermount sink. The elegance continues with high-end 24x48 porcelain tiles throughout. The open-concept kitchen flows seamlessly into the breakfast area and family room with gas fireplace. The main floor has 9" smooth ceilings, enhanced by pot lights and crown molding. Hardwood floor in the main & upper living room, The living room is highlighted by a soaring 14"cathedral ceiling can walk out to balcony. The 2nd level all bedrooms have new engineered flooring throughout, all bathrooms come with quartz countertops. Basement has large window. The luxury master bedroom features coffered ceiling, walk-in closet, and a spa-style master ensuite with a frameless glass shower, double sink, and oval-shaped bathtub, offering a luxurious escape.
Property Details
Interior
Features
Main Floor
Family
4.57 x 4.26Kitchen
6.82 x 3.96Dining
3.08 x 1.26Exterior
Features
Parking
Garage spaces 2
Garage type Attached
Other parking spaces 2
Total parking spaces 4
Property History
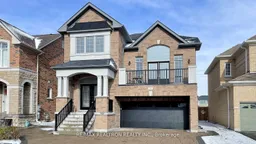 40
40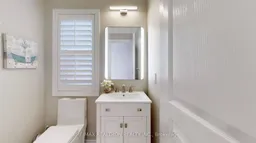 40
40Get an average of $10K cashback when you buy your home with Wahi MyBuy

Our top-notch virtual service means you get cash back into your pocket after close.
- Remote REALTOR®, support through the process
- A Tour Assistant will show you properties
- Our pricing desk recommends an offer price to win the bid without overpaying
