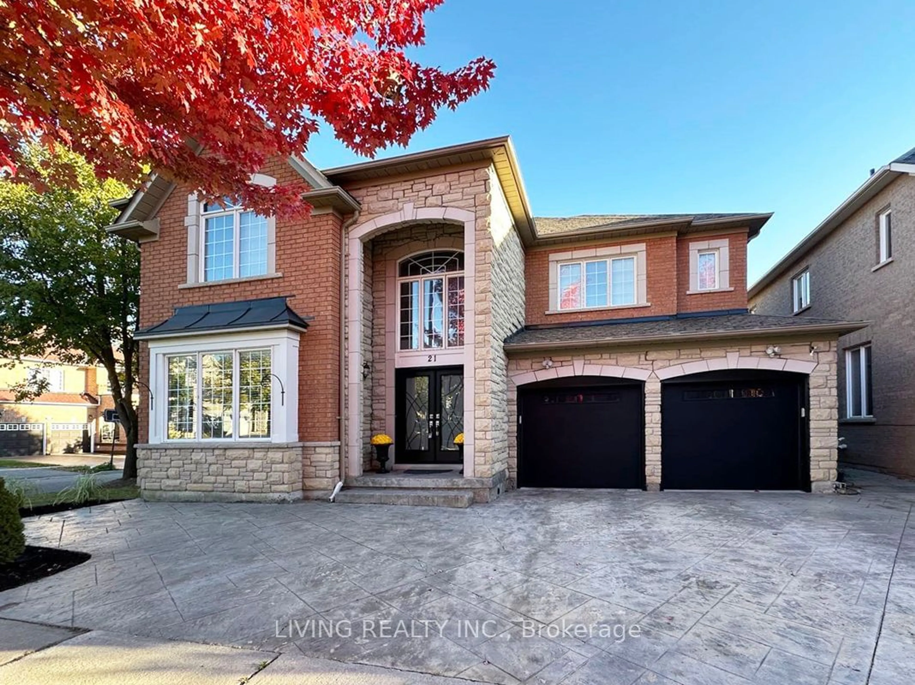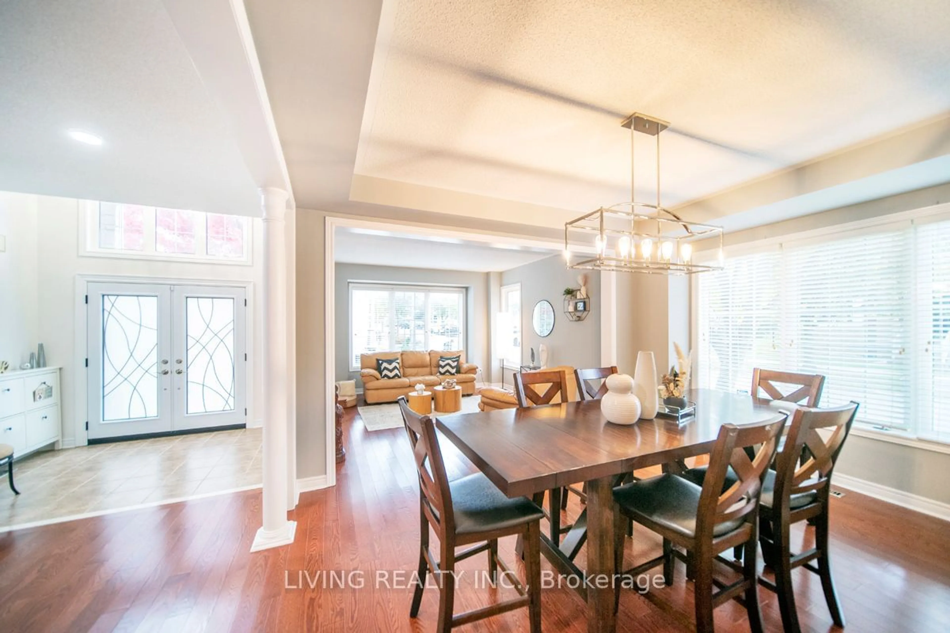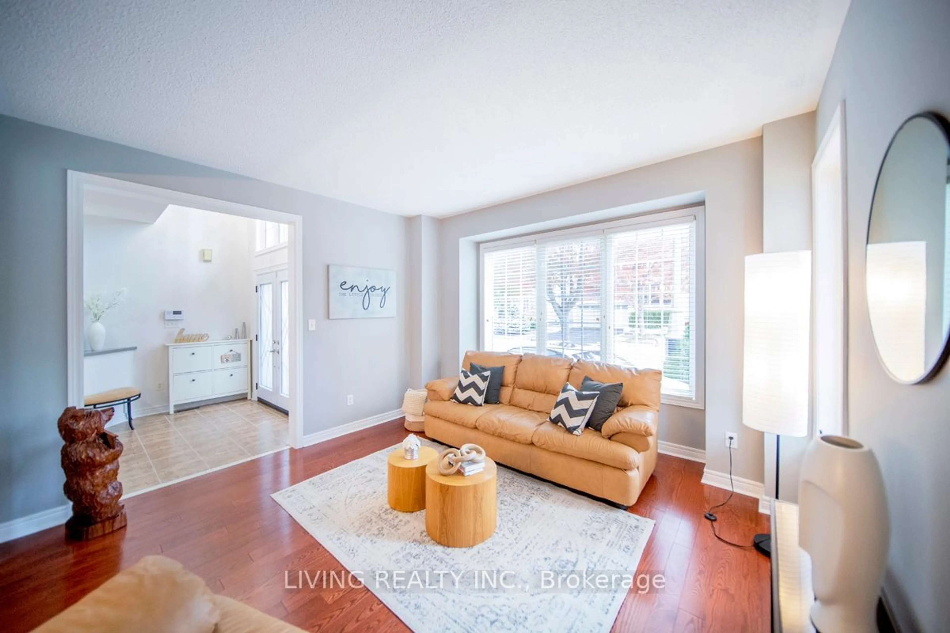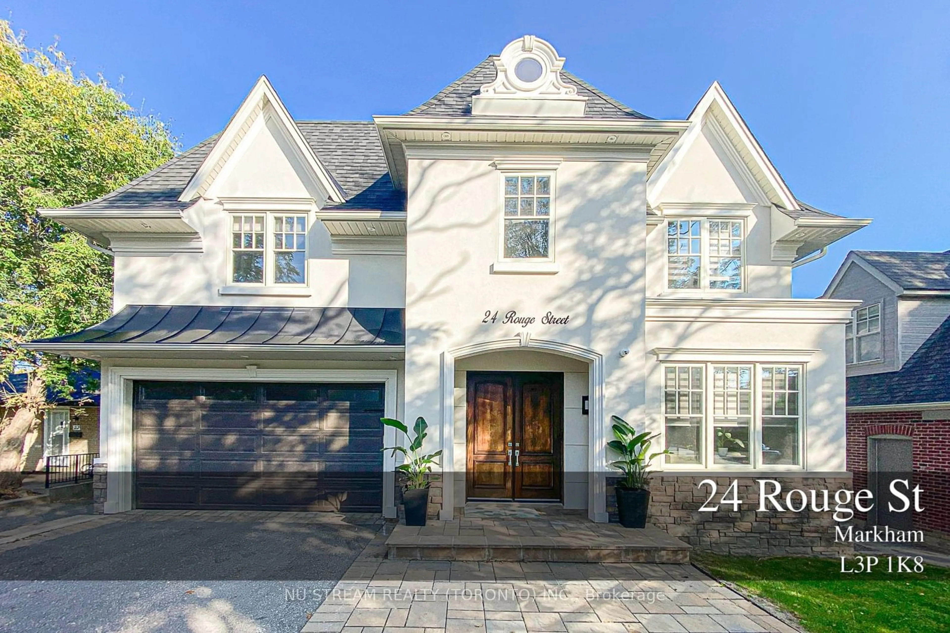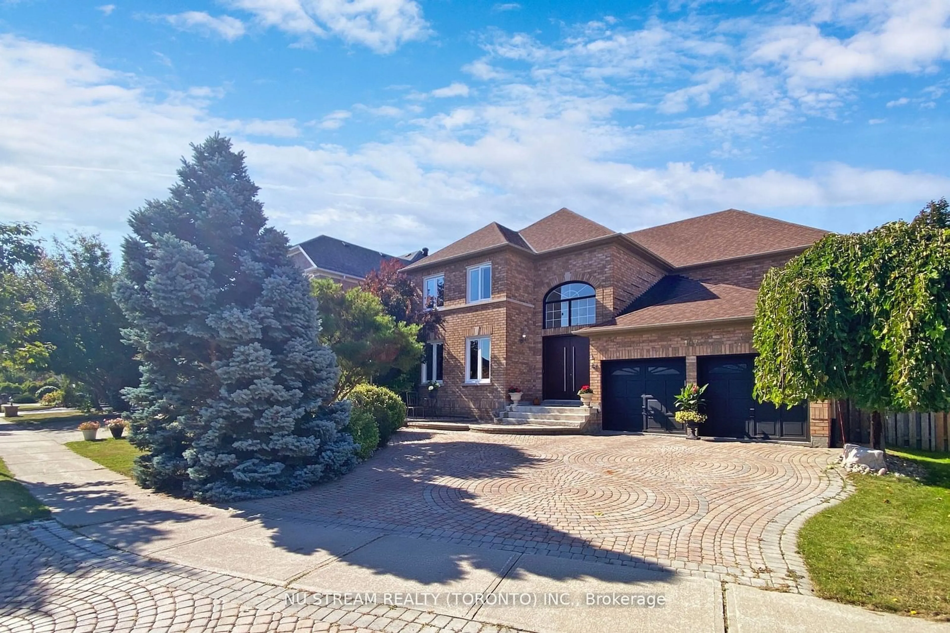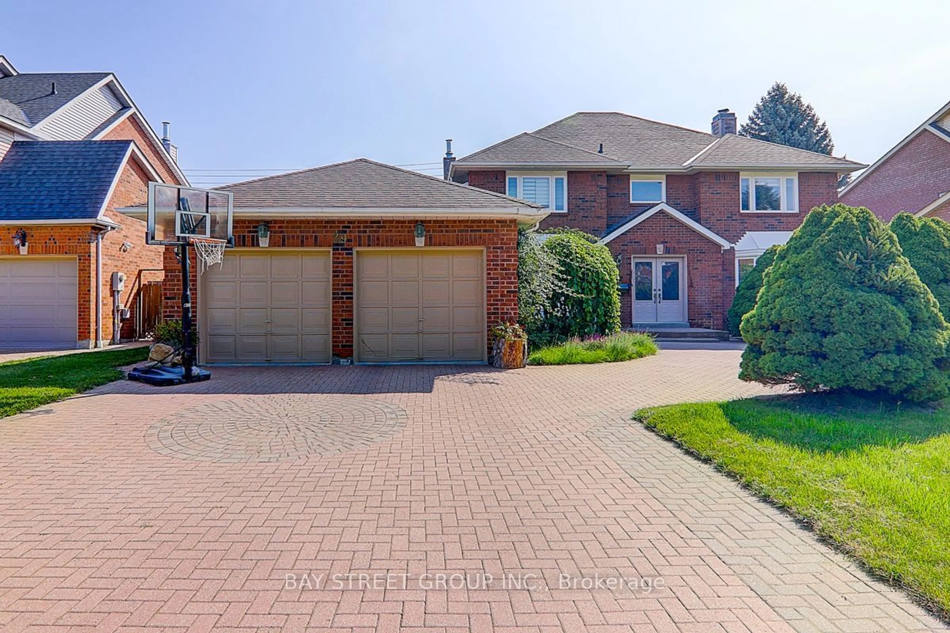21 Haywood Dr, Markham, Ontario L6C 3C9
Contact us about this property
Highlights
Estimated ValueThis is the price Wahi expects this property to sell for.
The calculation is powered by our Instant Home Value Estimate, which uses current market and property price trends to estimate your home’s value with a 90% accuracy rate.Not available
Price/Sqft-
Est. Mortgage$10,041/mo
Tax Amount (2024)$7,899/yr
Days On Market35 days
Description
A stunning detached house on a premium corner lot and nestled within splendid neighborhood of Victoria Manor, a prime location in Markham. This exceptional property sits on a 51 wide lot and 3,495 sq ft. This move-in ready home offers a functional floor plan enhanced by exquisite upgrades: fresh paint, new hardwood floors, new wall-to-wall carpets in all bedrooms, beautiful light fixtures, a huge kitchen with white maple wood cabinetry, quartz countertop and a central island with a farmhouse sink. The main floor features a 9-foot ceiling, a spacious foyer, and receiving and formal dining areas perfect for hosting gatherings. The large open-concept kitchen flows seamlessly to the family dining area and living room with a gas fireplace. A lovely office is perfect for remote work with a French door leading to a gazebo on an interlock patio and a landscaped backyard. This inviting home features 5 spacious bedrooms. Two conjoining newly-renovated ensuite bathrooms with quartz countertops and porcelain tile flooring. The expansive masters bedroom boasts of two walk-in closets, a private ensuite bathroom, His & Her vanities, a corner bathtub and a separate shower. The finished basement includes a 6th bedroom with a walk-in closet and a 3-pc bathroom; a relaxing rec room plus a bar to entertain guests; a cozy library with agas fireplace and additional spaces for ample storage. There is an option to do laundry on the main floor or in the basement. Concrete driveway (as is) easily accommodates 3 cars. Top-ranking schools in Ontario: Lincoln Alexander PS, Pierre Trudeau HS (FI), St. Augustine CHS, Bayview SS (IB). Minutes to Hwy 404, easy access to major roads and public transport, quick drive to Angus Glen CC, Library & Golf Course, banks, private schools, daycares, grocery stores, parks and trails. This gorgeous and stunning property is a real estate gem. Don't miss this excellent opportunity -- A MUST-SEE!
Property Details
Interior
Features
Main Floor
Living
4.00 x 3.70Hardwood Floor / Combined W/Dining / Window
Dining
4.00 x 3.70Hardwood Floor / Combined W/Living / Window
Family
4.30 x 5.20Hardwood Floor / Fireplace / O/Looks Garden
Office
4.30 x 3.40Hardwood Floor / Sliding Doors / W/O To Garden
Exterior
Features
Parking
Garage spaces 2
Garage type Attached
Other parking spaces 3
Total parking spaces 5
Property History
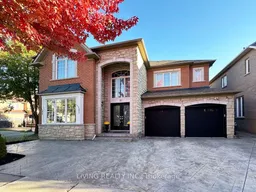 36
36Get up to 1% cashback when you buy your dream home with Wahi Cashback

A new way to buy a home that puts cash back in your pocket.
- Our in-house Realtors do more deals and bring that negotiating power into your corner
- We leverage technology to get you more insights, move faster and simplify the process
- Our digital business model means we pass the savings onto you, with up to 1% cashback on the purchase of your home
