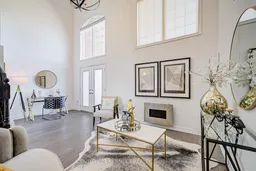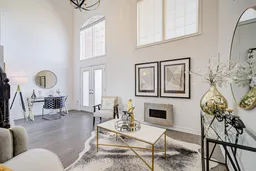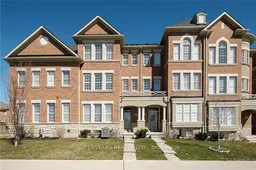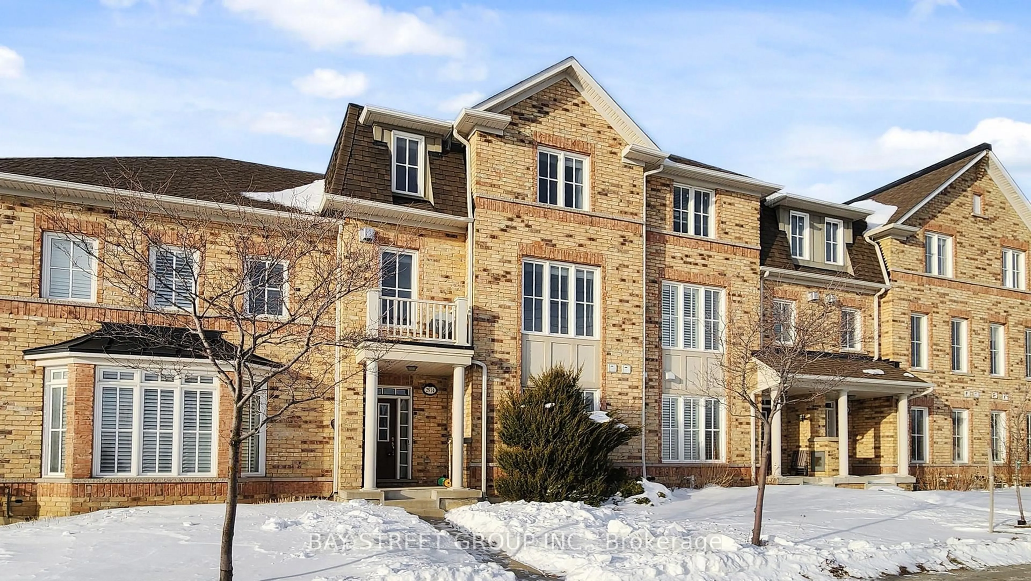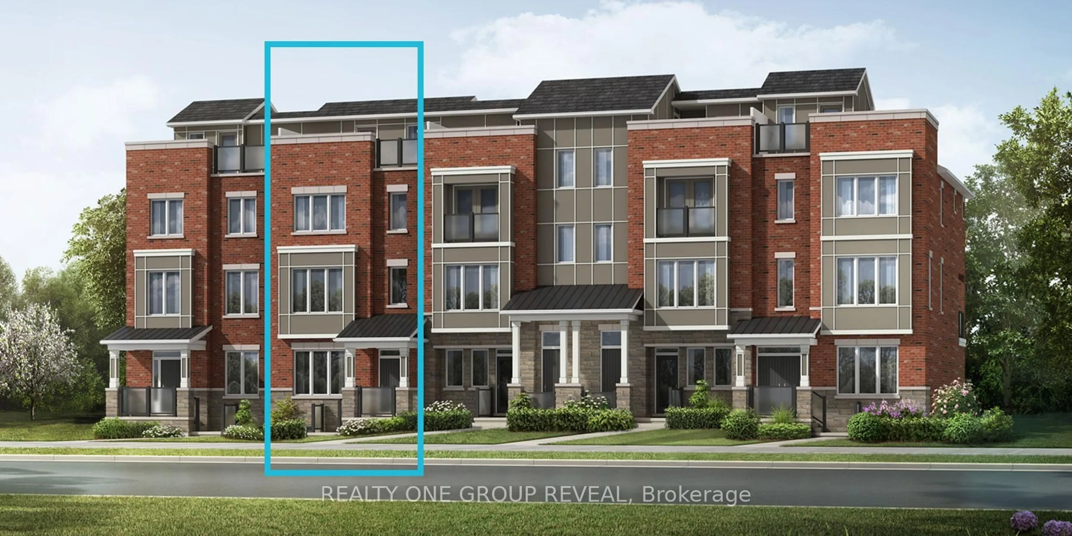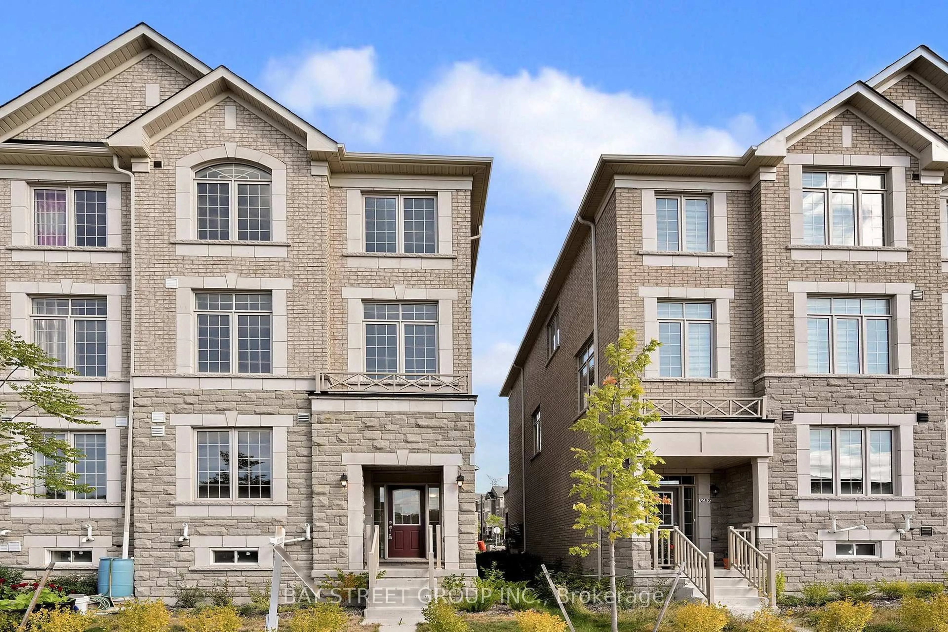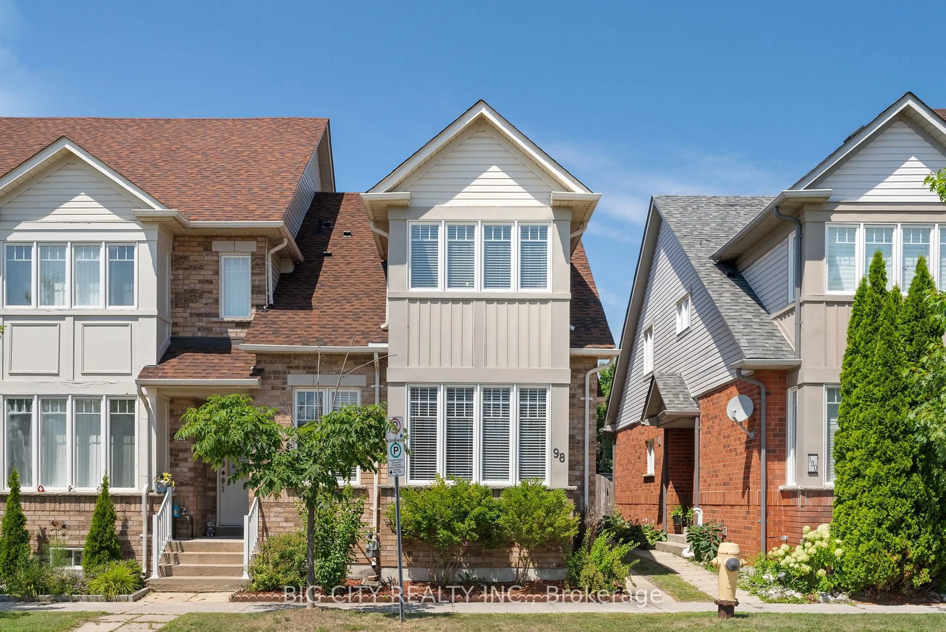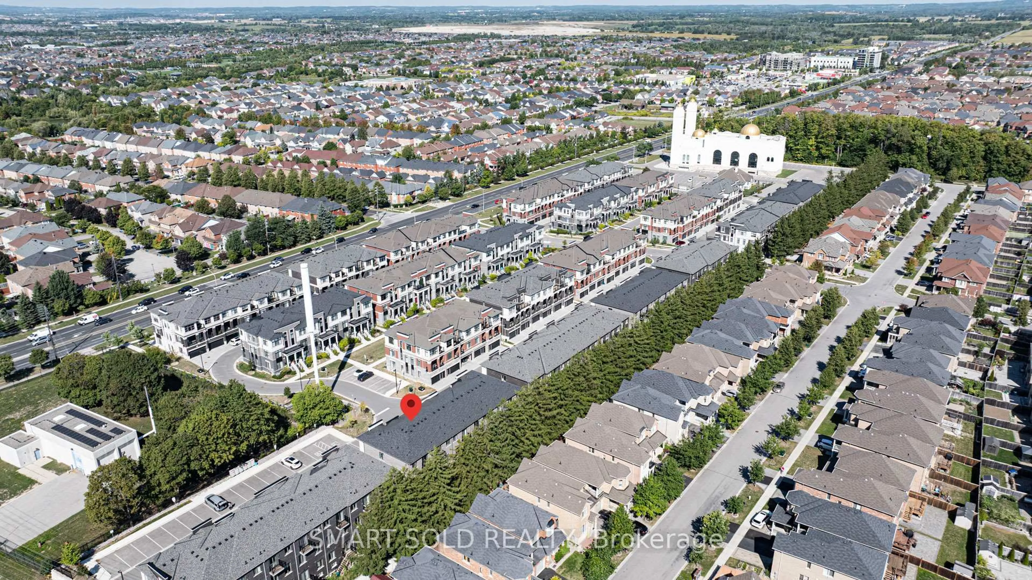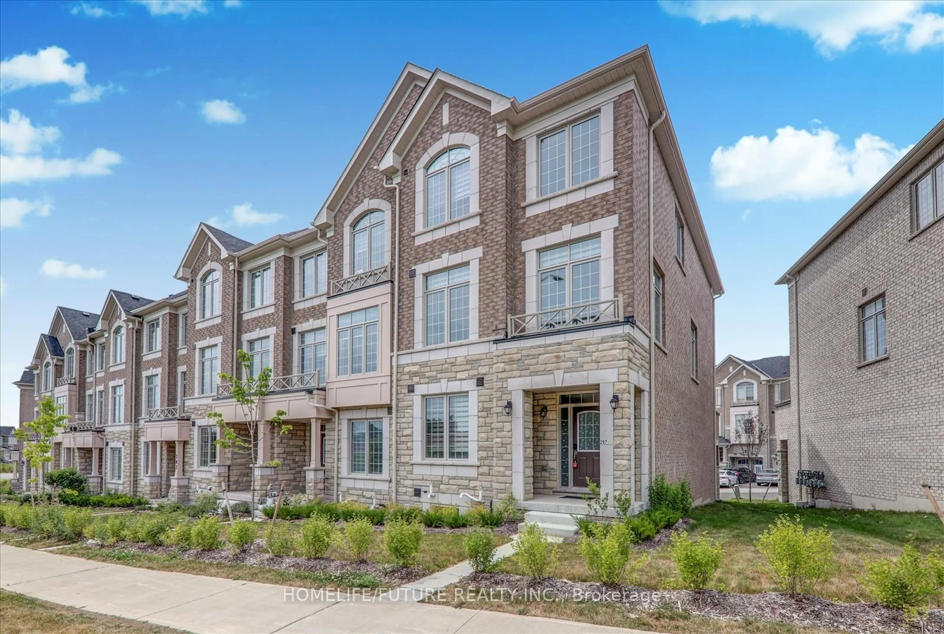**Must See**Staged In Real For Your Dream Home!!**Charming & Elegant Designed Upscale Freehold Townhome at the convenient High-demanded Prestigious Cathedraltown Markham at Woodbine/Elgin Mills! Adjacent to Richmond Hill/Hwy 404. Move-In Ready Home Sweet Home w/Lots of upgrades featuring spacious Living Rm on Main FLR, PLUS at 2nd FLR, a cozy Family Rm w/Impressed 16-Feet high ceiling and extreme large scenic sky view windows! Private Large Walk-Out Terrace great for your Morning Coffee or Sunset Beer + BBQ w/family! Massive Master Suite w/Shower and Bathtub, & Additional Executive Master Closet everyone loves! Spacious Bedrooms. The meticulous renovation is evident in every detail, from the Solid Oak Curved Staircase, hardwood flooring to the tasteful fixtures and modern finishes. Bright and Modern Eat-In Kitchen w/Full Height Dark Maple Cabinets, High Quality Stone Counter Top, and S/S Appliances. Plenty Of Windows w/California shutters, Sun filled Energized & Bright, Garage + Double Parking On Driveway great for 3 full-size cars! Fully Fenced Yard. Spacious Professional-Finished Basement w/Wet Bar ready! Great for friends and family gathering! Mins to high ranking schools, Hwy 404, 407, Go-Bus, Costco, Grocery Stores, Parks & Tons of Restaurants!
Inclusions: Existing S/S Fridge, Stove, Range Hood, B/I Dishwasher, Washer, Dryer, All existing ELF & Window Coverings, CAC, Furnace, GDO. Except existing TWO (2) Electronic Window Coverings on the 2nd Floor Family room and Electronic Fireplace are AS-IS condition (Missing Remote Issues).
