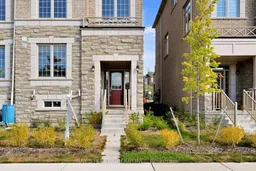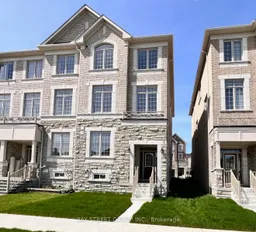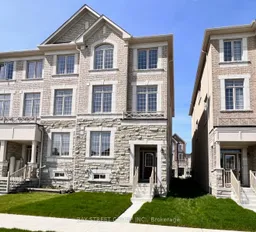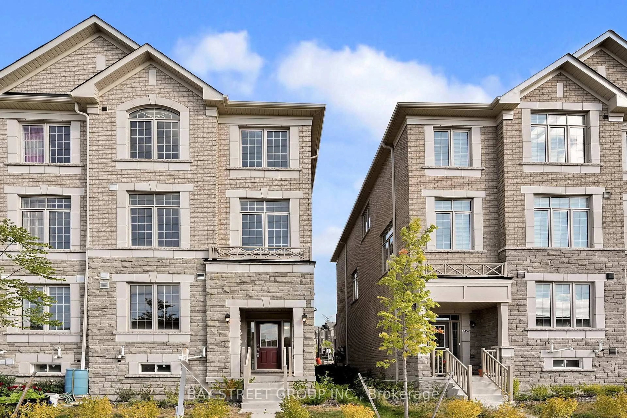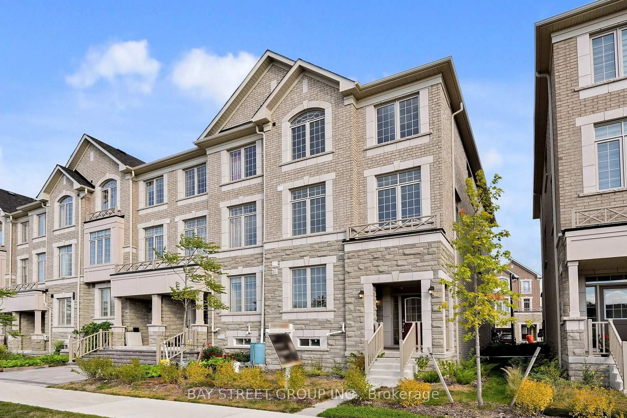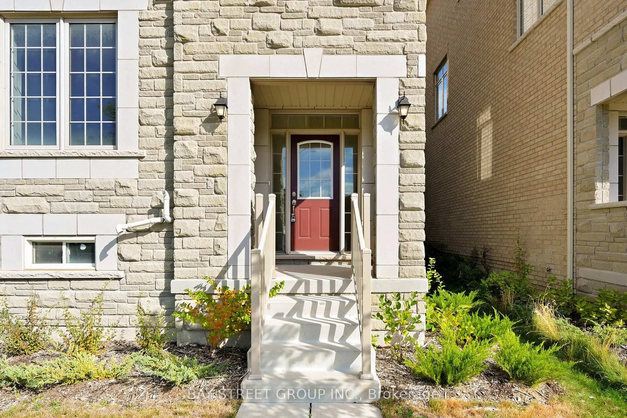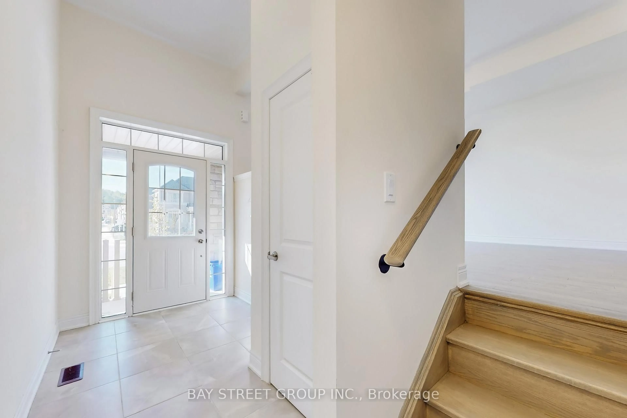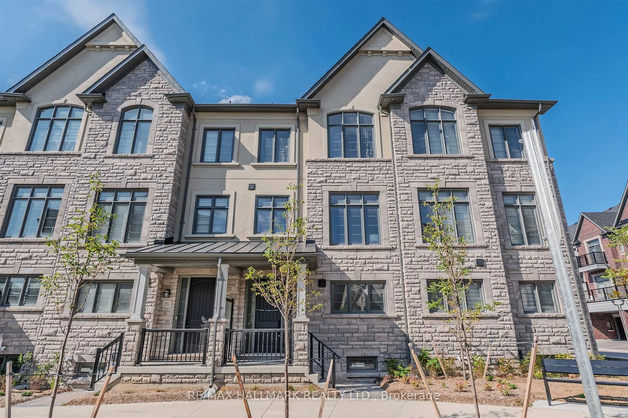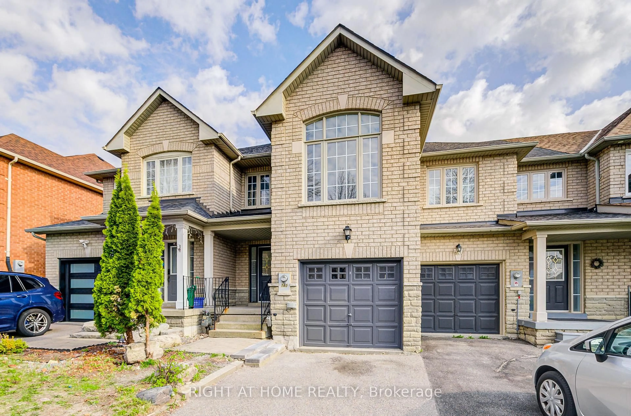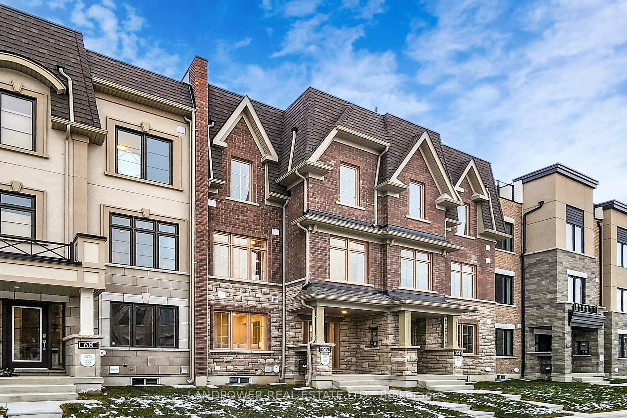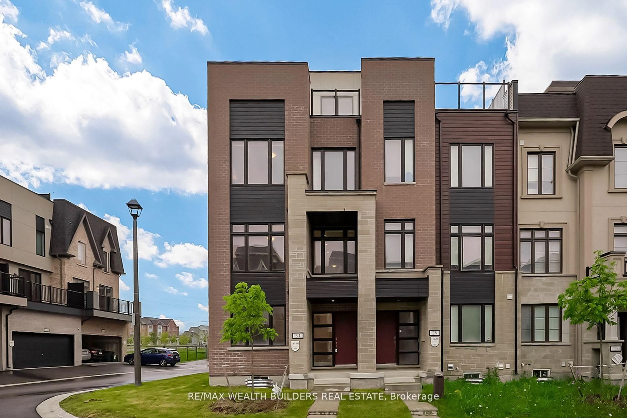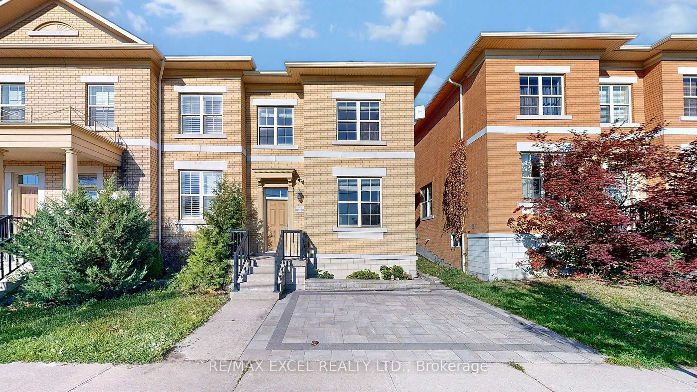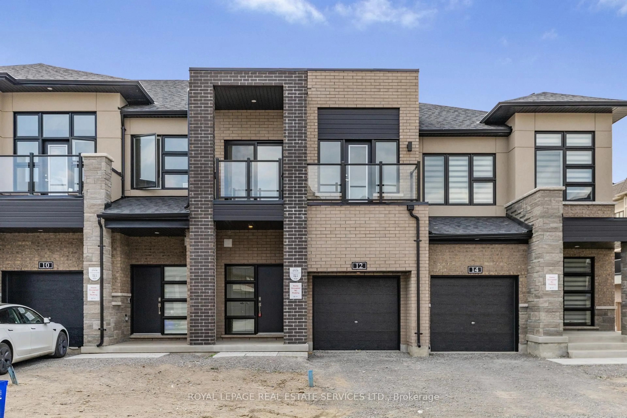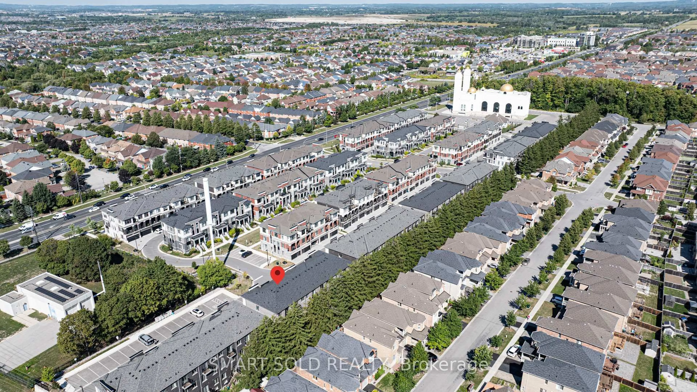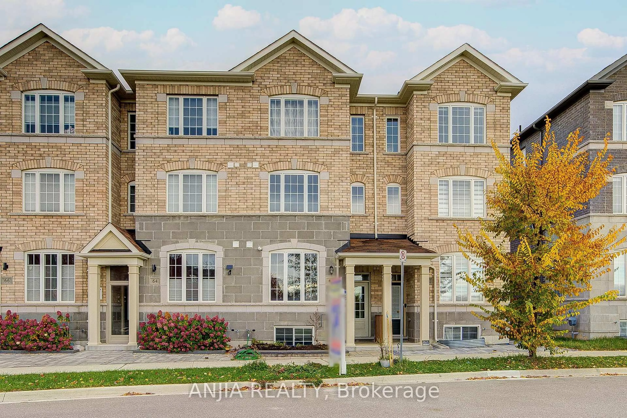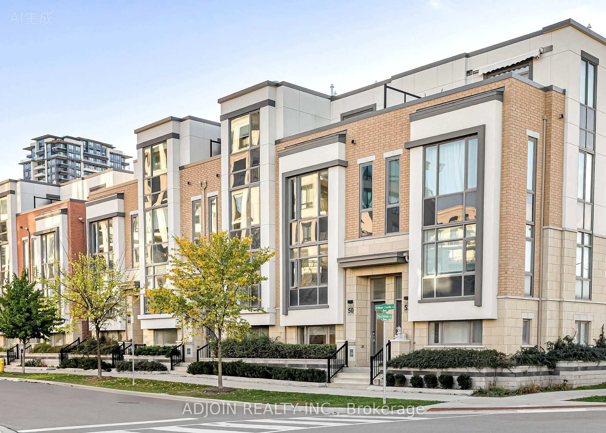3450 Denison St, Markham, Ontario L3S 0E9
Contact us about this property
Highlights
Estimated valueThis is the price Wahi expects this property to sell for.
The calculation is powered by our Instant Home Value Estimate, which uses current market and property price trends to estimate your home’s value with a 90% accuracy rate.Not available
Price/Sqft$517/sqft
Monthly cost
Open Calculator
Description
**NEVER LIVED IN, BRAND NEW **End Unit Townhome with Extra WIDE, Full Size Double Car Garages, 2 Driveway Parking Spaces and DIRECT access into the living area! This 2440 sq.ft. home features 9ft ceiling, Extra Tall/Large Windows Along the Side, Front and Back that brings in natural light and creates an airy and grand aesthetic ! A Great Room boosts 250sq.ft. space and a powder room can be converted to a 4th bedroom with ensuite! The huge 2nd floor family space comprises separate areas of: Living/Dining, Breakfast and a Family Room with windows and walk-out access to the outdoor terrace. The open concept kitchen features a grand centre island, large breakfast area meet all cooking needs/pleasure. Large Laundry Room with closets and lots of storage space is conveniently located on bedroom level! All Appliances are 'brand NEW' !! **Other Upgrades include - Hardwood floor throughout; Matching floor color Hardwood staircase with spacious landing, railing with Iron pickets; Huge master bedroom walk-out to a private balcony, spacious walk-in closet, 5 pcs ensuite with separate shower ; Central air cond., Caesar stone countertop; 2nd Floor Laundry Room with extra closet, storage etc.. Located in a Family neighbourhood, Close to Costco, Amazon, Home Depot, supermarket. This impeccable townhome is a pleasure to show and will not disappoint you!!
Property Details
Interior
Features
3rd Floor
Primary
5.64 x 4.11W/O To Balcony / 5 Pc Ensuite / W/I Closet
2nd Br
3.3 x 2.8hardwood floor / Large Window / South View
3rd Br
3.2 x 2.84hardwood floor / Large Window / Vaulted Ceiling
Exterior
Features
Parking
Garage spaces 2
Garage type Built-In
Other parking spaces 2
Total parking spaces 4
Property History
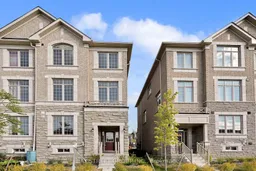 43
43