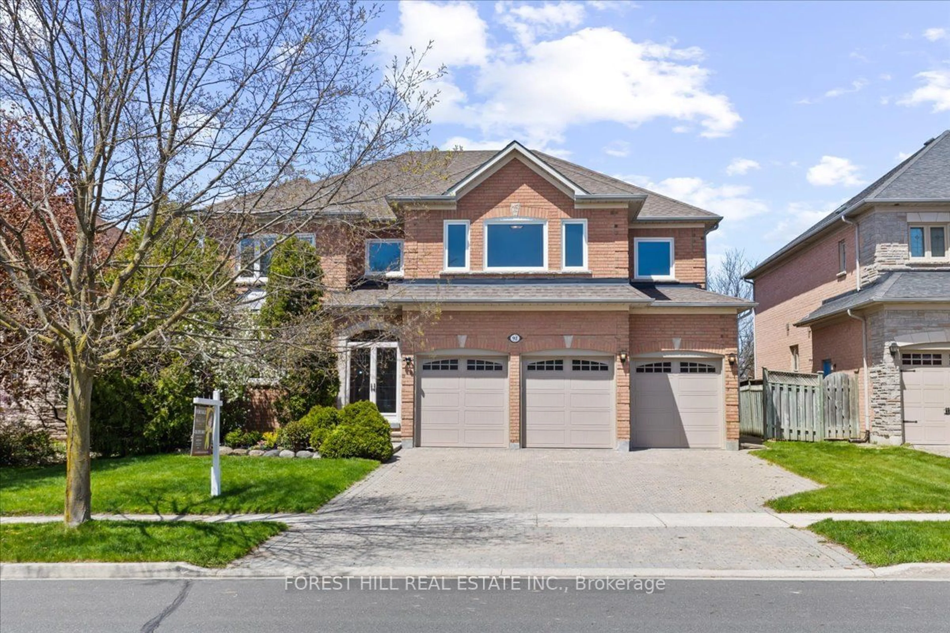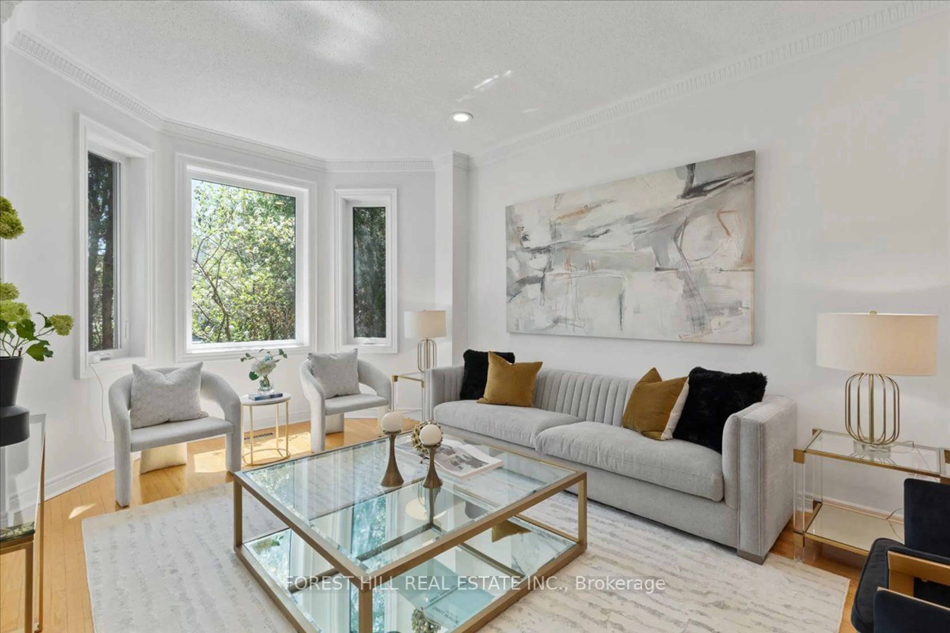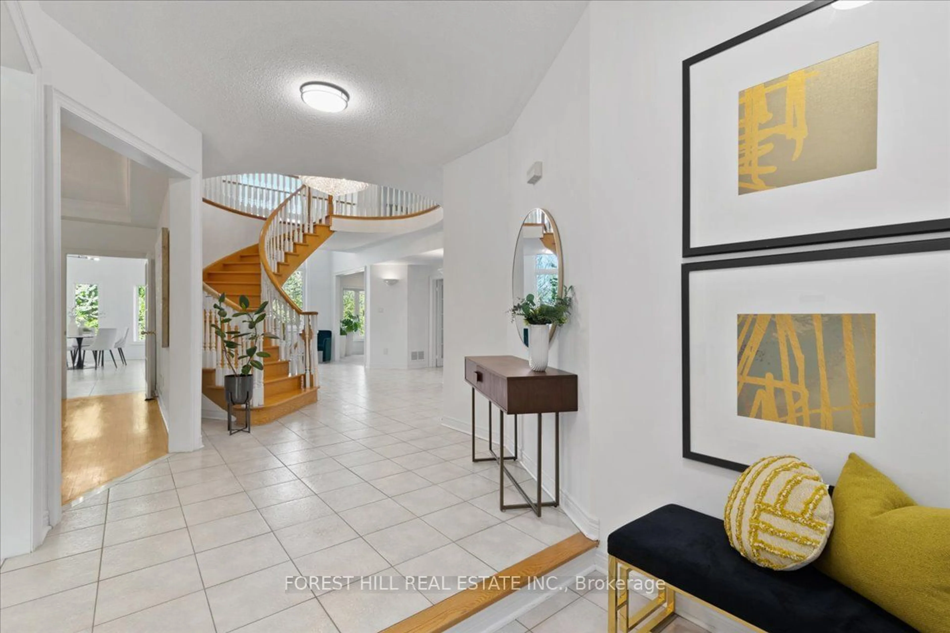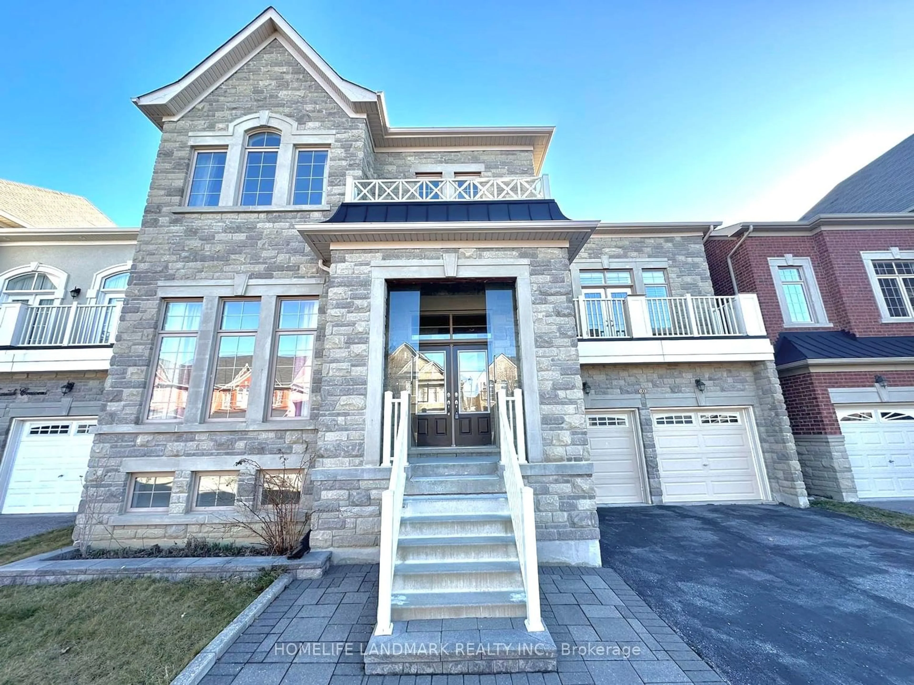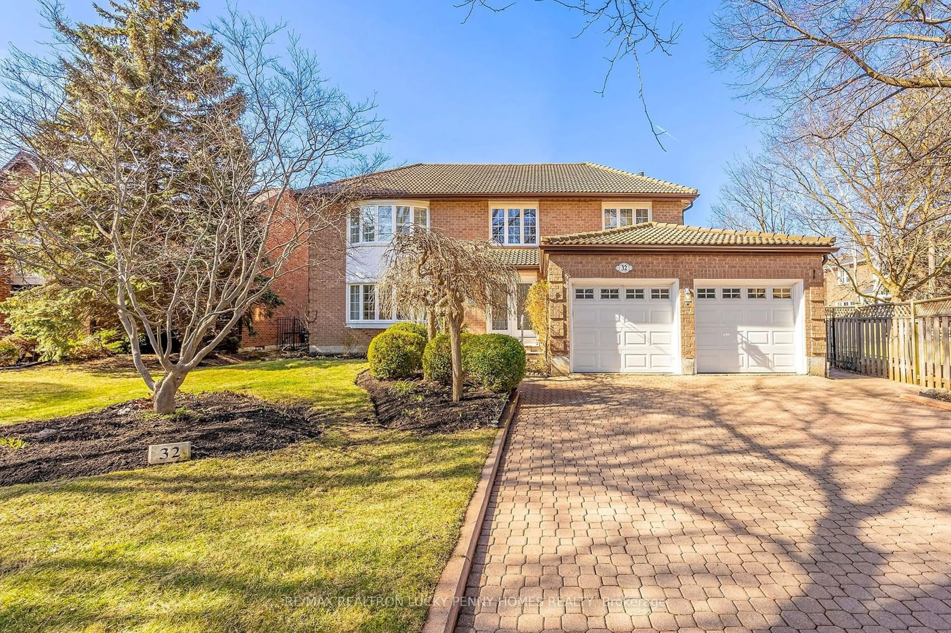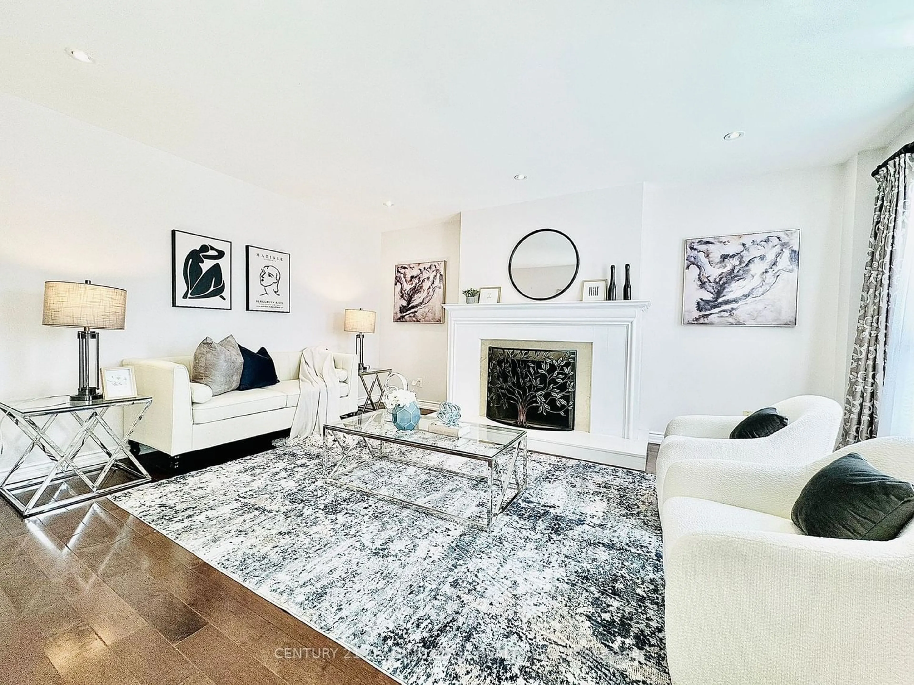92 Tea Rose St, Markham, Ontario L6C 1X3
Contact us about this property
Highlights
Estimated ValueThis is the price Wahi expects this property to sell for.
The calculation is powered by our Instant Home Value Estimate, which uses current market and property price trends to estimate your home’s value with a 90% accuracy rate.$2,721,000*
Price/Sqft$653/sqft
Days On Market12 days
Est. Mortgage$11,544/mth
Tax Amount (2024)$11,014/yr
Description
***Shows Pride Of Ownership***True Gem(Impeccable Condition----This is A Hm WHAT YOUR BUYER IS LOOKING FOR)**Top-Ranked High Schools**Luxurious-3Car Garage & Stunning Flr Plan,Incredibly Spacious & Wonderfully Appointed W/Ample Rms To Entertain/Live----Apx 6500Sf Living Area(Apx 4400Sf--1st/2nd Flrs) + A Walk-Out Bsmt W/A Separate Entrance Nestled In Prestigious "Cachet" Estate In The Core Of Markham****Meticulously-Maintained By Owner-With Tons Of Upgrades! Enclosed Storm Door W/ Double Door Entrance & Full Glass Insert-- Ground Floor Featuring 9' High Ceiling, Natural Sunlit W/Extended Flr To Ceiling (18') Open Hallway &Grand Circular Stairwell With Chandelier--2 Stairwell To Fully Finished WALK-OUT Bsmt**Open Concept Lr/Dr & Beautifully Arranged Gourmet Kit--Bright/Airy & Spacious Breakfast Area W/O To Patio---All Bedrooms Are Extremely Well-Kept And Generously Sized W/Large Window,3 Of Bedrms W/Ensuite, Prim Bedrm W/Gracious Huge Sitting Area*Entertainers Rec Rm W/Amazingly Bright-W/Out To Bckyd(Feels Like A Main Level) & Stunning Features Wet Bar(could be 2nd Kit)/Nanny-Guest Rm & Much More! 2 Laundry Room (Main & Bsmt). Professional Landscaping w/ Interlocking Front & Back. Fully Fenced Yard---Close To Pierre Elliott Trudeau High School, AT&T, Plaza, Banks, Shops, Restaurants, Coffee Shops, Community Centre, Schools, Parks, Trail & All Amenities*Home Is Where The Heart Is, Here Is Where Your Heart Belongs**Don't Let The Opportunity Pass You By**NEW KIT(CABINET-S/S aPPL-CUNTOP,BCKSPLSH:2024,NEWER WNWS(2023),NEW POWER RM(2024),UPD'D NEWER SHINLGE ROOF,GAS FIREPLACE,3CARS GARAGE,NEWER WASHRM(W/STEAM SHOWER--BSMT),
Property Details
Interior
Features
Main Floor
Living
5.30 x 3.53Bay Window / Hardwood Floor / Pot Lights
Office
3.31 x 3.19Window / Broadloom / French Doors
Dining
5.18 x 4.34Hardwood Floor / Window / Open Concept
Kitchen
5.28 x 3.50Pot Lights / B/I Appliances / O/Looks Backyard
Exterior
Features
Parking
Garage spaces 3
Garage type Attached
Other parking spaces 6
Total parking spaces 9
Property History
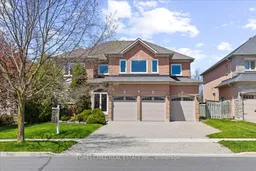 40
40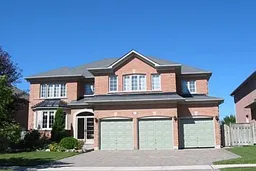 1
1Get an average of $10K cashback when you buy your home with Wahi MyBuy

Our top-notch virtual service means you get cash back into your pocket after close.
- Remote REALTOR®, support through the process
- A Tour Assistant will show you properties
- Our pricing desk recommends an offer price to win the bid without overpaying
