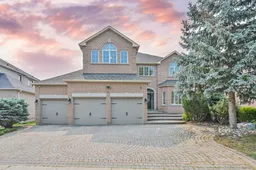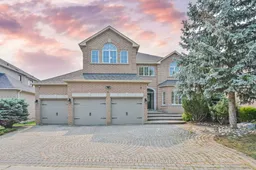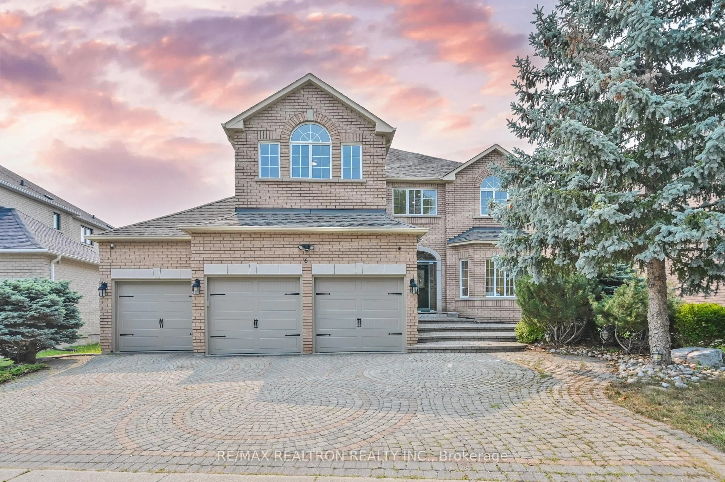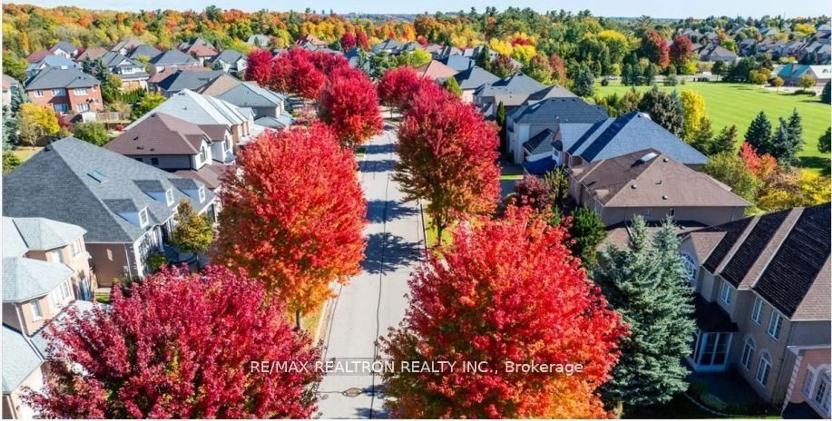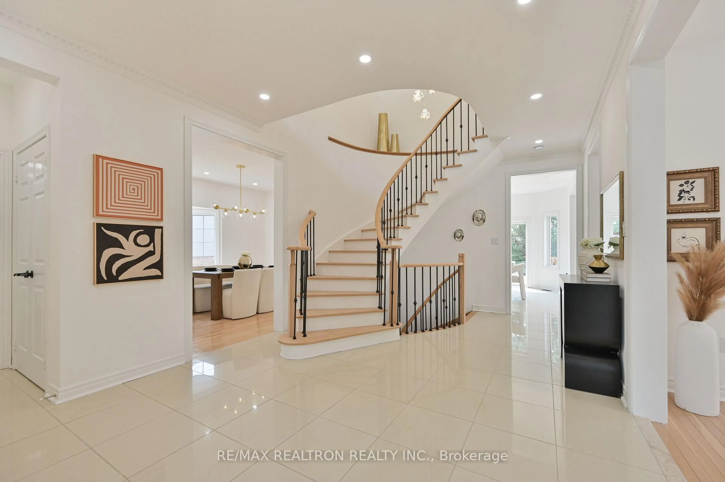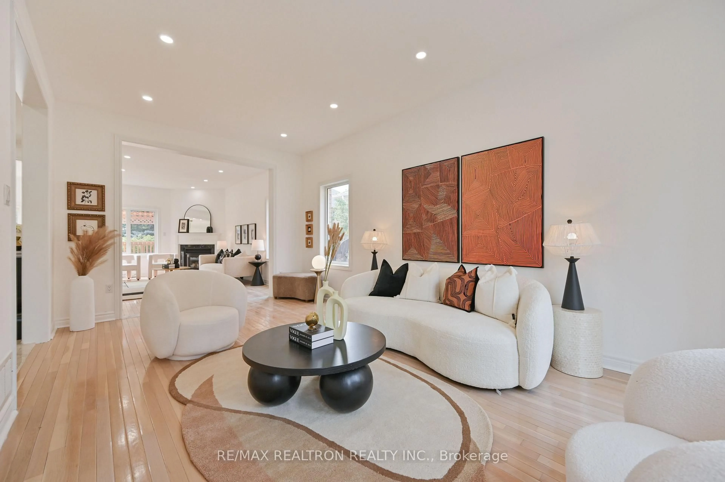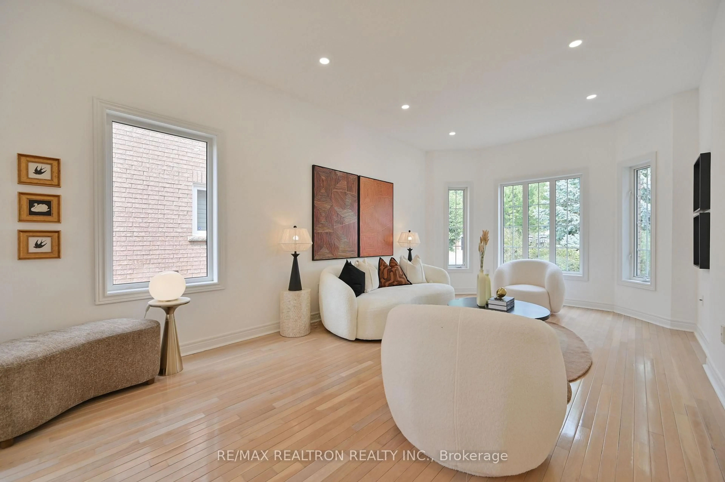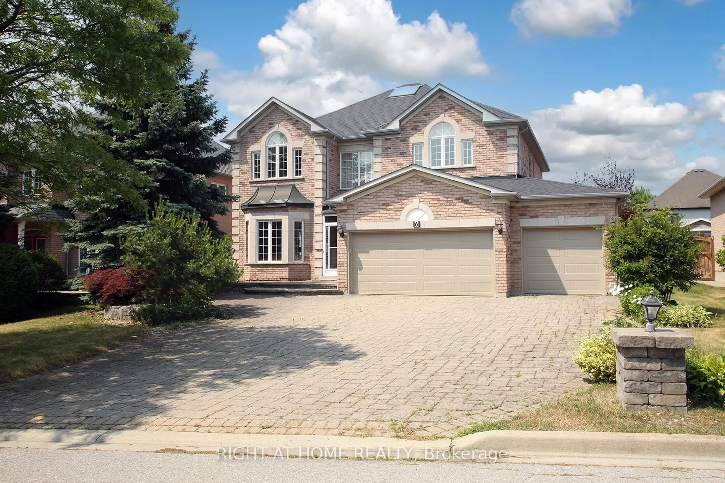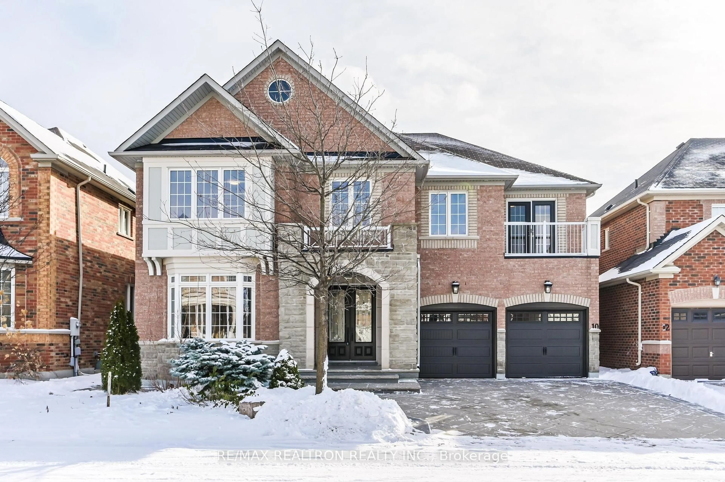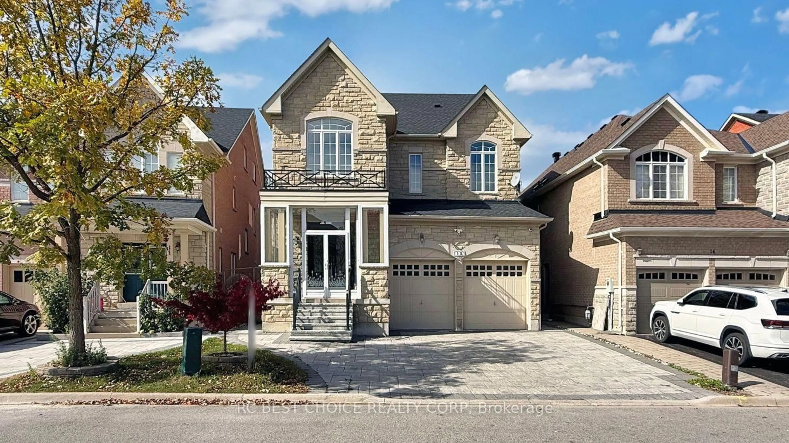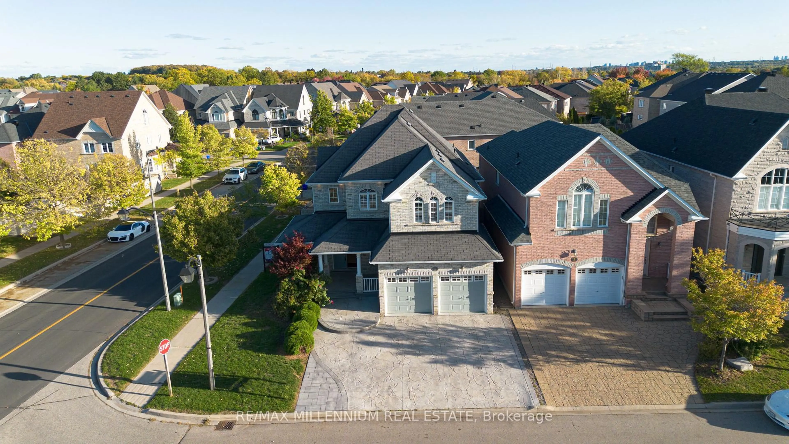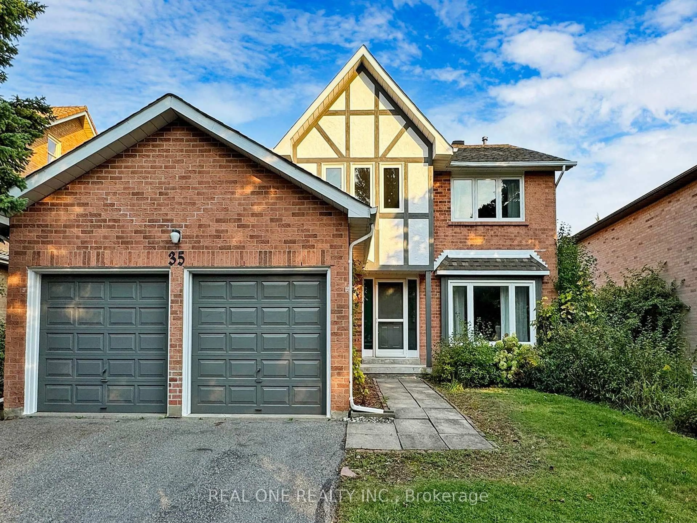6 Renberg Dr, Markham, Ontario L6C 1Y5
Contact us about this property
Highlights
Estimated valueThis is the price Wahi expects this property to sell for.
The calculation is powered by our Instant Home Value Estimate, which uses current market and property price trends to estimate your home’s value with a 90% accuracy rate.Not available
Price/Sqft$739/sqft
Monthly cost
Open Calculator
Description
Live the Cachet lifestyle in this stately modernist French-style home,the main floor showcases soaring 9-ft ceilings, perfectly positioned on a 62.25 *130.75 ft oversized lot with a 3-car garage and huge driveway on a quiet, secure small Street. Steps to Calvert Park and minutes to Angus Glen Community Centre, T&T Supermarket, Cachet Village Plaza, and easy access to Hwy 404 commuting has never been easier. Enjoy proximity to Vandermeer Drive, one of Markham most prestigious Maple Leaf Roads. Families will appreciate top schools nearby, including St. Augustine Catholic High School and Pierre Elliott Trudeau High School. The home boasts sun-drenched interiors with European classic-style hardwood floors, intricate crown moulding, and elegant lattice windows throughout. The basement has been thoughtfully transformed into a versatile retreat with a studio, gaming area, exercise space, two additional bedrooms, and a washroom, perfect for family, guests, or a home office. Step outside to a spacious deck overlooking a large landscaped yard, ideal for entertaining, relaxing, or enjoying outdoor activities. Upstairs, generously sized bedrooms provide comfort and natural light, with a serene primary suite serving as a private sanctuary. Impeccably maintained and move-in ready, this home blends style, functionality, and convenience in one of Markham most sought-after communities, with easy access to transit, shopping, hospitals, parks, and recreation. An exceptional opportunity to enjoy a refined, turnkey lifestyle in a prestigious location.
Property Details
Interior
Features
2nd Floor
3rd Br
4.57 x 3.78hardwood floor / W/I Closet / 5 Pc Ensuite
4th Br
4.27 x 3.51hardwood floor / Closet / 5 Pc Ensuite
Primary
6.17 x 4.56hardwood floor / His/Hers Closets / 5 Pc Ensuite
2nd Br
4.21 x 3.66hardwood floor / W/I Closet / 4 Pc Ensuite
Exterior
Features
Parking
Garage spaces 3
Garage type Built-In
Other parking spaces 4
Total parking spaces 7
Property History
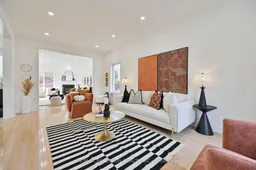
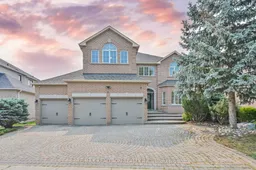 50
50