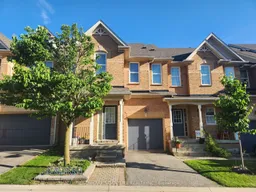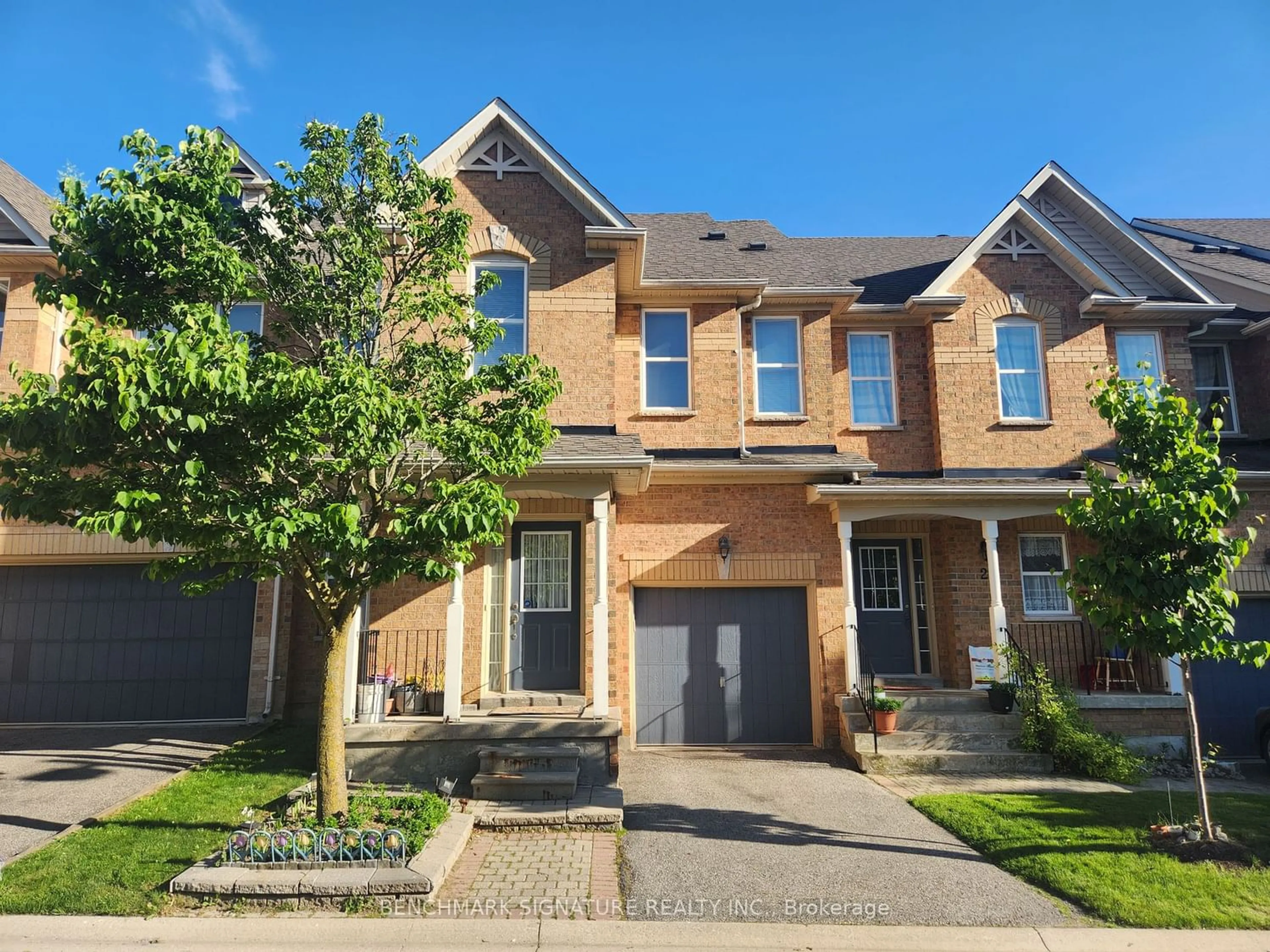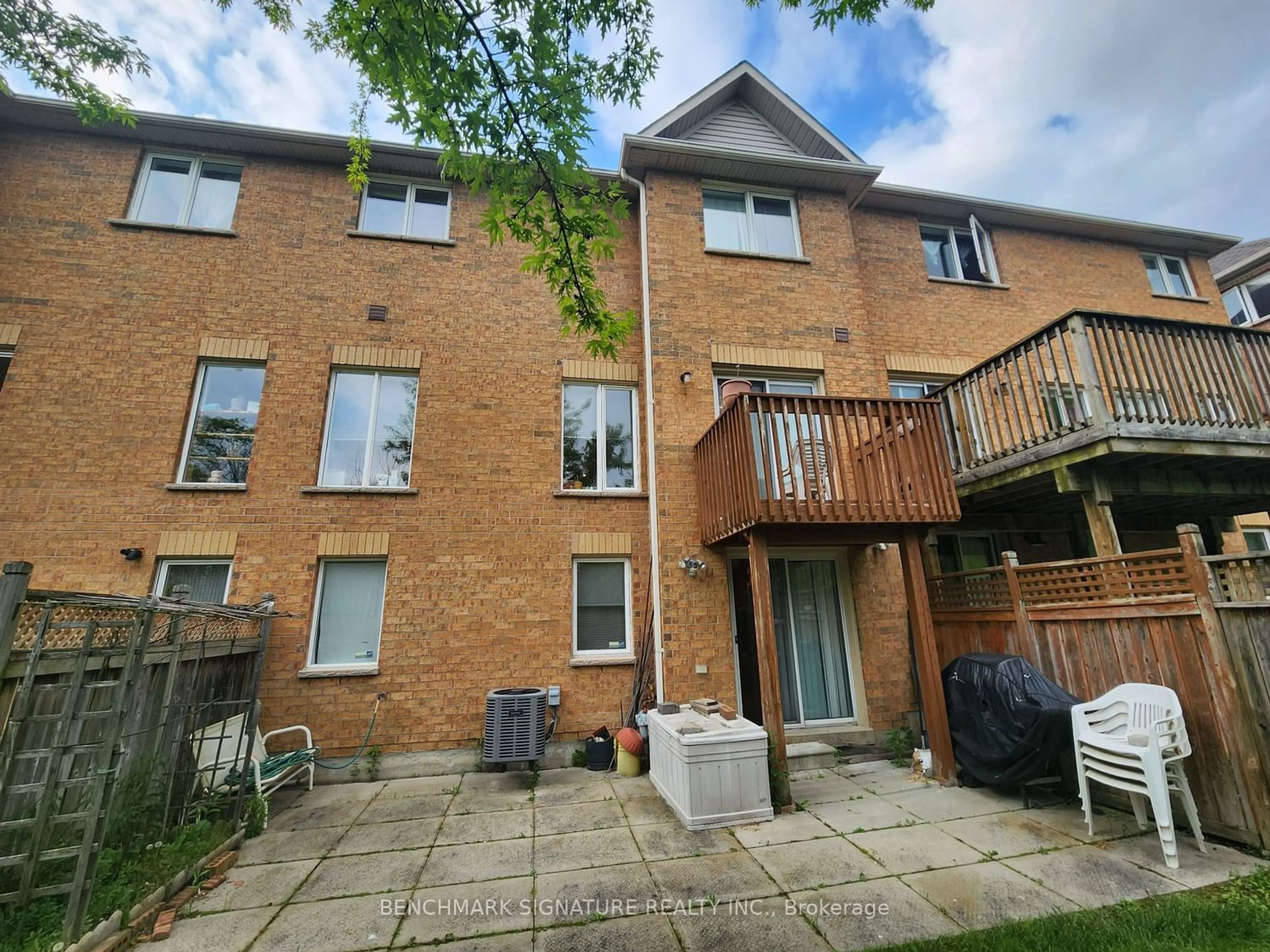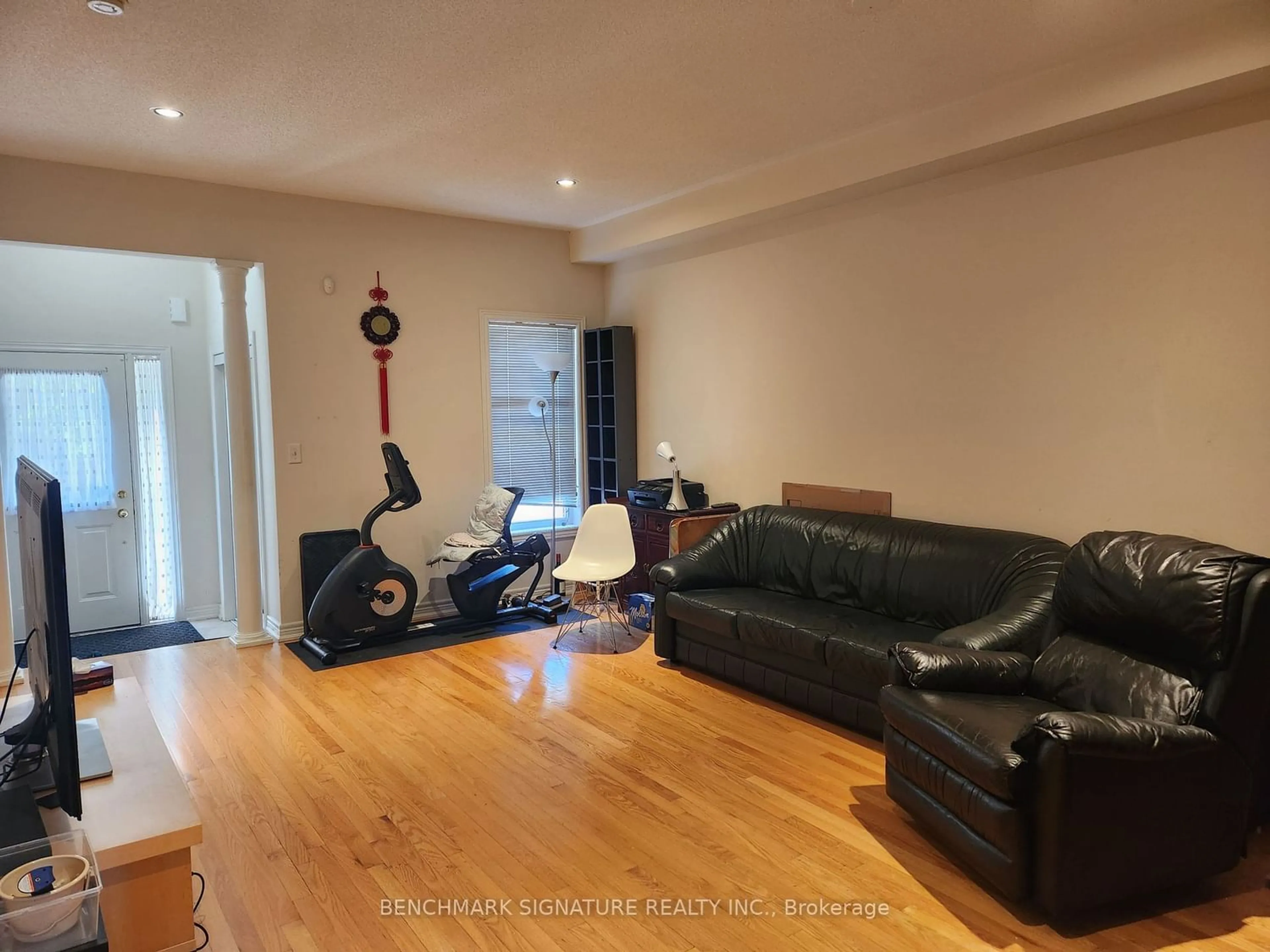19 Drew Kelly Way, Markham, Ontario L3R 5R3
Contact us about this property
Highlights
Estimated ValueThis is the price Wahi expects this property to sell for.
The calculation is powered by our Instant Home Value Estimate, which uses current market and property price trends to estimate your home’s value with a 90% accuracy rate.$1,093,000*
Price/Sqft$548/sqft
Days On Market48 days
Est. Mortgage$4,458/mth
Maintenance fees$315/mth
Tax Amount (2023)$4,300/yr
Description
Welcome to 19 Drew Kelly Way, a charming 3-bedroom, 3-bathroom low maintenance fee condo townhouse nestled at the prime intersection of Woodbine and 16th Avenue in Markham. Well-kept home with direct access from the garage to the main floor/walkout basement, a primary bedroom with a walk-in closet and 4-piece ensuite (featuring a separate bath tub and standing shower), and stunning ravine views. The spacious kitchen with eat-in area and abundant living space provide a warm and inviting atmosphere for family living and entertaining. The second-floor laundry room adds convenience, while the private driveway and ample visitor parking offer practicality. Enjoy easy access to nearby amenities: T&T Supermarket, Shoppers Drug Mart, banks, and top schools such as St Justin, St Augustine, Buttonville, and Unionville High. With close proximity to Highway 404.Investors & Renovators: this home presents the perfect opportunity to customize and create your dream living space!
Property Details
Interior
Features
Main Floor
Living
5.45 x 3.96Hardwood Floor / Combined W/Dining / Access To Garage
Dining
5.45 x 3.96Hardwood Floor / Combined W/Living / Access To Garage
Family
4.39 x 3.37Hardwood Floor / O/Looks Ravine / Open Concept
Kitchen
3.17 x 2.45Ceramic Floor / Open Concept / Ceramic Back Splash
Exterior
Parking
Garage spaces 1
Garage type Built-In
Other parking spaces 1
Total parking spaces 2
Condo Details
Amenities
Visitor Parking
Inclusions
Property History
 28
28Get up to 1% cashback when you buy your dream home with Wahi Cashback

A new way to buy a home that puts cash back in your pocket.
- Our in-house Realtors do more deals and bring that negotiating power into your corner
- We leverage technology to get you more insights, move faster and simplify the process
- Our digital business model means we pass the savings onto you, with up to 1% cashback on the purchase of your home


