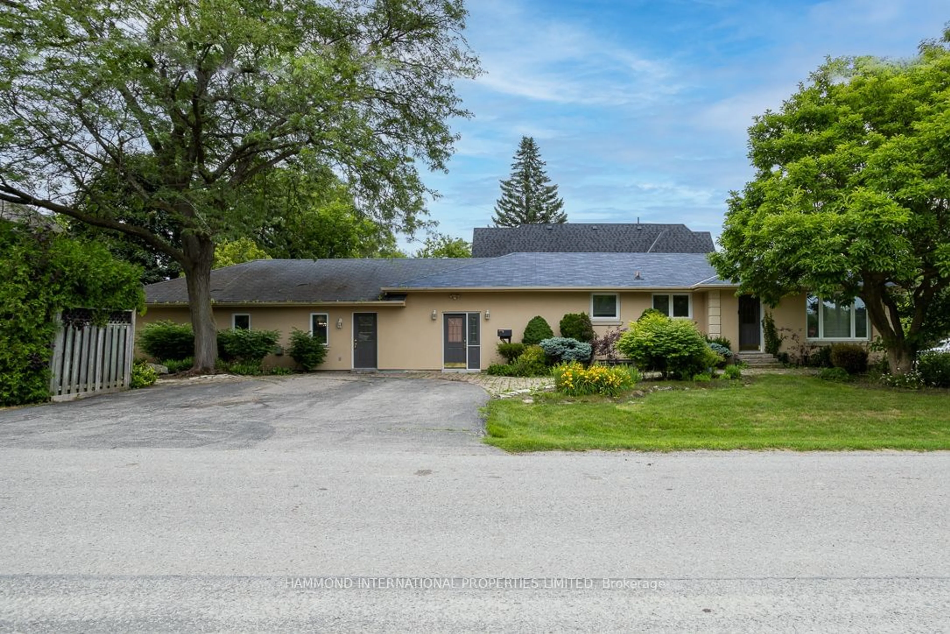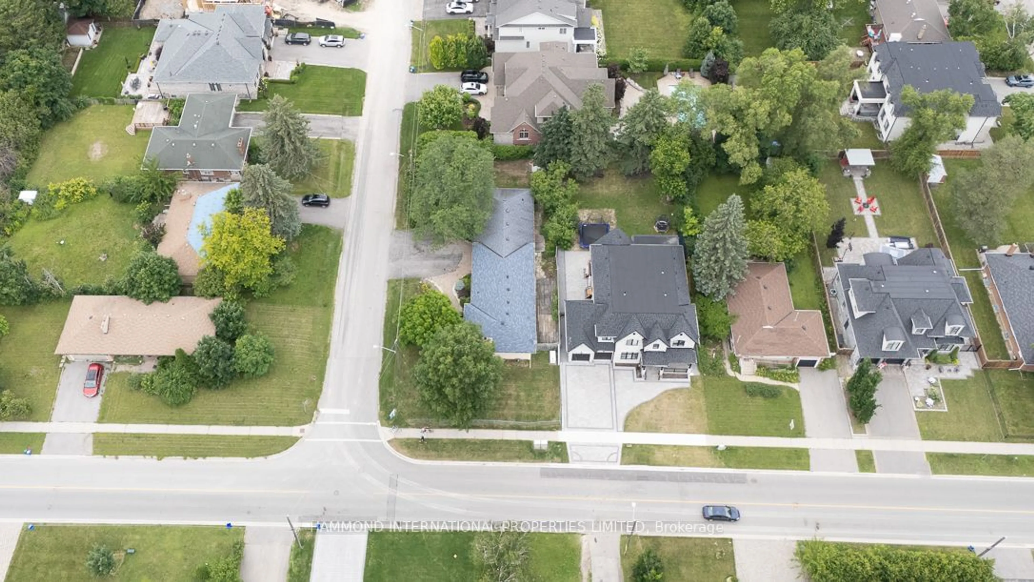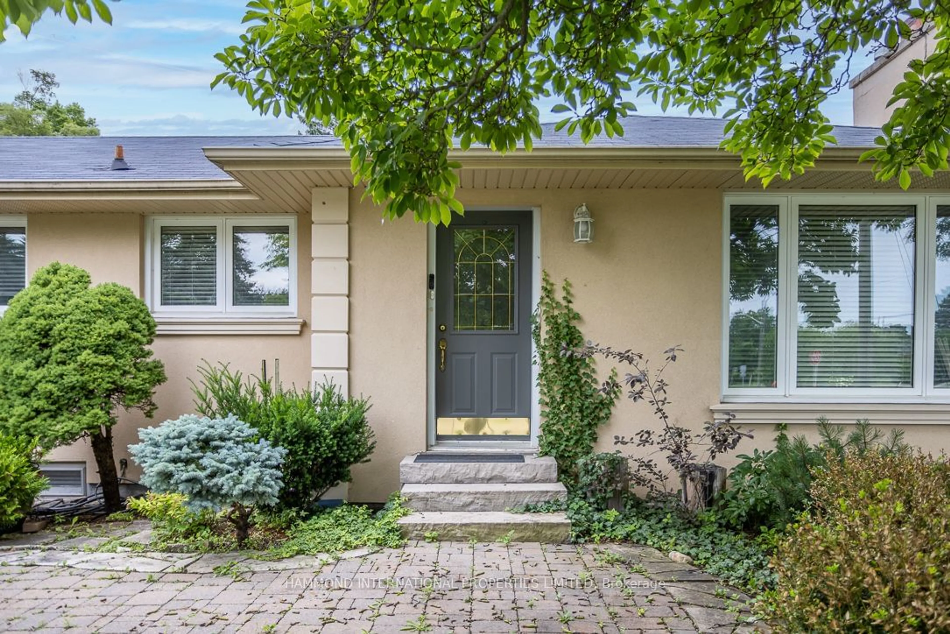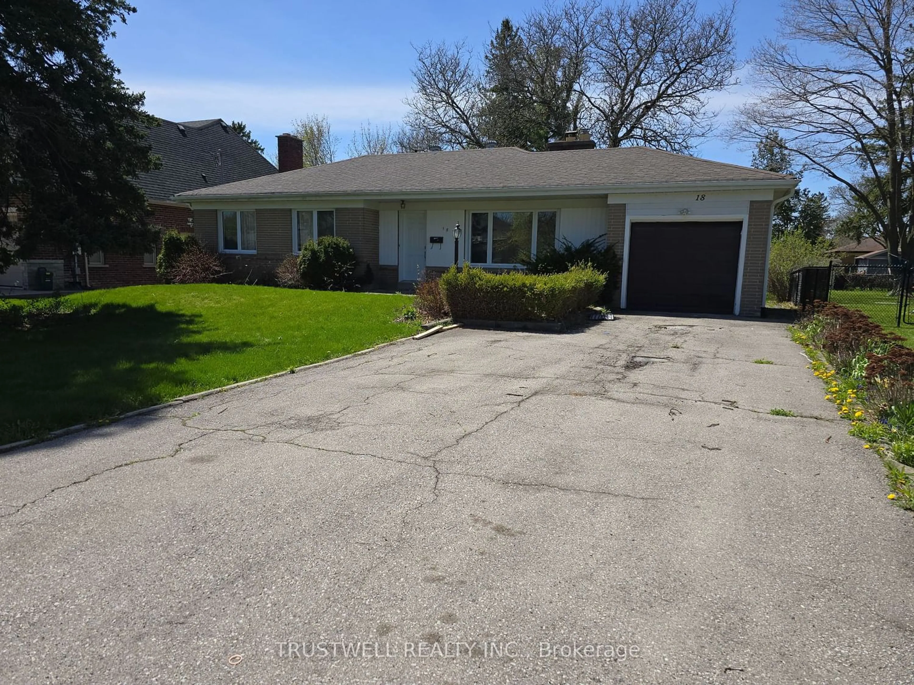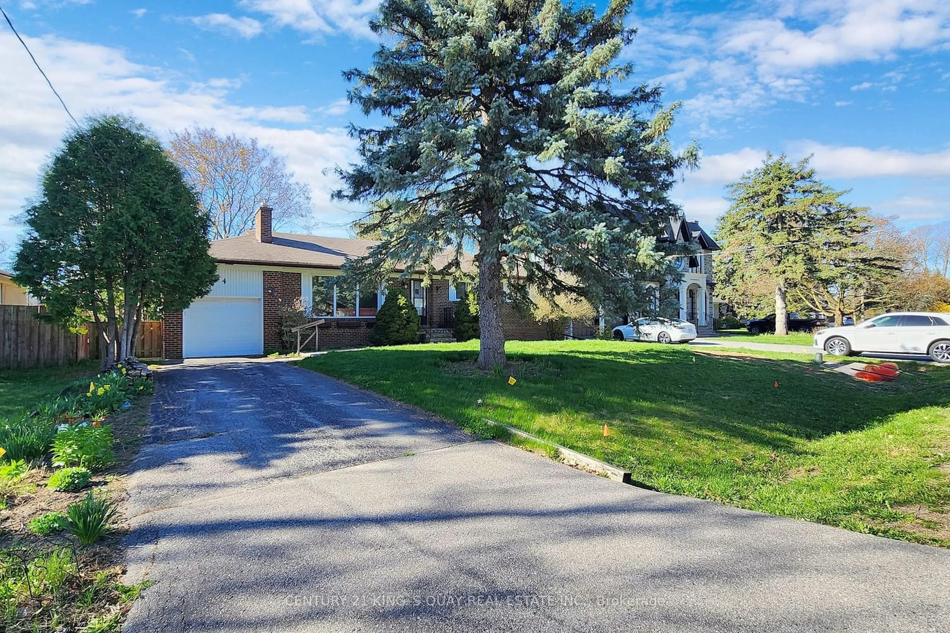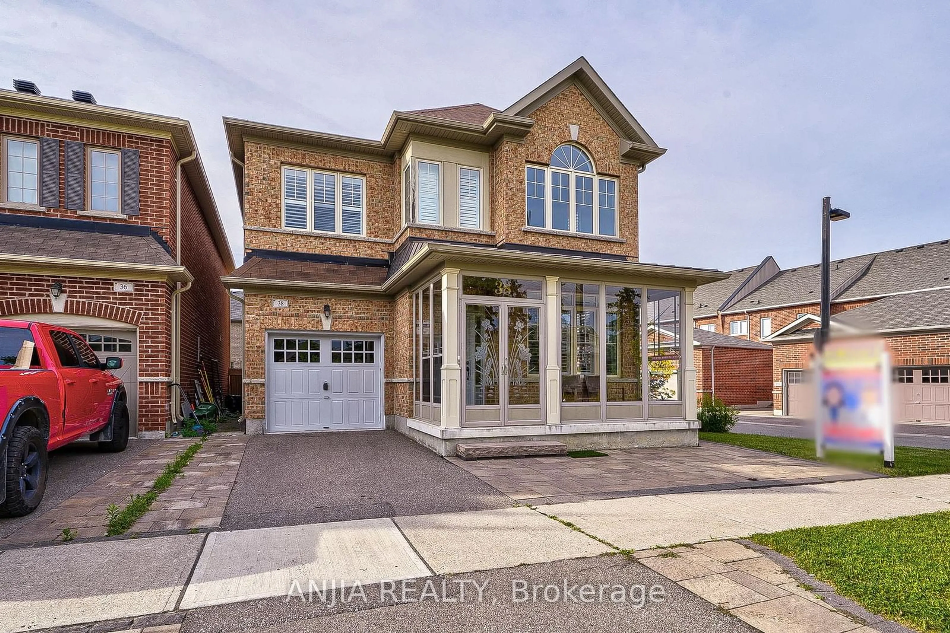70 Robinson St, Markham, Ontario L3P 1N8
Contact us about this property
Highlights
Estimated ValueThis is the price Wahi expects this property to sell for.
The calculation is powered by our Instant Home Value Estimate, which uses current market and property price trends to estimate your home’s value with a 90% accuracy rate.$1,617,000*
Price/Sqft$719/sqft
Days On Market22 days
Est. Mortgage$6,867/mth
Tax Amount (2024)$6,831/yr
Description
Discover the allure of this radiant bungalow nestled in Markham, situated on a spacious corner lot that exudes charm and tranquility. The kitchens have been thoughtfully updated, featuring sizeable granite center islands and harmonious layouts, complemented by ample storage. Step out from the kitchen onto the deck, where you can relish the enchanting garden. The living room offers a cozy retreat with a fireplace and expansive windows, inviting an abundance of natural light. Enjoy meals in the open concept dining room.The property boasts an in-law suite with a separate entrance off the main level, complete with an open concept layout, two fireplaces, den with potential of a second bedroom, a laundry area, and an oversized shower in the bathroom. The main floor primary suite features his and her closets and a walk-out to the deck.The basement unfolds additional living space with a generously sized storage room, two bedrooms, a recreation room, a 3-piece bath, and a laundry room, ensuring convenience in your daily routine.Situated in close proximity to the 407, GO Station, Markville Mall, parks, top schools, various shops, and dining, this property seamlessly combines comfort and convenience. Great for investors, builders, or multi-family living. This home offers a lot of potential, surrounded by multi-million dollar custom-built homes!
Property Details
Interior
Features
Lower Floor
Rec
0.00 x -1.00Tile Floor
Laundry
0.00 x 0.00Laundry Sink
4th Br
0.00 x 0.00Broadloom / Closet
3rd Br
0.00 x -1.00Broadloom / Window
Exterior
Features
Parking
Garage spaces -
Garage type -
Other parking spaces 4
Total parking spaces 4
Property History
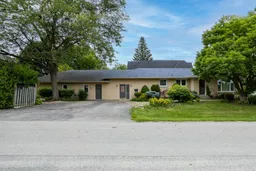 26
26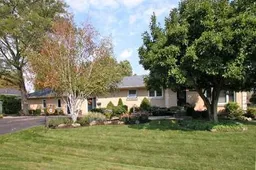 9
9Get up to 1% cashback when you buy your dream home with Wahi Cashback

A new way to buy a home that puts cash back in your pocket.
- Our in-house Realtors do more deals and bring that negotiating power into your corner
- We leverage technology to get you more insights, move faster and simplify the process
- Our digital business model means we pass the savings onto you, with up to 1% cashback on the purchase of your home
