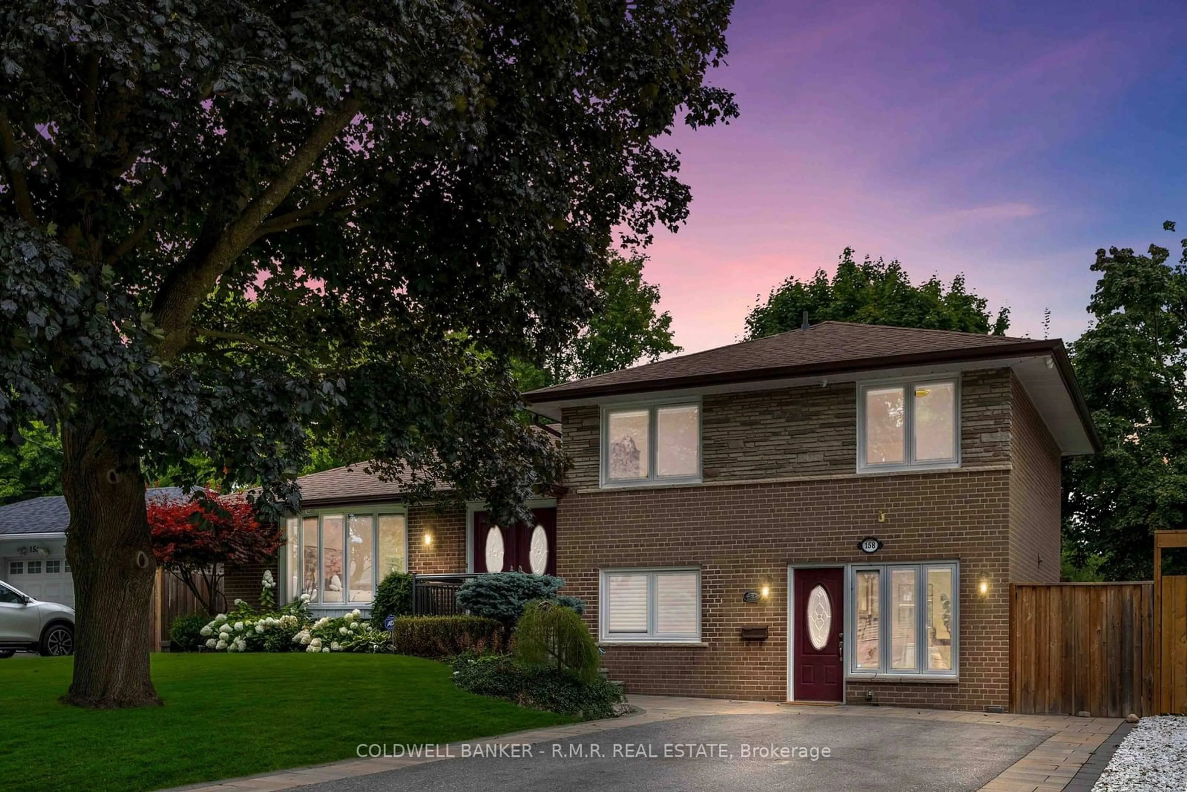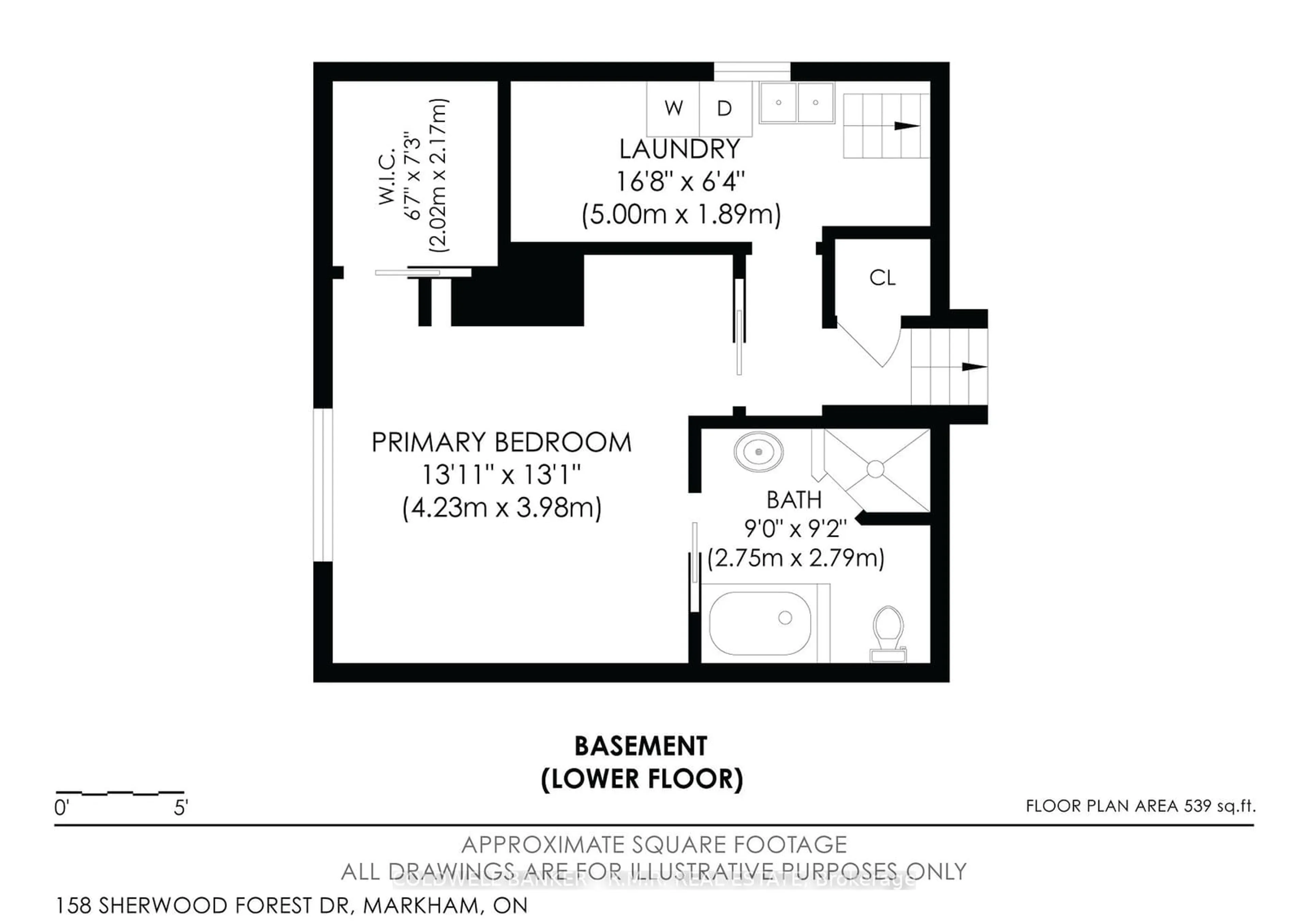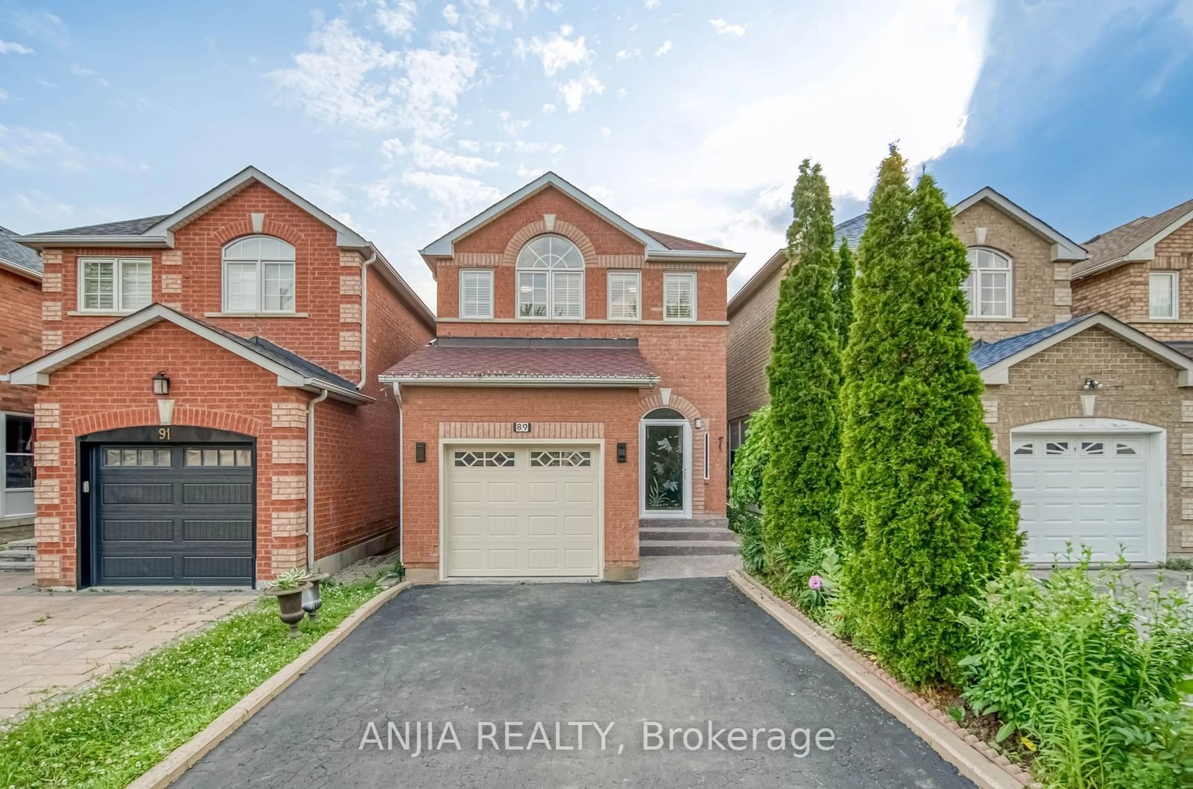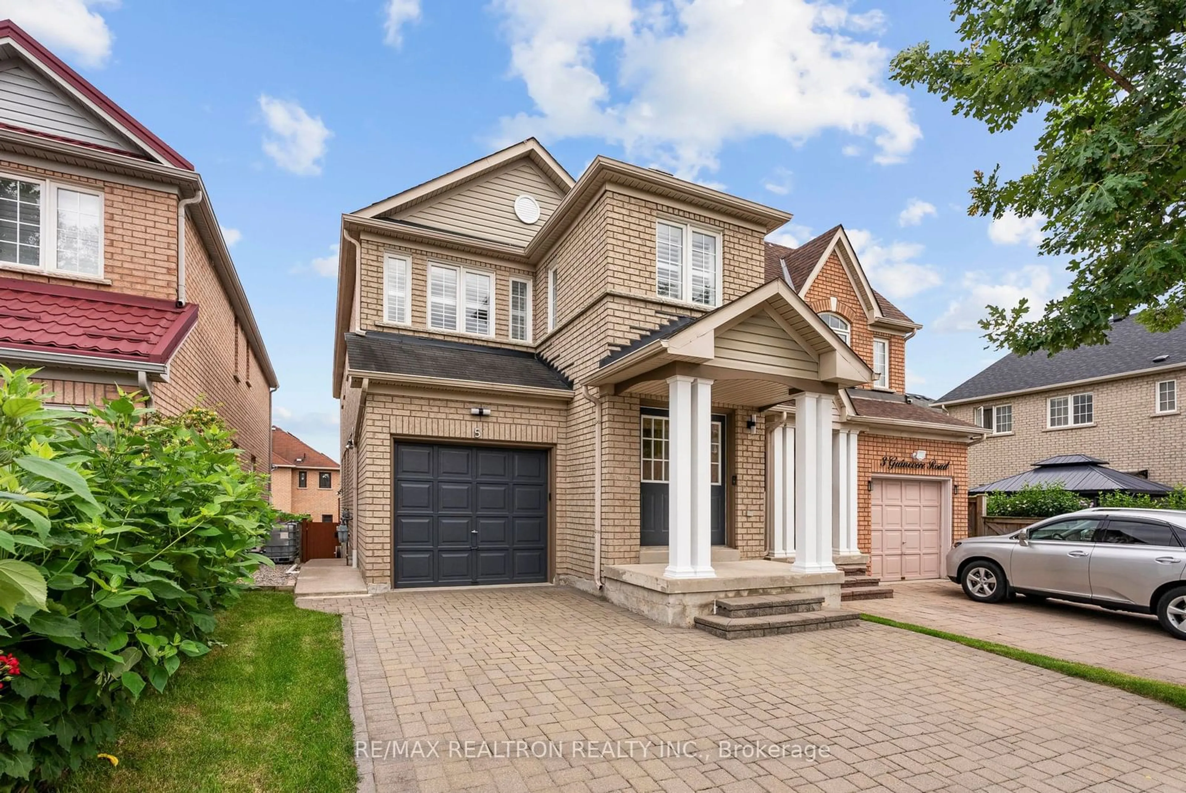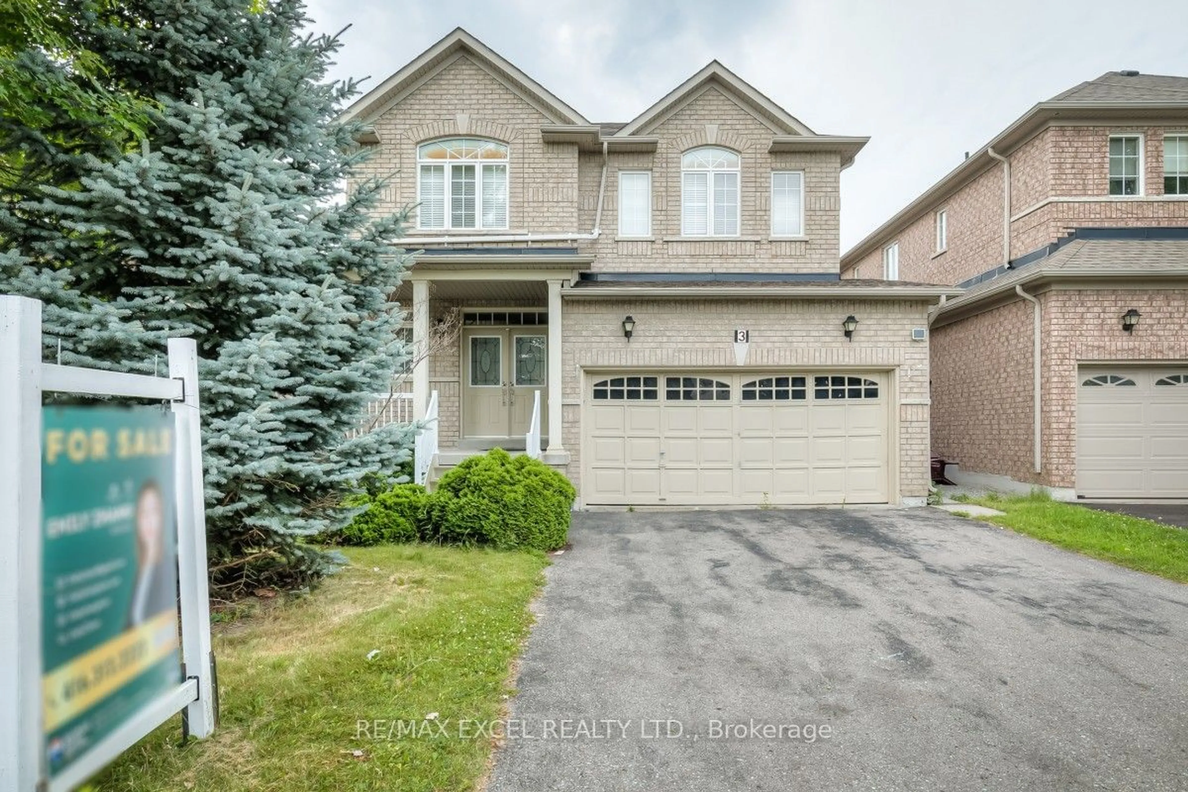158 Sherwood Forest Dr, Markham, Ontario L3P 1R3
Contact us about this property
Highlights
Estimated ValueThis is the price Wahi expects this property to sell for.
The calculation is powered by our Instant Home Value Estimate, which uses current market and property price trends to estimate your home’s value with a 90% accuracy rate.$1,474,000*
Price/Sqft$623/sqft
Est. Mortgage$7,296/mth
Tax Amount (2024)$4,810/yr
Days On Market14 days
Description
This beautifully renovated 2634 sq ft brick, stone and stucco home offers a spacious and comfortable living experience. With four finished levels, including a generous unfinished basement area for storage. For added convenience, a chair lift provides easy access to the upper level from the main level. The home's modern amenities include updated windows with stylish treatments, newer hardwood floors throughout the additions, a luxurious ensuite bathroom, and a whole-home backup generator for peace of mind. The versatile layout features two-(2) inviting living rooms, perfect for relaxing or entertaining guests. Two-(2) cozy gas fireplaces add warmth and ambiance to the spaces, while the two-(2) well-equipped kitchens provide ample room for culinary adventures. Whether you're hosting a casual dinner or a formal gathering, the two-(2) dining areas offer flexible seating options. Step outside to your private oasis, where a relaxing deck with a retractable awning provides a shaded retreat. The durable concrete patio in the fully fenced backyard offers a secure and enjoyable outdoor space for entertaining or simply enjoying the fresh air. This property offers a peaceful and serene setting because it located in a mature neighbourhood with tree-lined streets and beautifully maintained homes. Enjoy the convenience of walking distance to local amenities such as cafes, restaurants, a gym, a playground, scenic trails, and public transportation. Experience the vibrant atmosphere of Markham's historic old town, with its charming shops, lively events, and unique attractions throughout the year. If you have children, they would be eligible to attend the highly regarded school located nearby, thanks to the property's location within the school's catchment area.
Property Details
Interior
Features
Main Floor
Living
5.14 x 3.98Broadloom / Bay Window / Combined W/Dining
Dining
3.06 x 2.62Broadloom / French Doors / Combined W/Living
Kitchen
4.05 x 3.06Laminate / Window / Stainless Steel Sink
Study
3.75 x 3.32Hardwood Floor / Pot Lights / W/O To Deck
Exterior
Features
Parking
Garage spaces -
Garage type -
Other parking spaces 6
Total parking spaces 6
Property History
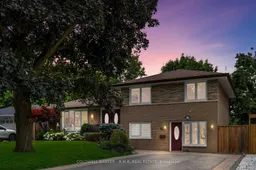 40
40Get up to 1% cashback when you buy your dream home with Wahi Cashback

A new way to buy a home that puts cash back in your pocket.
- Our in-house Realtors do more deals and bring that negotiating power into your corner
- We leverage technology to get you more insights, move faster and simplify the process
- Our digital business model means we pass the savings onto you, with up to 1% cashback on the purchase of your home
