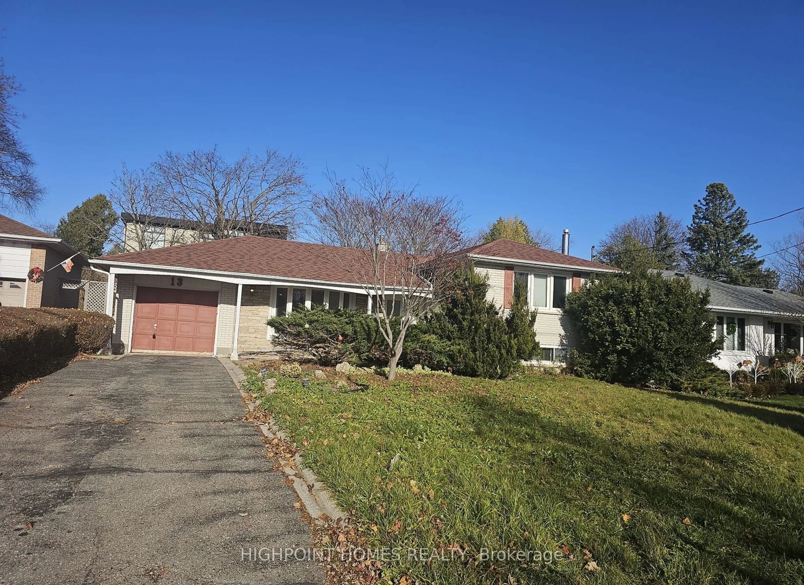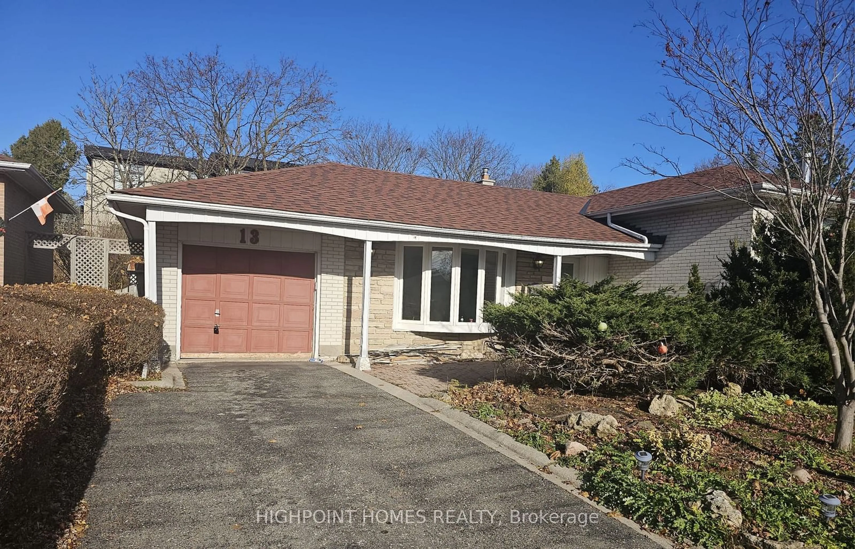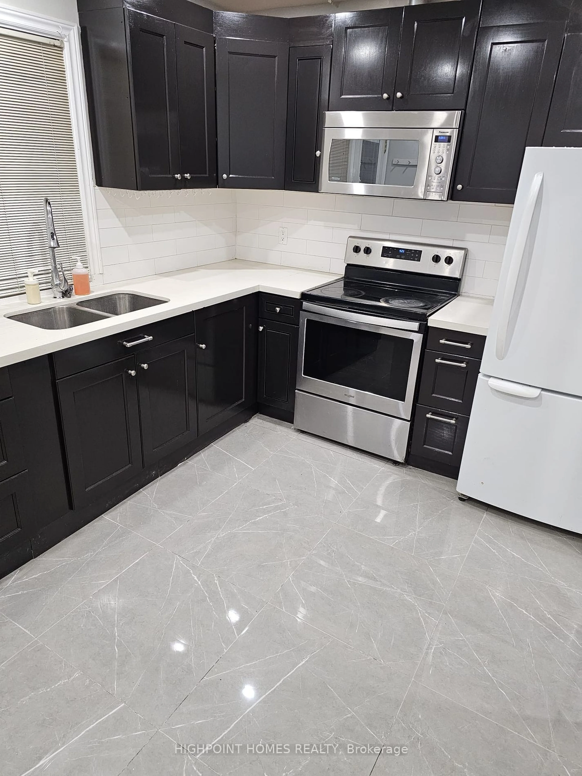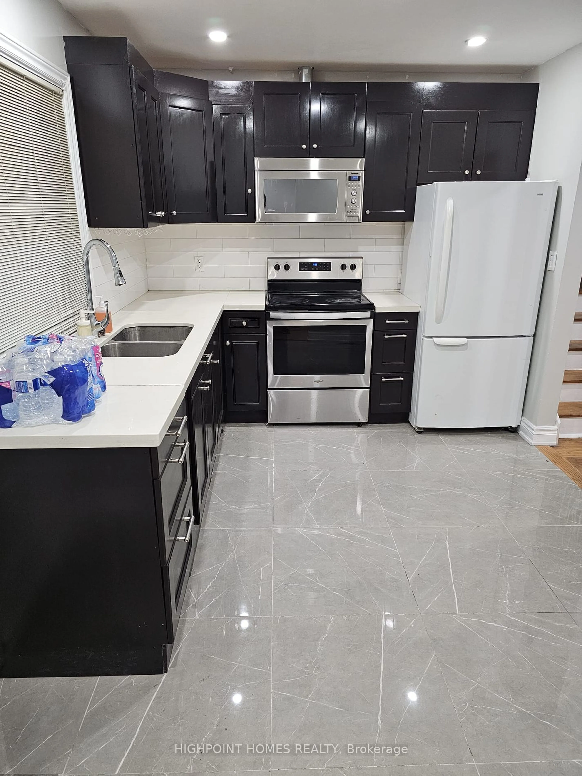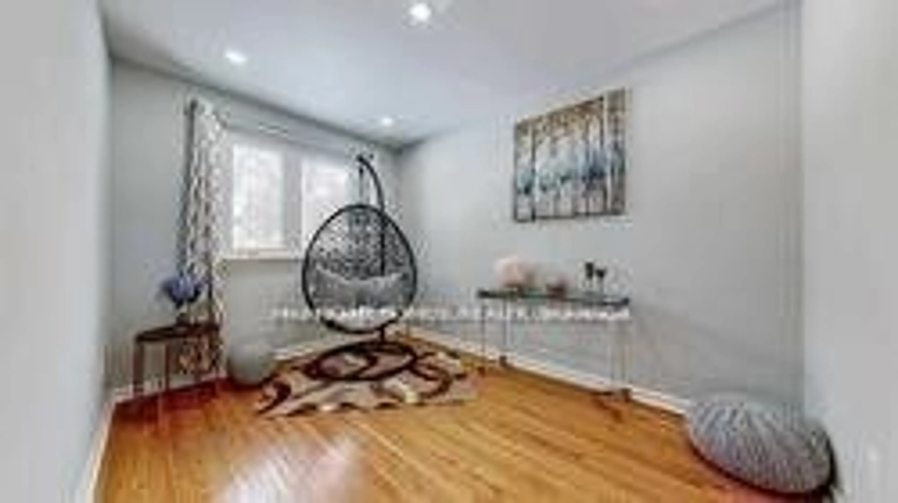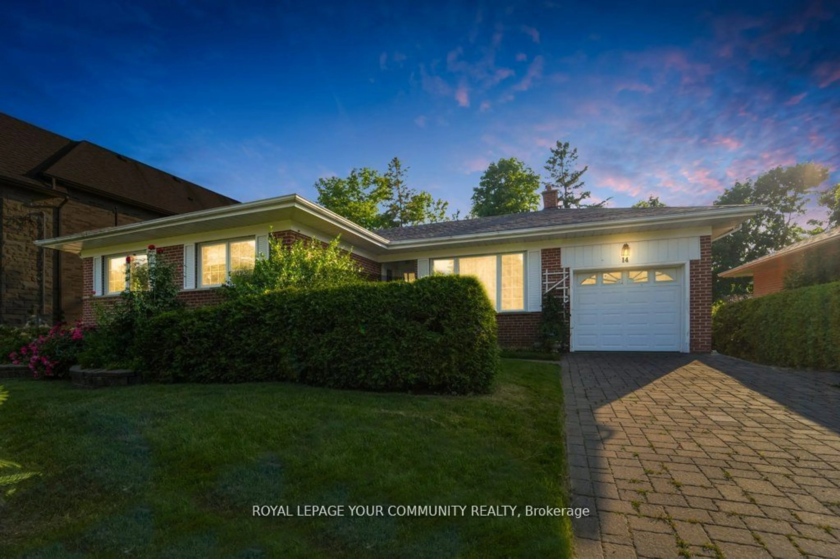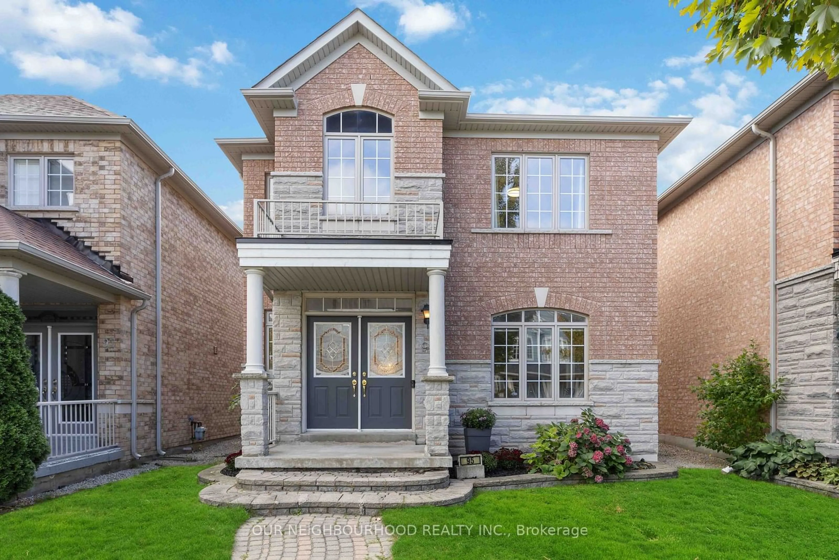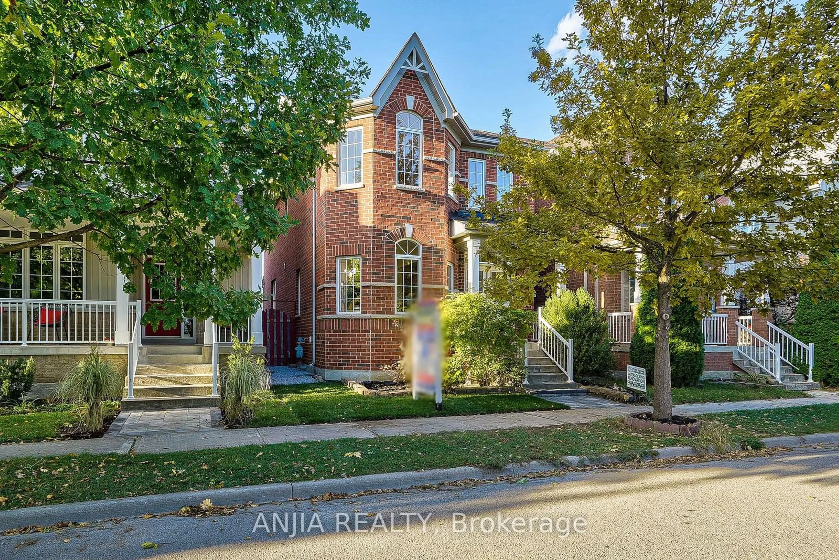13 Sherwood Forest Dr, Markham, Ontario L3P 1P5
Contact us about this property
Highlights
Estimated ValueThis is the price Wahi expects this property to sell for.
The calculation is powered by our Instant Home Value Estimate, which uses current market and property price trends to estimate your home’s value with a 90% accuracy rate.Not available
Price/Sqft-
Est. Mortgage$6,227/mo
Tax Amount (2024)$5,500/yr
Days On Market21 days
Description
STUNNING DETACHED HOME IN MARKHAM'S DESIRABLE BULLOCK COMMUNITY!THIS BEAUTIFULLY RENOVATED HOME IN THE SOUGHT-AFTER BULLOCK NEIGHBORHOOD OFFERS MODERN UPGRADES AND EXCEPTIONAL LIVINGSPACE. THE FINISHED BASEMENT FEATURES A COZY GAS FIREPLACE AND A 3-PIECE WASHROOM, PERFECT FOR RELAXING OR ENTERTAINING.THE HOME HAS BEEN NEWLY UPDATED, WITH NEW BASEBOARDS, FRESHLY PAINTED KITCHEN CABINETS, AND VINYL FLOORING INSTALLED ONTHE MAIN FLOOR. THE ENTIRE HOUSE, INCLUDING CEILINGS AND WALLS, HAS BEEN FRESHLY PAINTED, CREATING A BRIGHT AND INVITINGATMOSPHERE. OTHER UPDATES INCLUDE A NEW FURNACE, OWNED HOT WATER TANK, AND A RENOVATED BATHROOM. THE ROOF WAS REPLACEDIN 2016.CONVENIENTLY LOCATED NEAR AMENITIES, GO TRANSIT, MARKVILLE MALL, AND TOP-RANKING SCHOOLS, THIS HOME OFFERS ENDLESSPOTENTIAL.
Property Details
Interior
Features
Main Floor
Living
4.70 x 3.20Hardwood Floor / Bay Window / L-Shaped Room
Dining
3.90 x 2.70Hardwood Floor / Combined W/Living
Kitchen
3.95 x 2.75Ceramic Floor / Eat-In Kitchen / W/O To Deck
Exterior
Features
Parking
Garage spaces 1
Garage type Attached
Other parking spaces 3
Total parking spaces 4
Get up to 2% cashback when you buy your dream home with Wahi Cashback

A new way to buy a home that puts cash back in your pocket.
- Our in-house Realtors do more deals and bring that negotiating power into your corner
- We leverage technology to get you more insights, move faster and simplify the process
- Our digital business model means we pass the savings onto you, with up to 2% cashback on the purchase of your home
