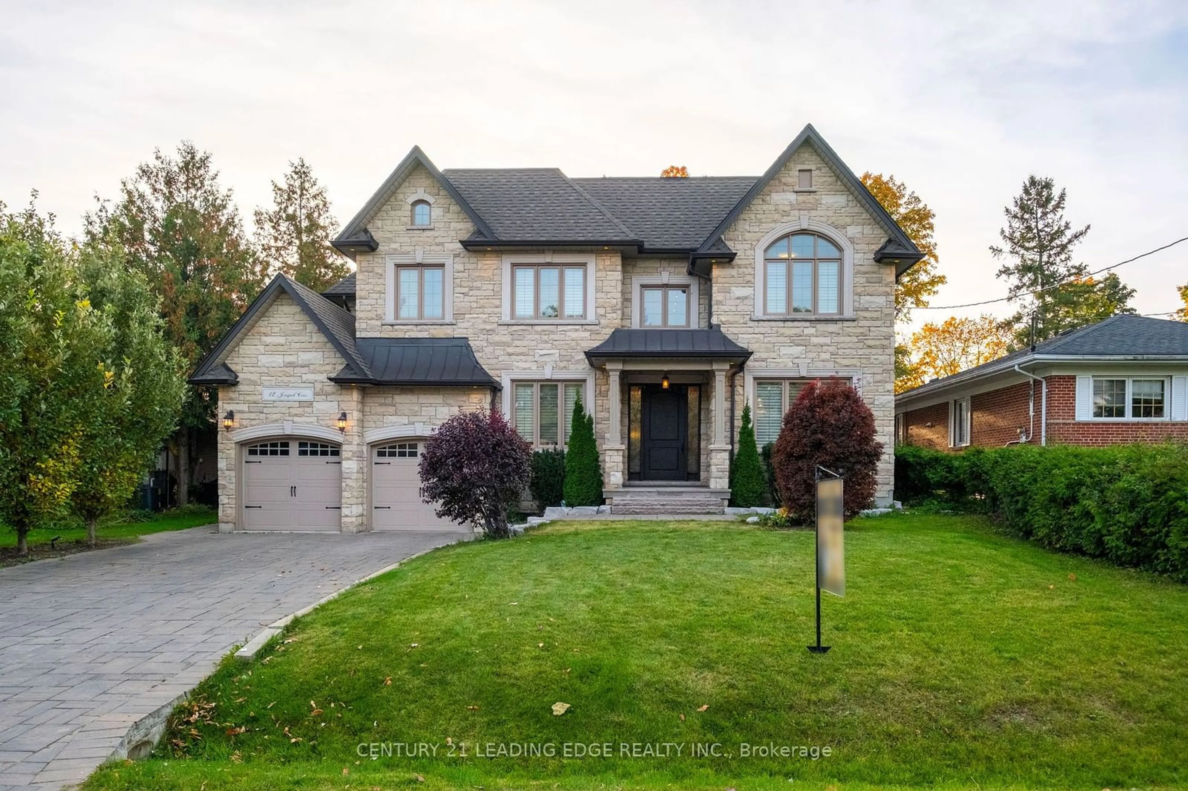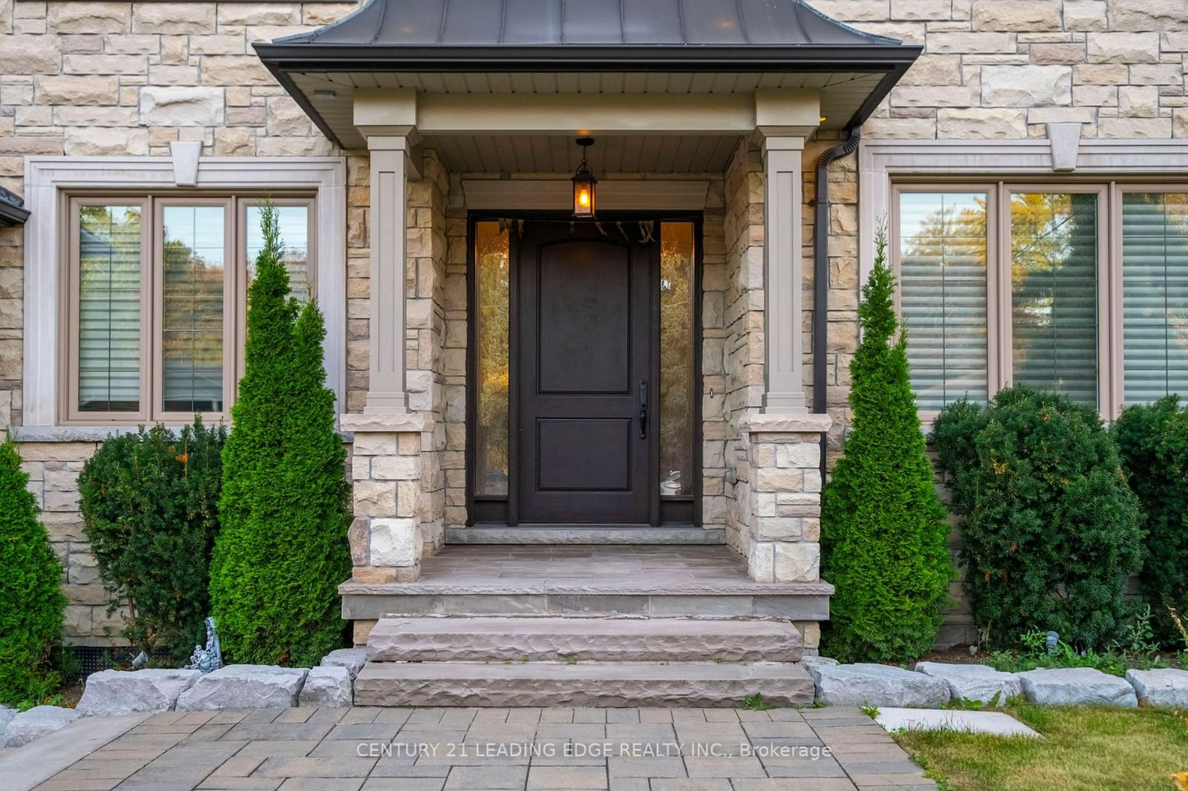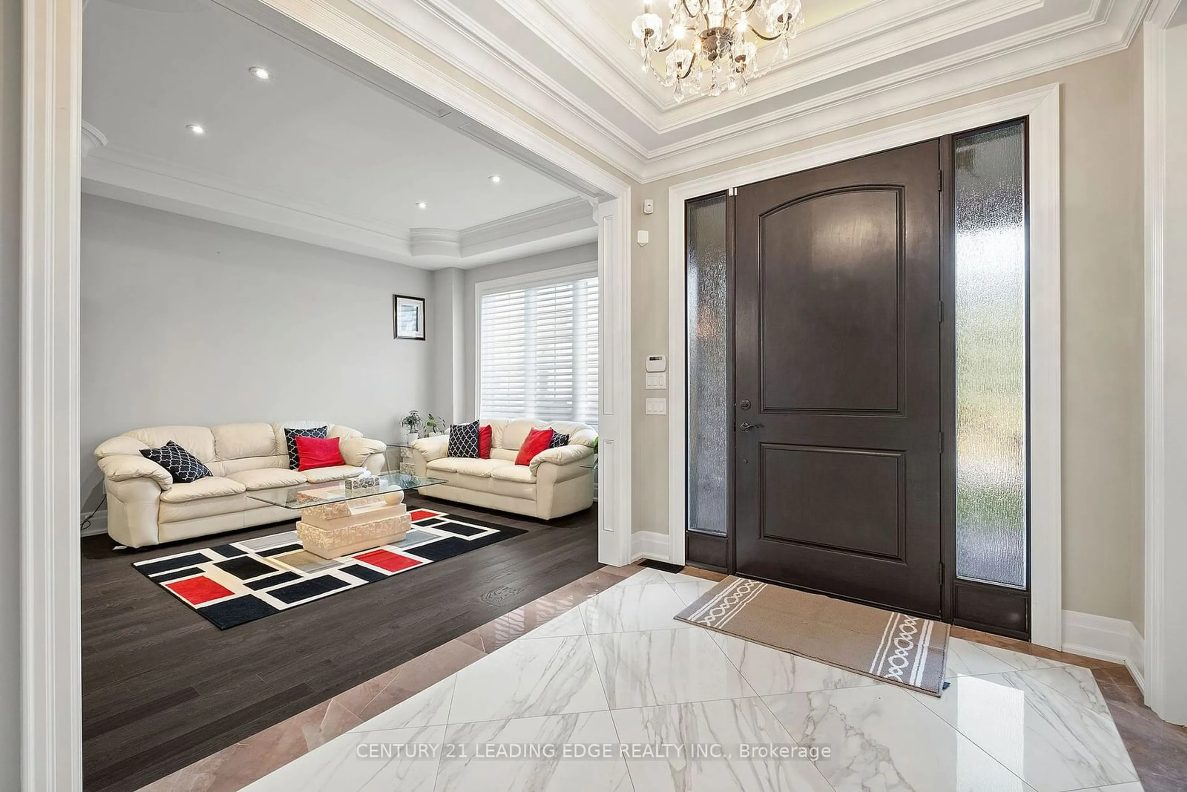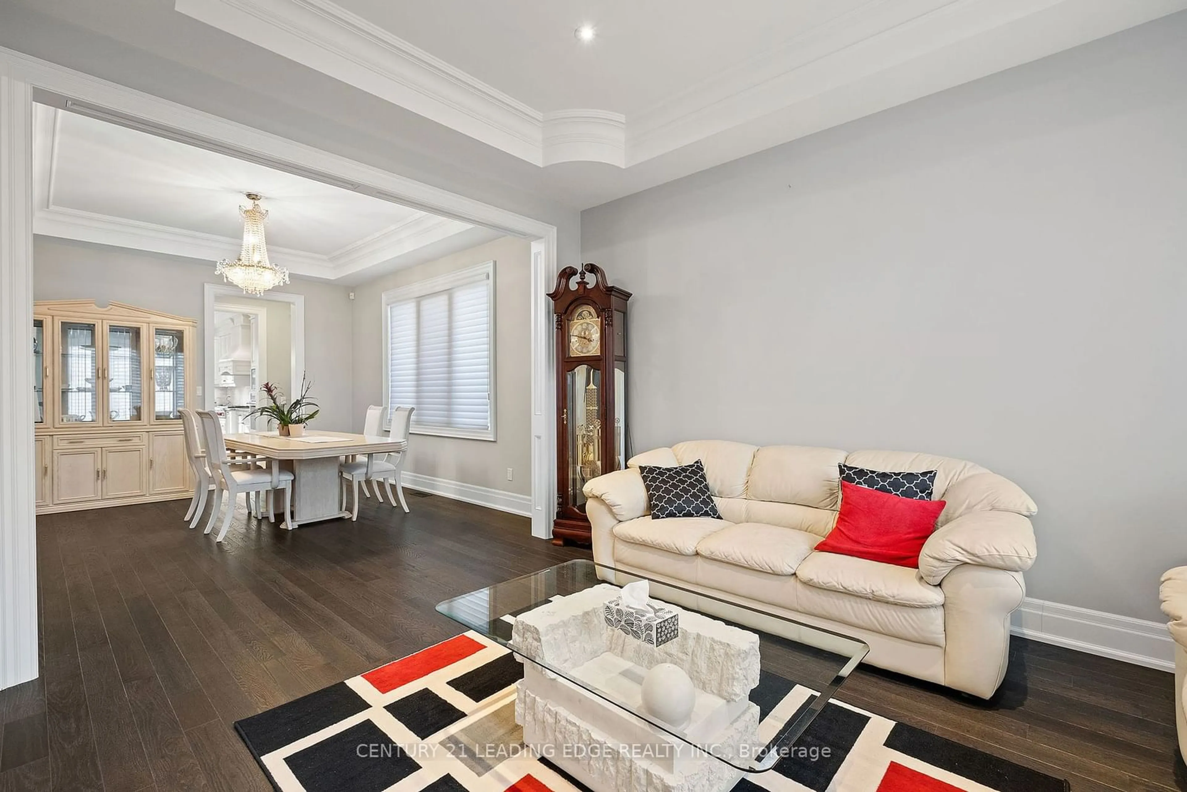12 JONQUIL Cres, Markham, Ontario L3P 1T4
Contact us about this property
Highlights
Estimated ValueThis is the price Wahi expects this property to sell for.
The calculation is powered by our Instant Home Value Estimate, which uses current market and property price trends to estimate your home’s value with a 90% accuracy rate.Not available
Price/Sqft$820/sqft
Est. Mortgage$14,511/mo
Tax Amount (2024)$14,480/yr
Days On Market89 days
Description
Prime Location in Bullock An opportunity to own a Custom-Built Family Home that seamlessly combines elegance & functionality. This contemporary open-concept design is bathed in natural light, w/large windows overlooking the tree-lined Lyndale Drive. The spacious living areas feature stunning chandeliers, rich crown molding, & premium hardwood flooring throughout. The family Rm, w/its soaring cathedral ceiling, is flooded with sunlight. The home offers ample parking, including a 2-car garage & space for 6 more cars on the driveway. This significant residence boasts 4000 sq. ft. of living space, with an additional 2400 sq.ft. Walk-up basement featuring High ceilings w/two separate entrances. Features 4 bedrooms each w/its own EnSite, ensuring privacy & comfort for all. *3 pieces bathroom with shower on main floor plus A modern library/bedroom make it a 5th bedroom for Guest. The gourmet kitchen is a chefs dream ,equipped w/top-of-the-line WOLF appliances, custom cabinetry, a spacious island, with a separate pantry area & a Wine Cellar. Underground Sprinkler System installed.
Property Details
Interior
Features
Main Floor
Great Rm
3.68 x 3.61Large Window / Open Concept / Crown Moulding
Living
4.62 x 3.66Large Window / Pot Lights / Crown Moulding
Kitchen
4.22 x 3.17Centre Island / Breakfast Area / W/O To Garden
Dining
4.62 x 3.17Overlook Patio / Open Concept / Hardwood Floor
Exterior
Features
Parking
Garage spaces 2
Garage type Attached
Other parking spaces 6
Total parking spaces 8
Property History
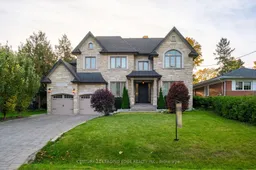 40
40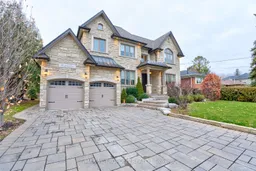
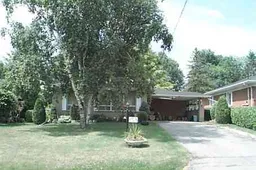
Get up to 0.75% cashback when you buy your dream home with Wahi Cashback

A new way to buy a home that puts cash back in your pocket.
- Our in-house Realtors do more deals and bring that negotiating power into your corner
- We leverage technology to get you more insights, move faster and simplify the process
- Our digital business model means we pass the savings onto you, with up to 0.75% cashback on the purchase of your home
