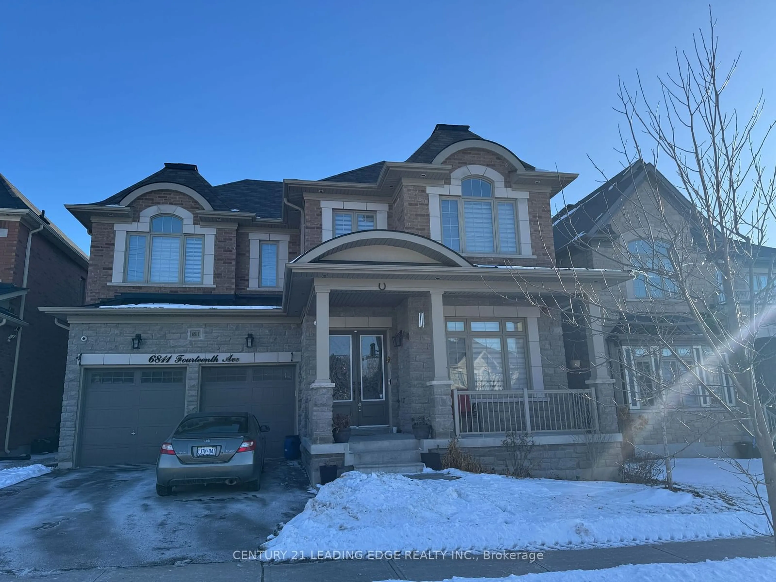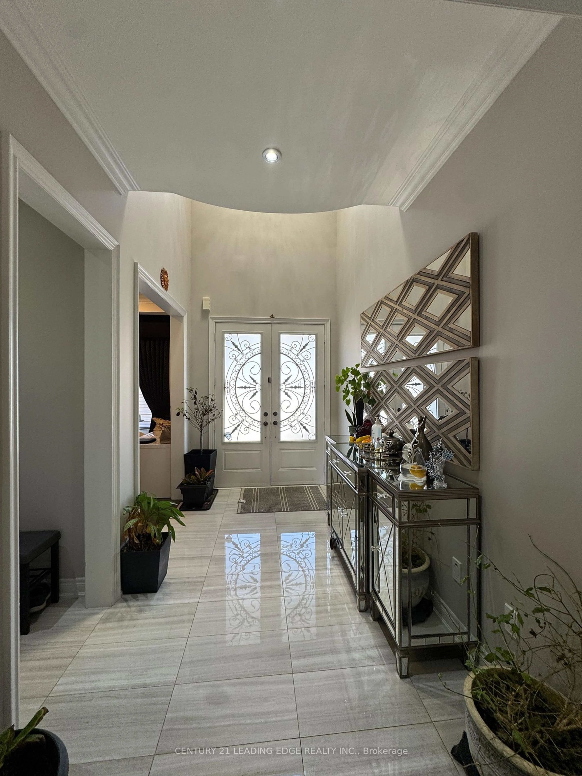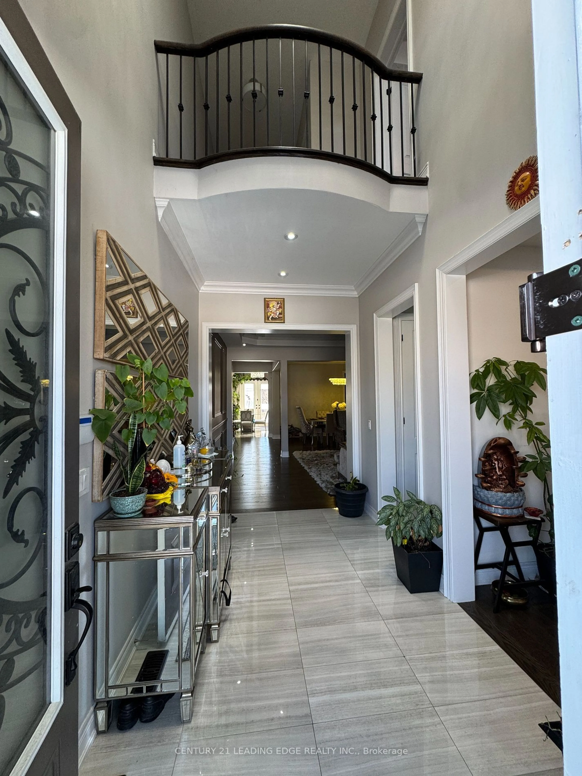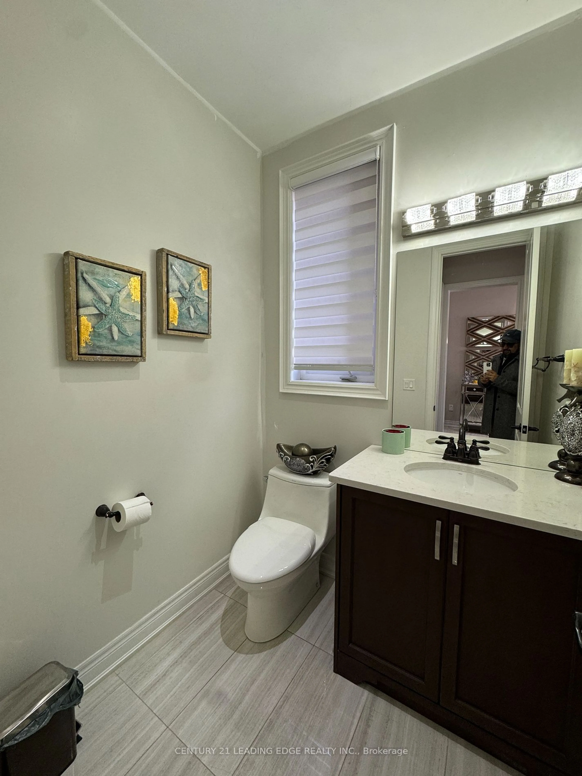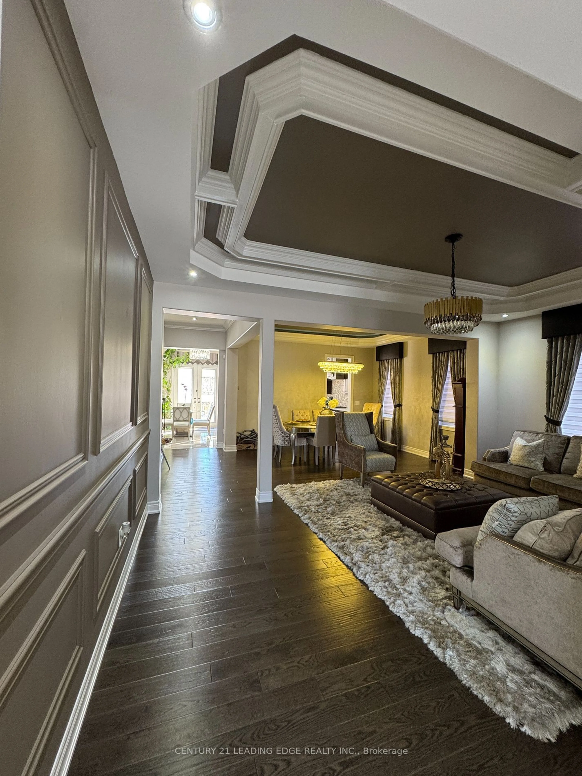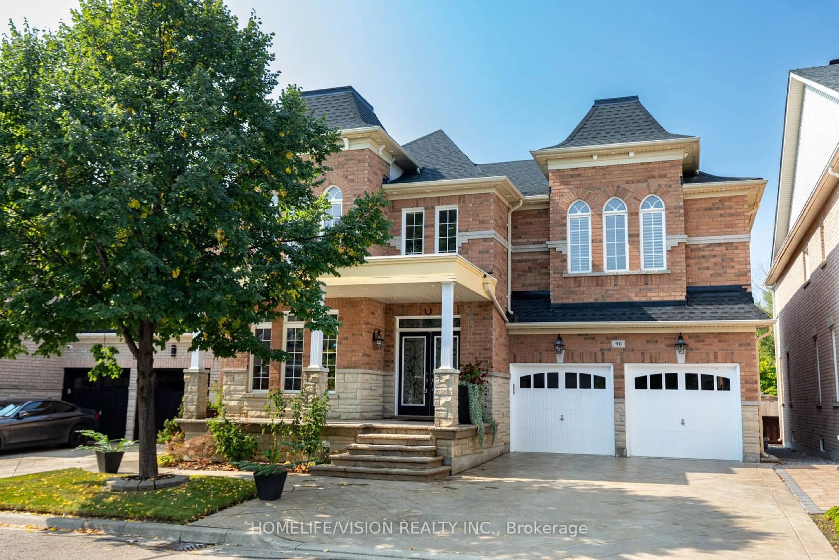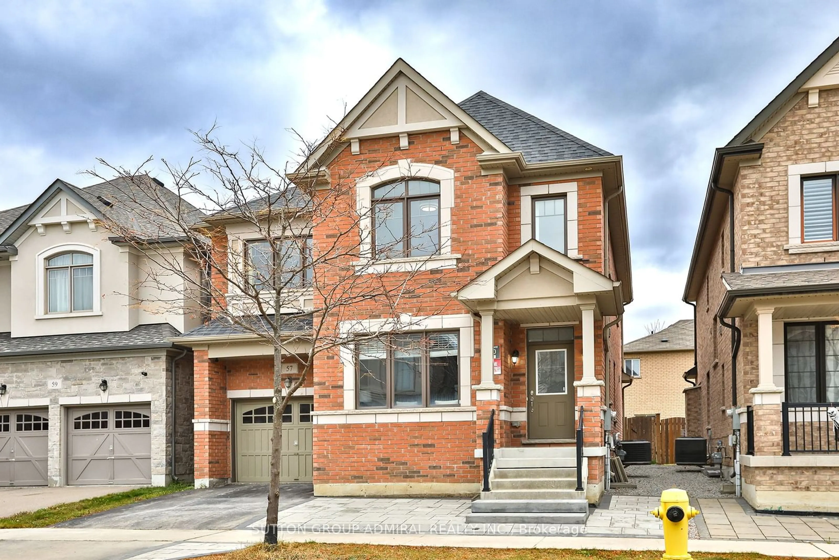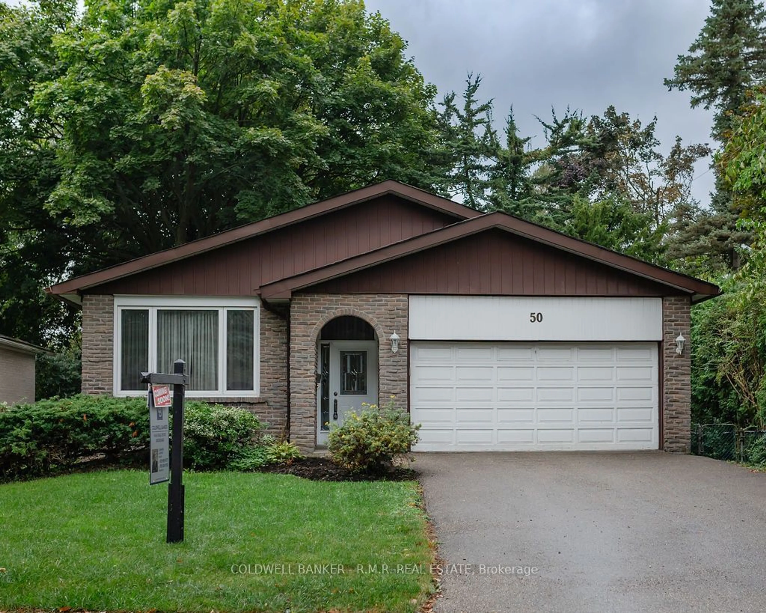6811 14th Ave, Markham, Ontario L6B 1A8
Contact us about this property
Highlights
Estimated ValueThis is the price Wahi expects this property to sell for.
The calculation is powered by our Instant Home Value Estimate, which uses current market and property price trends to estimate your home’s value with a 90% accuracy rate.Not available
Price/Sqft$704/sqft
Est. Mortgage$12,450/mo
Tax Amount (2024)$8,472/yr
Days On Market12 days
Description
Introducing a masterpiece of luxury living! This stunning, custom-built dream home facing North boasts an array of exceptional features and upgrades, showcasing the perfect blend of elegance and sophistication.As you step inside, you'll be greeted by the breathtaking 2-story high-ceiling foyer, complete with a double-door entrance and an abundance of natural light. The interior design is a testament to impeccable taste, with featured walls, sculpted ceilings, quality tiles and handcrafted hardwood throughout with 10ft ceiling on main, 9/9 on 2nd & Basement.The open-concept main floor flows seamlessly into the living and dining rooms, highlighted by a stunning sculpted coffered ceiling. The true heart of the home is the magnificent kitchen, equipped with top-of-the-line Monogram appliances, custom cabinetry, and a spacious breakfast area.The expansive backyard is a resort-style oasis, perfect for entertaining and relaxation. Enjoy the gazebo, fire pit, custom outdoor kitchen, and 7-seat Jacuzzi, all nestled within a beautifully landscaped and fenced yard.The upper level features Circular Stairs to luxurious 4 bedrooms, each with an ensuite bathroom or connectivity to it with 3 Full baths, including a spa-like master retreat complete with a steam shower and soaking tub. Additional features include a main-floor office/bedroom plus a 2nd floor office/bedroom/rec/den. Convenient laundry facilities, and ample parking for up to 8 vehicles. With over $200,000 invested in upgrades and backyard improvements, this extraordinary property offers the ultimate lifestyle experience. Don't miss this rare opportunity to own a piece of paradise.
Property Details
Interior
Features
Ground Floor
Office
3.45 x 3.28Large Window
Living
7.22 x 5.60Combined W/Dining / Large Window / Hardwood Floor
Dining
4.29 x 3.44Combined W/Living / Hardwood Floor / Large Window
Kitchen
6.22 x 4.02Custom Backsplash / Centre Island / Stainless Steel Appl
Exterior
Features
Parking
Garage spaces 2
Garage type Built-In
Other parking spaces 6
Total parking spaces 8
Property History
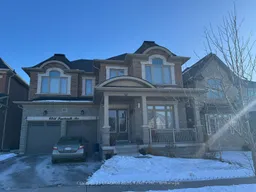 40
40Get up to 1% cashback when you buy your dream home with Wahi Cashback

A new way to buy a home that puts cash back in your pocket.
- Our in-house Realtors do more deals and bring that negotiating power into your corner
- We leverage technology to get you more insights, move faster and simplify the process
- Our digital business model means we pass the savings onto you, with up to 1% cashback on the purchase of your home
