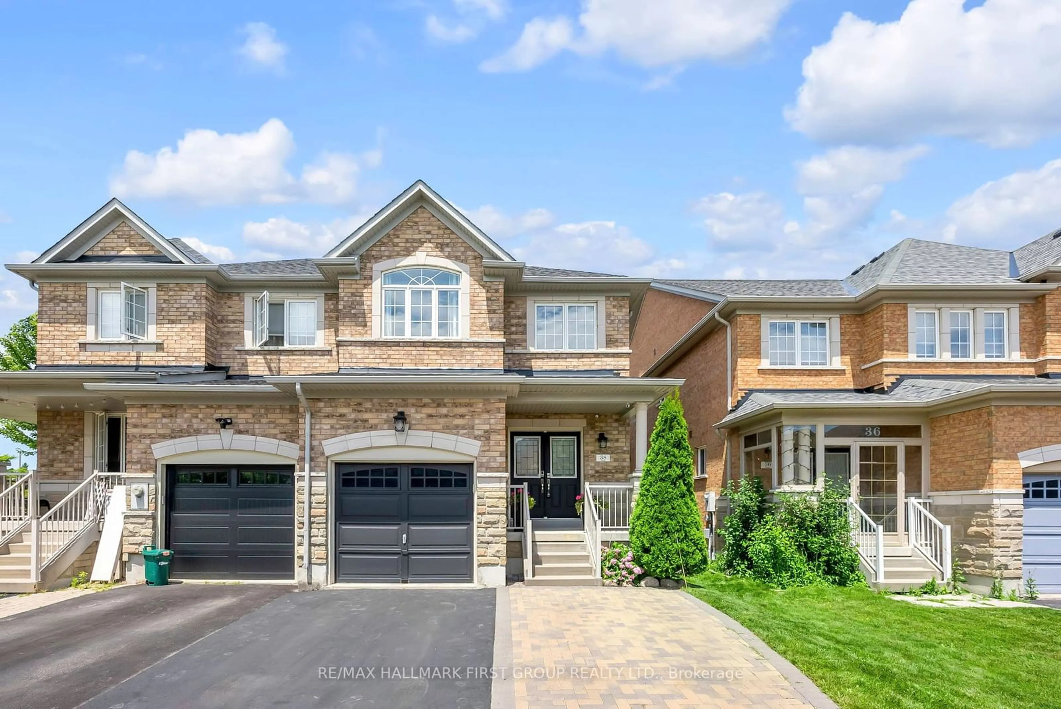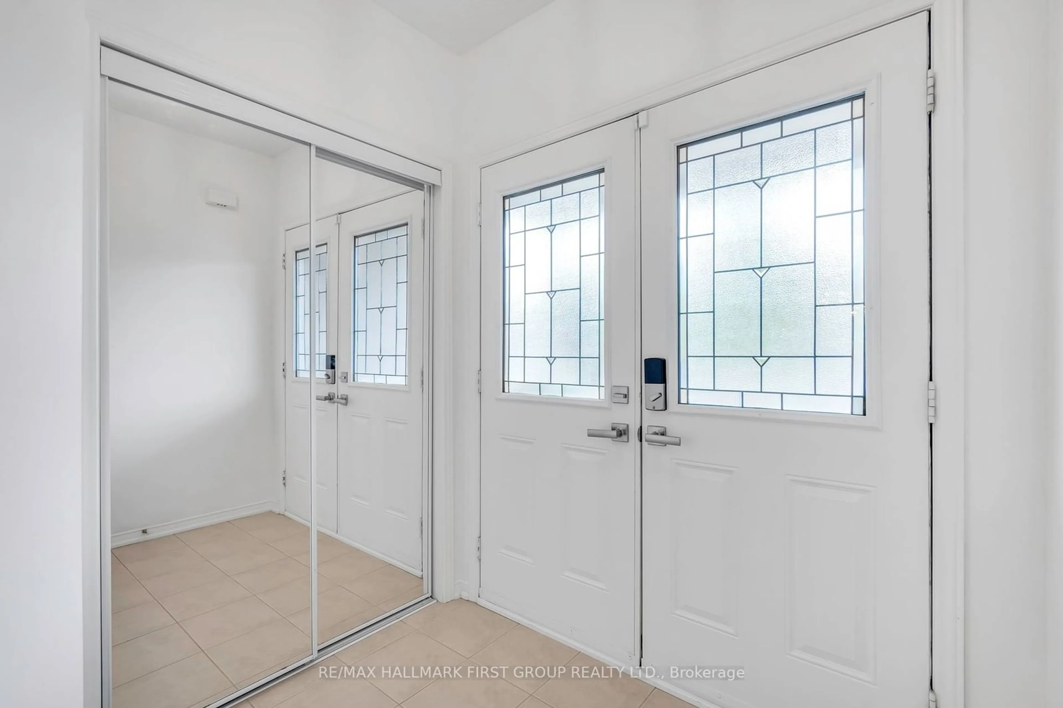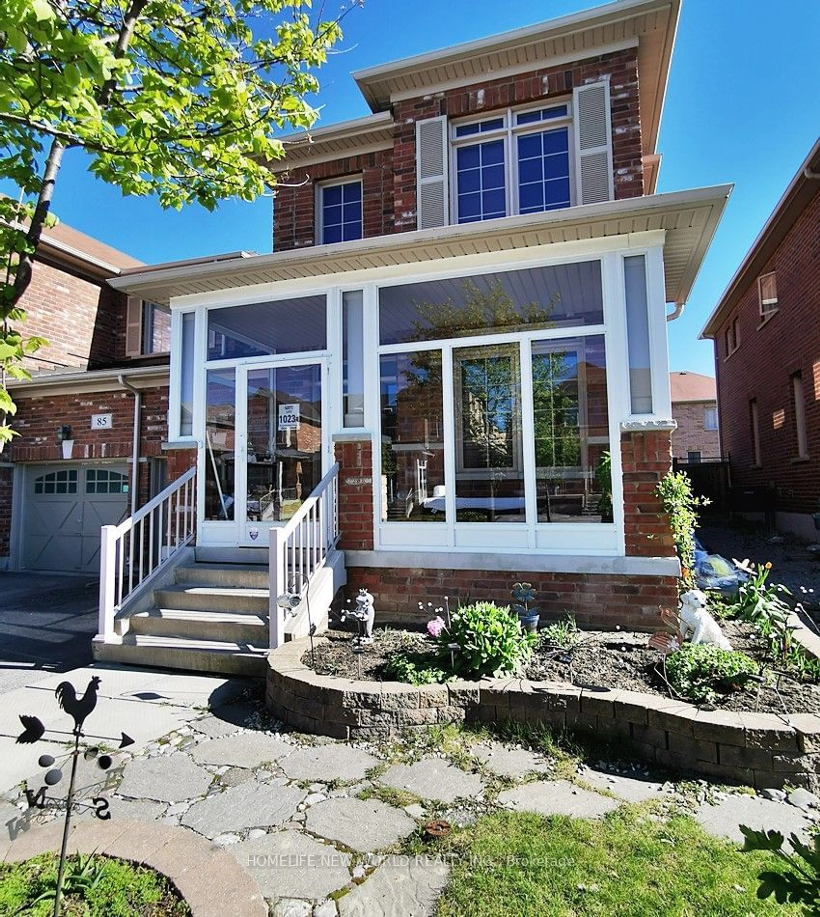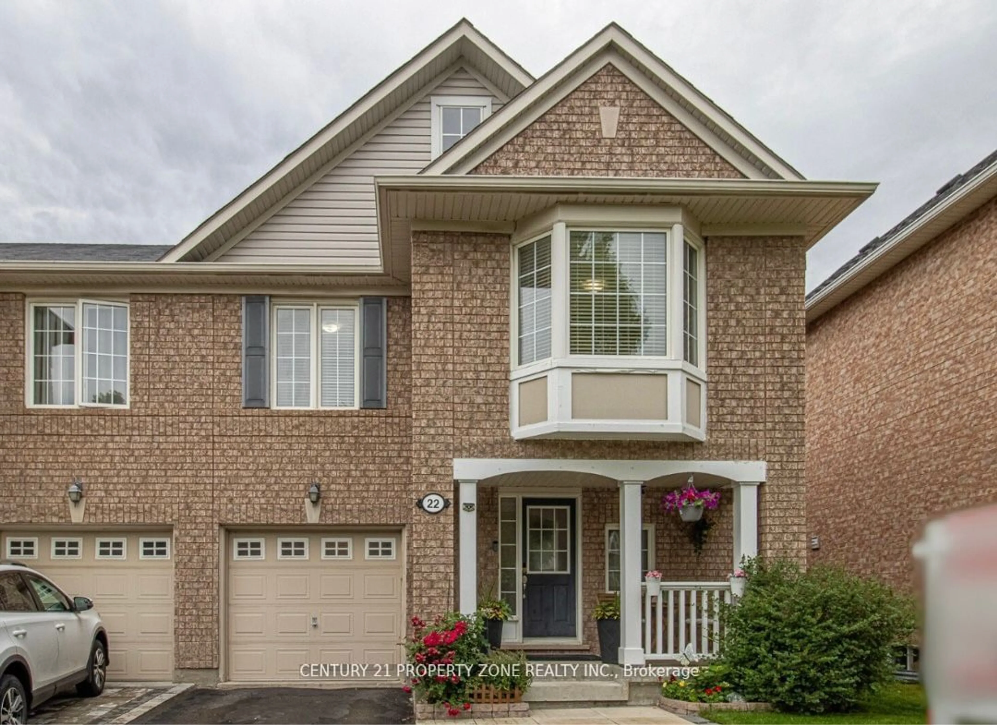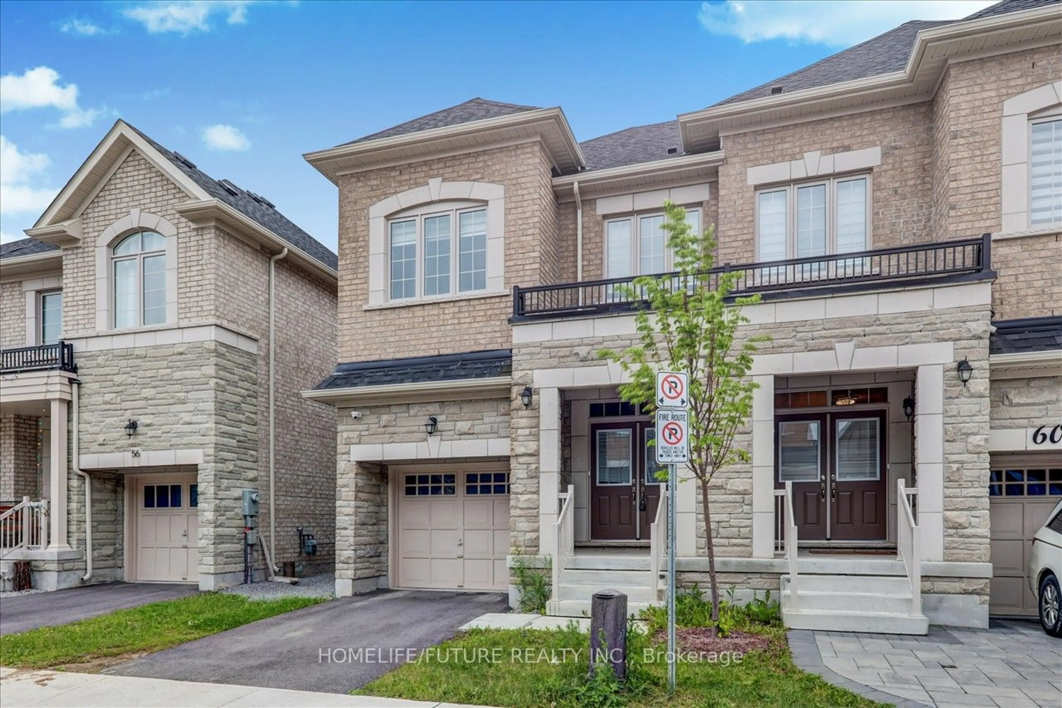38 Andriana Cres, Markham, Ontario L6B 0C9
Contact us about this property
Highlights
Estimated ValueThis is the price Wahi expects this property to sell for.
The calculation is powered by our Instant Home Value Estimate, which uses current market and property price trends to estimate your home’s value with a 90% accuracy rate.$1,271,000*
Price/Sqft-
Days On Market12 days
Est. Mortgage$5,153/mth
Tax Amount (2024)$4,389/yr
Description
Discover The Epitome Of Modern Living In This Stunning 4 Bedroom + 4 Bathroom Semi- Detached Home Located In The Desired Box Grove Area. The Open-Concept Main Floor Boasts Elegant Hardwood Flooring And An Exquisite Oak Staircase Adorned With Iron Pickets. The Kitchen Is A Chef's Dream, Featuring Calcutta Gold Quartz Counters And Backsplash, Complemented By An Extra-Large Kitchen Sink. Upstairs, You'll Find 4 Spacious Bedrooms, Including A Primary Bedroom With A Luxurious 4Pc Ensuite And A Walk-In Closet. The Bright And Airy Finished Basement Offers Additional Living Space, Illuminated By Pot Lights And Enhanced By Dricore Sub Flooring, Making It Perfect For Entertaining Or Relaxing. Additionally, The Basement Provides Ample Storage Space, And Boasts Its Own 2Pc Bathroom And Wet Bar For Convenience. Located Close To The Box Grove Plaza, Highway 407, YRT Transit, Markham Stouffville Hospital, Cornell Community Centre, Schools, Golf Courses, Parks & Trails, Longos, Walmart, & So Much More. Don't Miss Out On This Incredible Opportunity To Call This Your New Home!
Property Details
Interior
Features
Main Floor
Living
6.05 x 3.24Hardwood Floor / Pot Lights / Open Concept
Dining
6.05 x 3.24Hardwood Floor / Pot Lights / Open Concept
Family
5.14 x 3.23Hardwood Floor / Window / Pot Lights
Kitchen
2.43 x 6.94Quartz Counter / Stainless Steel Appl / Breakfast Area
Exterior
Features
Parking
Garage spaces 1
Garage type Attached
Other parking spaces 2
Total parking spaces 3
Property History
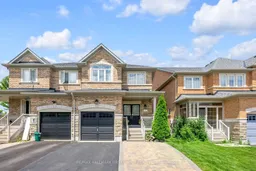 40
40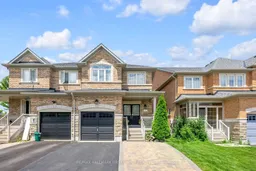 40
40Get up to 1% cashback when you buy your dream home with Wahi Cashback

A new way to buy a home that puts cash back in your pocket.
- Our in-house Realtors do more deals and bring that negotiating power into your corner
- We leverage technology to get you more insights, move faster and simplify the process
- Our digital business model means we pass the savings onto you, with up to 1% cashback on the purchase of your home
