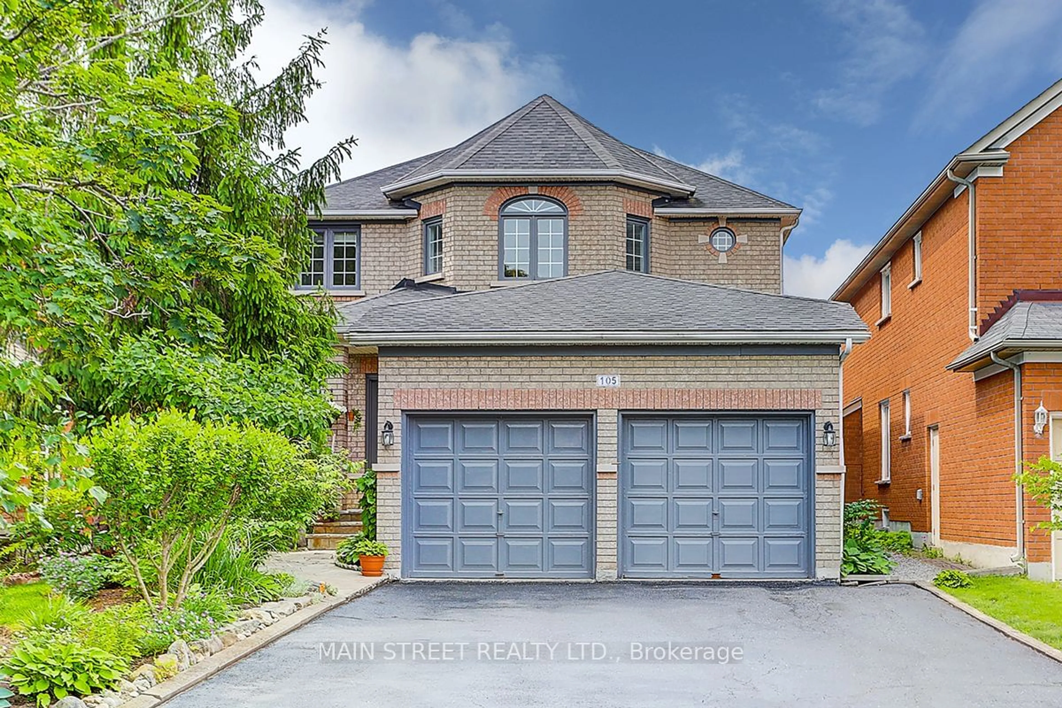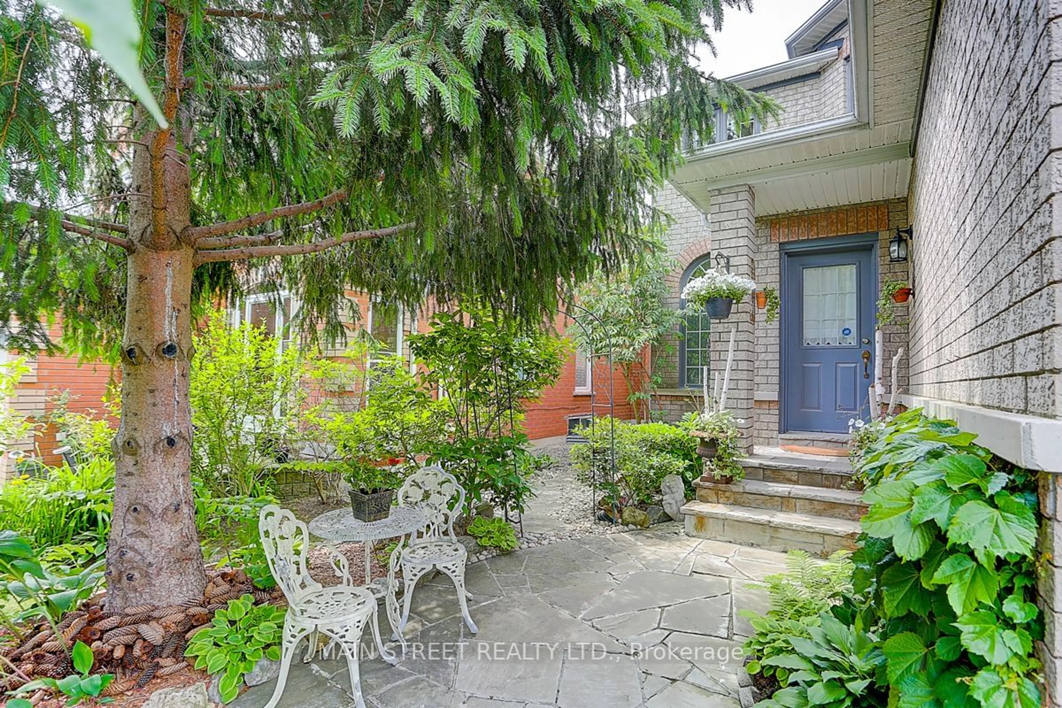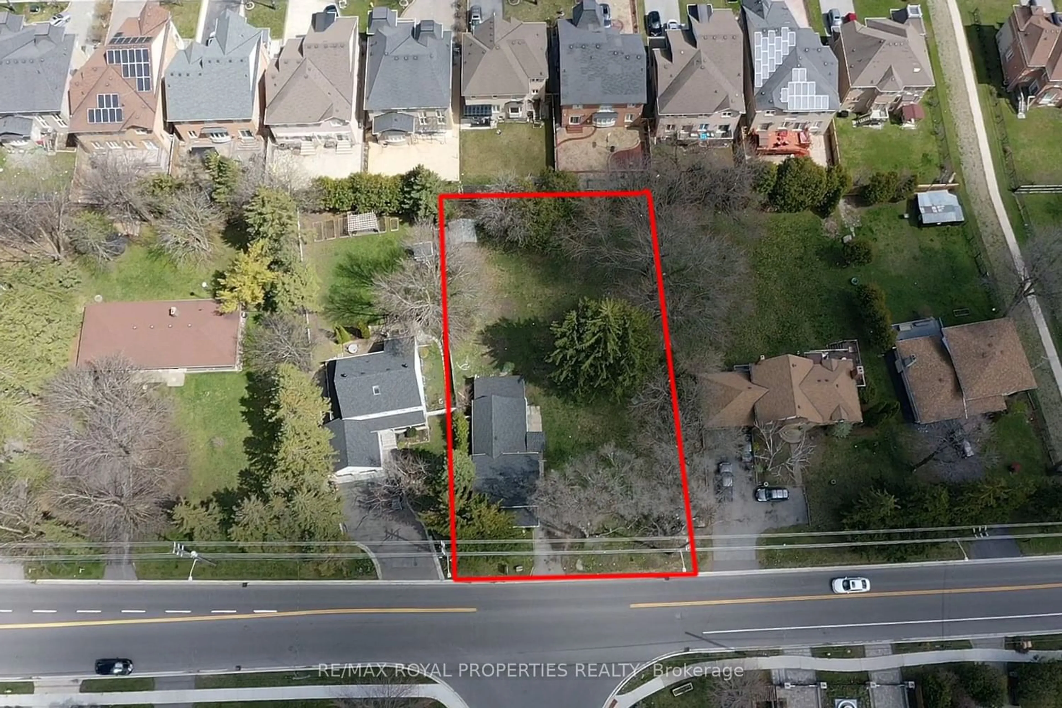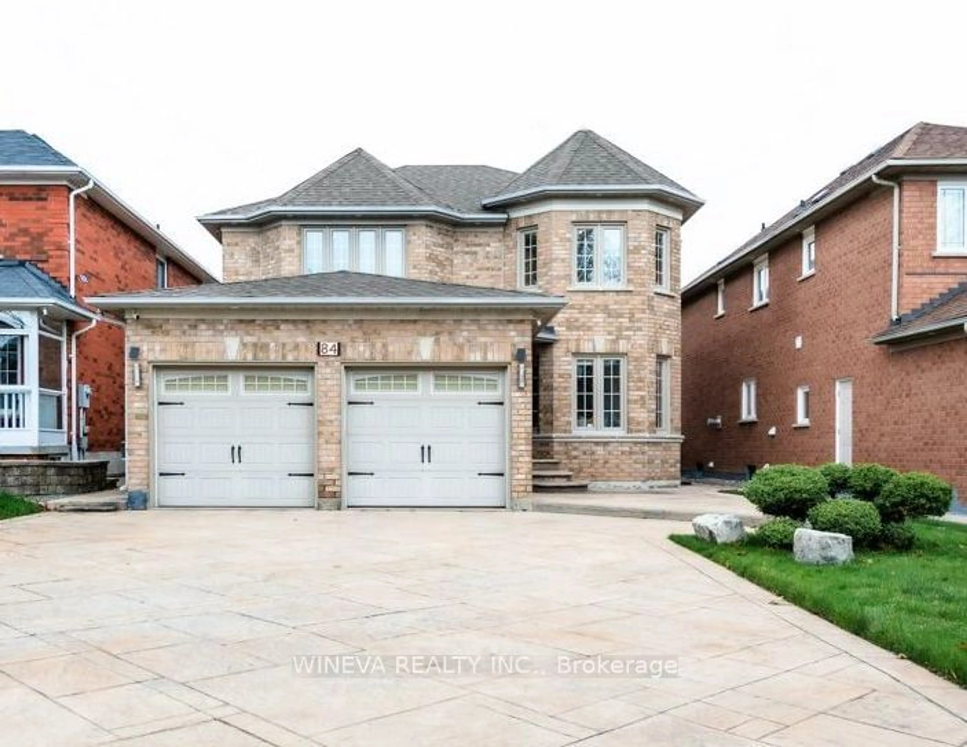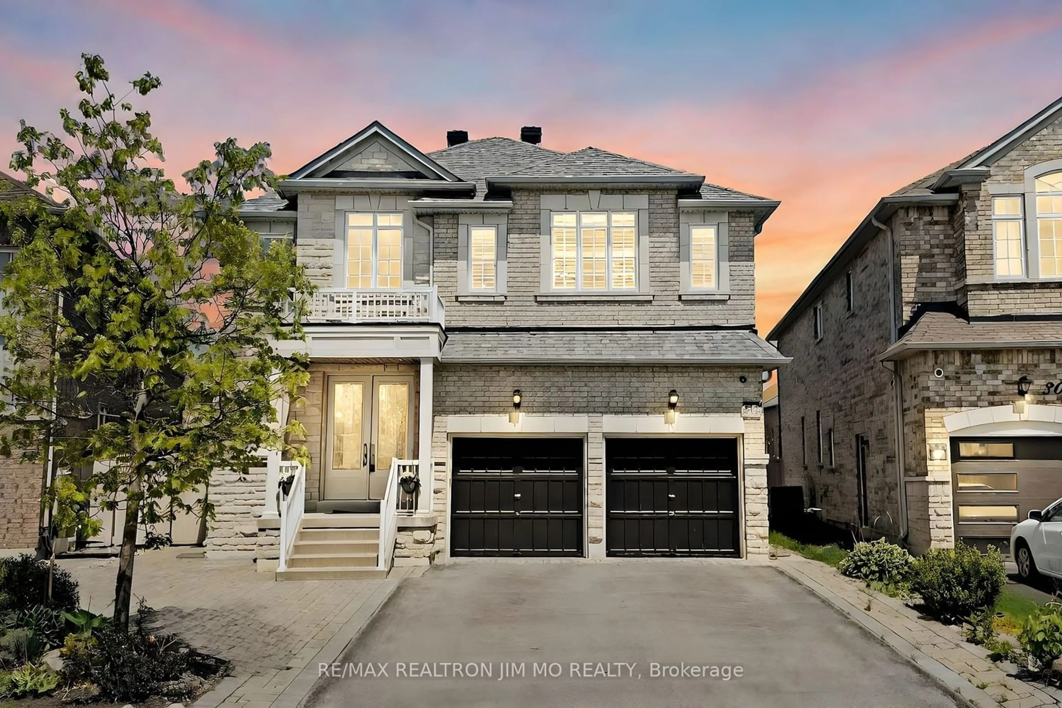105 Quince Cres, Markham, Ontario L3S 3T7
Contact us about this property
Highlights
Estimated ValueThis is the price Wahi expects this property to sell for.
The calculation is powered by our Instant Home Value Estimate, which uses current market and property price trends to estimate your home’s value with a 90% accuracy rate.$1,497,000*
Price/Sqft$623/sqft
Days On Market32 days
Est. Mortgage$7,300/mth
Tax Amount (2023)$5,613/yr
Description
Welcome to prestigious Rouge River Estates in Markham. Step inside this immaculate 2 Storey 4 Bedroom home and be greeted by a grand foyer leading to spacious Living/Dining rooms and separate family room adorned with a gas fireplace, ideal for intimate gatherings or relaxed evenings. The large eat-in kitchen features ample counter space, and a breakfast area overlooking lush greenery. The main floor also offers a separate office space, providing privacy and convenience for remote work or study. Upstairs, retreat to the primary bedroom with its own 4pc ensuite bath, offering a private oasis after a long day. The attached 2 car garage and private double driveway provides plenty of parking for up to 6 vehicles. Unwind in the expansive backyard garden, meticulously landscaped to provide both beauty and tranquility. The front yard is equally charming, enhancing the curb appeal of this elegant residence. Located in the highly sought-after Rouge River Estates, this home offers proximity to schools, parks, shopping, public transit and many dining options.
Property Details
Interior
Features
Main Floor
Dining
3.66 x 7.62Hardwood Floor / B/I Bookcase / Combined W/Living
Kitchen
3.81 x 2.75Ceramic Floor / Pantry
Family
5.28 x 3.66Hardwood Floor / Gas Fireplace
Breakfast
3.66 x 2.62Ceramic Floor / Breakfast Area / W/O To Patio
Exterior
Features
Parking
Garage spaces 2
Garage type Attached
Other parking spaces 4
Total parking spaces 6
Property History
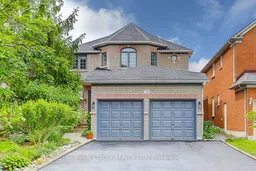 40
40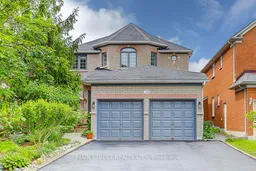 40
40Get up to 1% cashback when you buy your dream home with Wahi Cashback

A new way to buy a home that puts cash back in your pocket.
- Our in-house Realtors do more deals and bring that negotiating power into your corner
- We leverage technology to get you more insights, move faster and simplify the process
- Our digital business model means we pass the savings onto you, with up to 1% cashback on the purchase of your home
