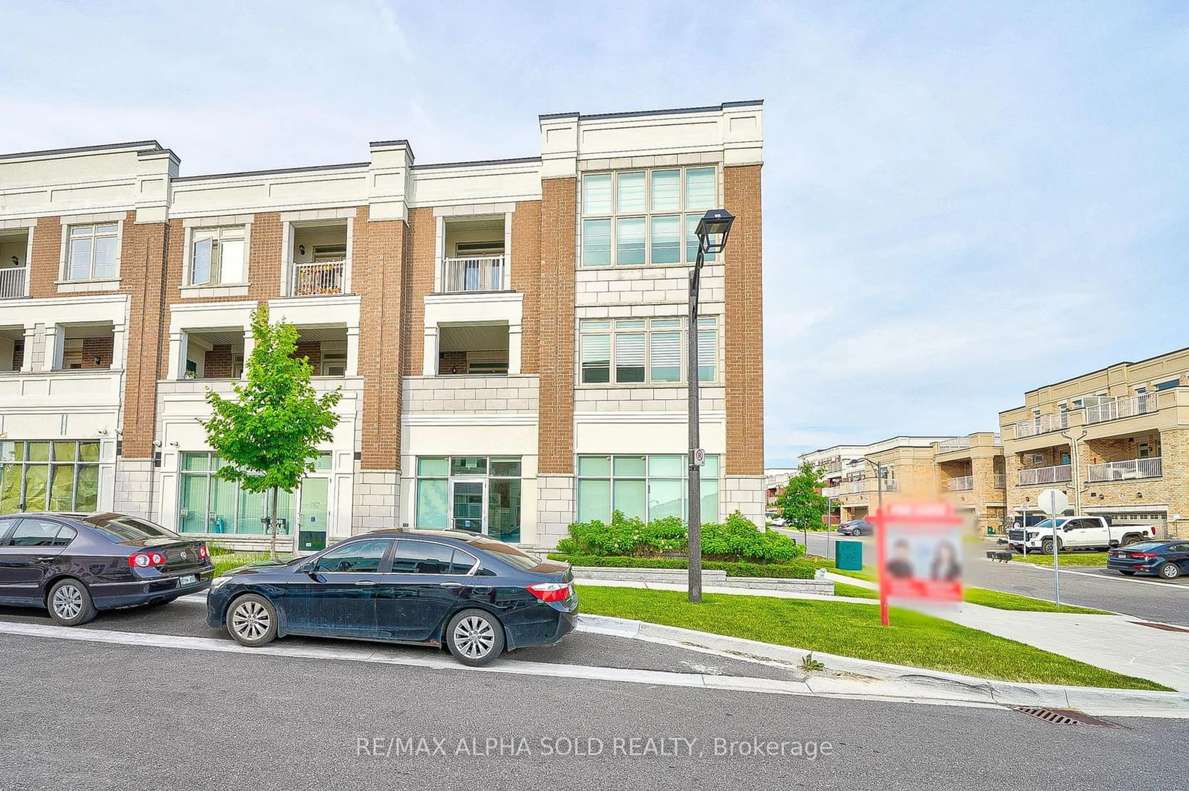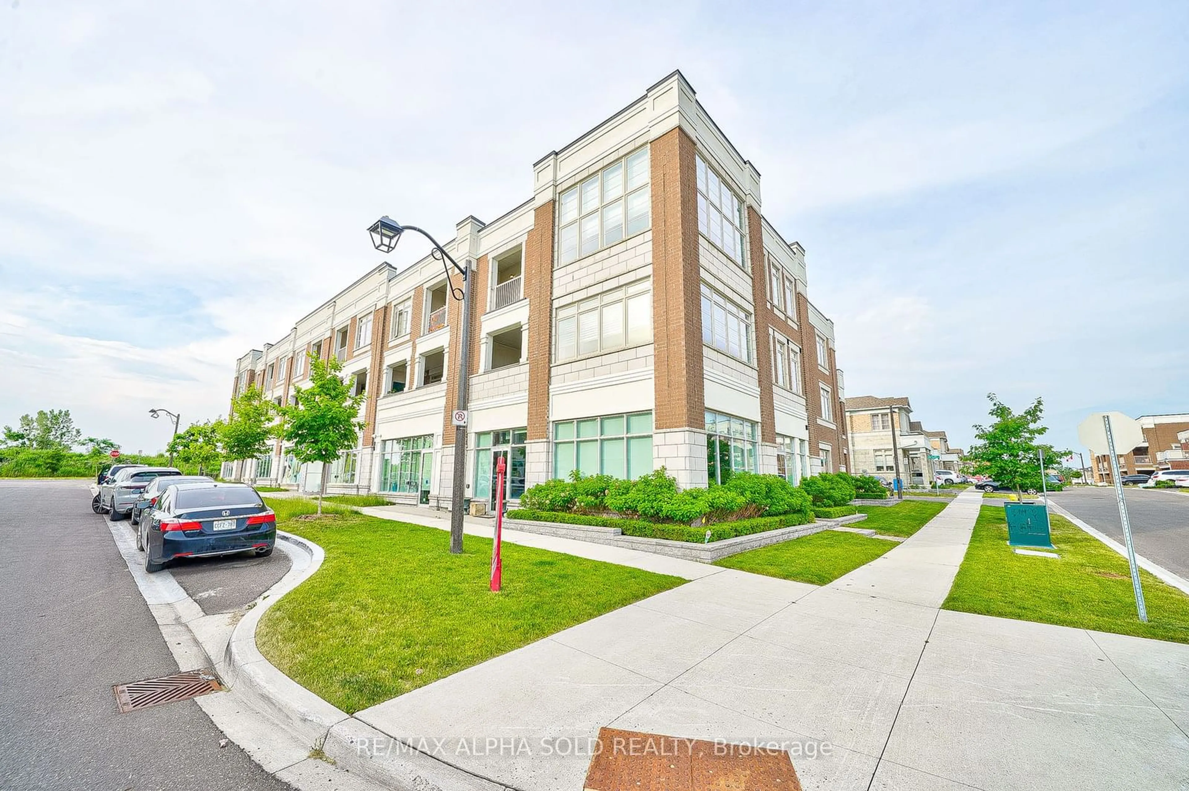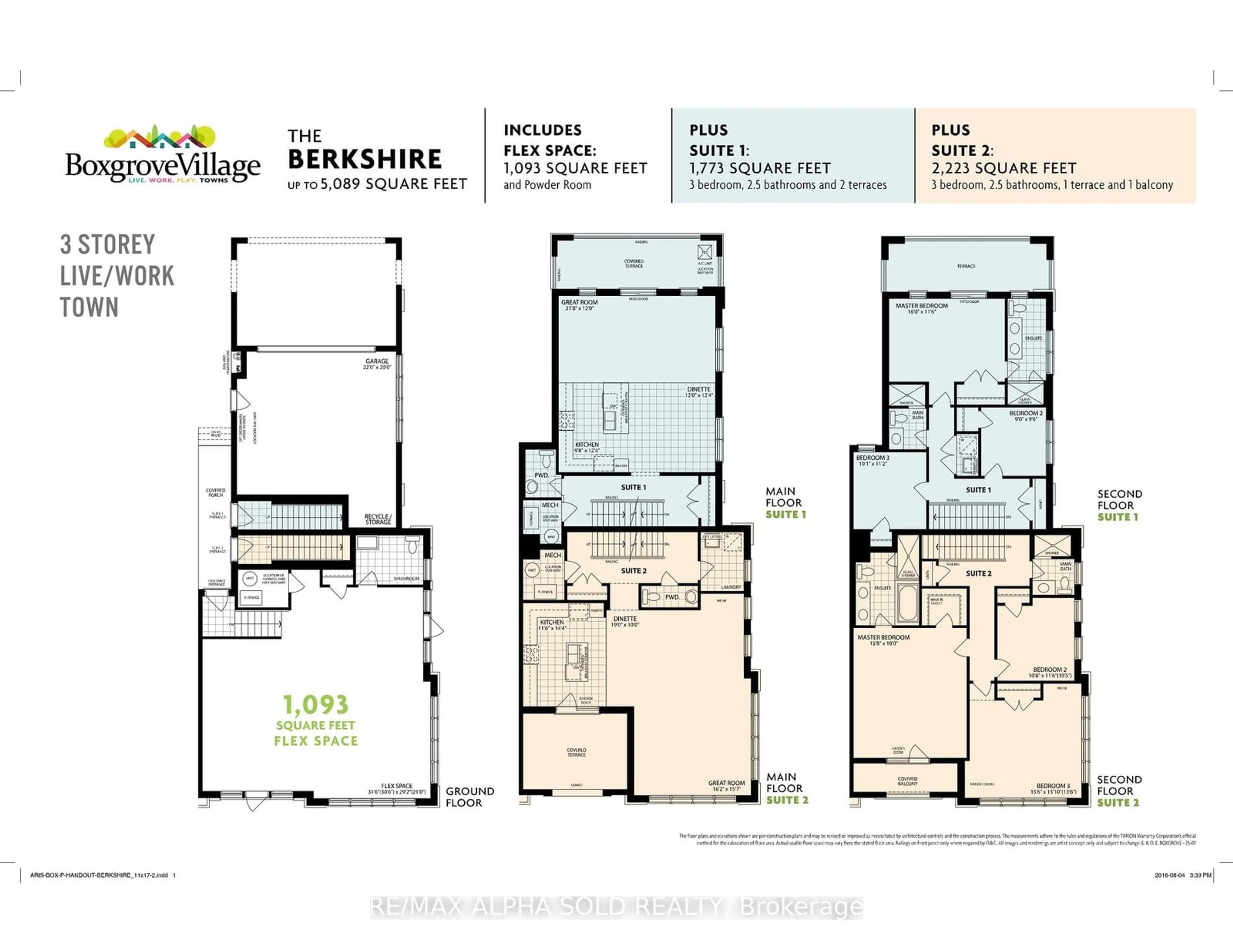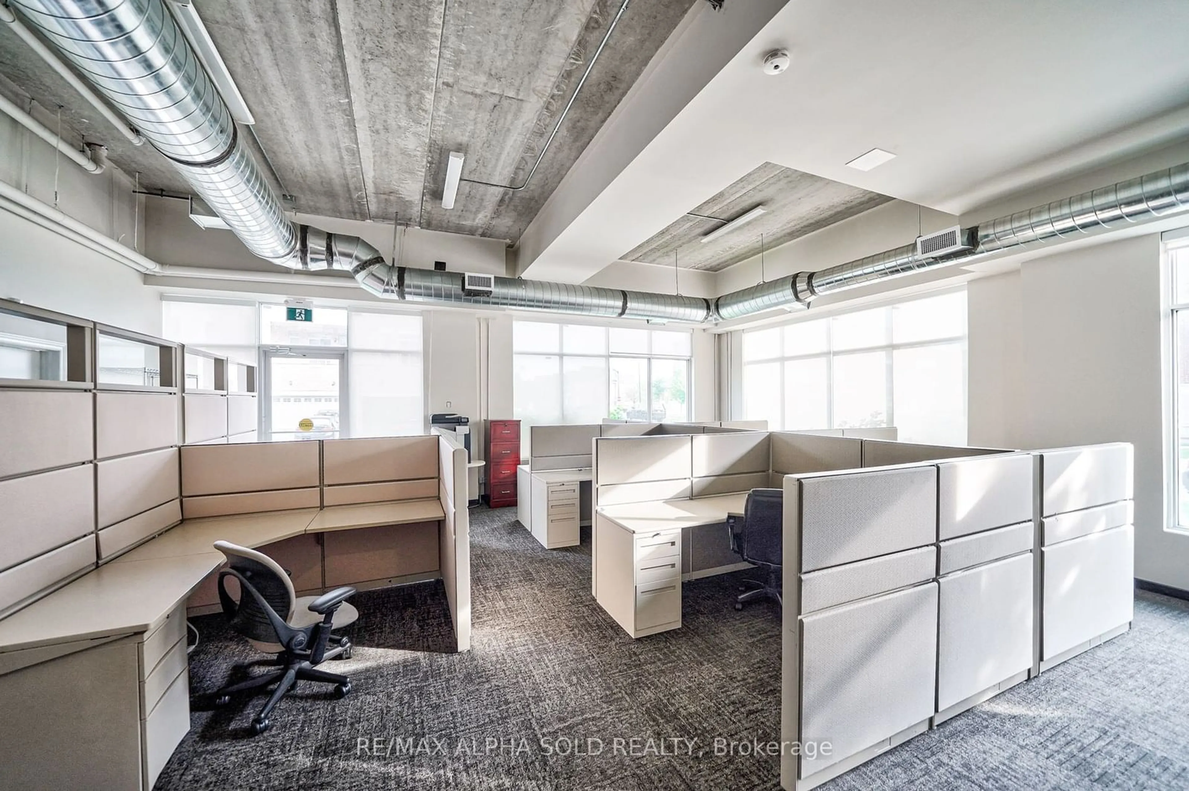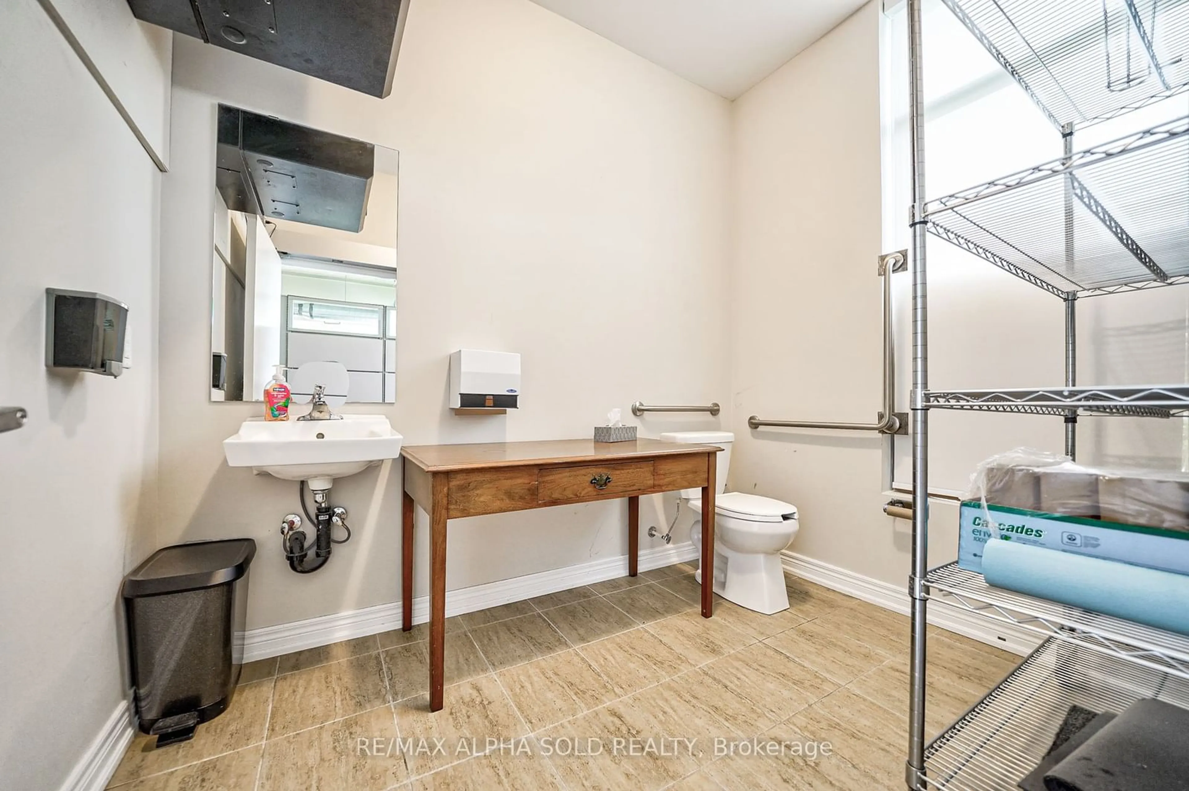1 Villa Ada Dr, Markham, Ontario L6B 1N7
Contact us about this property
Highlights
Estimated ValueThis is the price Wahi expects this property to sell for.
The calculation is powered by our Instant Home Value Estimate, which uses current market and property price trends to estimate your home’s value with a 90% accuracy rate.Not available
Price/Sqft$228/sqft
Est. Mortgage$9,792/mo
Tax Amount (2024)$11,939/yr
Days On Market213 days
Description
Welcome to an exceptional investment opportunity in the heart of a Tarion 2017 Homeowners Choice Award Winning community, crafted by Arista Homes. This expansive three-unit property combines the best of residential and commercial spaces, offering a unique live/work lifestyle with no maintenance fees.The property features a commercial unit on the ground floor, ideal for business ventures, complemented by two spacious 3-bedroom residential units, each with separate entrances for privacy and convenience.Enjoy impressive rental income potential from all three units, making it a lucrative opportunity for investors or those seeking multi-family living arrangements.Situated on a premium corner lot, the ground floor boasts soaring 11-foot ceilings, enhancing the spaciousness and appeal of the commercial space. The second level offers 9-foot ceilings, ensuring a bright and airy atmosphere throughout.Enhanced with numerous upgrades straight from the builder, including a fully interlocked exterior and an extended driveway providing ample parking space, this property promises both aesthetic charm and practical functionality.Conveniently located near all amenities, this property is poised to deliver a rental income of approximately $100,000 per year, making it an irresistible prospect for savvy investors and business owners alike.Don't miss out on this exceptional opportunity to own a versatile property that combines luxury living with income-generating potential.
Property Details
Interior
Features
Ground Floor
Office
0.00 x 0.002 Pc Bath / Large Window / Wet Bar
Exterior
Features
Parking
Garage spaces 2
Garage type Built-In
Other parking spaces 5
Total parking spaces 7
Property History
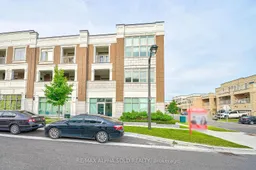 40
40Get up to 1% cashback when you buy your dream home with Wahi Cashback

A new way to buy a home that puts cash back in your pocket.
- Our in-house Realtors do more deals and bring that negotiating power into your corner
- We leverage technology to get you more insights, move faster and simplify the process
- Our digital business model means we pass the savings onto you, with up to 1% cashback on the purchase of your home
