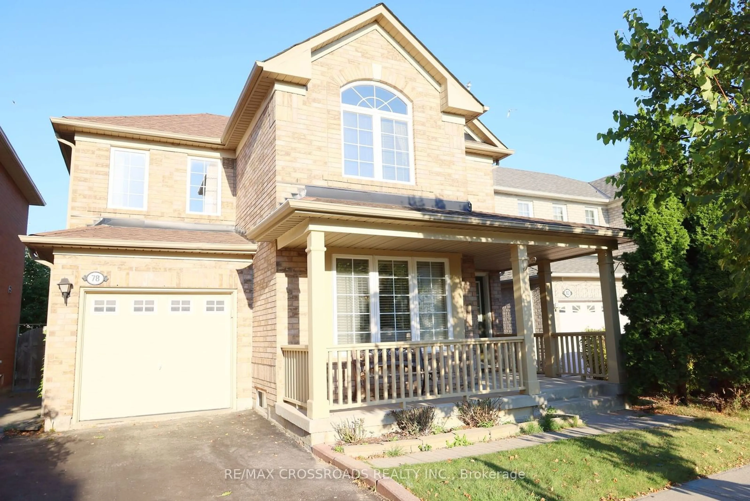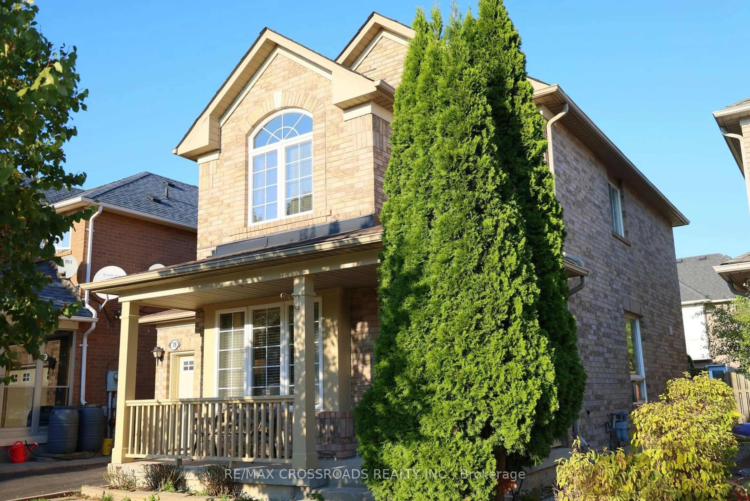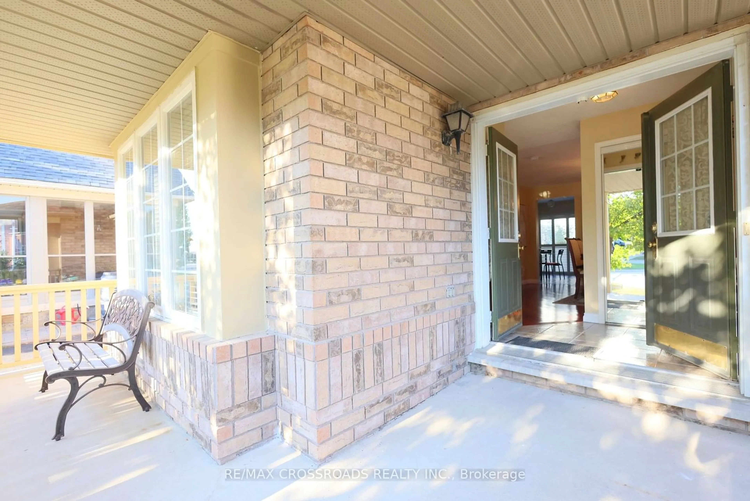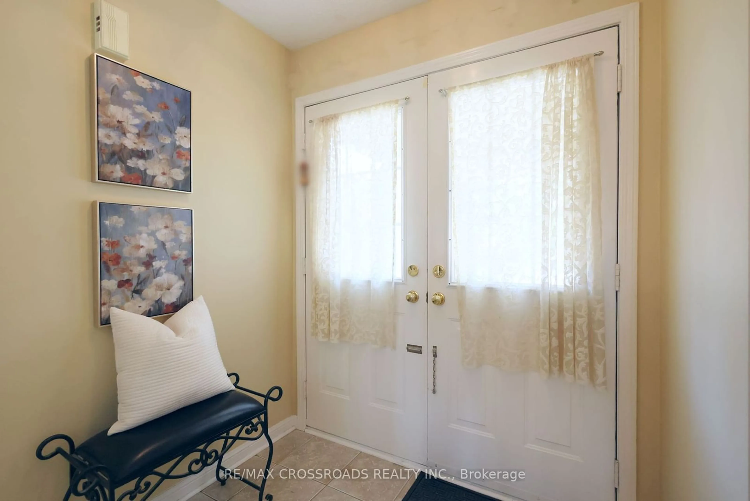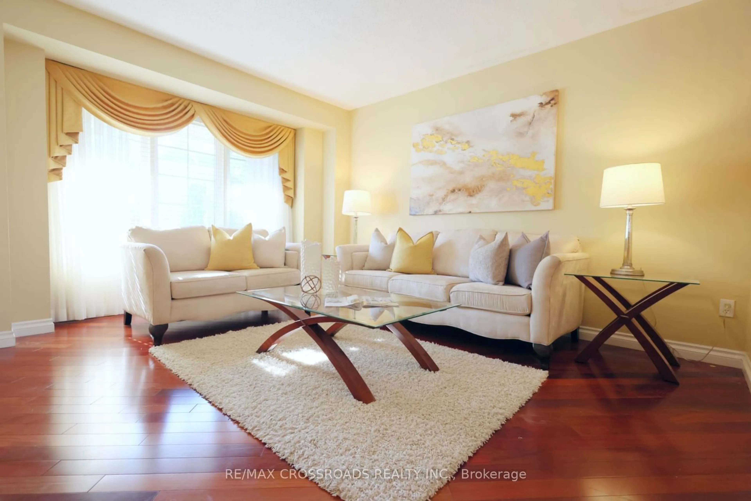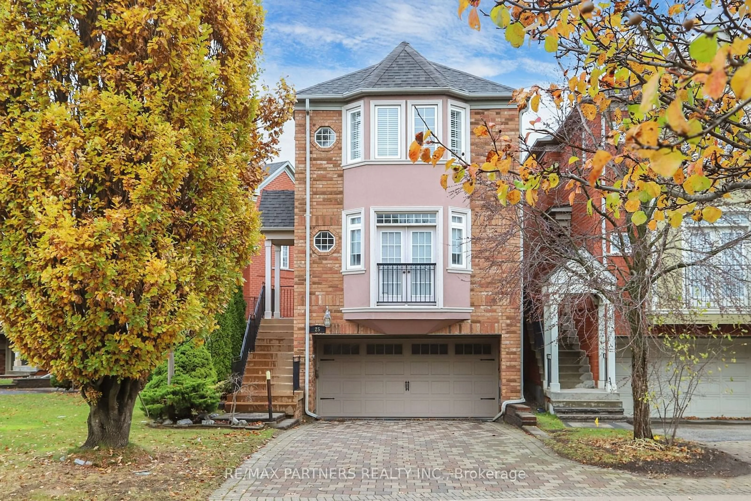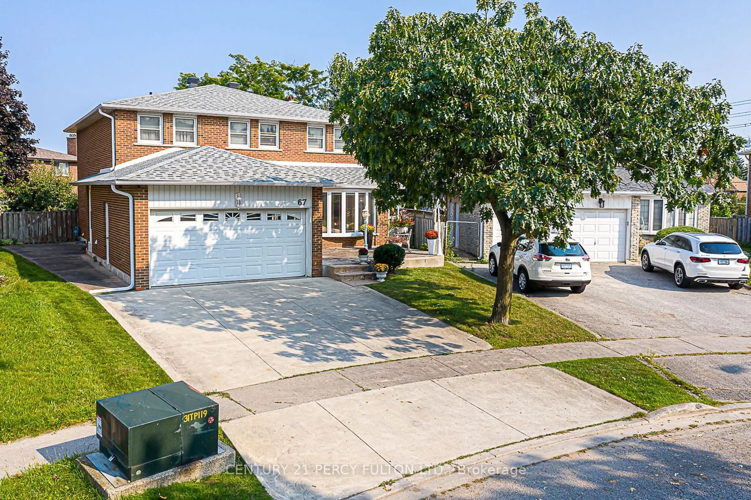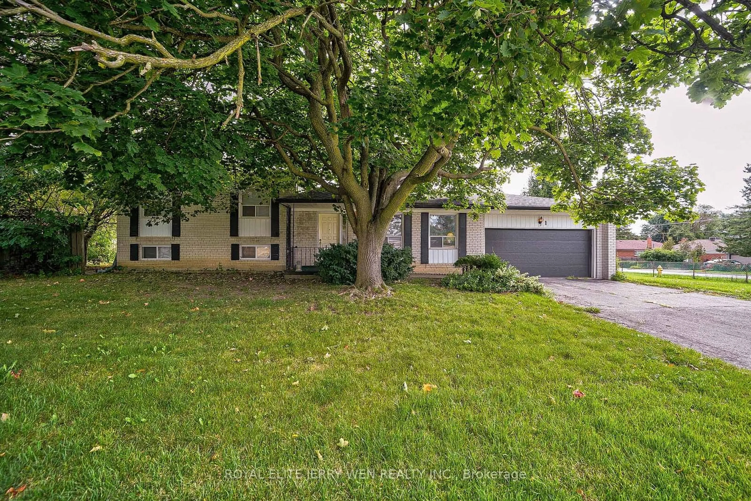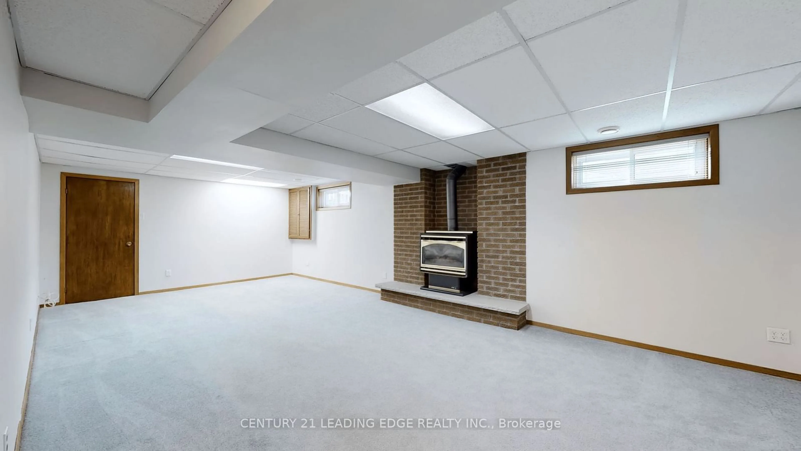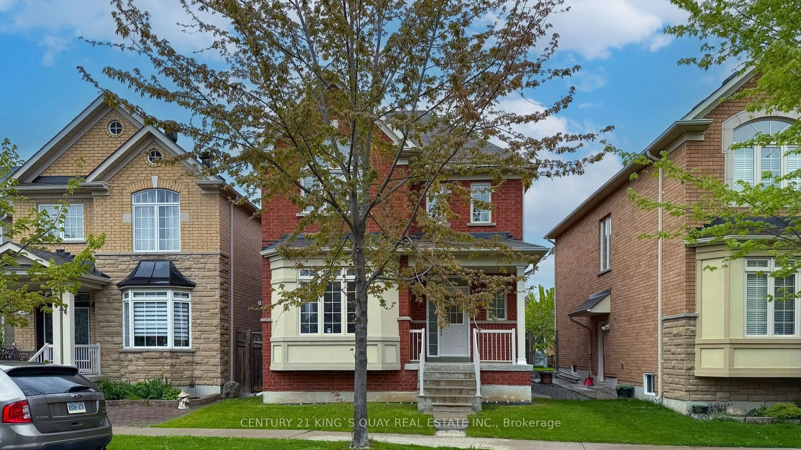78 Trojan Cres, Markham, Ontario L6C 2N4
Contact us about this property
Highlights
Estimated ValueThis is the price Wahi expects this property to sell for.
The calculation is powered by our Instant Home Value Estimate, which uses current market and property price trends to estimate your home’s value with a 90% accuracy rate.Not available
Price/Sqft$816/sqft
Est. Mortgage$6,011/mo
Tax Amount (2024)$5,334/yr
Days On Market97 days
Description
Stunning 2-Storey Detached Home in Prestigious Neighborhood - Move-In Ready!Nestled in a quiet, upscale neighborhood, this exceptional 2-storey detached home offers a perfect blend of elegance and comfort. Located within walking distance to Berczy Park, top-rated schools , and convenient public transit, this home is ideal for families seeking a serene yet accessible lifestyle.Step into a cozy family room, perfect for gatherings, and enjoy the charm of a separate dining area for more formal occasions. The spacious living room is designed to impress, while the modern kitchen features stainless steel appliances and a convenient walkout to the private backyardperfect for summer entertaining.Upstairs, you'll find 4 generously sized bedrooms, each filled with natural light through large windows. The master suite is a true retreat with its own ensuite bath, offering a private sanctuary.The finished basement is an entertainers dream, complete with a pot lite recreation space, a cozy kitchenette, dry bar, an additional bedroom, and a full bathroomperfect for guests or in-laws.With everything in move-in condition, this home is ready for you to start creating memories. Don't miss the opportunity to own this gem in a prime location!
Property Details
Interior
Features
2nd Floor
Br
3.04 x 3.04Br
3.10 x 3.04Hardwood Floor / Large Closet
Prim Bdrm
4.42 x 3.35Hardwood Floor / Ensuite Bath
Br
3.37 x 3.22Hardwood Floor / Large Closet
Exterior
Features
Parking
Garage spaces 1
Garage type Attached
Other parking spaces 1
Total parking spaces 2
Get up to 0.75% cashback when you buy your dream home with Wahi Cashback

A new way to buy a home that puts cash back in your pocket.
- Our in-house Realtors do more deals and bring that negotiating power into your corner
- We leverage technology to get you more insights, move faster and simplify the process
- Our digital business model means we pass the savings onto you, with up to 0.75% cashback on the purchase of your home
