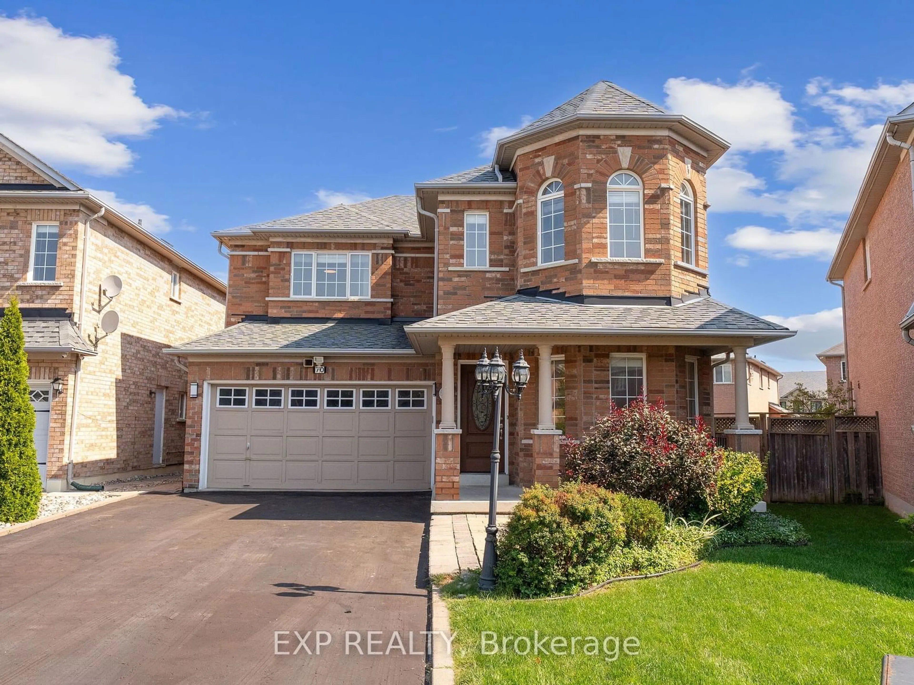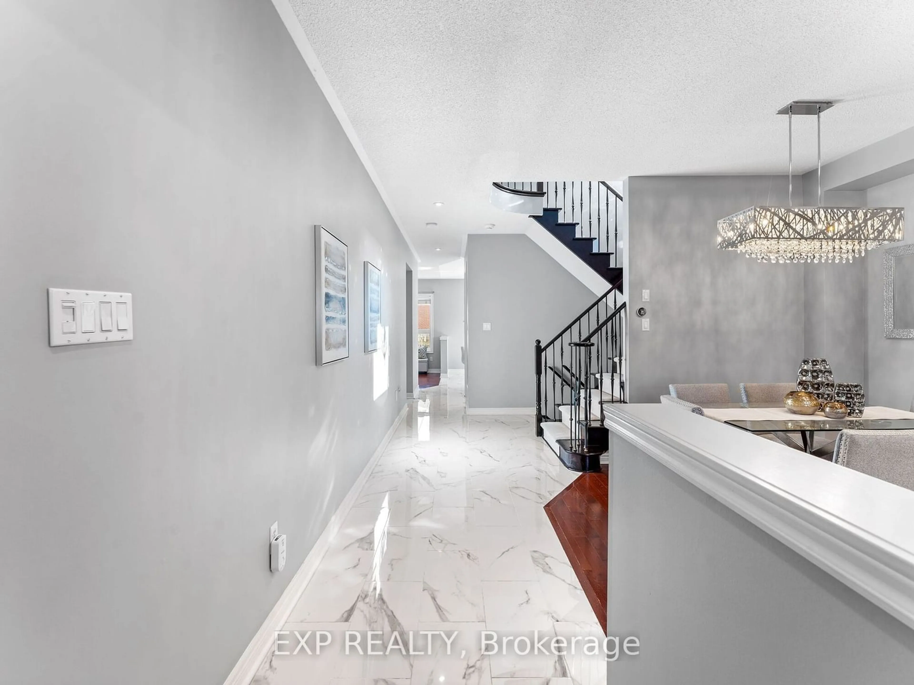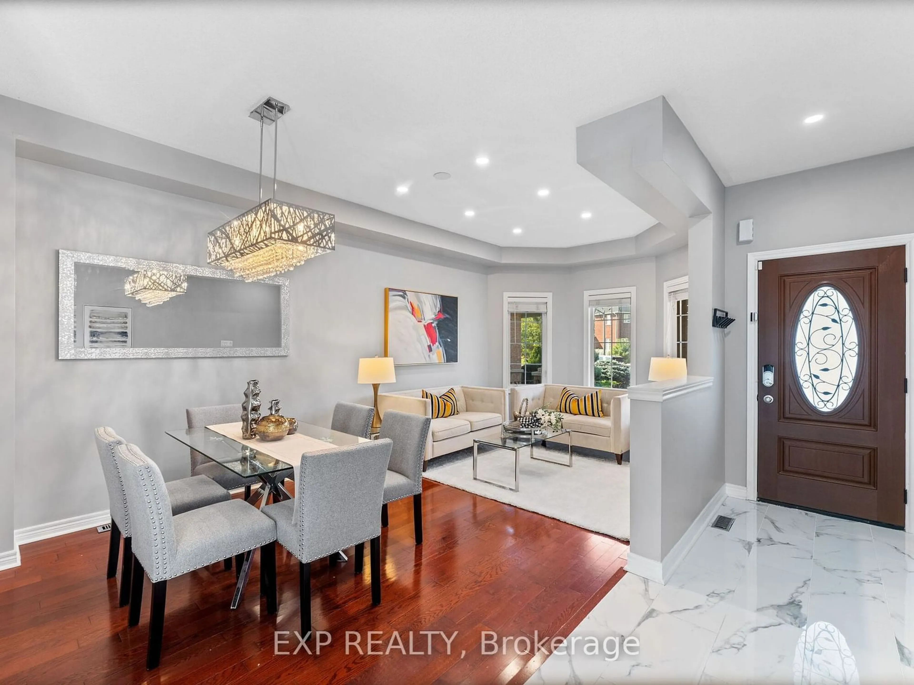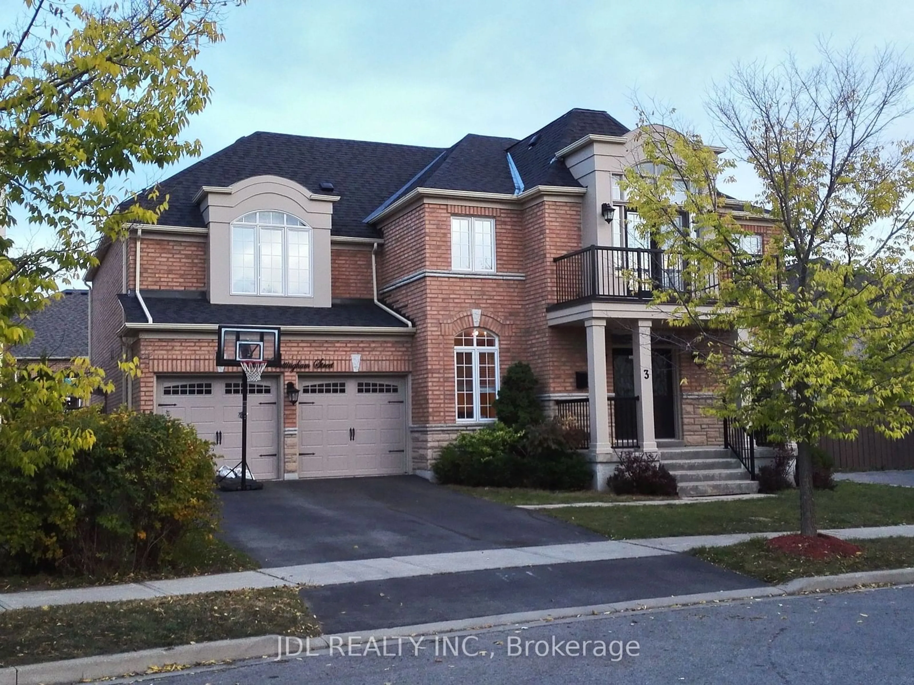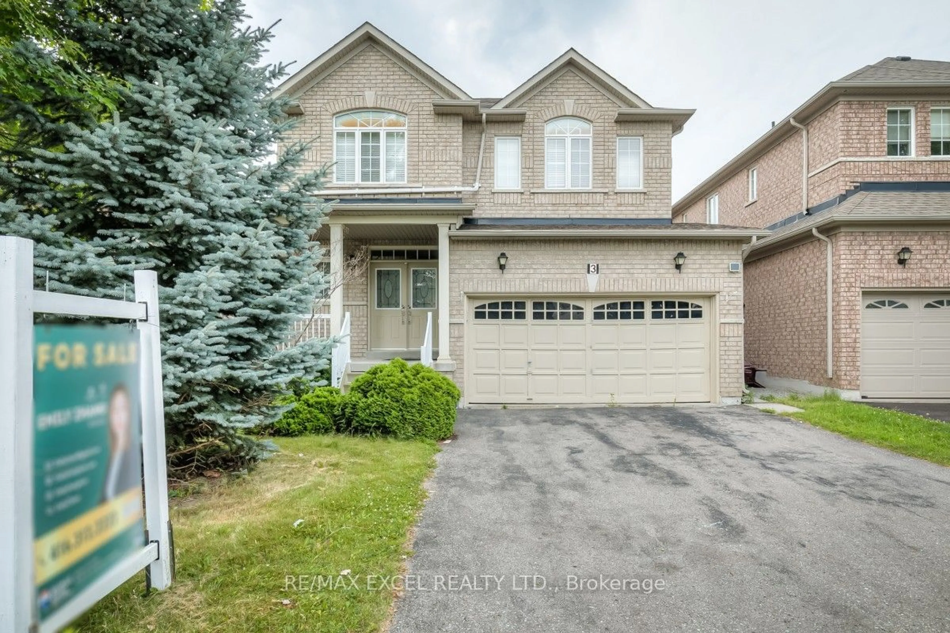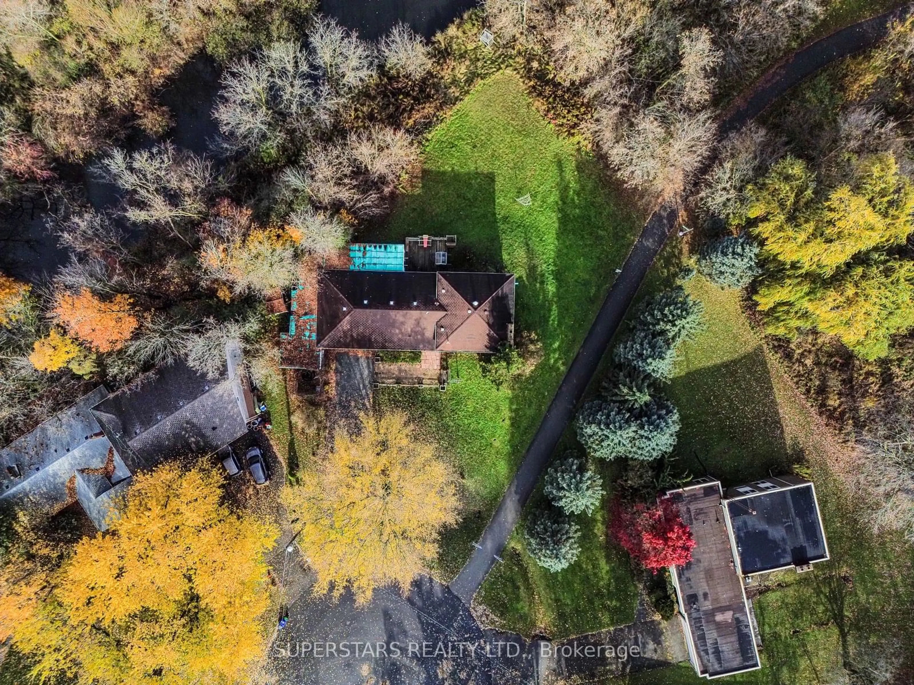70 Brookhaven Cres, Markham, Ontario L6C 2X9
Contact us about this property
Highlights
Estimated ValueThis is the price Wahi expects this property to sell for.
The calculation is powered by our Instant Home Value Estimate, which uses current market and property price trends to estimate your home’s value with a 90% accuracy rate.Not available
Price/Sqft-
Est. Mortgage$7,254/mo
Tax Amount (2024)$7,369/yr
Days On Market64 days
Description
Discover the perfect blend of style and convenience in this stunning 5-bedroom home, ideally situated within the prestigious Pierre Elliott Trudeau school zone and just minutes from GO Transit, Angus Glen Community Centre and Markville Mall. With over 3,200 sq. ft. of thoughtfully designed living space, this home sits on a premium pie-shaped lot featuring a beautiful landscaped backyard and elegant interlocking, perfect for both entertaining and unwinding. Inside, the main floor offers 9-foot ceilings, gleaming hardwood floors, open concept kitchen and modern pot lights, creating a bright and inviting atmosphere. The master suite and main bathroom are exquisitely finished, providing a refined and comfortable living experience. The basement expands your living space with a generous recreation room, a sleek wet bar, an additional bedroom and a 3-piece bathroom, adding both function and style to the home. Don't miss the opportunity to make this beautifully crafted home your own.
Property Details
Interior
Features
Main Floor
Living
6.10 x 2.95Hardwood Floor / Combined W/Dining / Pot Lights
Dining
6.10 x 2.95Hardwood Floor / Combined W/Living
Kitchen
3.36 x 2.26Ceramic Floor / Granite Counter
Family
5.41 x 3.23Hardwood Floor / Fireplace
Exterior
Features
Parking
Garage spaces 2
Garage type Built-In
Other parking spaces 4
Total parking spaces 6
Property History
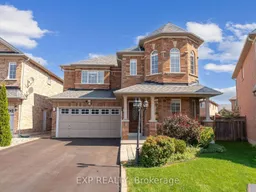 40
40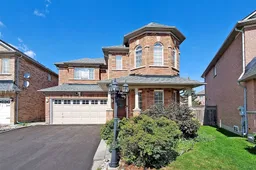 40
40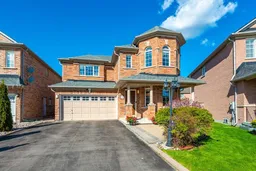 34
34Get up to 1% cashback when you buy your dream home with Wahi Cashback

A new way to buy a home that puts cash back in your pocket.
- Our in-house Realtors do more deals and bring that negotiating power into your corner
- We leverage technology to get you more insights, move faster and simplify the process
- Our digital business model means we pass the savings onto you, with up to 1% cashback on the purchase of your home
