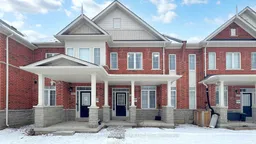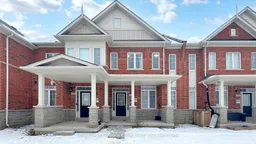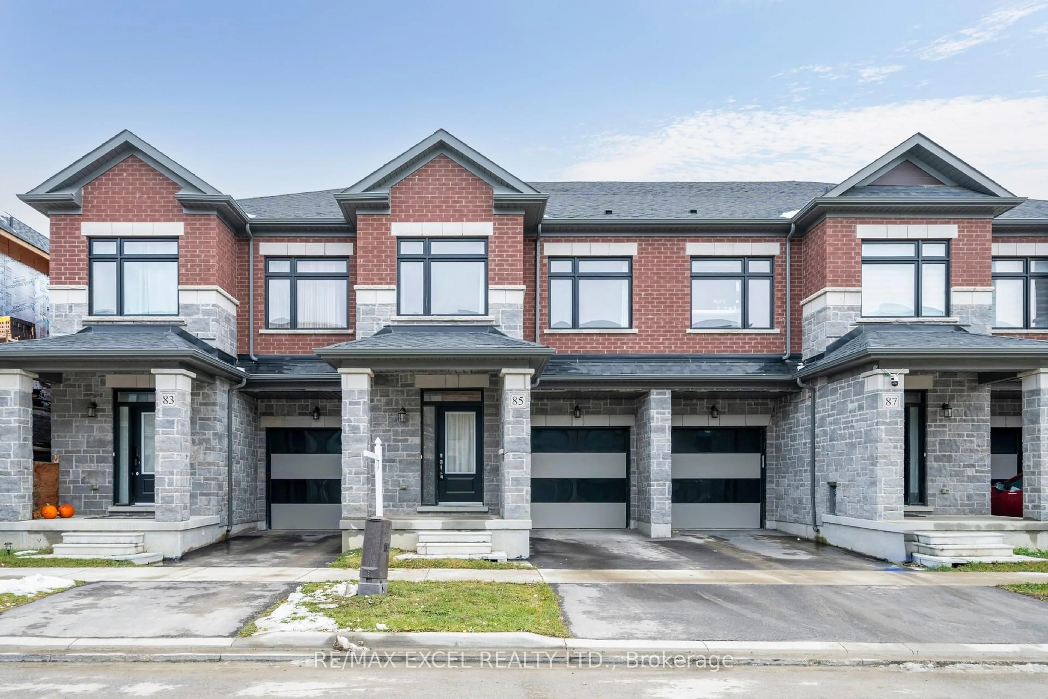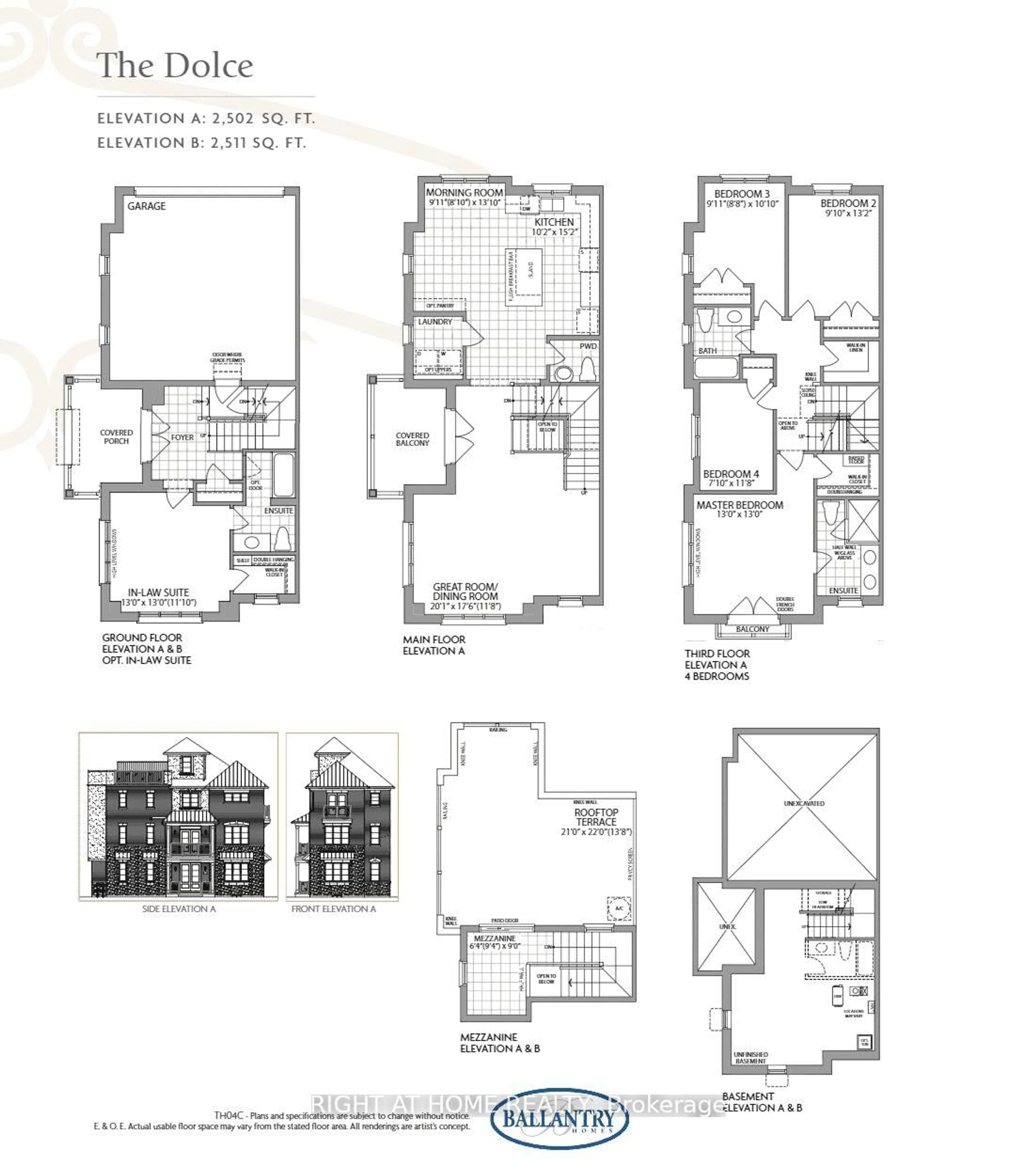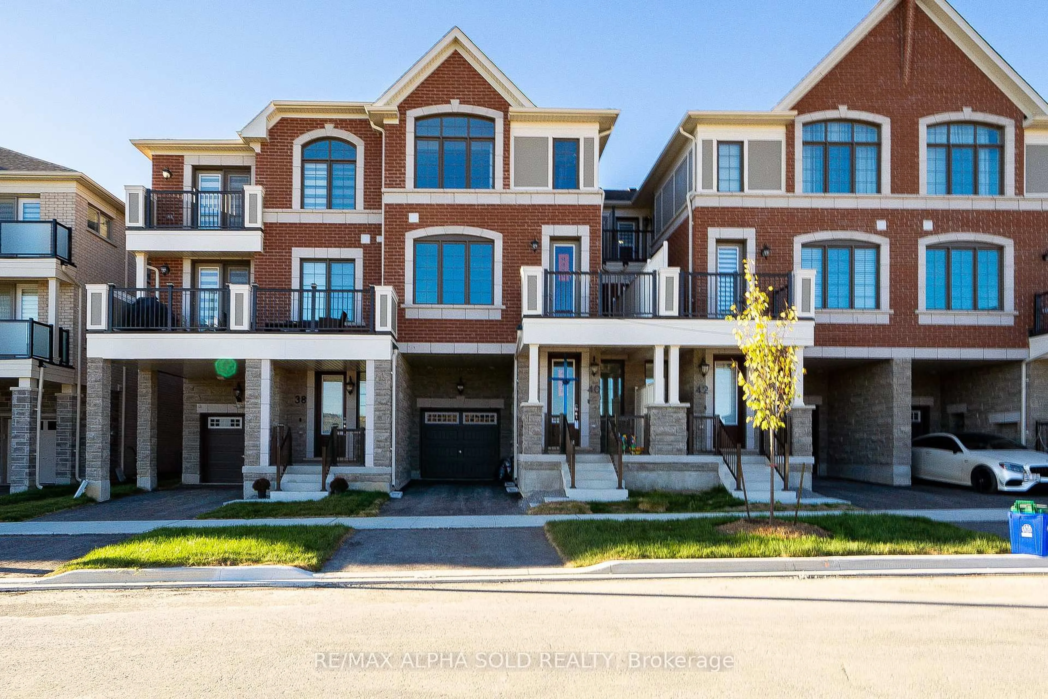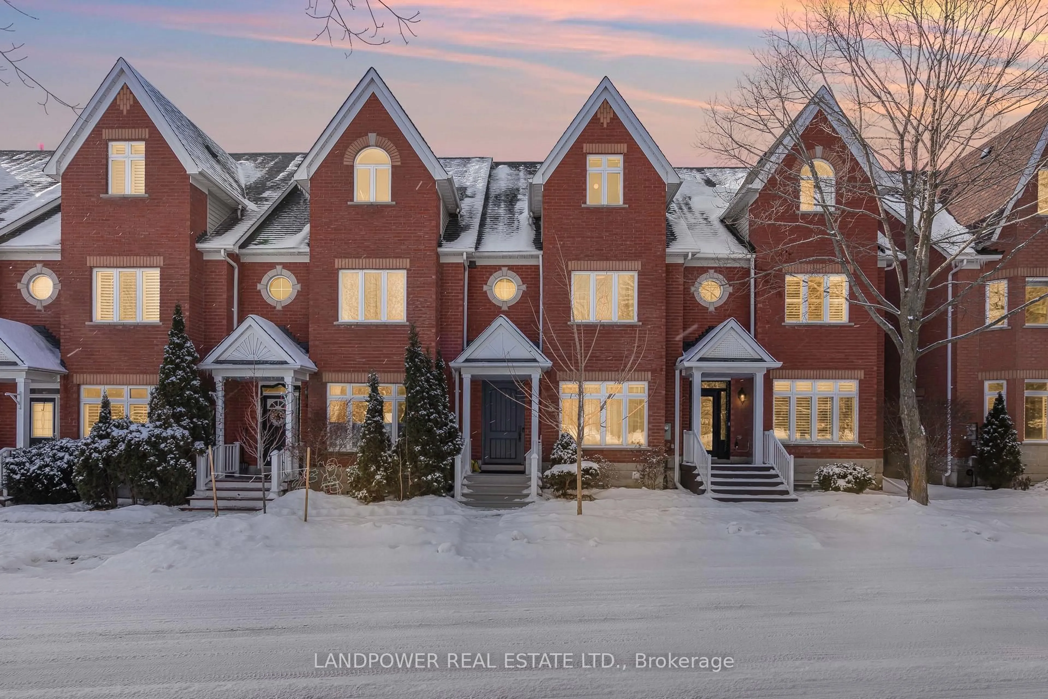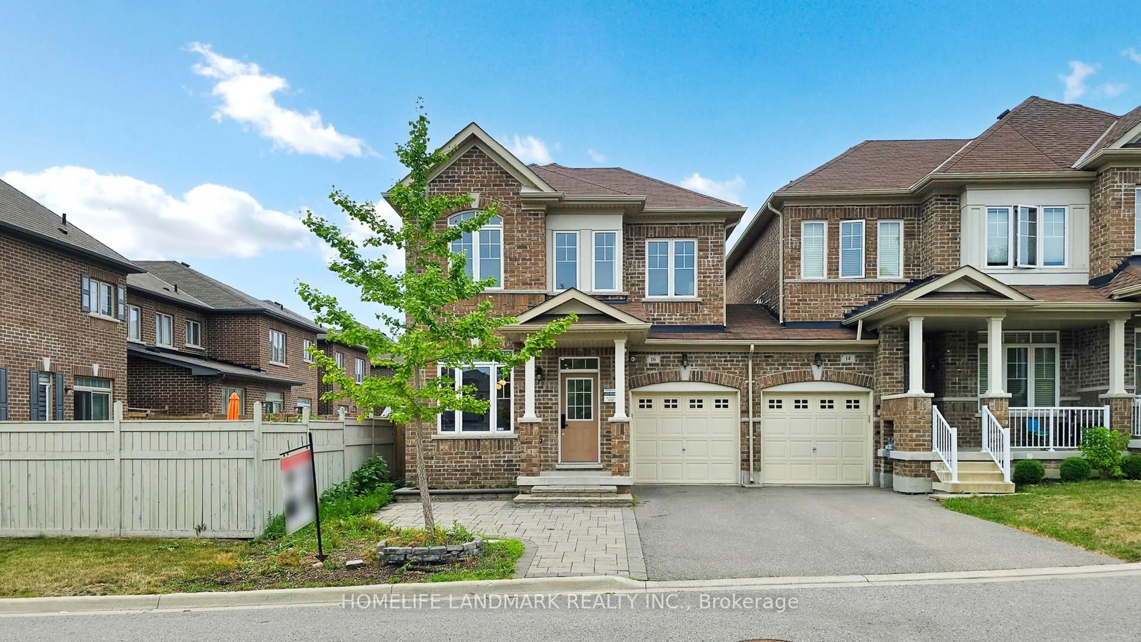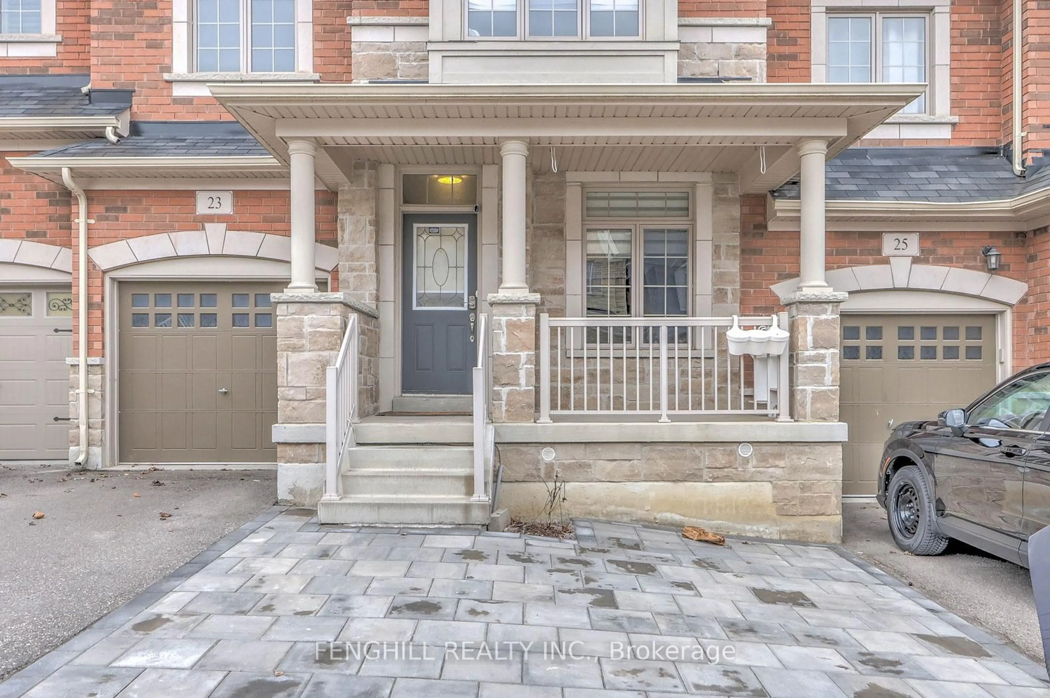Welcome to this exceptional freehold townhome, nestled in the highly sought-after Berczy neighborhood. Conveniently located w/i walking distance to top-ranked schools (Beckett Farm Public, Pierre Elliott Trudeau HS, Unionville Private, Angus Glen Private), n close to Angus Glen Golf, Markville Mall, supermarkets (Village Grocers, T&T, Foodie Mart, Loblaws), Main St Unionville, banks/restaurants, Goodlife/YMCA, public transit/Go transit, library, DT Markham Center, mins walk to 3 parks, ez access to Hwy407. Boasting 3 bdrm + 4 bathrms and a rare double-car garage (not a tiny-tight space but ample space to store tires) w/direct entry to a spacious mudroom leading into the home, offering both practicality n a hint of luxury. A traditional 2-story home. The generous, open-concept floorplan has a newly renovated kitchen(2024) with waterfall island, Floor-to-ceiling electric fireplace (2024), smooth ceilings n hardwood floors, enhanced by elegant LED power saving lights. Fully finished bsmt features a full 3 piece bathroom n modern seamless glass shower. Bsmt is the perfect work space for work from-home professionals who need more space. Enjoy the entire bsmt level w/a playroom for kids or a rec/gym for relaxing. Ample storage, including under-stairs nook n a finished cold room storage to ensure plenty of space for all your organizational needs. The 2nd floor includes a generous primary bdrm that boasts a hint of coffered ceilings and a walk-in closet, 4-piece ensuite with glass shower doors and upgraded sink/counters. Smart home features offer a Nest Thermostat allowing you to control your home temperature anywhere in the world with its eco-friendliness in mind and a Smart Home Ring door monitoring system for added security. DIRECT ACCESS thru garage includes Digital entry system. With its versatile living spaces and abundant storage, this home is perfect for modern family living. A perfect blend of comfort and style for any family in the most desirable school district.
Inclusions: CHATTLES: Stainless steel appliances: Fridge, Stove, Dishwasher, Microwave, Hood fan, Frontload washer/dryer, pot lights, Electric fireplace, All electrical light fixtures, Window covers (if any), Ring door bell system, Digital lock system (garage), Nest thermostat.
