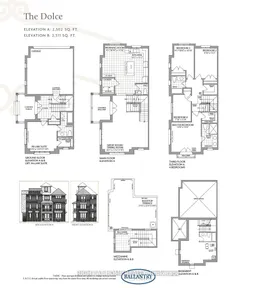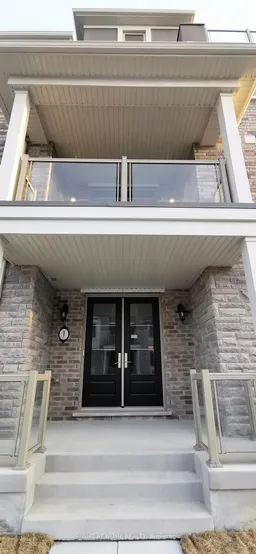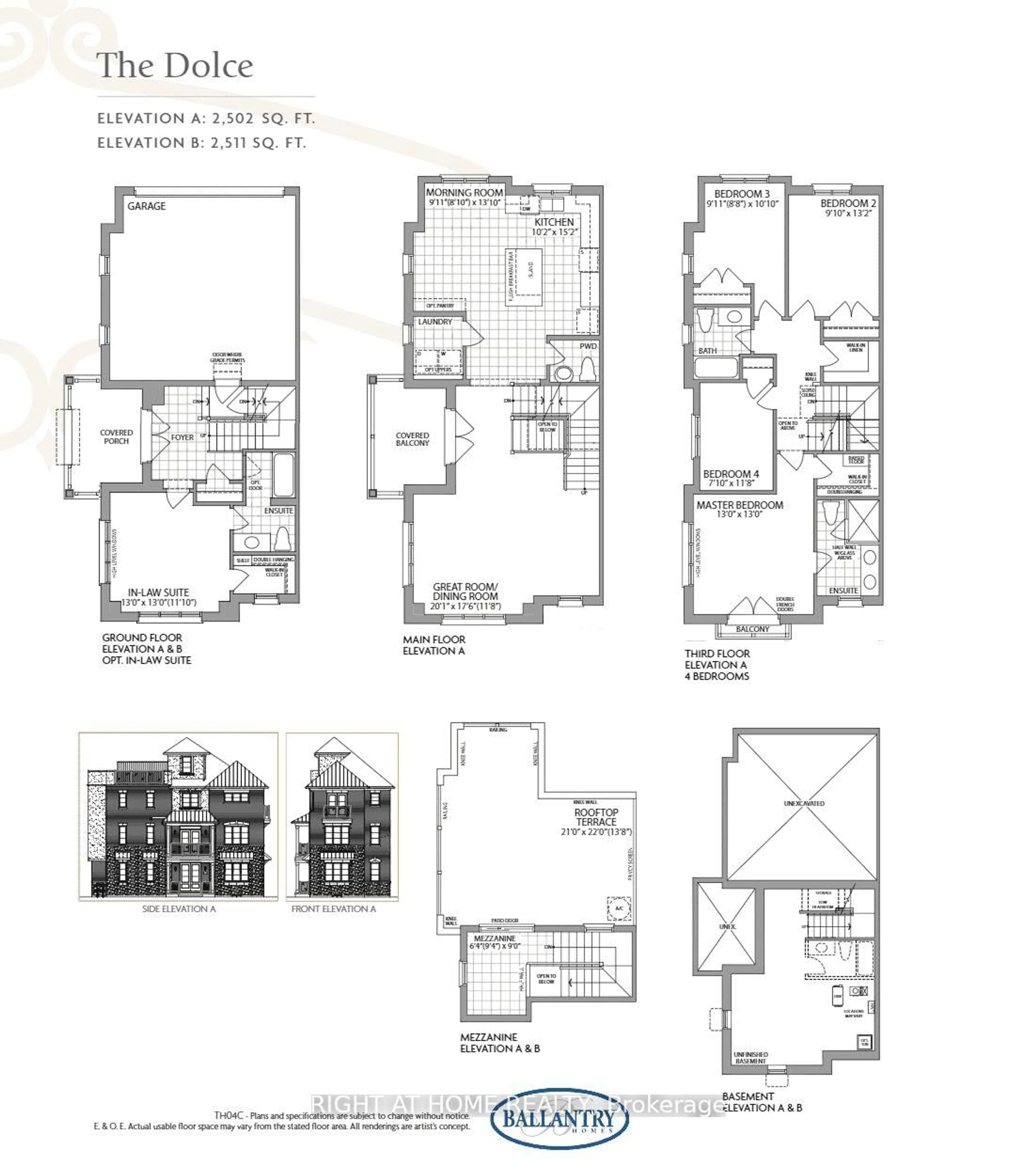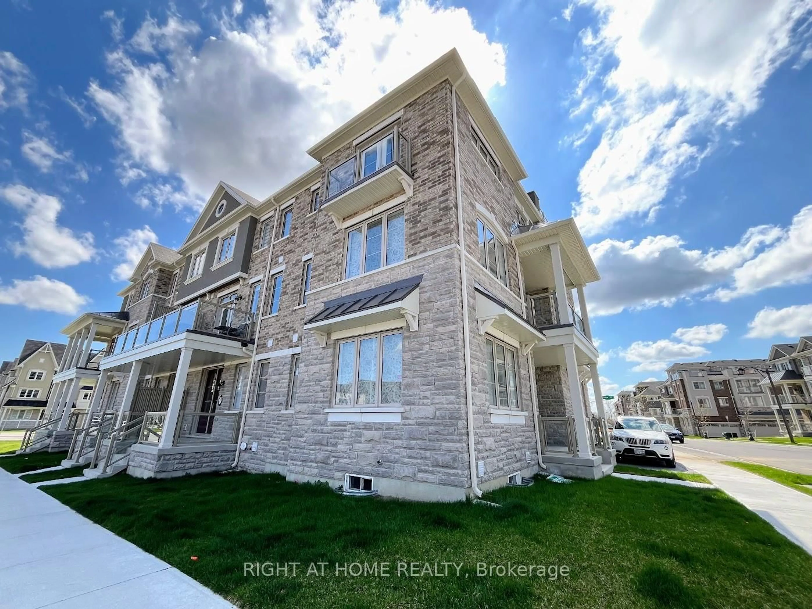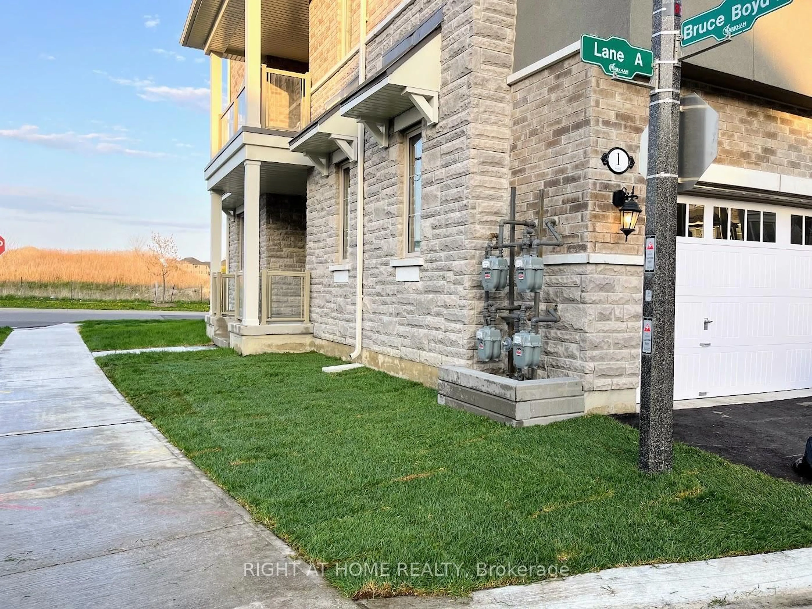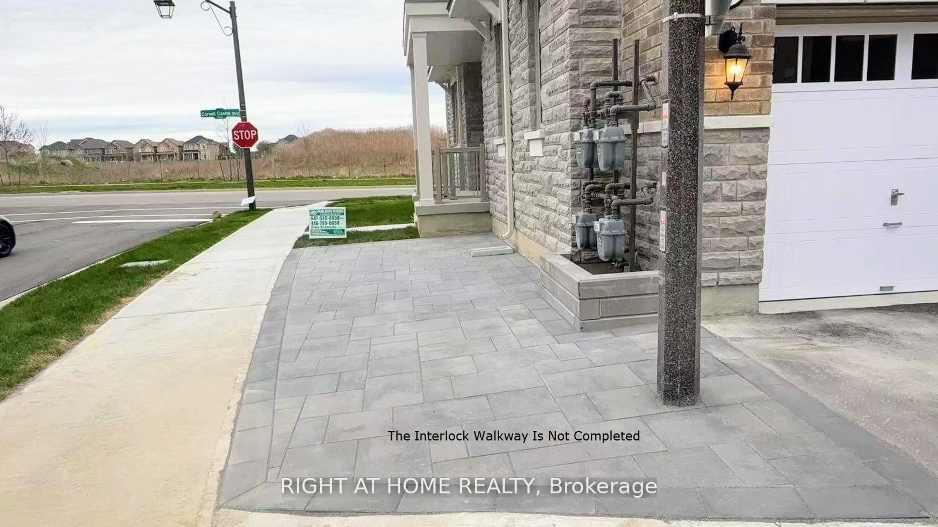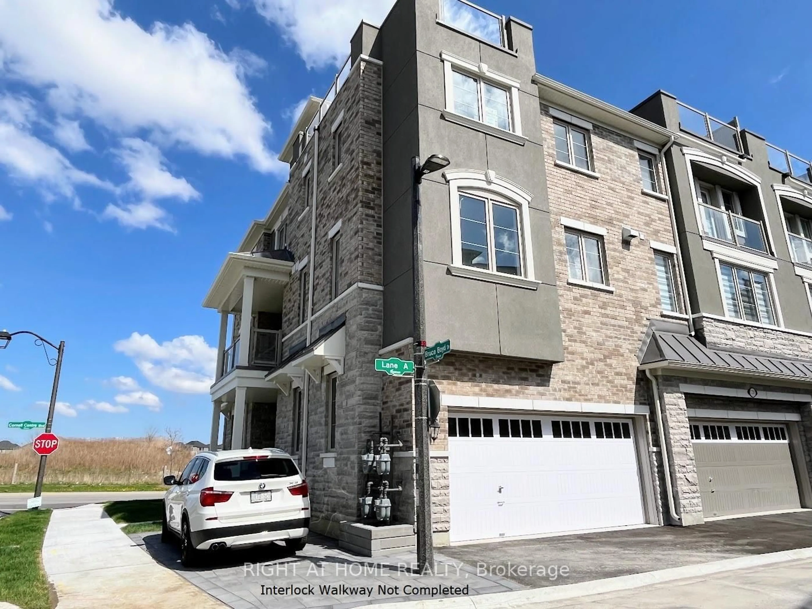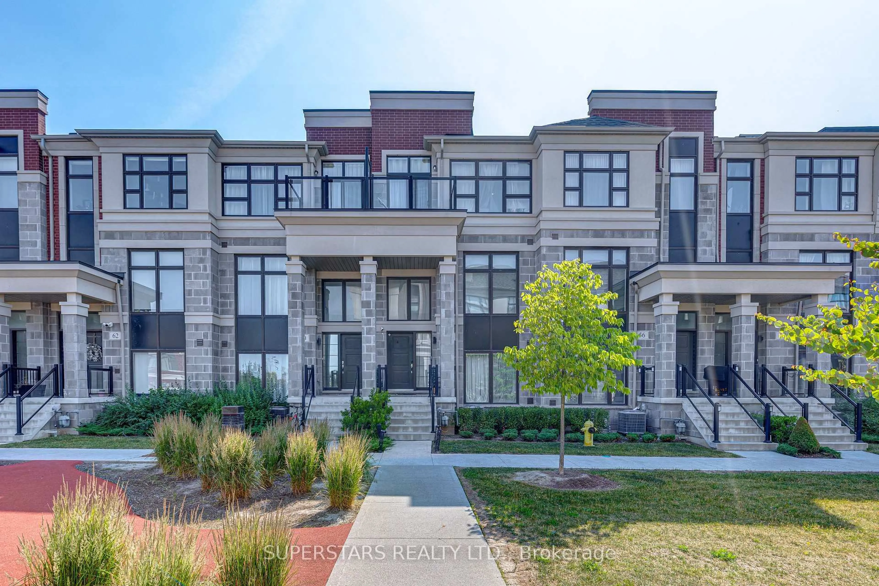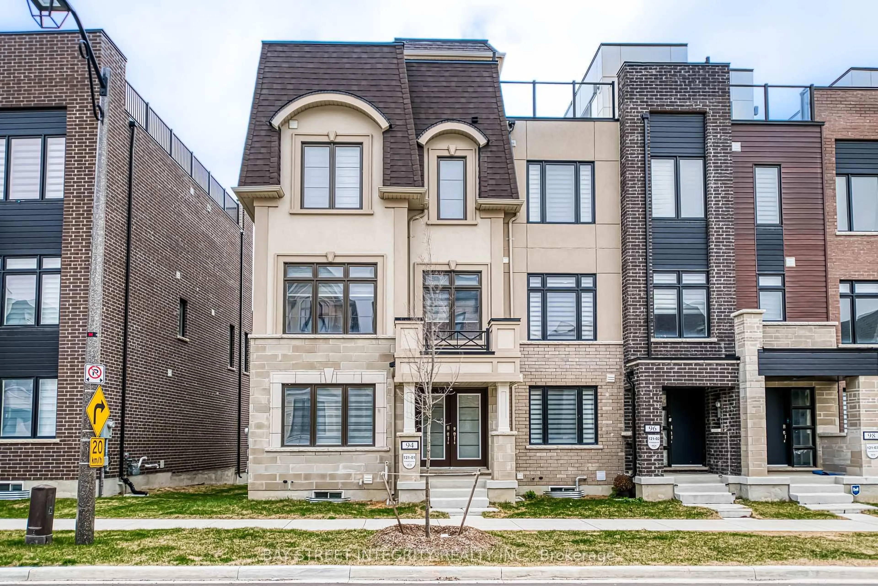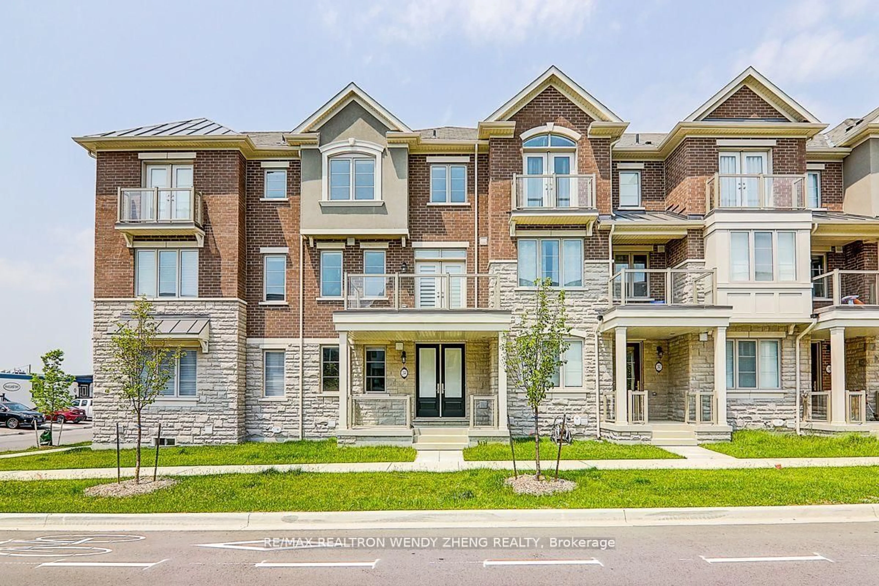1 Bruce Boyd Dr, Markham, Ontario L6B 1R3
Contact us about this property
Highlights
Estimated valueThis is the price Wahi expects this property to sell for.
The calculation is powered by our Instant Home Value Estimate, which uses current market and property price trends to estimate your home’s value with a 90% accuracy rate.Not available
Price/Sqft$469/sqft
Monthly cost
Open Calculator
Description
Newly built luxury freehold, 5 Bedrooms + Den, 2500+ sqft house, 370sqft Roof Terrace, 100sqft Covered Balcony Walkout from Kitchen Floor, large basement space. Tall 9' Ceilings on 1st and 2nd floor. Corner lot feels like a semi-detach house with plenty of natural light. Hardwood floor throughout, Wide premium lot has opportunity to expand path way. Large open concept floorplan. One large in-law suite on first floor can be used as an office or bedroom. Many upgrades: upgraded cabinetry and doors, all hardwood flooring throughout, kitchen granite counter and island, kitchen backsplash & undermounting lighting, pot lights, balcony BBQ gas line. One of the largest rooftop terrace, in the subdivision, to enjoy family gathering or relaxation after work. High demand area, walking distance to the Stouffville Hospital and the new Cornell Community Centre: library, swimming pool, pickleball, badminton, basketball, many activities for children and adults. Measurements may not be exact, best to see layout and view this nice home. Close to Hwy 407. Everything is new.
Property Details
Interior
Features
Main Floor
5th Br
3.98 x 3.0hardwood floor / 4 Pc Ensuite / W/I Closet
Exterior
Features
Parking
Garage spaces 2
Garage type Built-In
Other parking spaces 1
Total parking spaces 3
Property History
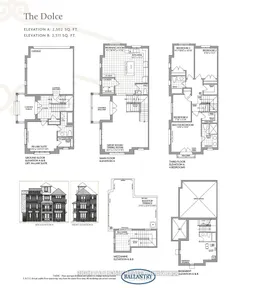 16
16