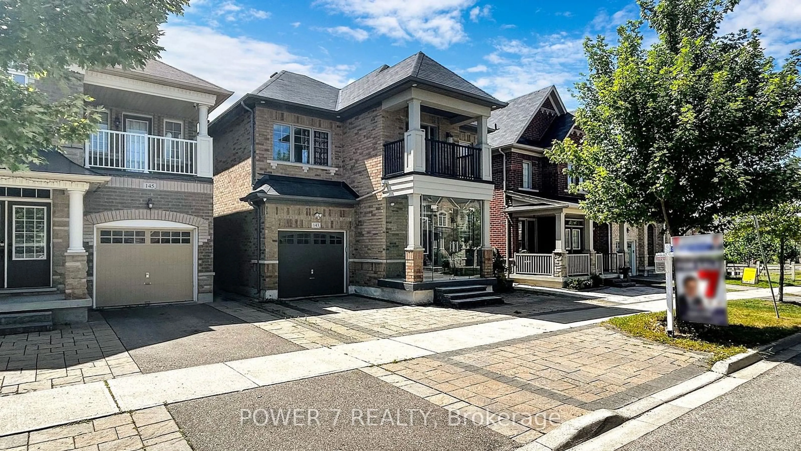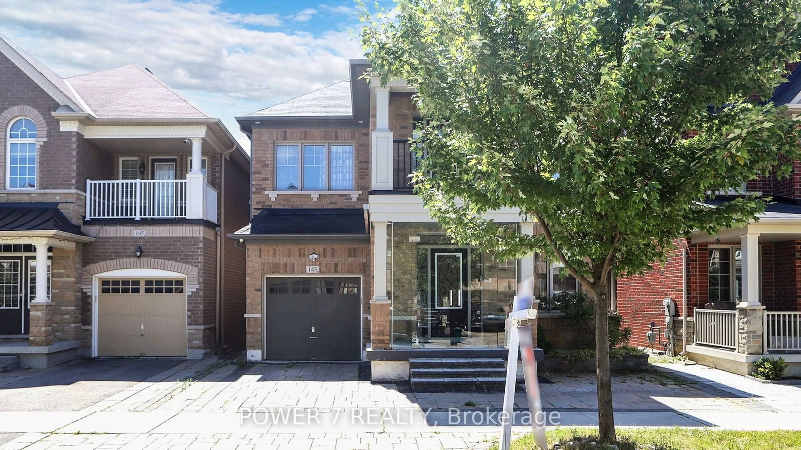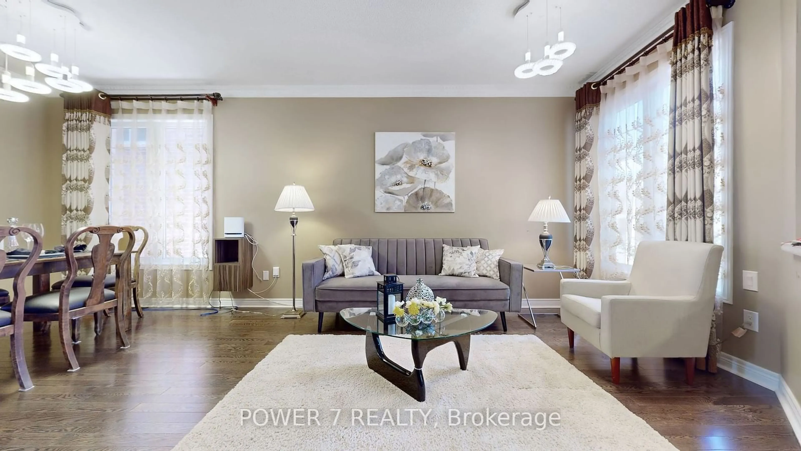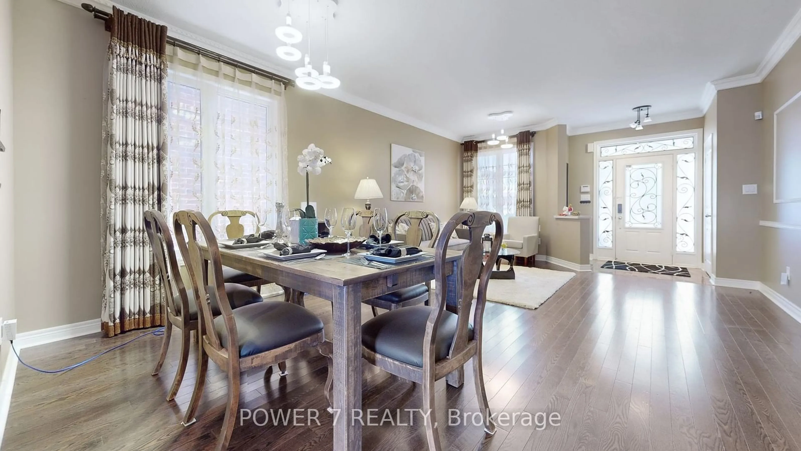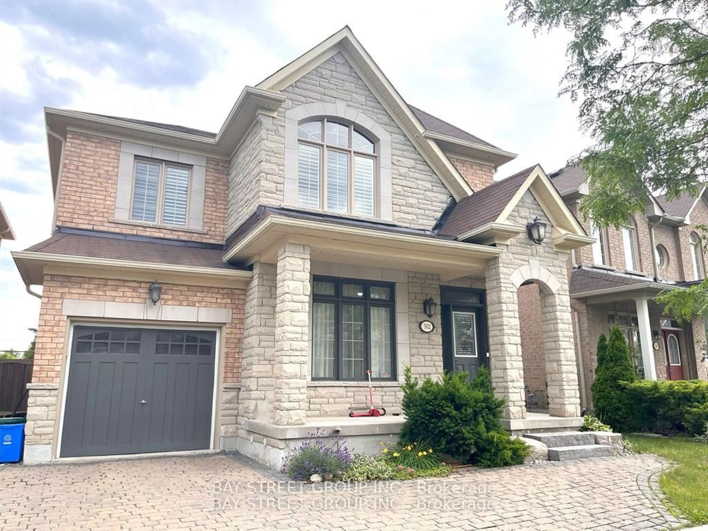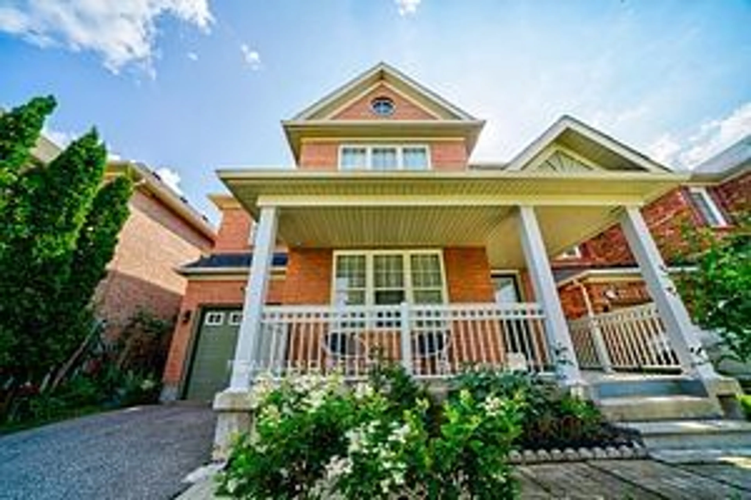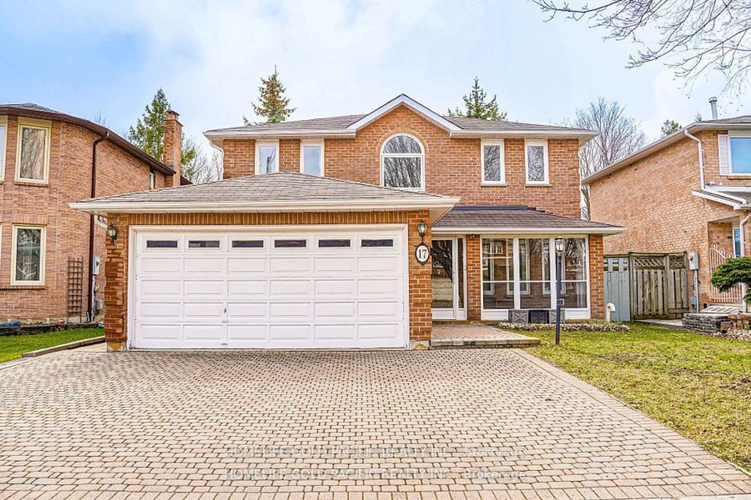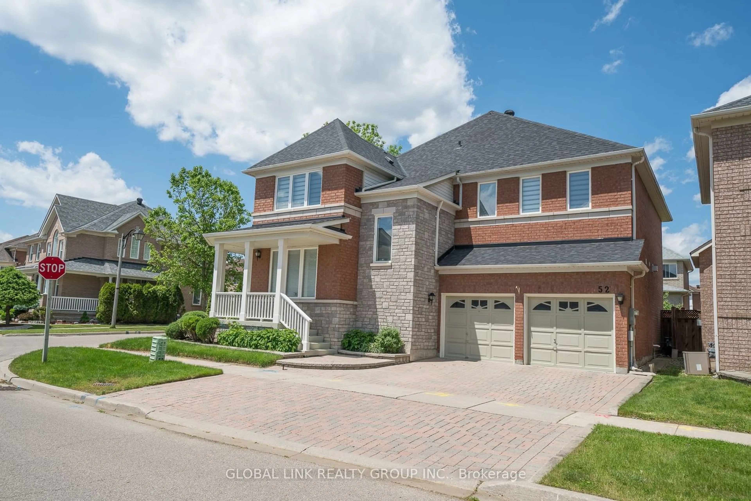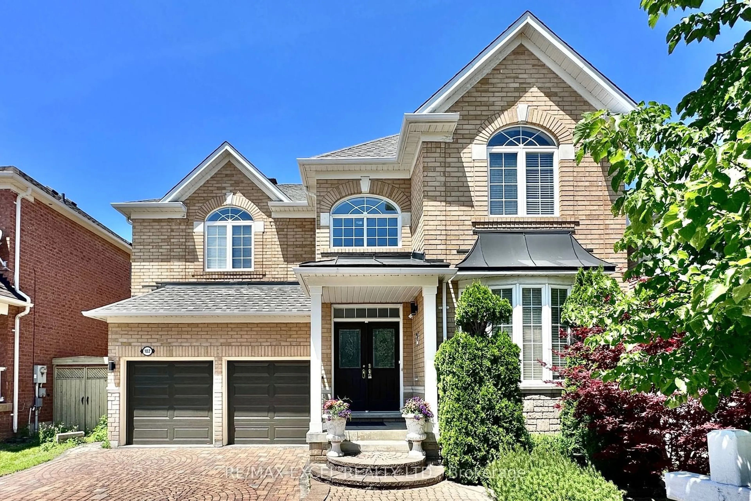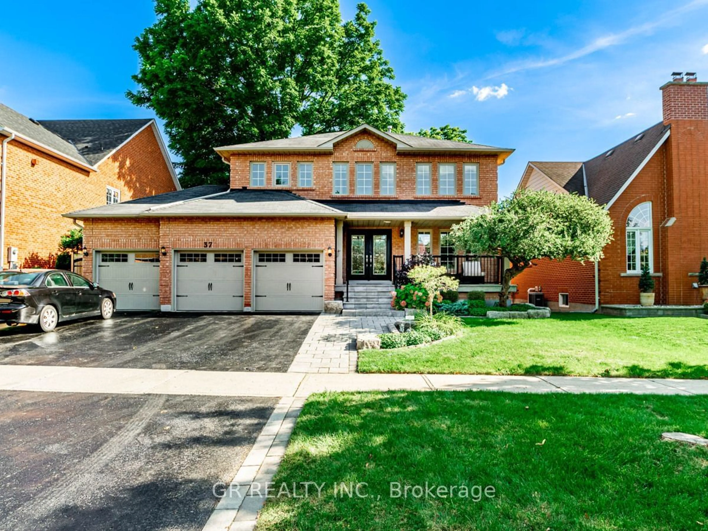143 Beckett Ave, Markham, Ontario L6C 0P8
Contact us about this property
Highlights
Estimated ValueThis is the price Wahi expects this property to sell for.
The calculation is powered by our Instant Home Value Estimate, which uses current market and property price trends to estimate your home’s value with a 90% accuracy rate.Not available
Price/Sqft$711/sqft
Est. Mortgage$8,323/mo
Tax Amount (2023)$6,978/yr
Days On Market53 days
Description
Welcome To This Quality Built Fieldgate Detached House In The Most Prestigious Upper Unionville (Kennedy Road/16th Ave)! Premium Lot with 34' Frontage! Approx. 2,500 SF (Main & 2nd Floors) + 1,200 SF Finished **Walk-Out/Separate Entrance ** Basement = 3,700 SF Livable Space For Your Enjoyment! Tons of Upgraded Features, including Stone Interlock Driveway, Tempered-Glass Front Porch, Glass-Insert Front Door, 9' Ceiling, Stained Hardwood Floor, Crown Molding On Main Floor, Stained Hardwood Staircase & Railings, Built-In Wall Unit & Organizers In Family Room, Upgraded Kitchen Cabinetry, Granite Countertop, Pot Lights, Granite Backslash & All Top-Notch S/S Kitchen Appliances, Spacious Deck, Over-Sized Principal Room W/ Extended Windows, Vault Ceiling & Upgraded Granite Vanity Top In Private Ensuite, Upgraded Hardwood Thru Main & 2nd, 3 Bedroom Layout ( 3 Principal Rooms W/ 3 Ensuites upstairs), 2nd Floor Laundry, Well-Designed & Income Producing Walk Out Basement W/ Kitchen, 2 Bedrooms 2 Full Bathrooms, Open Great Room & Separate Laundry Room. Top-Ranked School Zone: Pierre Elliot Trudeau HS (Top 3 in York Region) & Beckett Farm PS. Steps To YRT Bus Stop, Grocery Shopping, Parks, Schools, Community Centre, Golf Courses, Restaurants, Coffee Shops, Retail Plazas & All Other Amenities
Property Details
Interior
Features
Main Floor
Living
4.60 x 6.63Hardwood Floor / Combined W/Dining / Open Concept
Dining
4.60 x 6.63Hardwood Floor / Combined W/Living / Open Concept
Family
4.27 x 5.08Combined W/Kitchen / W/O To Deck / O/Looks Backyard
Kitchen
3.61 x 3.58Granite Counter / Backsplash / Open Concept
Exterior
Features
Parking
Garage spaces 1
Garage type Built-In
Other parking spaces 1
Total parking spaces 2
Get up to 0.75% cashback when you buy your dream home with Wahi Cashback

A new way to buy a home that puts cash back in your pocket.
- Our in-house Realtors do more deals and bring that negotiating power into your corner
- We leverage technology to get you more insights, move faster and simplify the process
- Our digital business model means we pass the savings onto you, with up to 0.75% cashback on the purchase of your home
