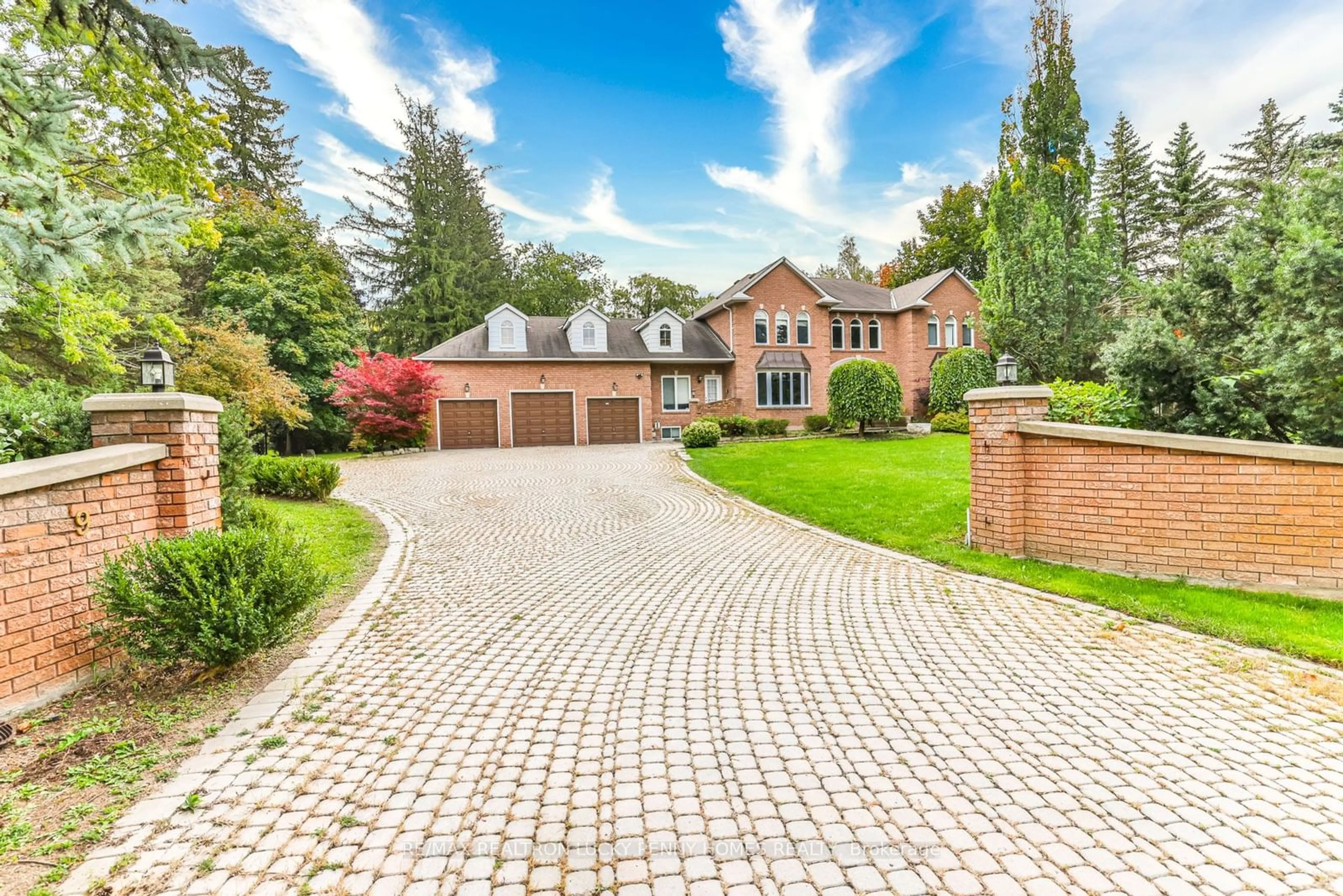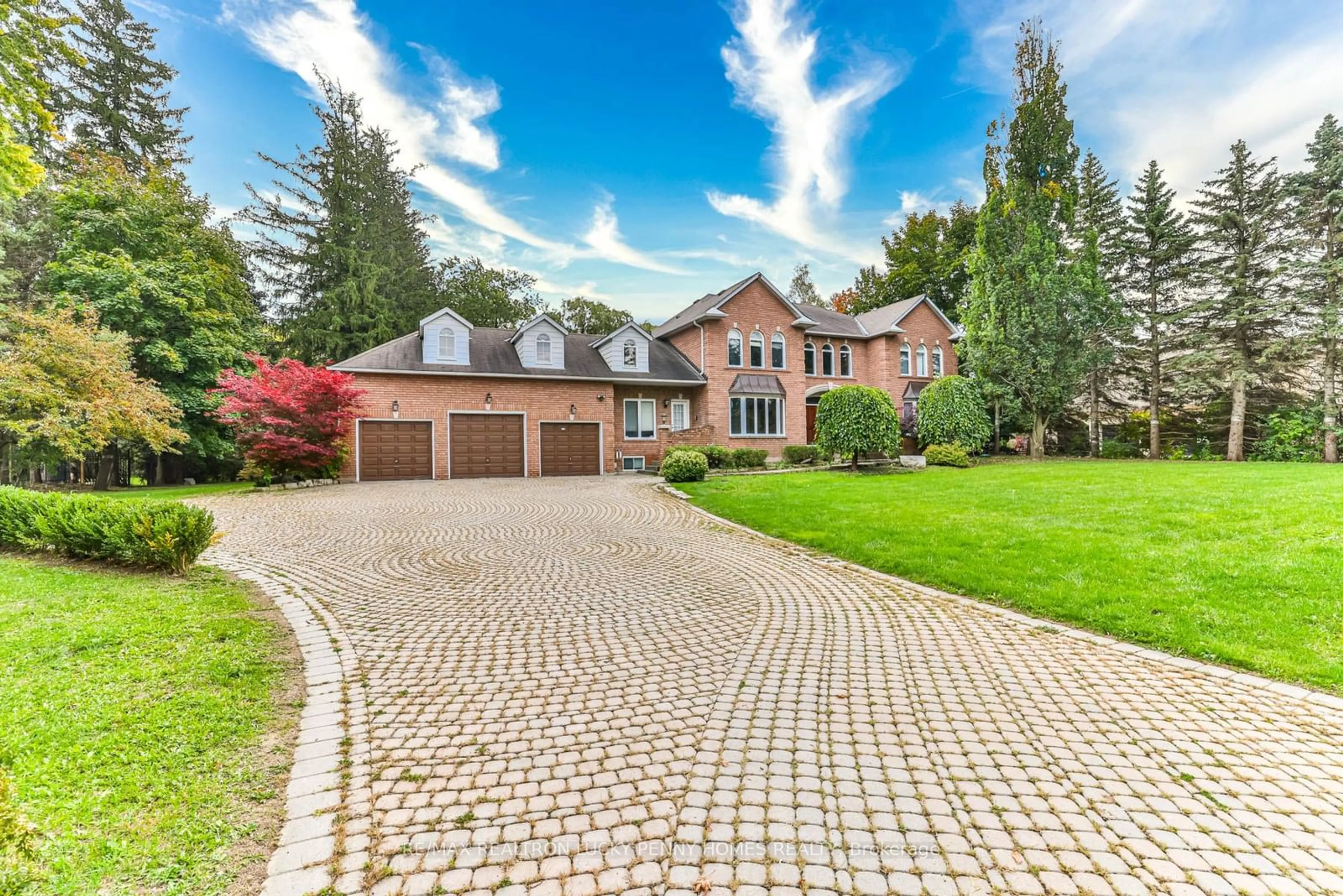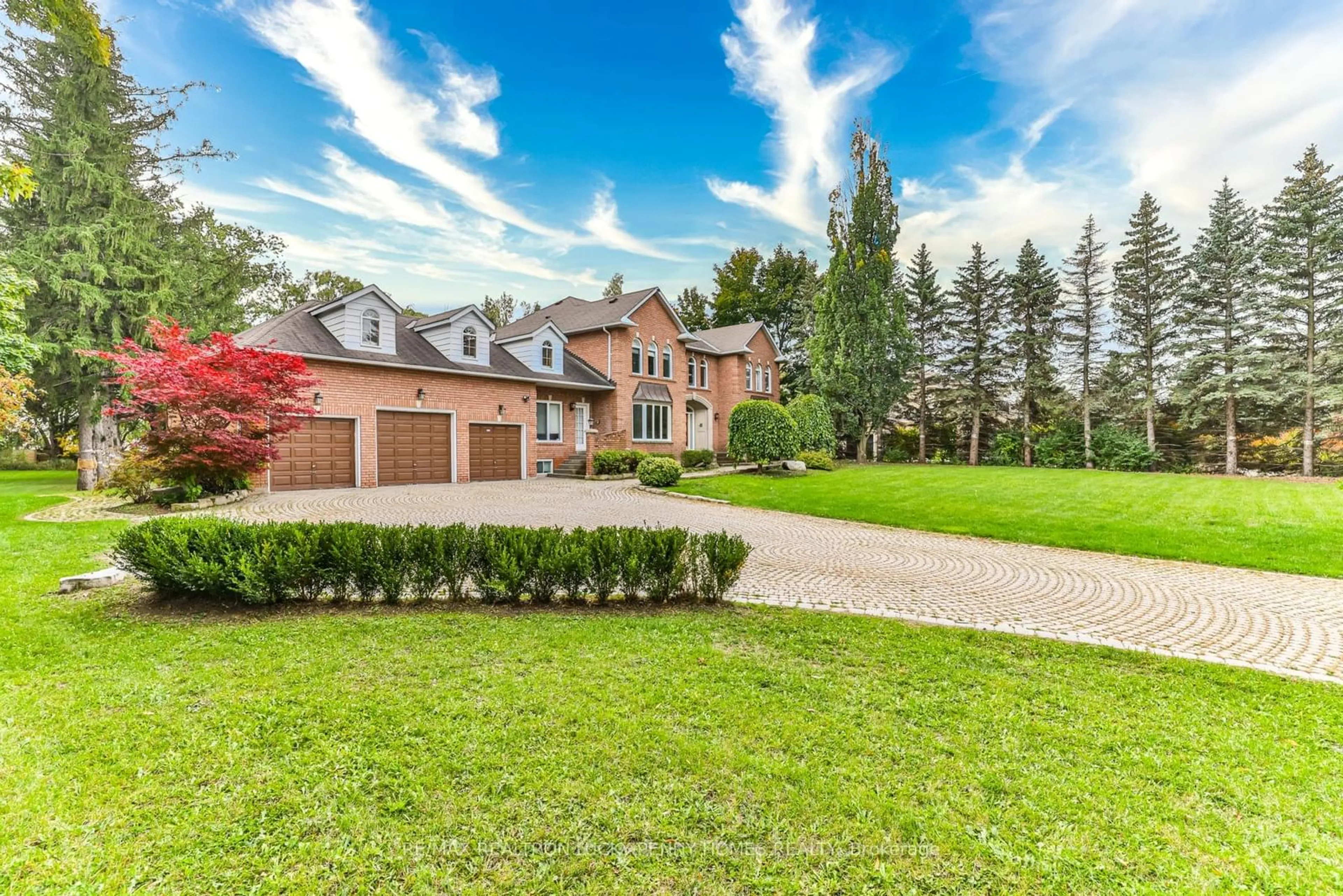9 Personna Blvd, Markham, Ontario L6C 1G1
Contact us about this property
Highlights
Estimated ValueThis is the price Wahi expects this property to sell for.
The calculation is powered by our Instant Home Value Estimate, which uses current market and property price trends to estimate your home’s value with a 90% accuracy rate.Not available
Price/Sqft-
Est. Mortgage$23,620/mo
Tax Amount (2024)$20,625/yr
Days On Market60 days
Description
Welcome to the private estate within the famed Cachet Estates Country Club, nestled on over 1 manicured and lush acre lot. Soaring cathedral reception hall with marble-tiled floors leads to a circular staircase. Beautiful hardwood floors, crown mouldings, and wainscoting throughout. Spacious eat-in kitchen complete with a beautiful bay window and walkout to a landscaped backyard with a covered in-ground pool, also leading to a gorgeous sunroom. The spacious family room with fireplace and wet bar is perfectly set up for relaxing or entertaining gatherings of family and friends. An expansive living room/dining room overlooks the backyard. A wonderful private office on the main floor features built-in shelves. The home includes a fantastic separate side door entrance with access from the private driveway to the foyer and lower level. Luxurious primary suite complete with a large walk-in closet and private six-piece ensuite bathroom. There are also three other well-appointed bedrooms. Magnificent finished basement with an abundance of recreational space, as well as a bedroom, wet bar, and sauna.
Property Details
Interior
Features
Main Floor
Living
7.19 x 4.41Hardwood Floor / French Doors / Window
Dining
7.08 x 4.41Hardwood Floor / Wainscoting / Window
Family
8.62 x 4.38Fireplace / Hardwood Floor / Wet Bar
Kitchen
7.46 x 5.05Ceramic Floor / Stainless Steel Appl / W/O To Deck
Exterior
Features
Parking
Garage spaces 3
Garage type Attached
Other parking spaces 9
Total parking spaces 12
Property History
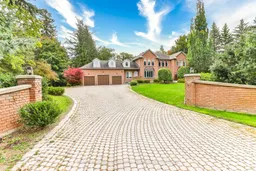 17
17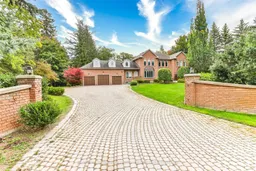 17
17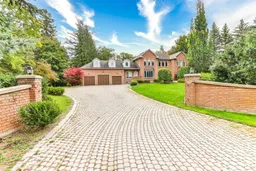 17
17Get up to 1% cashback when you buy your dream home with Wahi Cashback

A new way to buy a home that puts cash back in your pocket.
- Our in-house Realtors do more deals and bring that negotiating power into your corner
- We leverage technology to get you more insights, move faster and simplify the process
- Our digital business model means we pass the savings onto you, with up to 1% cashback on the purchase of your home
