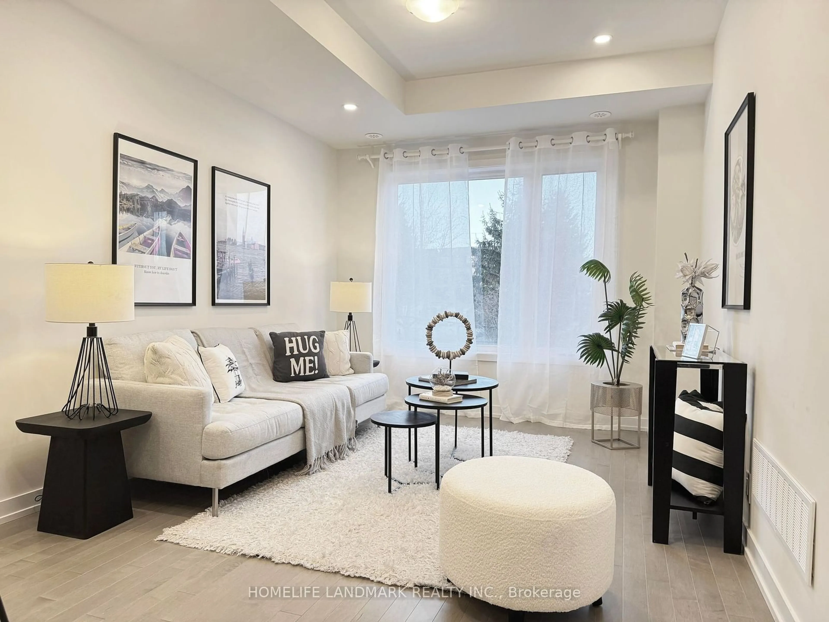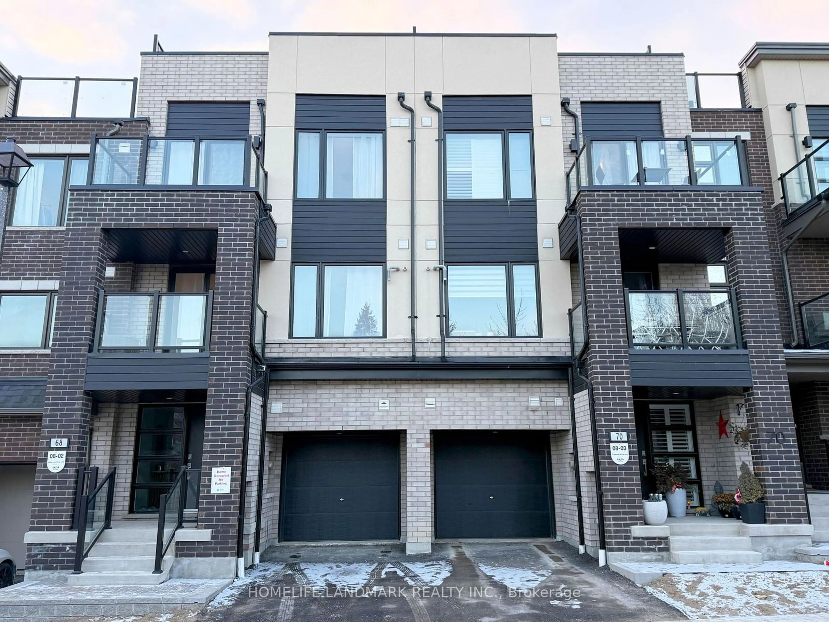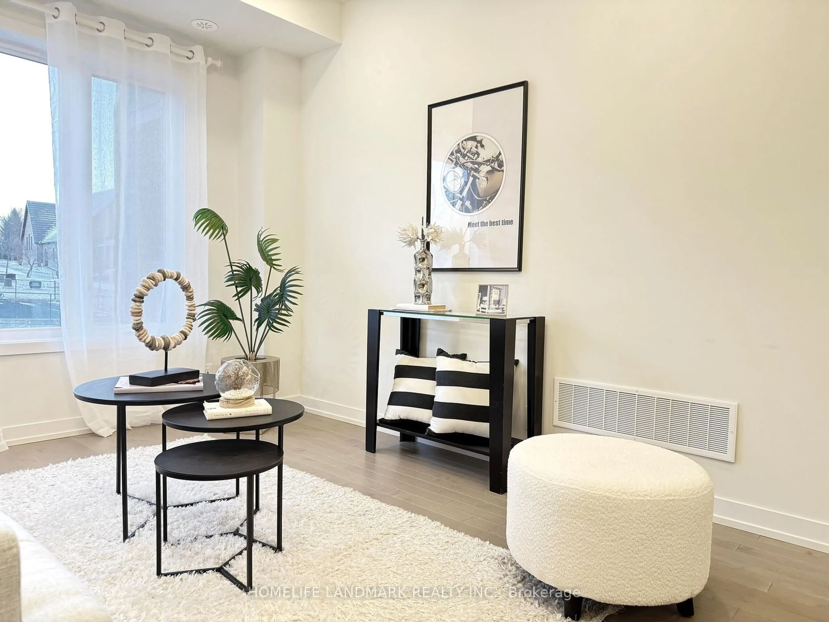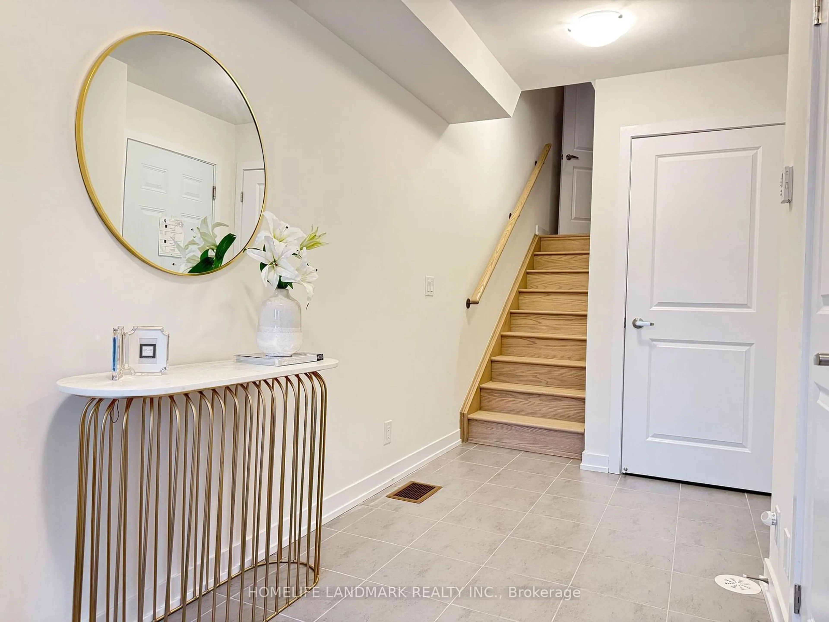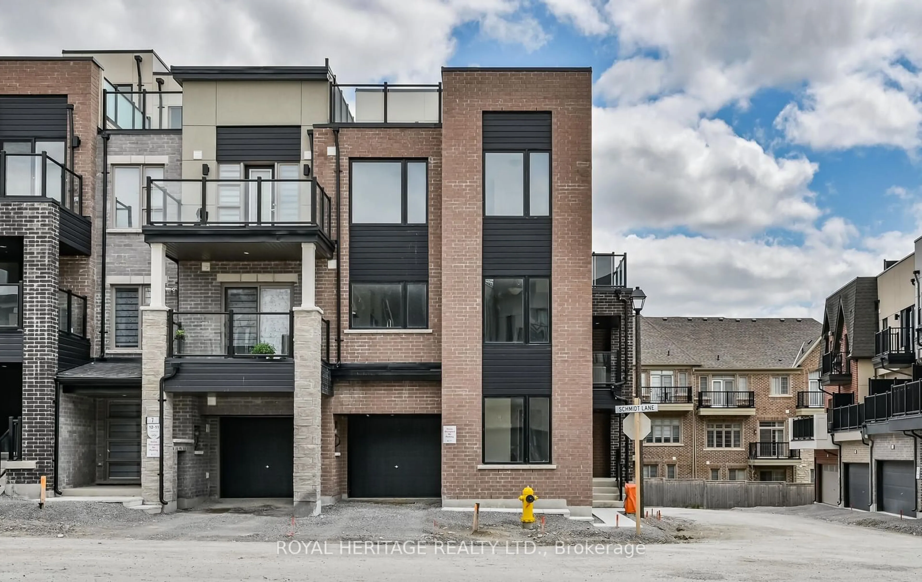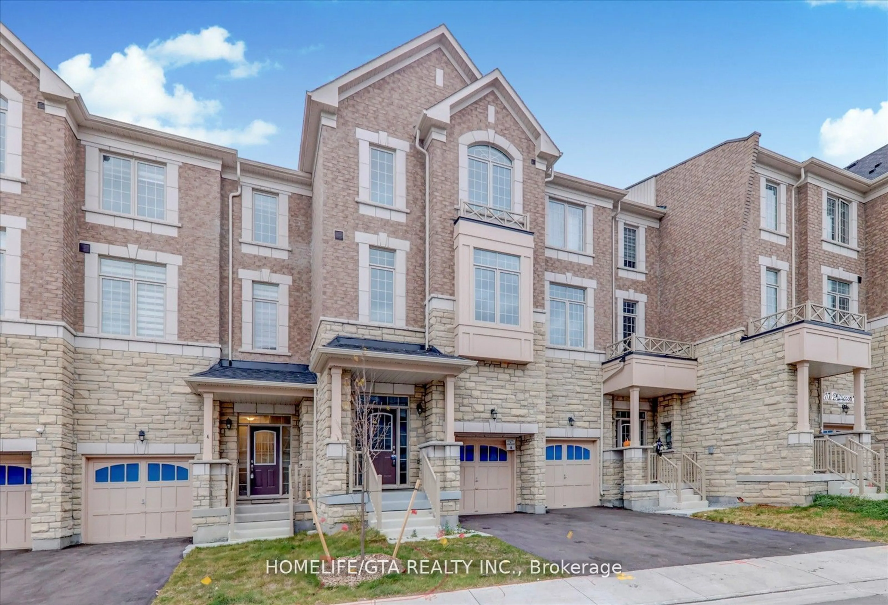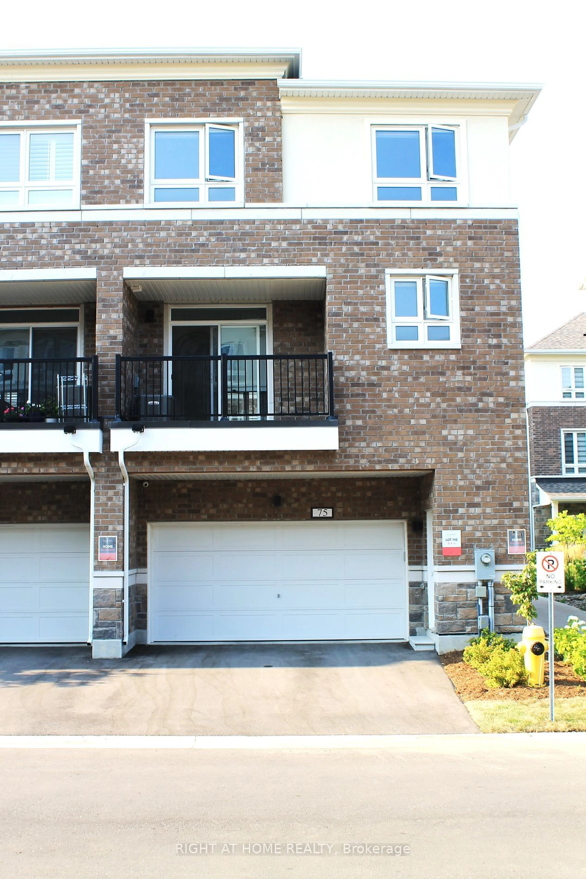68 Herman Gilroy Lane, Markham, Ontario L6C 3L7
Contact us about this property
Highlights
Estimated ValueThis is the price Wahi expects this property to sell for.
The calculation is powered by our Instant Home Value Estimate, which uses current market and property price trends to estimate your home’s value with a 90% accuracy rate.Not available
Price/Sqft$857/sqft
Est. Mortgage$4,676/mo
Tax Amount (2024)-
Days On Market43 days
Description
Step into modern luxury with this new, 3-level townhome in the prestigious Union Village Phase 3. Boasting 1,449 sqft (per builders floor plan), this home features a spacious Rooftop Terrace with Unobstructed east-facing views, blending contemporary design with practical upgrades for a dream living experience. You'll Love the Soaring 10ft ceilings on the 2nd level and 9ft ceilings on the 3rd create an airy and elegant atmosphere. Luxurious UPGRADES including stunning Hardwood Floors through out. Modern Ceiling Pot Lights through out Living, Dining and Kitchen areas. Chefs Kitchen with Granite countertops, Double Sinks, a Breakfast Bar, Soft Closing Cabinets and sleek Stainless Steel Appliances. Versatile Layout: The main-floor bedroom doubles as a home office, while the spacious primary bedroom features double closets, an ensuite, and the 2nd bedroom with walk-out covered-deck. Future-Ready with rough-in for EV charging. Energy Efficiency: A Heat Recovery Ventilator (HRV) system enhances air quality and efficiency. Extra-Deep Attached Garage with convenient access and large storage space.TARION Warranty to protect your investment for years to come. Low POTL fees cover landscaping, snow removal, and garbage collection. Prime Location when Convenience Meets Serenity: Nestled in an exclusive enclave, this home is steps from community parks and surrounded by serene forests, yet close to Highway 7, Highway 407, and YRT transit for seamless connectivity. Enjoy the charm of Unionville Historical Main Street, known for boutique shops, fine dining, and cultural events. Families benefit from proximity to top-ranking schools, including Pierre Elliott Trudeau High School and Unionville Montessori College. Local attractions include Toogood Pond Park, Angus Glen Community Centre, Markville Mall, and the renowned Angus Glen Golf Club, offering endless recreational and lifestyle options. Don't miss this opportunity to own a home in a vibrant, family-friendly community! **EXTRAS**
Property Details
Interior
Features
2nd Floor
Living
6.14 x 3.57Hardwood Floor / Large Window / Combined W/Dining
Dining
6.14 x 3.57Hardwood Floor / Large Window / Combined W/Living
3rd Br
3.16 x 2.45Hardwood Floor / W/O To Balcony / Closet
Kitchen
3.58 x 2.28Hardwood Floor / Granite Counter / Centre Island
Exterior
Features
Parking
Garage spaces 1
Garage type Attached
Other parking spaces 1
Total parking spaces 2
Property History
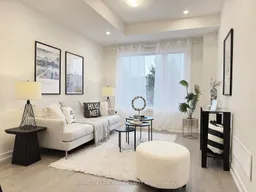
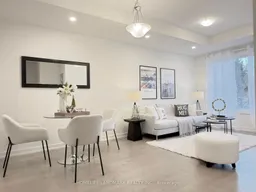 22
22Get up to 1% cashback when you buy your dream home with Wahi Cashback

A new way to buy a home that puts cash back in your pocket.
- Our in-house Realtors do more deals and bring that negotiating power into your corner
- We leverage technology to get you more insights, move faster and simplify the process
- Our digital business model means we pass the savings onto you, with up to 1% cashback on the purchase of your home

