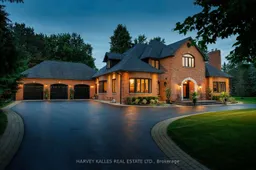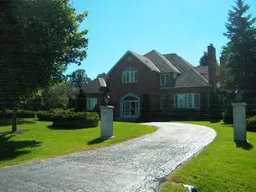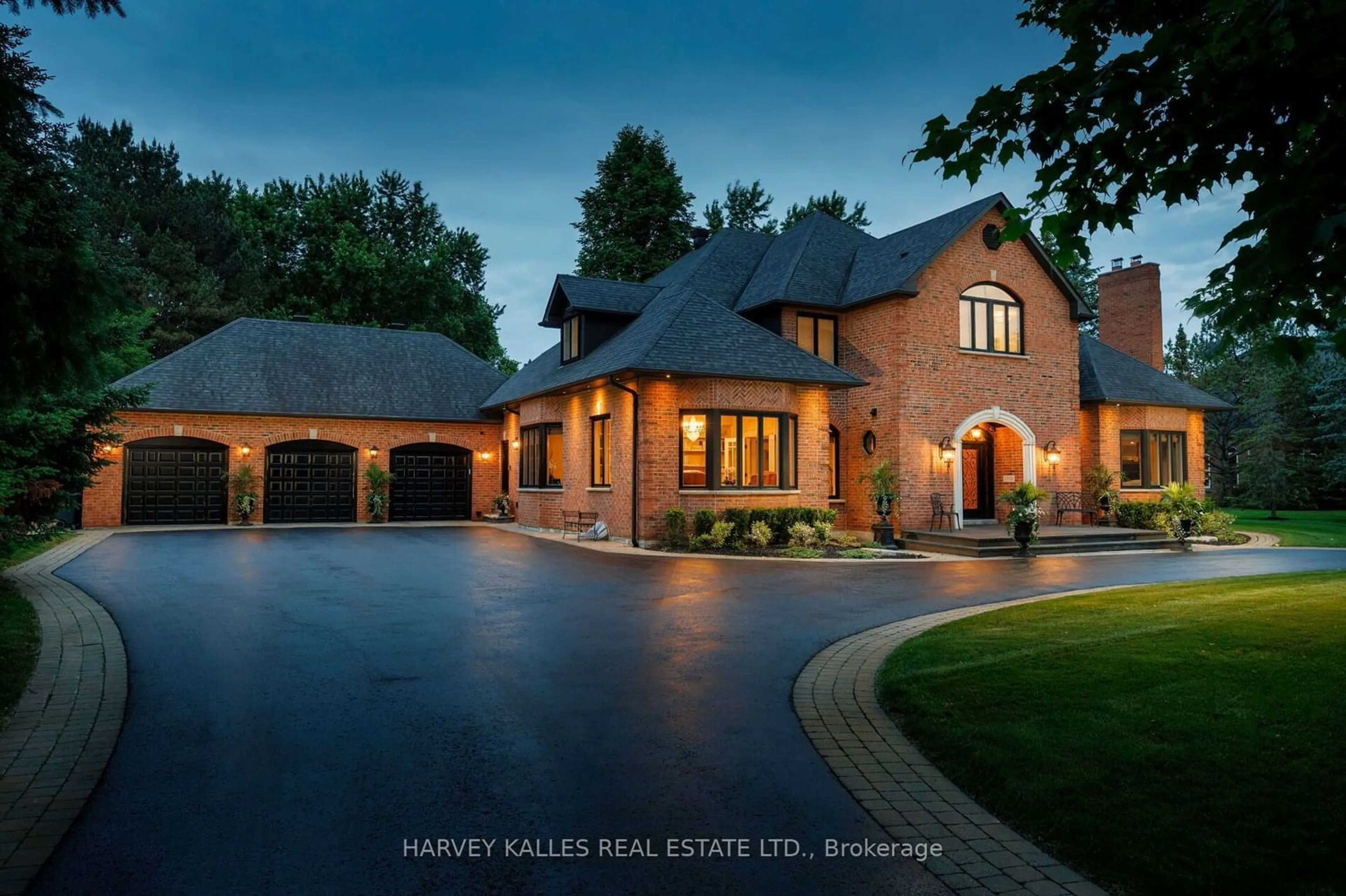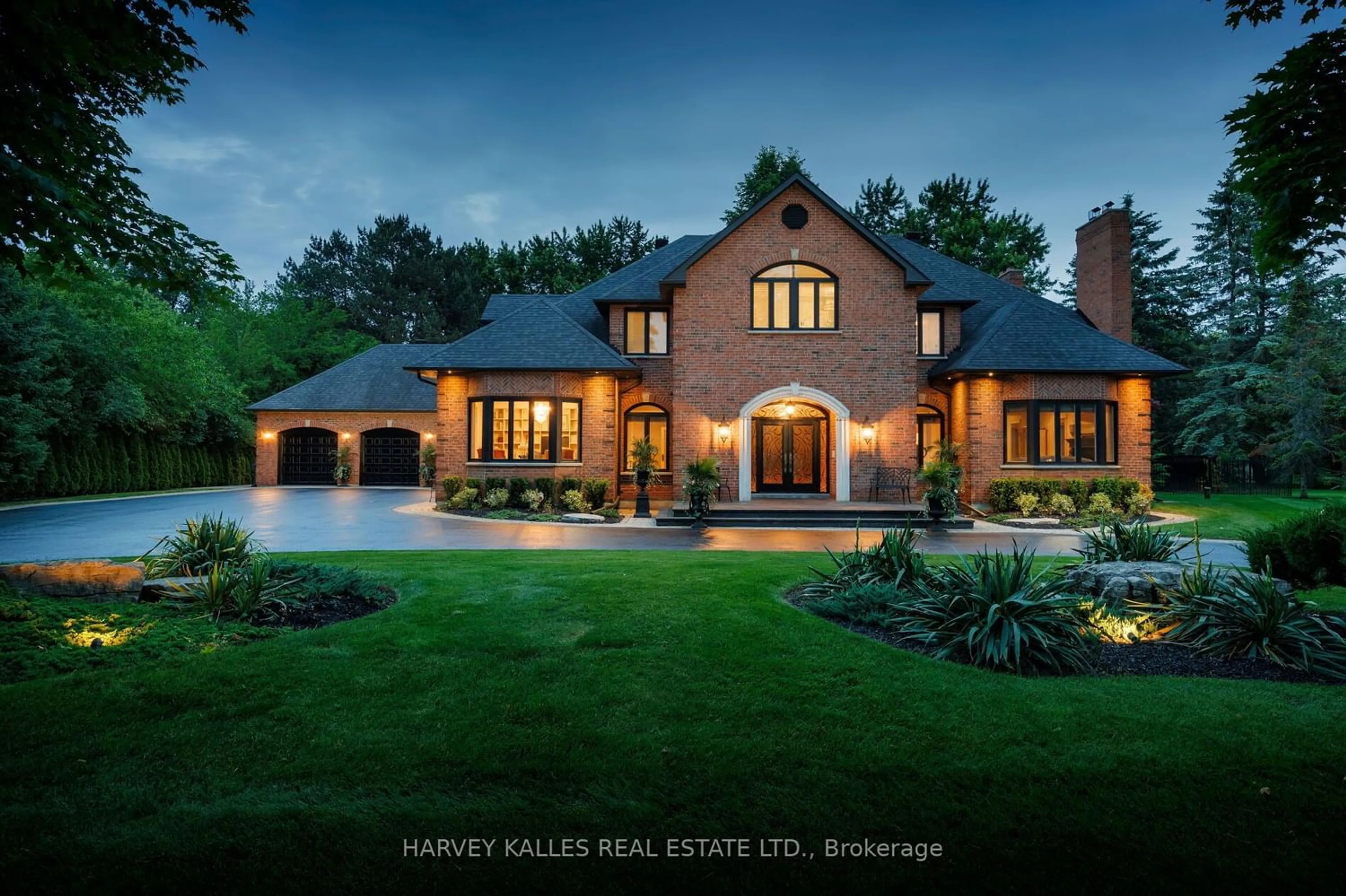31 Richard Person Dr, Markham, Ontario L6C 1B1
Contact us about this property
Highlights
Estimated ValueThis is the price Wahi expects this property to sell for.
The calculation is powered by our Instant Home Value Estimate, which uses current market and property price trends to estimate your home’s value with a 90% accuracy rate.$4,735,000*
Price/Sqft$619/sqft
Est. Mortgage$26,575/mth
Tax Amount (2024)$18,903/yr
Days On Market85 days
Description
Situated within an exclusive enclave of sought-after estate homes, this masterfully renovated custom home spans over 8,000 sqft, with unparalleled quality and design throughout. Sitting on 1 full acre, an exceptional opportunity for discerning families in search of an upscale, prestigious community in Markham. Meticulously maintained inside and out, no expense spared. Custom-built Cameo kitchen W/ oversized island, premium appliances and quartzite counters. Breathtaking, private backyard oasis, boasting salt water pool with waterfall, exceptional gardens, outdoor fireplace, landscape lighting, cabana and multiple seating areas. Primary Bedroom W/ Impressive Sitting Area (Juliette Balcony) Overlooks Exquisite Backyard. Spa-Like Ensuite Bath W/ Double Sided Fireplace & Custom California Closets Dressing Room. Each Family Bedroom W/ Ensuite Baths. Recently renovated lower level is an entertainers paradise- boasting herringbone floors, a full cinematic home theatre, two kitchenettes, a climate-controlled wine cellar, a sauna, and an in-home gym/nanny suite. Car enthusiasts will appreciate the convenience of the 3.5-car garage, accessible directly from the main floor. With 4+1 bedrooms, 7 baths, 7 fireplaces, indoor/outdoor sound system, custom millwork, and updated mechanical systems (2 furnaces/2 air conditioners) this one-of-a-kind home is designed to stand the test of time.
Property Details
Interior
Features
Main Floor
Living
4.20 x 6.90Gas Fireplace / Hardwood Floor / Bay Window
Foyer
9.80 x 5.10Double Doors / Circular Oak Stairs / Oak Banister
Family
4.20 x 5.50Gas Fireplace / Hardwood Floor / W/O To Patio
Kitchen
8.10 x 11.50Porcelain Floor / B/I Appliances / W/O To Patio
Exterior
Features
Parking
Garage spaces 3.5
Garage type Attached
Other parking spaces 17
Total parking spaces 20
Property History
 40
40 8
8Get up to 1% cashback when you buy your dream home with Wahi Cashback

A new way to buy a home that puts cash back in your pocket.
- Our in-house Realtors do more deals and bring that negotiating power into your corner
- We leverage technology to get you more insights, move faster and simplify the process
- Our digital business model means we pass the savings onto you, with up to 1% cashback on the purchase of your home

