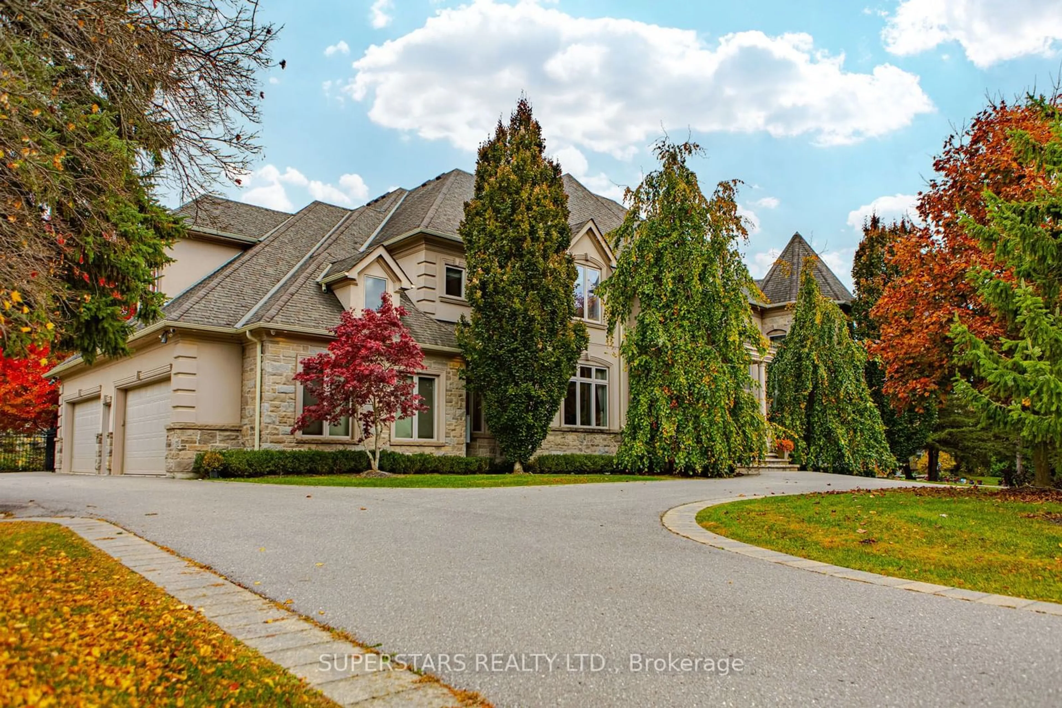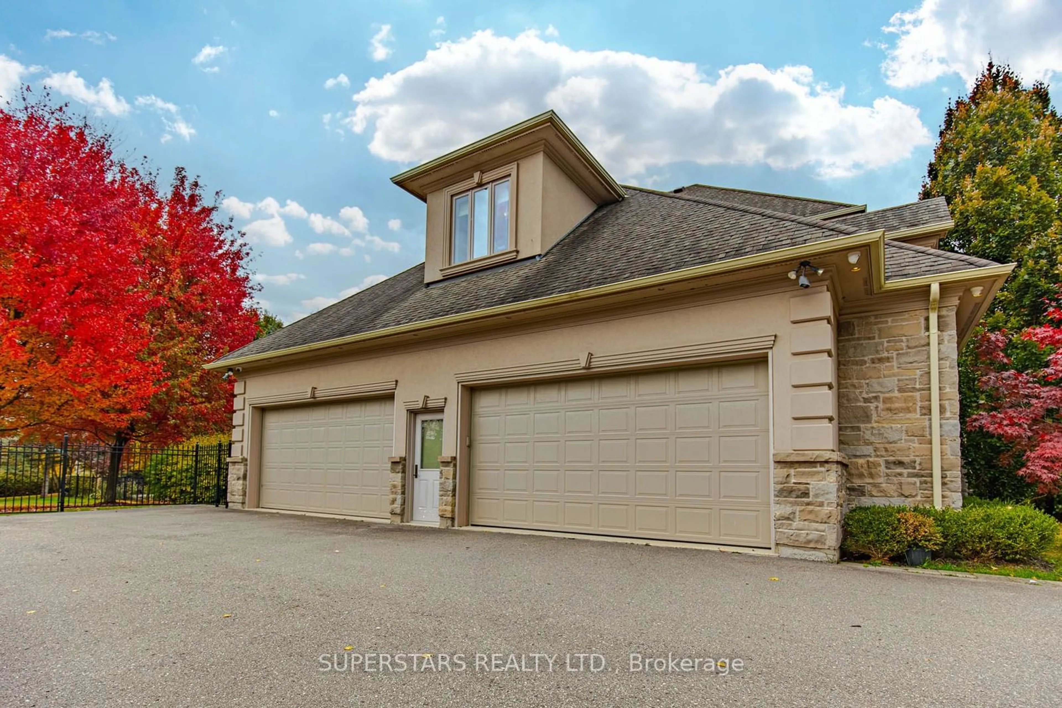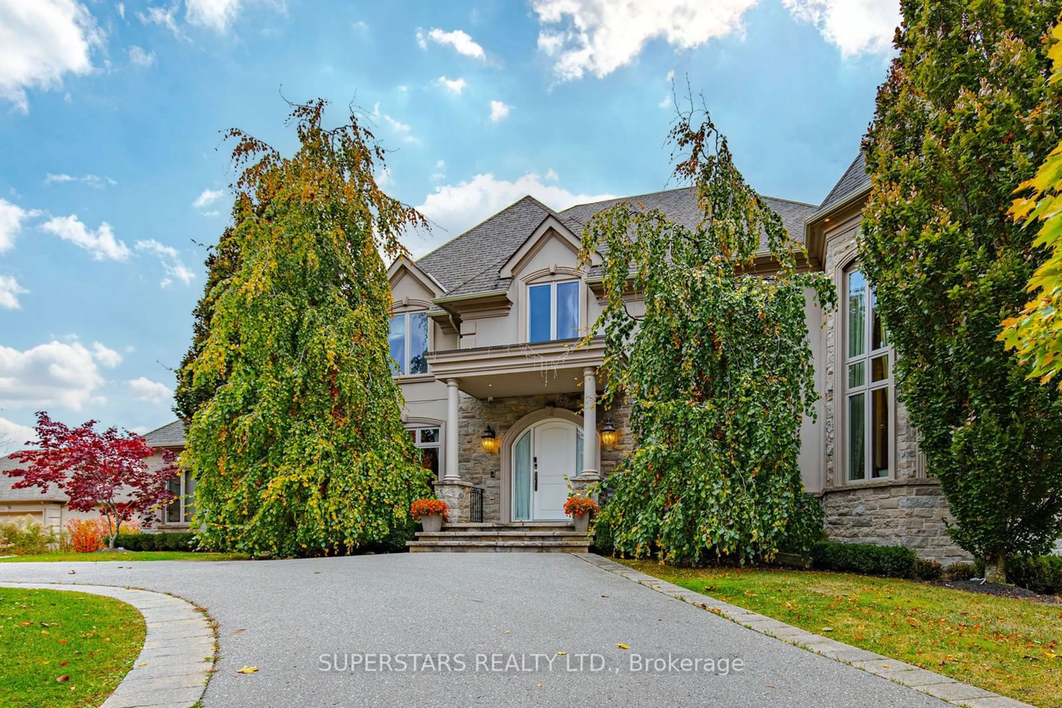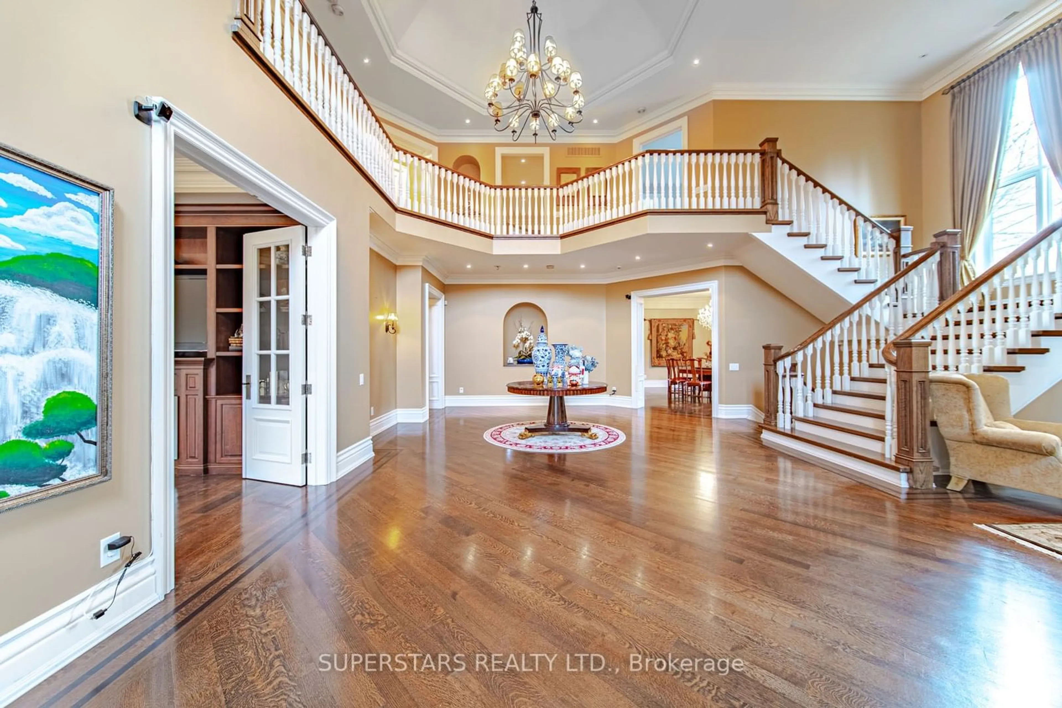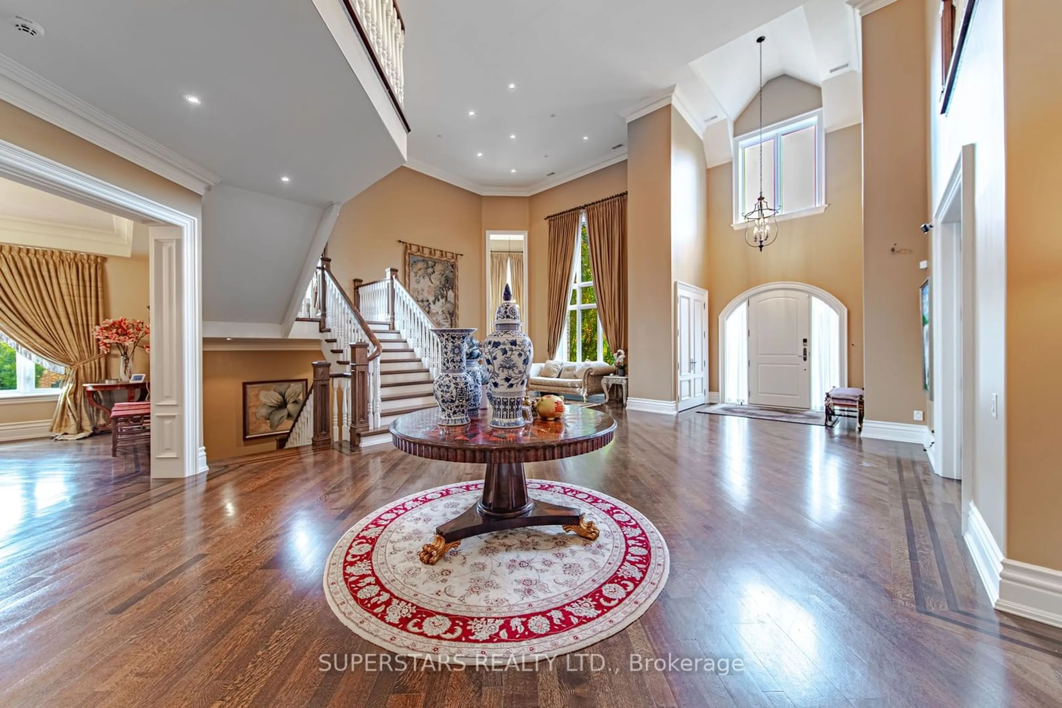24 Glenbourne Park Dr, Markham, Ontario L6C 1H4
Contact us about this property
Highlights
Estimated ValueThis is the price Wahi expects this property to sell for.
The calculation is powered by our Instant Home Value Estimate, which uses current market and property price trends to estimate your home’s value with a 90% accuracy rate.Not available
Price/Sqft$648/sqft
Est. Mortgage$27,829/mo
Tax Amount (2024)$29,382/yr
Days On Market54 days
Description
Welcome To This Immaculate Mansion With 4 Car Garage! Elevator To All Levels! The Grand Entrance Features A Circular Driveway That Welcomes You To A Breathtaking Foyer With Soaring Sky-high Ceiling. This Distinguished Residence Boasts 6860Sqft With Approx. 10ft Ceiling On Main And 9ft On 2nd & Basement. Every Detail Has Been Thoughtfully Designed, From The Crown Molding And Pot Lights To The Stunning Chandeliers. Soaring Ceiling Extends To Living Room & Sitting Area, Providing Lots Of Natural Lights. The Gourmet Kitchen Is A Chef's Delight, Featuring A Huge Center Island And High-end Appliances, Including A 36" Gas Stove And Range Hood. Stately Library On Main With B/i Bookcase & French Door. 5 Spacious Bedrooms And 4 Well-appointed Bathrooms(3 Ensuites And 2 Semi-ensuites) On 2nd Floor. The Elegant Master Suite Showcases Approx. 12ft Tray Ceiling, A Large Private Balcony Overlooking The Backyard, His & Her Walk-in Closets And A Luxurious 6-piece Ensuite With Glass Shower & Steam. Finished Walk-out Basement Is A True Entertainer's Paradise, Large Recreation Room, Home Theatre, Wine Cellar, And 2 Additional Bedrooms And Bathrooms For Extra Comfort & 2 Staircases To Main. Step Outside To Discover Professionally Landscaped Grounds(With Sprinkler System), Complete With An Inviting Inground Pool, Covered Patio & Pizza Oven. Perfect For Alfresco Dining And Summer Gatherings. Heated Tile Floors & Driveway. 400Amps. This Home Is A Luxurious Paradise That You Don't Want To Miss!
Property Details
Interior
Features
2nd Floor
Prim Bdrm
6.94 x 4.376 Pc Ensuite / His/Hers Closets / W/O To Balcony
2nd Br
4.46 x 4.45Hardwood Floor / 3 Pc Ensuite / W/I Closet
3rd Br
5.52 x 4.05Hardwood Floor / 4 Pc Ensuite / W/I Closet
4th Br
4.80 x 3.98Hardwood Floor / Semi Ensuite / W/I Closet
Exterior
Features
Parking
Garage spaces 4
Garage type Built-In
Other parking spaces 10
Total parking spaces 14
Get up to 1% cashback when you buy your dream home with Wahi Cashback

A new way to buy a home that puts cash back in your pocket.
- Our in-house Realtors do more deals and bring that negotiating power into your corner
- We leverage technology to get you more insights, move faster and simplify the process
- Our digital business model means we pass the savings onto you, with up to 1% cashback on the purchase of your home
