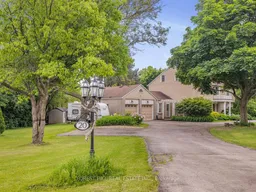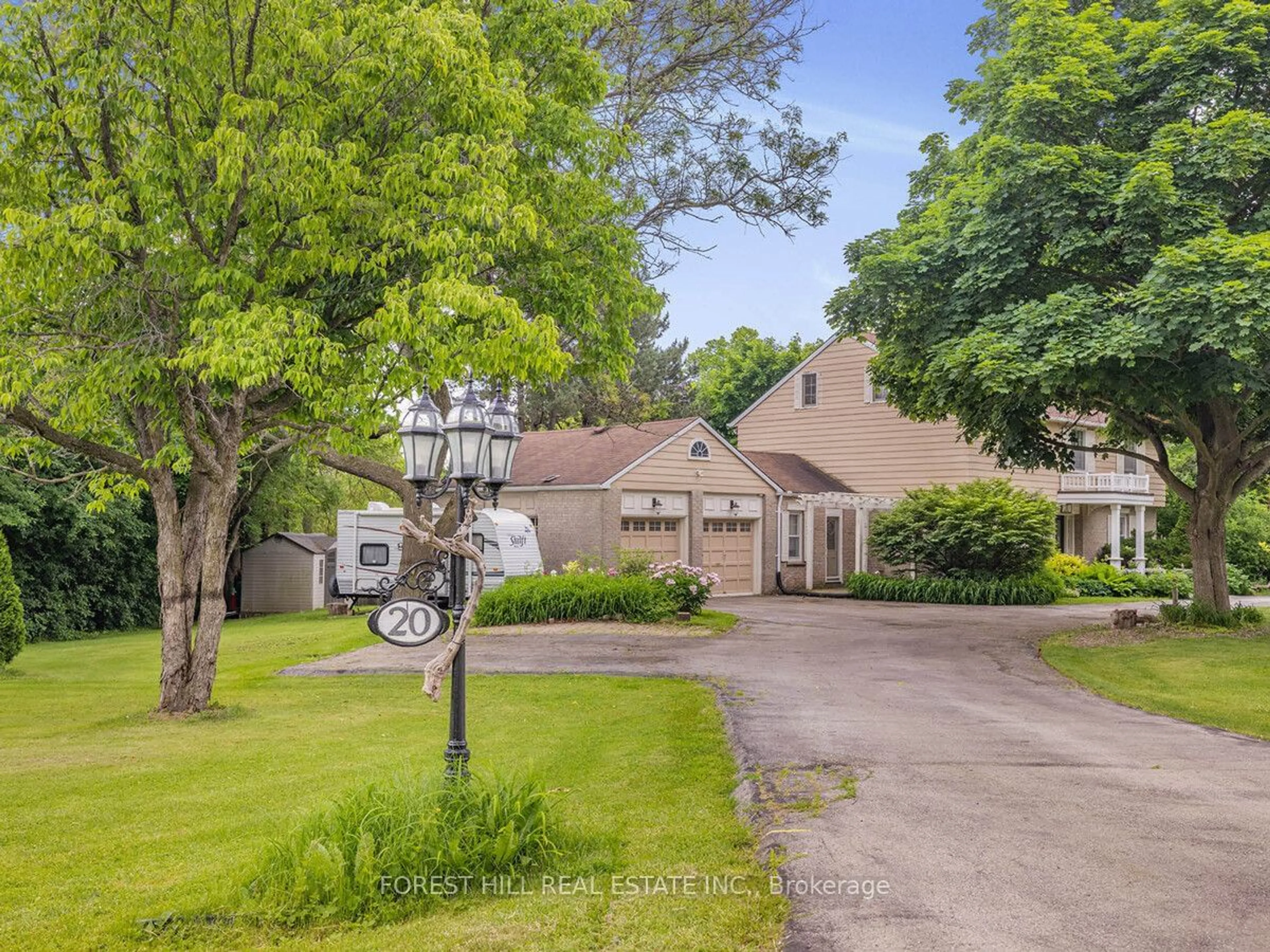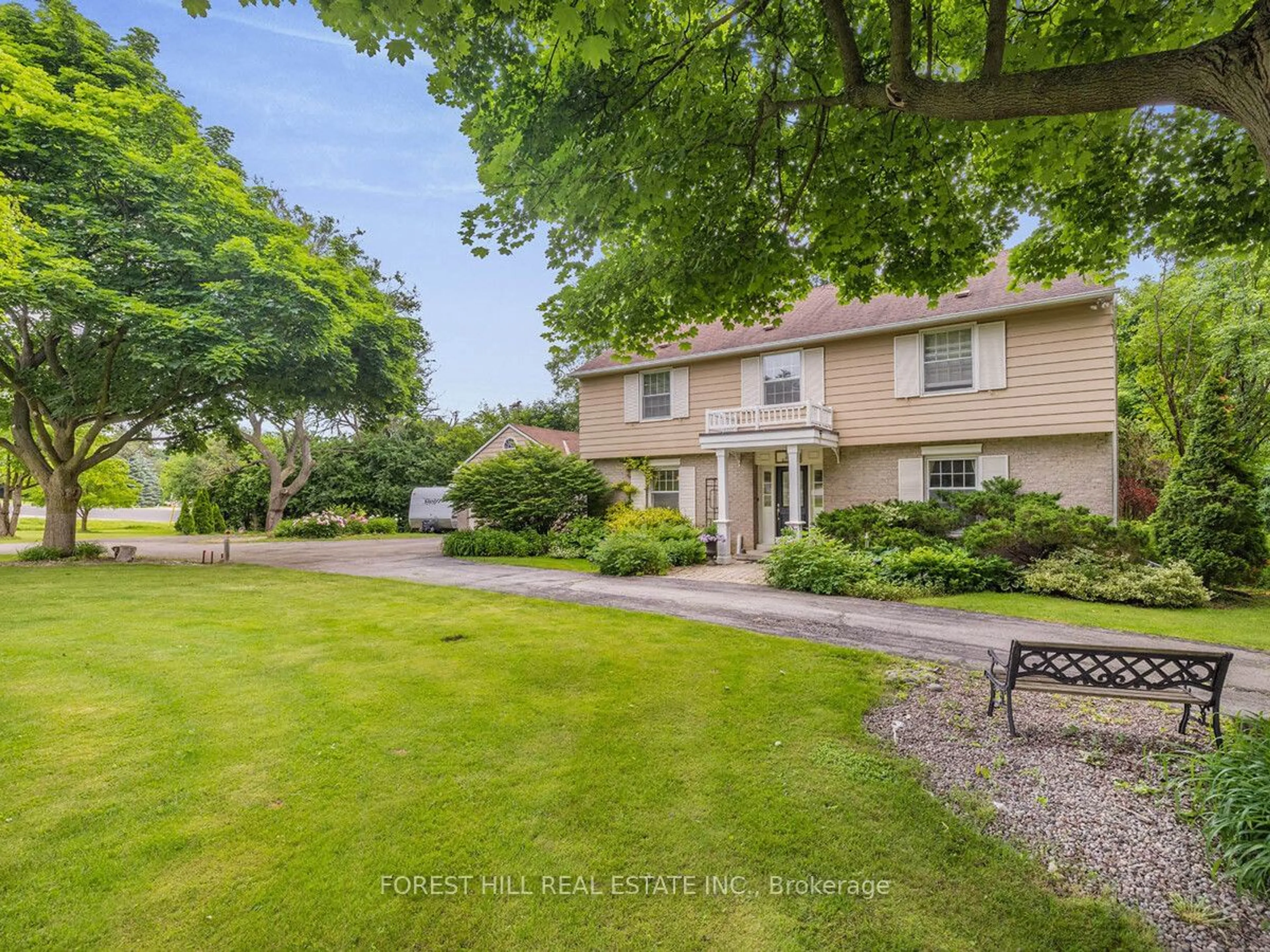20 Cachet Pkwy, Markham, Ontario L6C 1B8
Contact us about this property
Highlights
Estimated ValueThis is the price Wahi expects this property to sell for.
The calculation is powered by our Instant Home Value Estimate, which uses current market and property price trends to estimate your home’s value with a 90% accuracy rate.$2,730,000*
Price/Sqft$1,390/sqft
Est. Mortgage$13,262/mth
Tax Amount (2024)$12,386/yr
Days On Market85 days
Description
***Take This Opportunity Embrace The Nature! To Enhance Your Lifestyle! Enjoy The Perfect Neighborhood Where You're Close To Everything But Still Have Spaces To Get Outside To Escape From City Life! Located In Prestigious Devil's Elbow Neighbh In Markham **This Well-Kept Sweet Home Boasts An Awe-Inspiring Backyard.**Huge 175 FT Frontage X 421 FT Depth (irregular) Lot With Lots Of Trees Can Provide Privacy.**Pretty Unique Cottage-Like Style, Functional Layout, Tasteful England C/B Traditional Interior Decor. **The Seamless Flow To The Sprawling Entertaining Backyard Retreat W/Cozy Sun Deck, Enjoy Your Own Secret Garden To Spend Your Joyful Time W/Family & Friends** **Upgraded Eat-In Kitchen, Family C/B With Dining Offer Picturesque Views Of The Beautiful Front Garden, W/Multiple Walk-Outs To The Backyard Creating A Resort-Like Atmosphere Flooded W/Natural Light.4 Bedrms Upstairs Including The Large Primary Retreat Features 4-Piece Ensuite & His/Her Closets. Close To All Amenities: World-Class Golf Courses, Restaurants, Shops, Just Minutes From Highway 404/407 And DT Markham, Convenience Meets Exclusivity At This Coveted Address.** Top-Ranked Unionville P.S & Pierre Elliott Trudeau H.S; St. Justin Martyr (gifted) Catholic E.S & St. Augustine Catholic H.S**
Property Details
Interior
Features
Main Floor
Dining
4.21 x 3.61Hardwood Floor / Crown Moulding / Formal Rm
Kitchen
4.25 x 4.24Renovated / Double Doors / W/O To Yard
Family
3.86 x 3.74Stainless Steel Appl / W/O To Yard / Eat-In Kitchen
Living
8.01 x 4.01Fireplace / Hardwood Floor / Large Window
Exterior
Features
Parking
Garage spaces 2
Garage type Attached
Other parking spaces 8
Total parking spaces 10
Property History
 28
28Get up to 1% cashback when you buy your dream home with Wahi Cashback

A new way to buy a home that puts cash back in your pocket.
- Our in-house Realtors do more deals and bring that negotiating power into your corner
- We leverage technology to get you more insights, move faster and simplify the process
- Our digital business model means we pass the savings onto you, with up to 1% cashback on the purchase of your home

