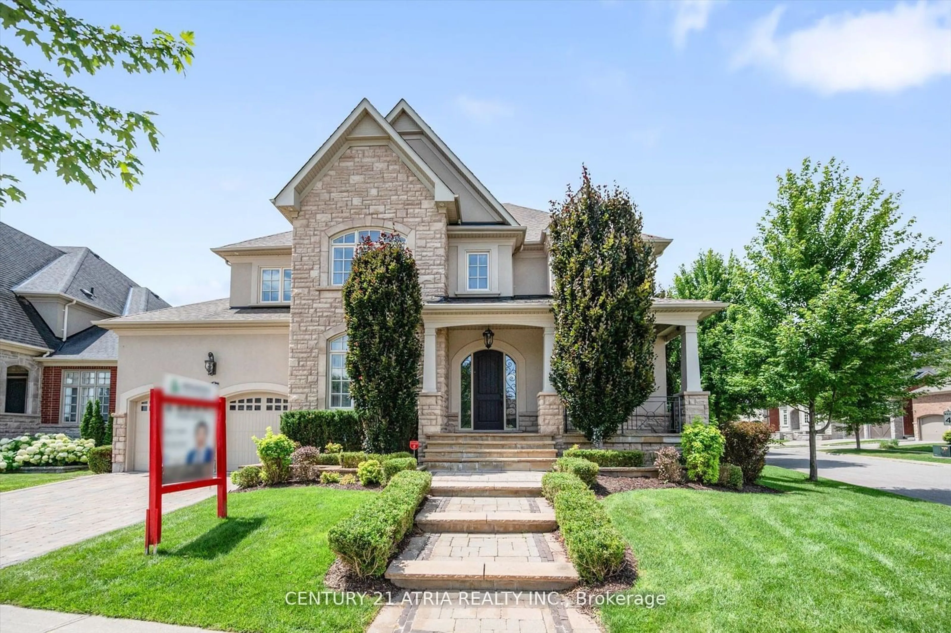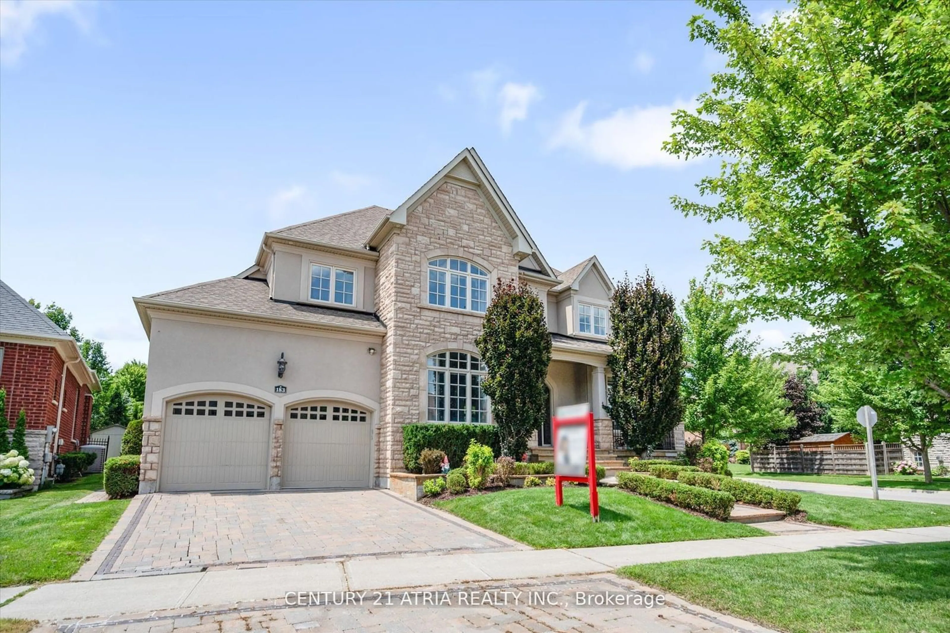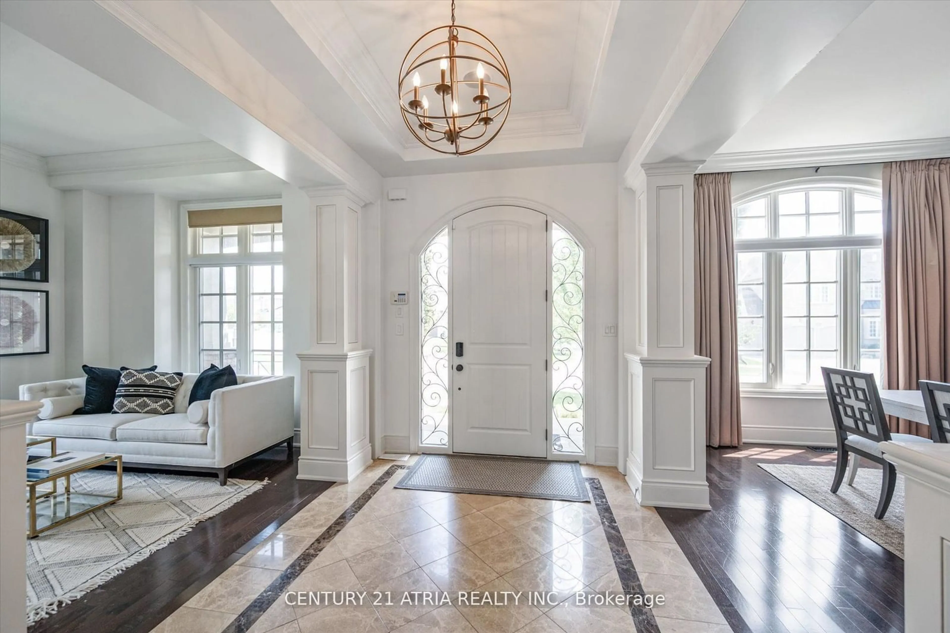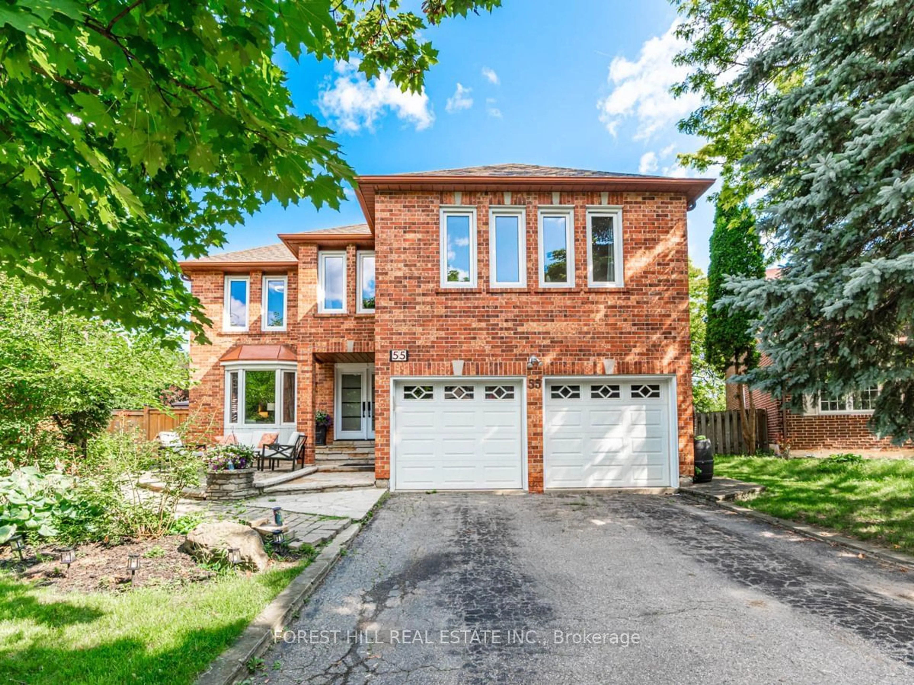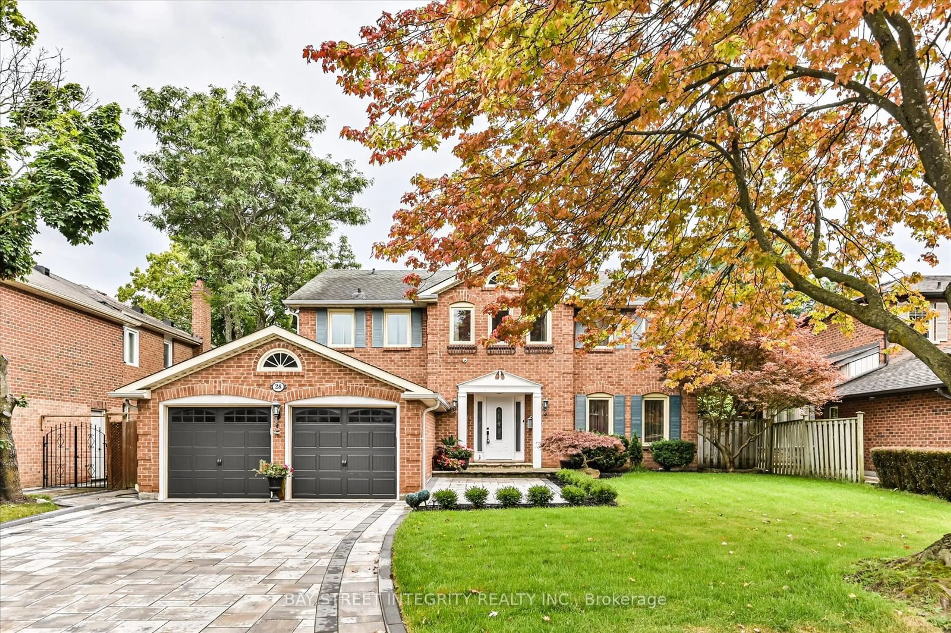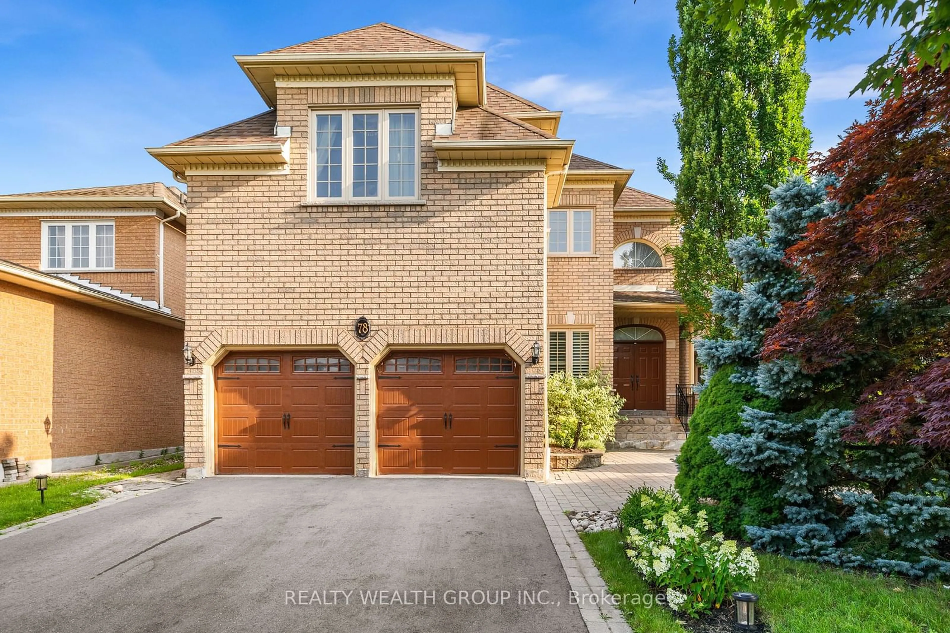183 Angus Glen Blvd, Markham, Ontario L6C 0K1
Contact us about this property
Highlights
Estimated ValueThis is the price Wahi expects this property to sell for.
The calculation is powered by our Instant Home Value Estimate, which uses current market and property price trends to estimate your home’s value with a 90% accuracy rate.$2,849,000*
Price/Sqft-
Est. Mortgage$16,706/mth
Tax Amount (2023)$13,983/yr
Days On Market22 days
Description
Exquisite 4+1 bedroom, 5 bathroom detached home nestled in the sought-after Angus Glen West. Spanning 4050 square feet plus a finished basement, this Kylemore-built masterpiece is uniquely shaped with an expansive 87.32 feet width at the back. Boasting $300K in upgrades, highlights include a chef's dream kitchen featuring Gismondi custom cabinetry, a substantial center island, and top-of-the-line Wolf/Sub-Zero appliances complemented by granite countertops. The grand family room boasts a soaring 20-foot ceiling and a beautifully designed stone fireplace. Professionally landscaped grounds enhance the exterior, while custom closet organizers and crown moldings add elegance throughout (excluding the basement). Located in the top-ranked Pierre Elliott Trudeau School district, this home combines luxury living with impeccable craftsmanship. All Existing Appliances: Subzero, Wolf ,Viking Appliances In Kitchen. Custom Lighting & Windows Covering. Sauna, Cvac, Ac, S/S Washer And Dryer, Barbecue
Property Details
Interior
Features
Main Floor
Living
3.66 x 3.35Hardwood Floor / Crown Moulding / O/Looks Frontyard
Dining
4.57 x 3.66Hardwood Floor / Combined W/Kitchen / Crown Moulding
Kitchen
3.05 x 4.75Hardwood Floor / Centre Island / Stainless Steel Appl
Breakfast
5.53 x 4.19Hardwood Floor / Bay Window / Pot Lights
Exterior
Features
Parking
Garage spaces 2
Garage type Attached
Other parking spaces 2
Total parking spaces 4
Property History
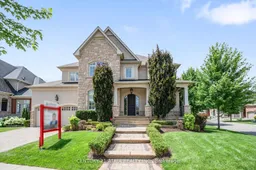 39
39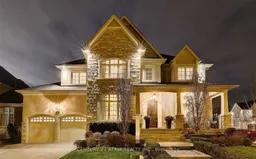 40
40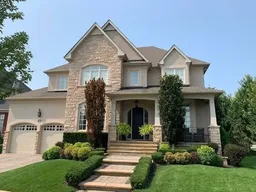 40
40Get up to 1% cashback when you buy your dream home with Wahi Cashback

A new way to buy a home that puts cash back in your pocket.
- Our in-house Realtors do more deals and bring that negotiating power into your corner
- We leverage technology to get you more insights, move faster and simplify the process
- Our digital business model means we pass the savings onto you, with up to 1% cashback on the purchase of your home
