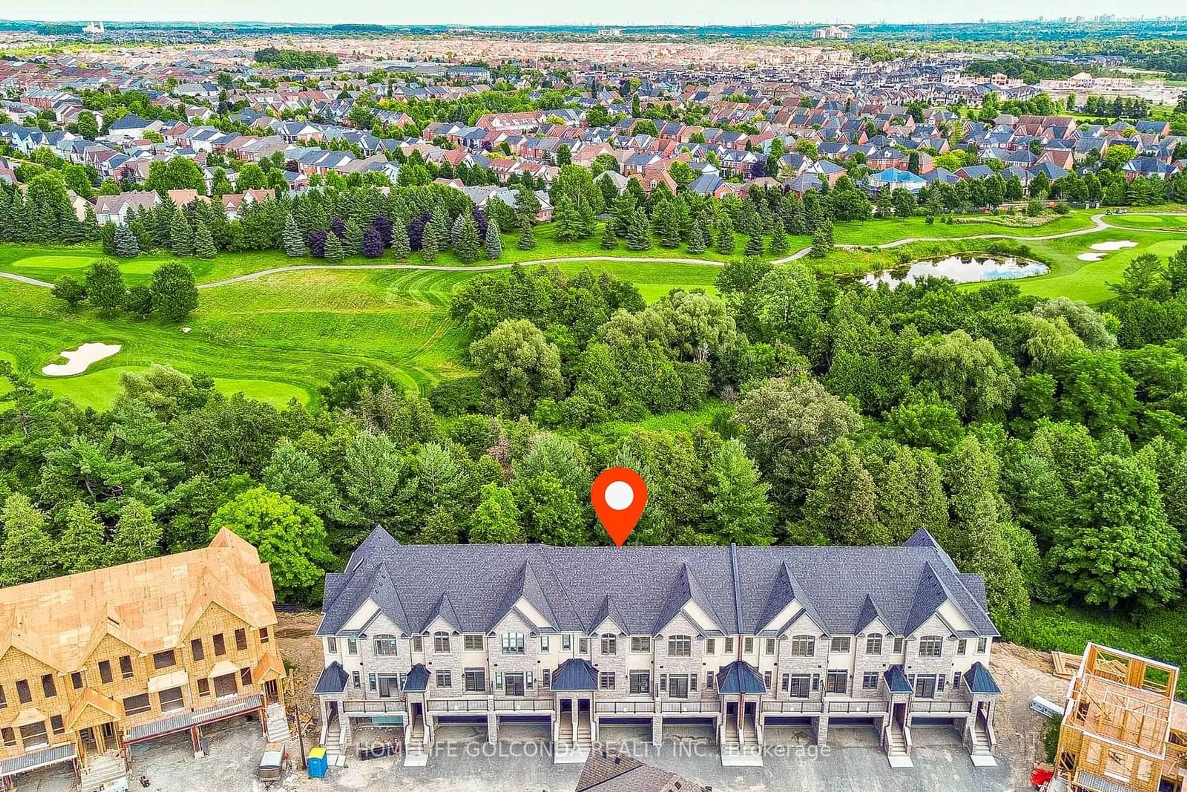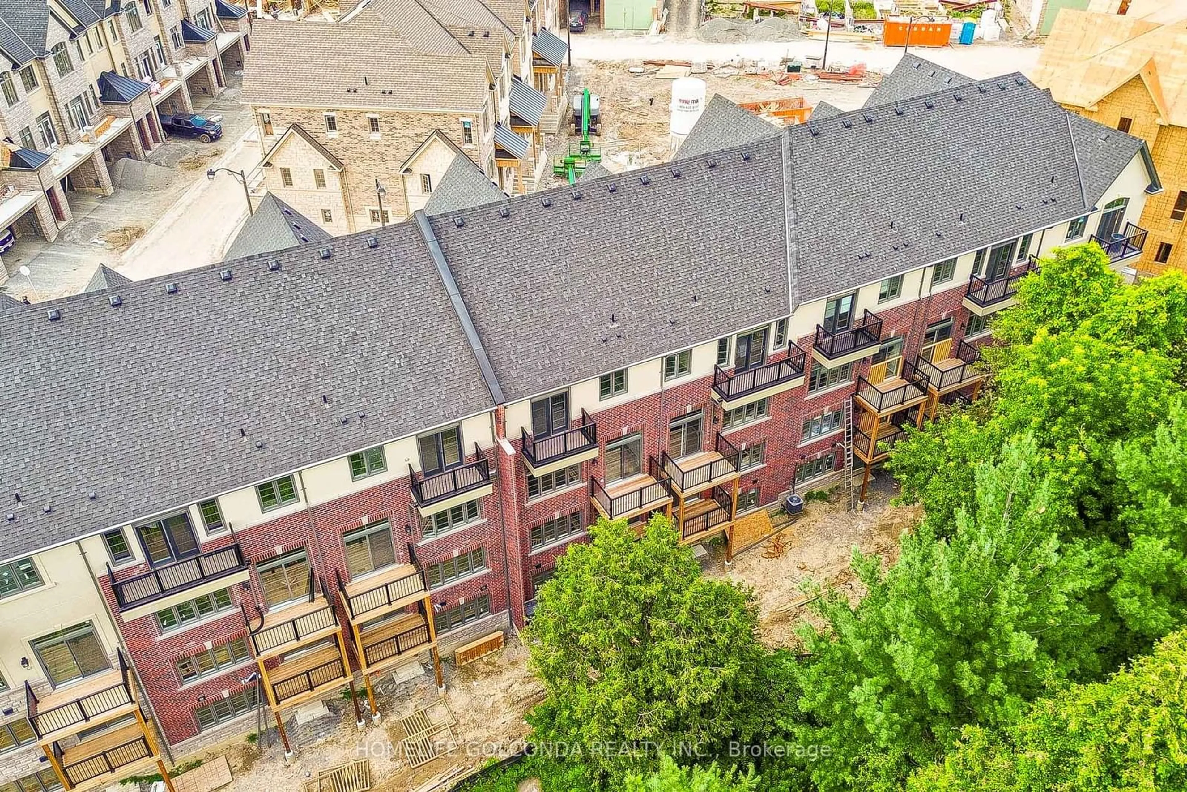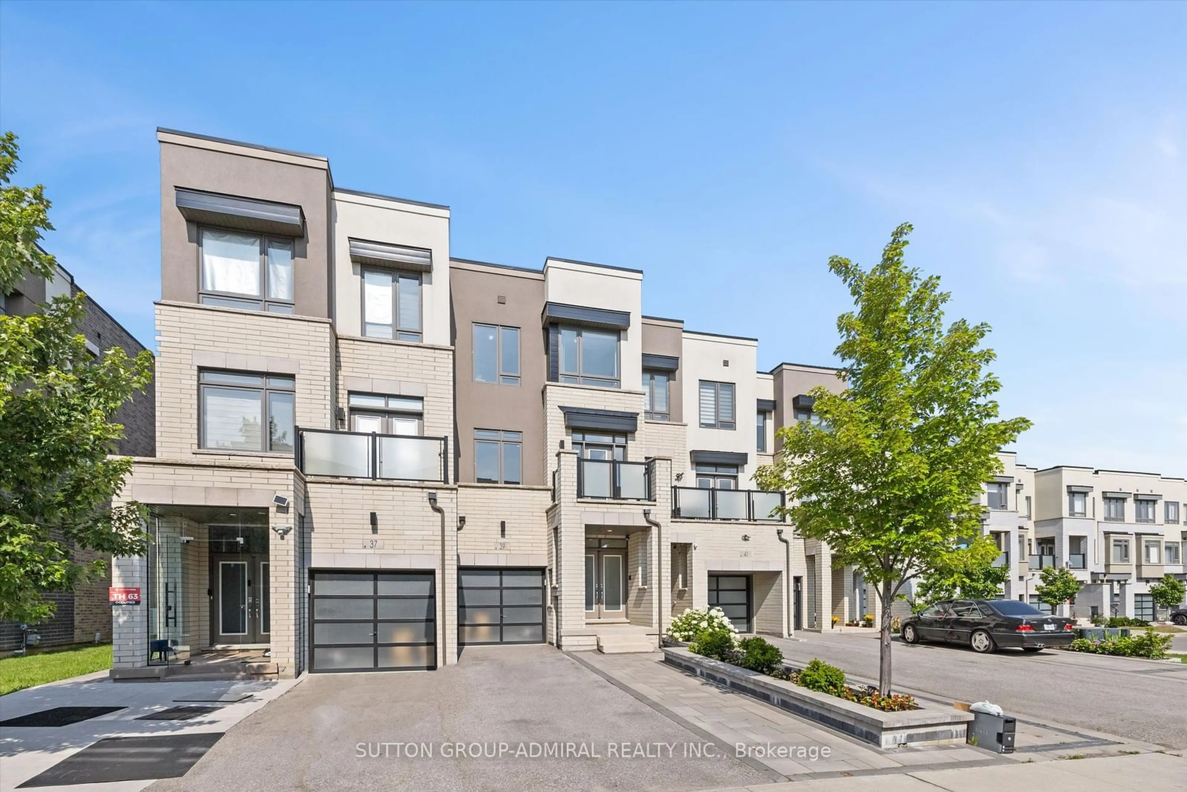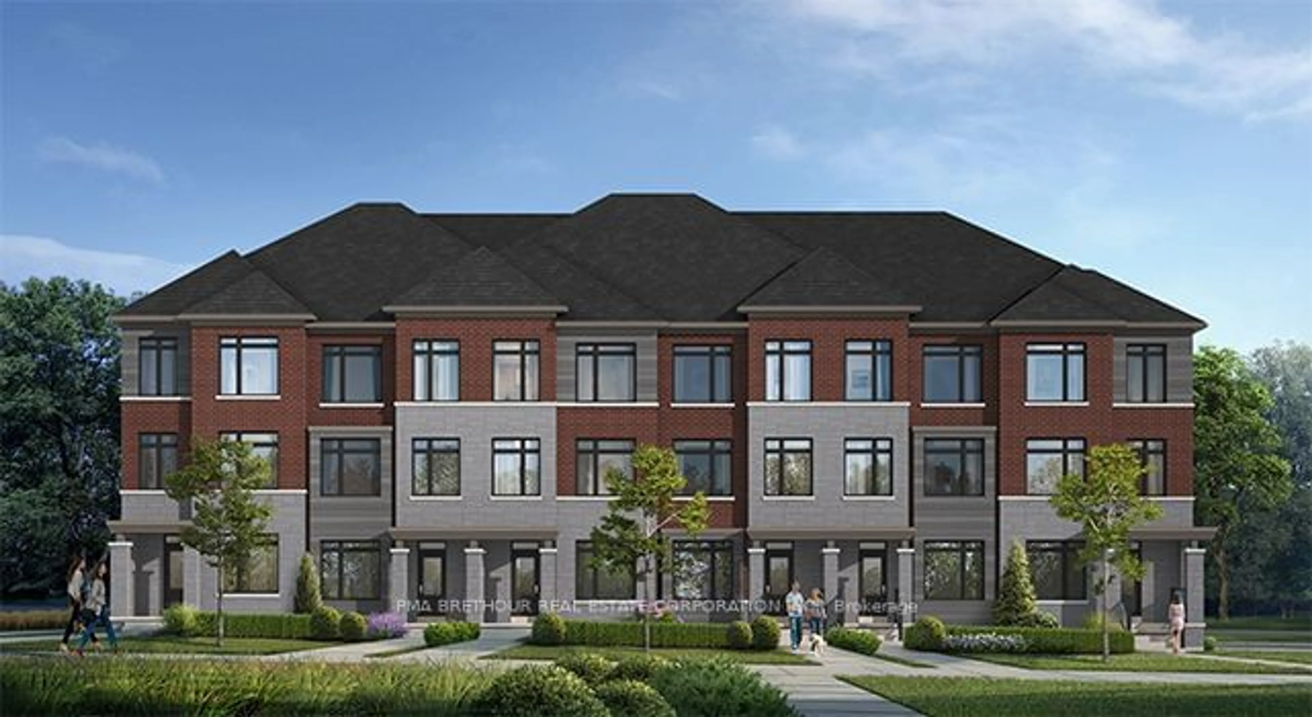17 West Village Lane, Markham, Ontario L6C 1K4
Contact us about this property
Highlights
Estimated ValueThis is the price Wahi expects this property to sell for.
The calculation is powered by our Instant Home Value Estimate, which uses current market and property price trends to estimate your home’s value with a 90% accuracy rate.$1,414,000*
Price/Sqft$549/sqft
Days On Market5 days
Est. Mortgage$6,442/mth
Tax Amount (2024)$2,110/yr
Description
Welcome to this stunning, never-lived-in home built by the renowned "Kylemore" builder, situated in a prestigious neighborhood known for its top-ranked schools. This exquisite property boasts an array of high-end features and finishes, designed to offer luxurious living and unparalleled comfort. As you step inside, you'll be greeted by the elegance of hardwood floors and stairs that lead to the second floor with its impressive 10-foot high ceilings. The custom kitchen is a chef's dream, featuring a 30 Wolf gas stove, Sirius hood fan, 30 Wolf microwave, 30 Sub-Zero fridge, Bosch dishwasher, and upgraded cabinetry with convenient drawers. The kitchen counter top includes a sitting bar area, perfect for casual dining and entertaining. The kitchen also includes a pantry and ample storage. The main level offers a versatile media room that can easily be converted into an additional bedroom. The basement, with its walk-out to the backyard and rough-in for a washroom, provides ample opportunity for customization and expansion. The property is a haven for nature lovers, backing onto a picturesque wooded area and golf course, with a ravine adding to the serene and private ambiance. Outdoor enthusiasts will appreciate the gas BBQ line, making it easy to host gatherings and enjoy alfresco dining. This home is covered by the Tarion warranty, ensuring peace of mind for the new owners. Don't miss this rare opportunity to own a brand new, luxury home in a prime location, with top-tier amenities and breathtaking surroundings. Schedule your private viewing today and experience the perfect blend of elegance and comfort.
Upcoming Open House
Property Details
Interior
Features
2nd Floor
Kitchen
3.78 x 3.04B/I Appliances / Breakfast Bar / Modern Kitchen
Living
5.18 x 3.55Hardwood Floor / Large Window / W/O To Balcony
Breakfast
3.04 x 2.74O/Looks Ravine / Hardwood Floor / Combined W/Family
Exterior
Features
Parking
Garage spaces 2
Garage type Built-In
Other parking spaces 2
Total parking spaces 4
Property History
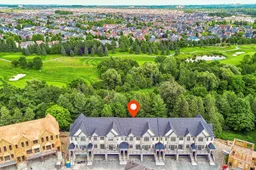 40
40Get up to 1% cashback when you buy your dream home with Wahi Cashback

A new way to buy a home that puts cash back in your pocket.
- Our in-house Realtors do more deals and bring that negotiating power into your corner
- We leverage technology to get you more insights, move faster and simplify the process
- Our digital business model means we pass the savings onto you, with up to 1% cashback on the purchase of your home
