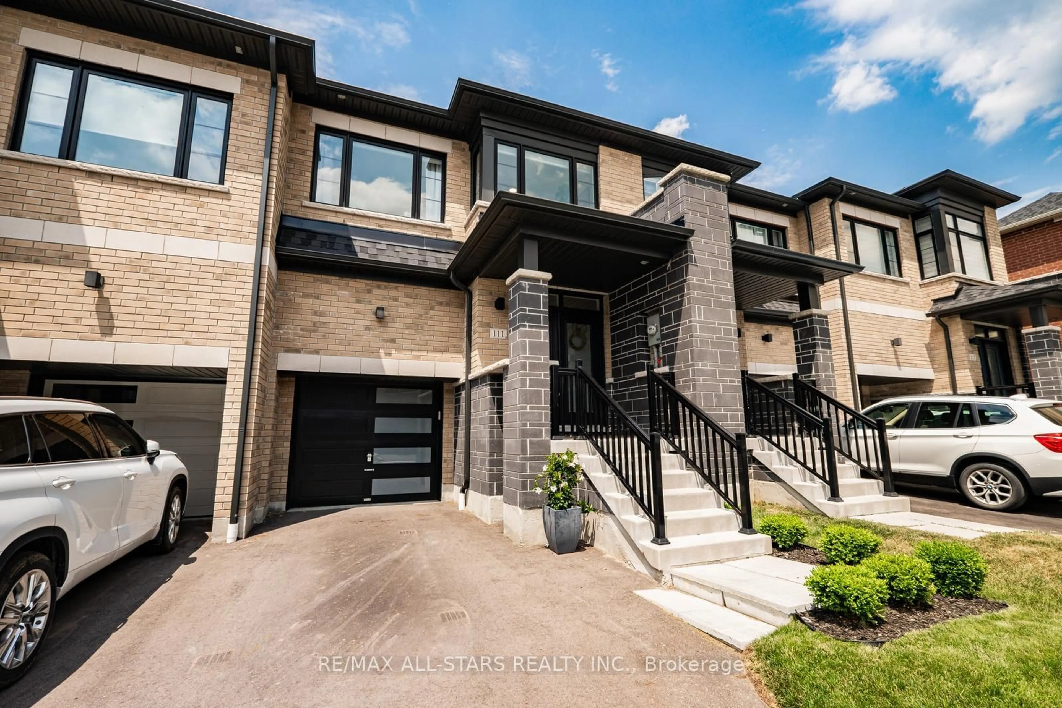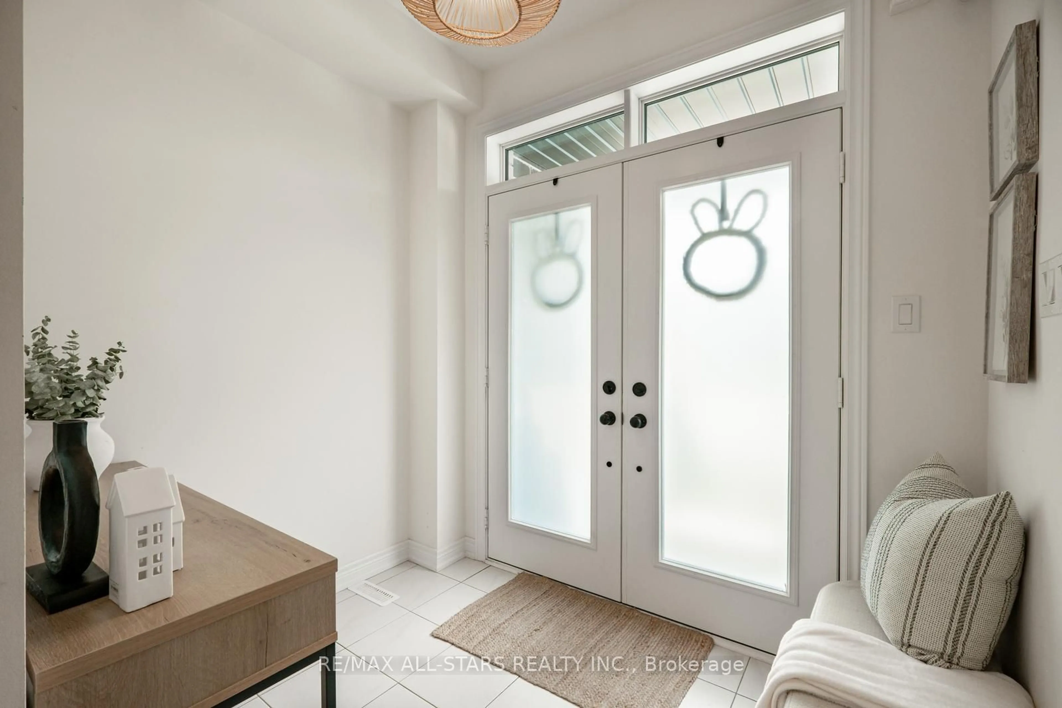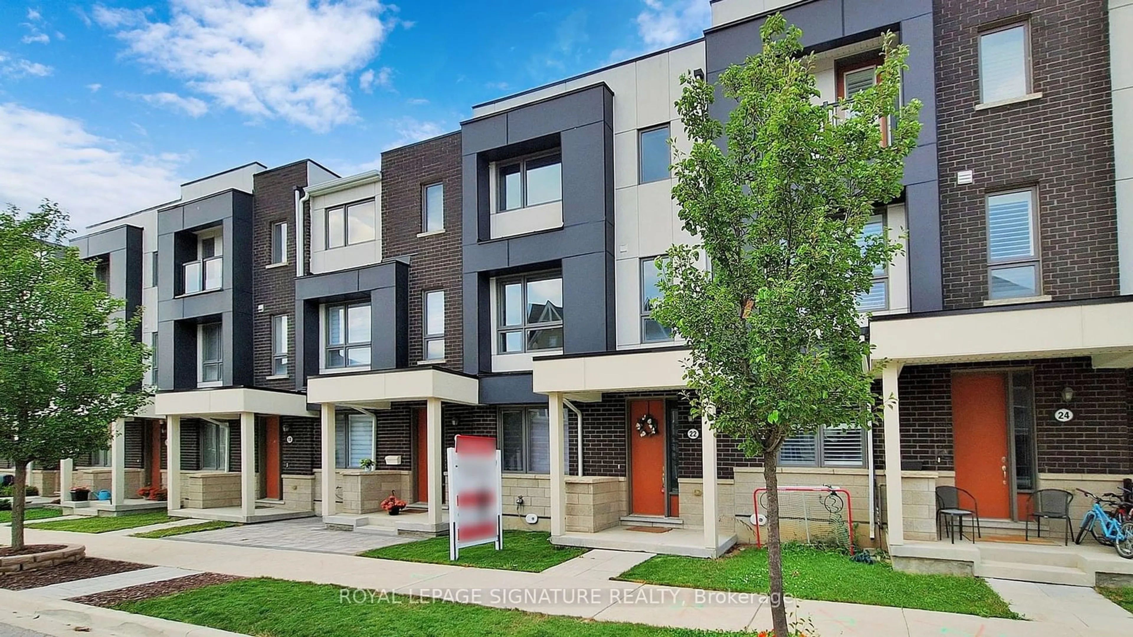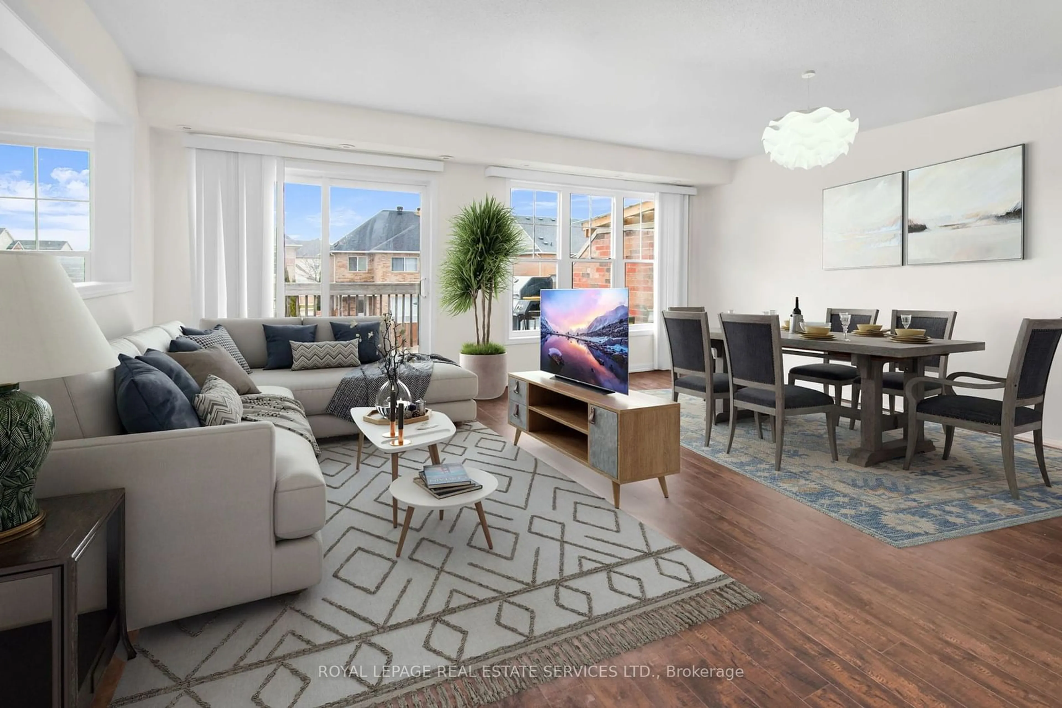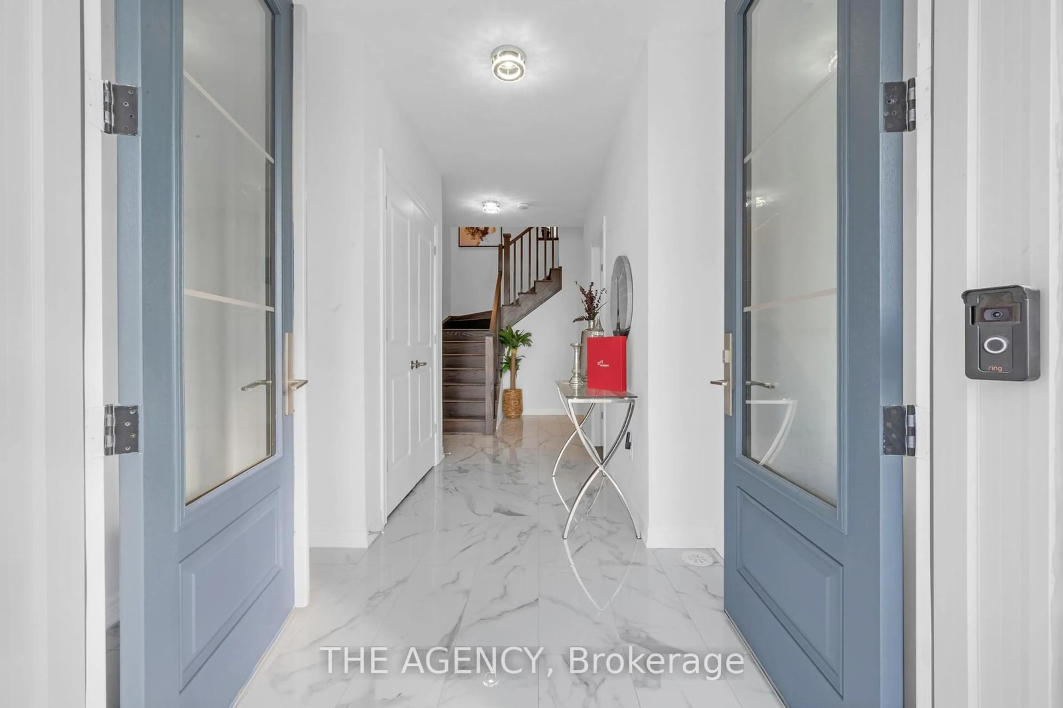111 Boundary Blvd, Whitchurch-Stouffville, Ontario L4A 4W2
Contact us about this property
Highlights
Estimated ValueThis is the price Wahi expects this property to sell for.
The calculation is powered by our Instant Home Value Estimate, which uses current market and property price trends to estimate your home’s value with a 90% accuracy rate.$1,109,000*
Price/Sqft-
Days On Market17 days
Est. Mortgage$4,715/mth
Tax Amount (2024)$4,795/yr
Description
This beautiful Fieldgate home is over 1,800 sq.ft with an amazing open concept layout and modern finishes throughout. Features 3 bedrooms,3 bathrooms, and elegant upgrades throughout. Double door entry with large foyer and rare walk-in front door closet. The main floor offers a spacious great room, a stunning modern white kitchen with upgraded light fixtures, quartz countertops, and an abundance of natural light. The family room, complete with a cozy electric fireplace, is perfect for relaxing. Upstairs, there are three generously sized bedrooms and two bathrooms. The primary bedroom features an oversized layout, upgraded tray ceiling, a walk-in closet, and a luxurious five-piece en suite bathroom with a glass-enclosed shower and stand alone tub. The other two bedrooms share a four-piece bathroom. The unfinished basement, with a rough-in for a bathroom, allows for customization to suit your needs. The backyard is expansive and includes a gas line for a barbecue, ideal for summer gatherings. This home is perfect for a young family or those looking to downsize and is move-in ready with its beautiful finishes. Conveniently located near Stouffville's amenities, highways 407 and 404, and just minutes from the GO station for commuters, this home offers excellent convenience.** Offers Anytime**
Property Details
Interior
Features
Main Floor
Family
3.12 x 6.81Electric Fireplace / Hardwood Floor / Pot Lights
Breakfast
2.69 x 2.43W/O To Yard / O/Looks Family / Ceramic Floor
Kitchen
2.70 x 3.51Quartz Counter / Centre Island / Stainless Steel Appl
Exterior
Features
Parking
Garage spaces 1
Garage type Attached
Other parking spaces 2
Total parking spaces 3
Property History
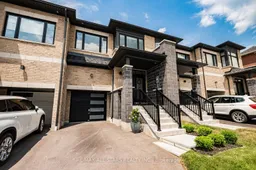 31
31Get up to 1% cashback when you buy your dream home with Wahi Cashback

A new way to buy a home that puts cash back in your pocket.
- Our in-house Realtors do more deals and bring that negotiating power into your corner
- We leverage technology to get you more insights, move faster and simplify the process
- Our digital business model means we pass the savings onto you, with up to 1% cashback on the purchase of your home
