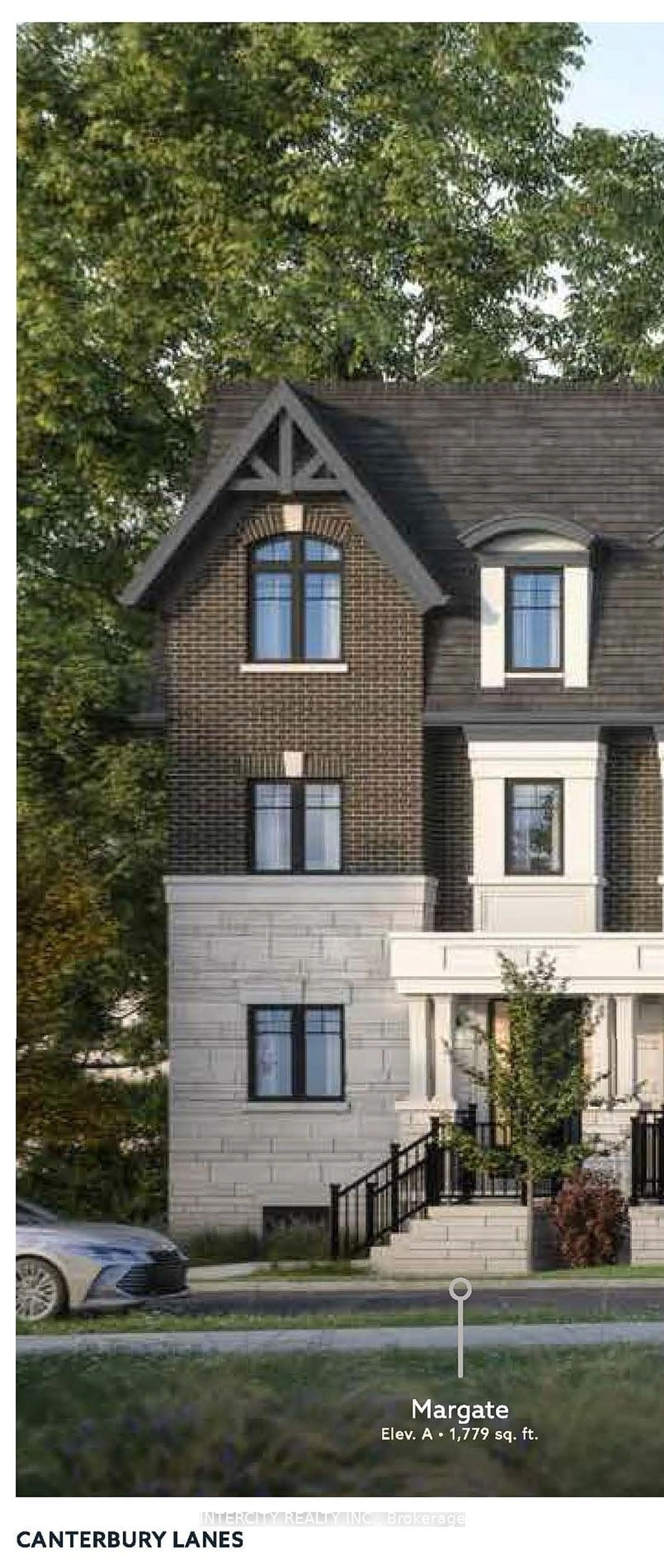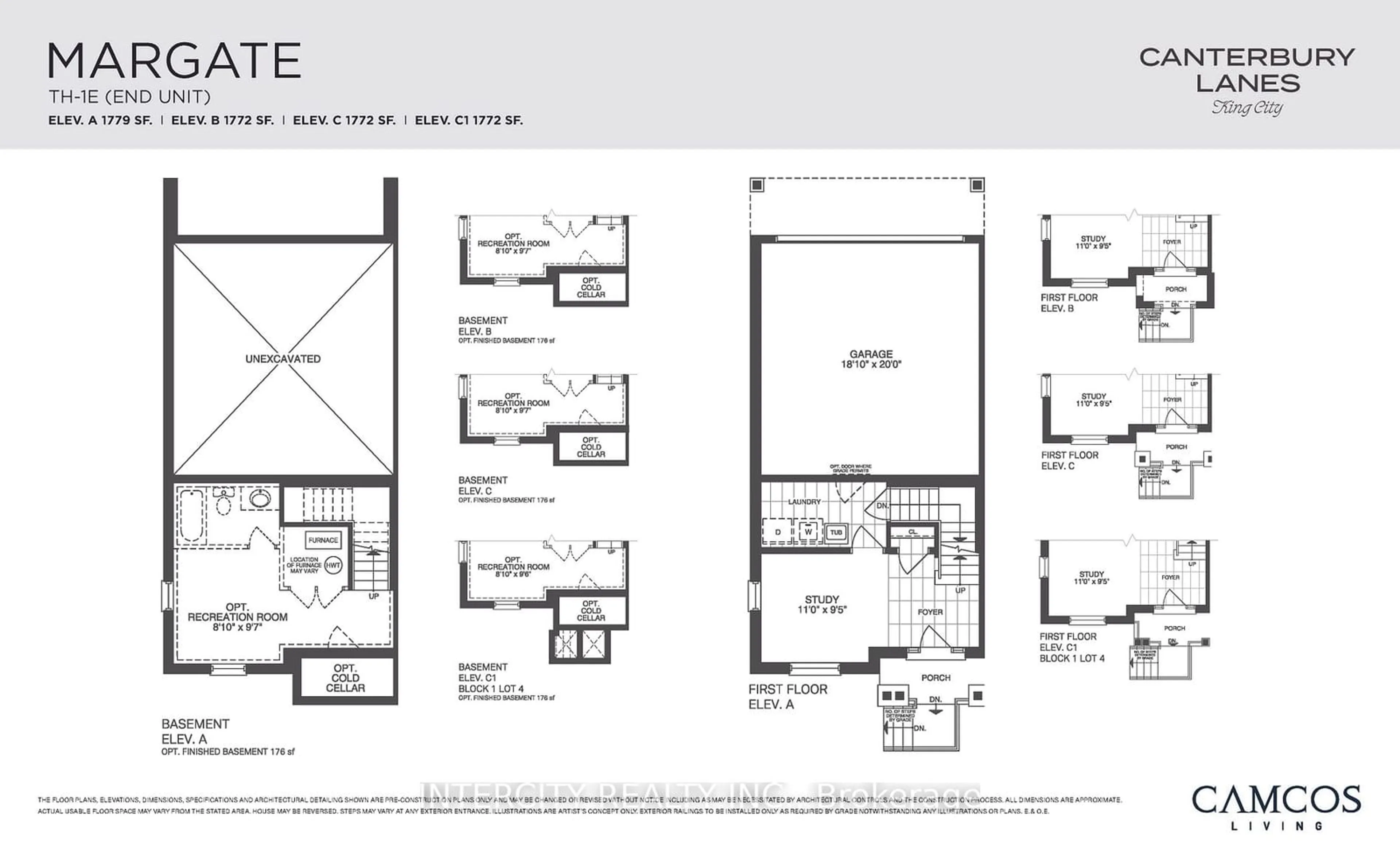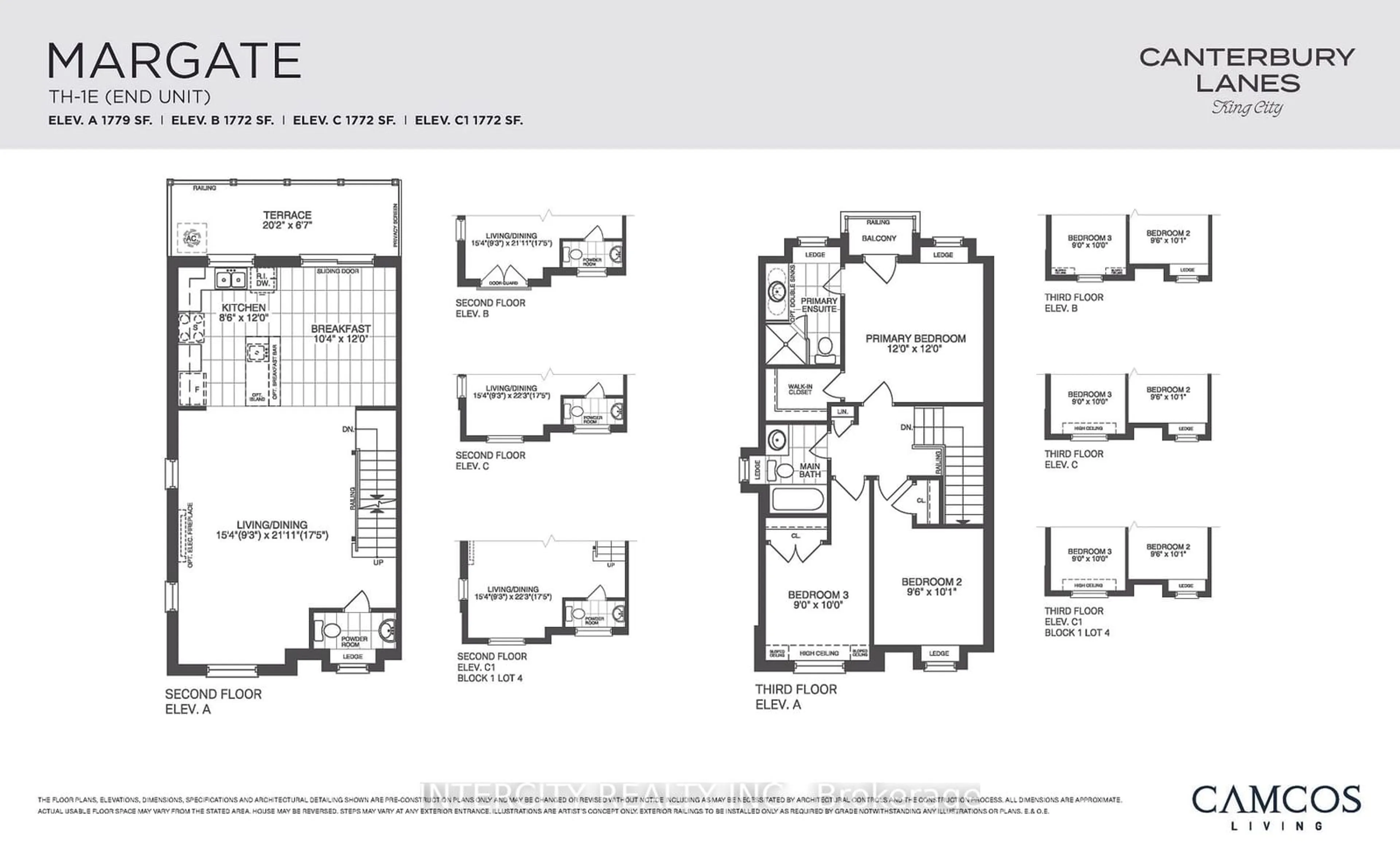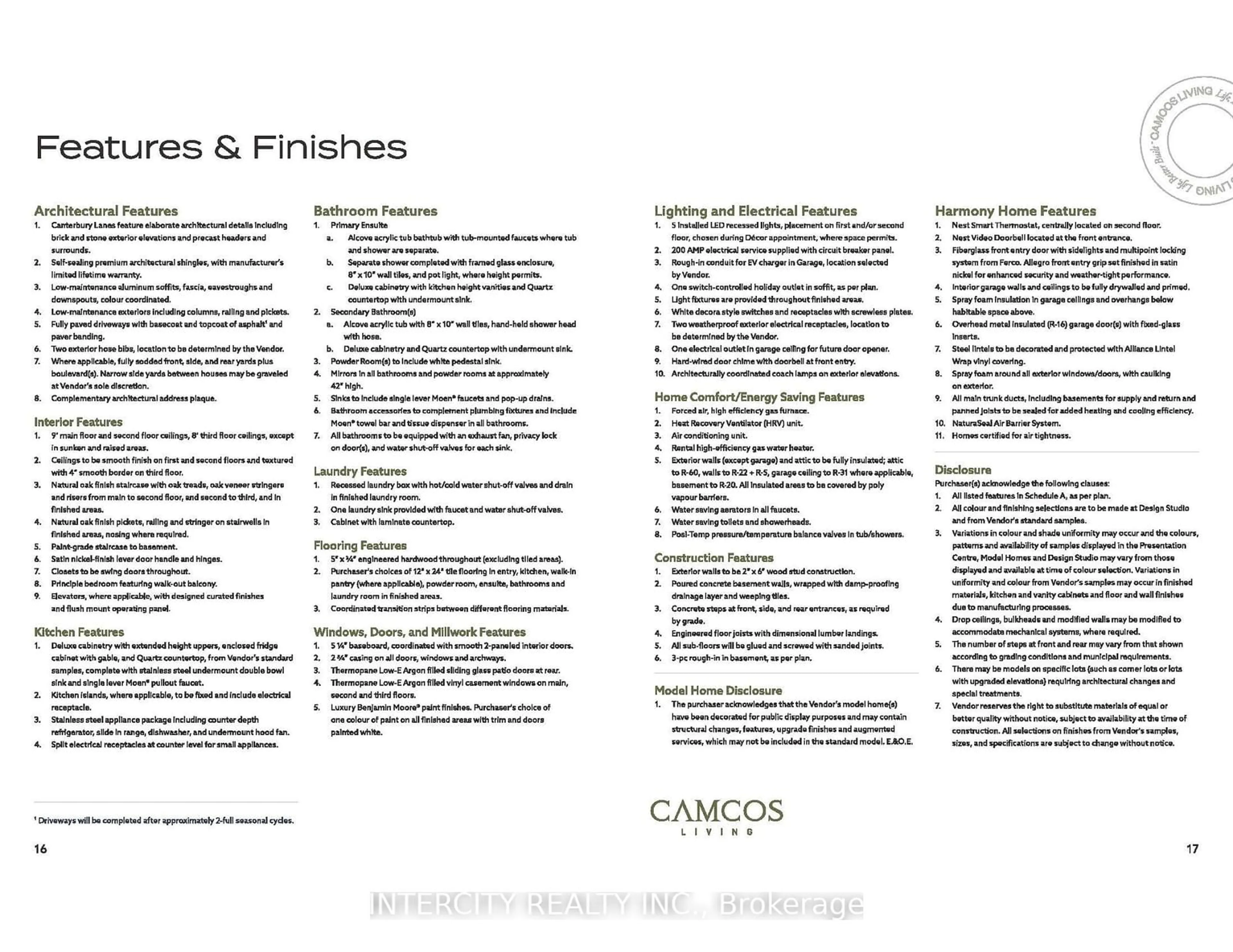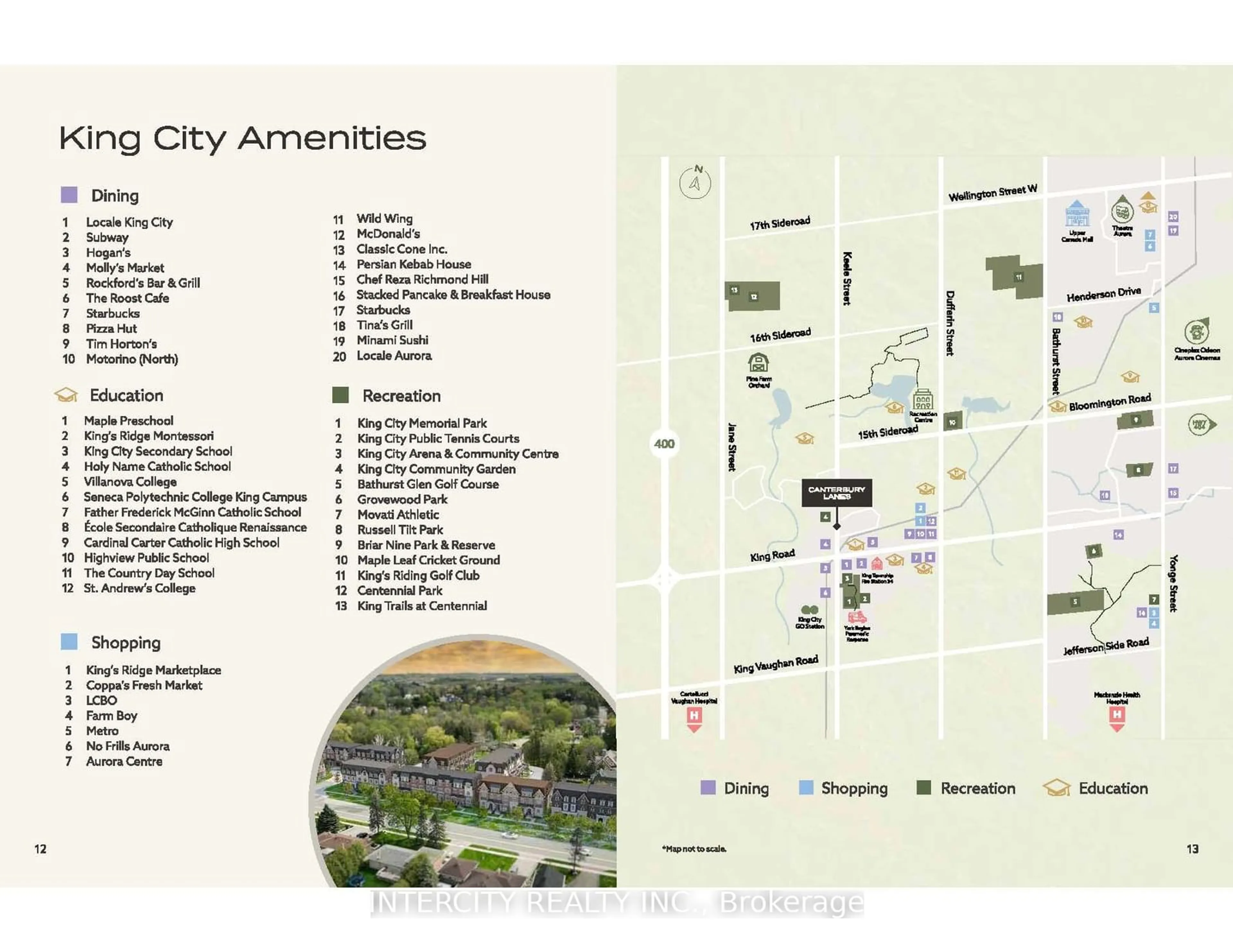Blk6-23 Fred Beaton Pl, King, Ontario L7B 1G2
Contact us about this property
Highlights
Estimated ValueThis is the price Wahi expects this property to sell for.
The calculation is powered by our Instant Home Value Estimate, which uses current market and property price trends to estimate your home’s value with a 90% accuracy rate.Not available
Price/Sqft$836/sqft
Est. Mortgage$6,154/mo
Tax Amount (2024)-
Days On Market96 days
Description
Experience the luxury of the Margate Model at Canterbury Lanes in King City. This expansive 1,779 sq. ft., three-bedroom executive end townhome redefines sophistication. With 9' smooth ceilings on both the main and second floors, the home exudes an open and airy feel. High-end 5 1/4" engineered hardwood flooring graces every room, while quartz countertops with undermount sinks add a touch of modern elegance to the kitchen and bathrooms. The principal bedroom, a private haven, boasts a walkout balcony and a luxurious en-suite. Host gatherings or relax on the large terrace with seamless indoor-outdoor living. The state-of-the-art kitchen includes stainless steel appliances fridge, stove, dishwasher, and hood fan. Convenience is key with a large laundry room featuring a sink, as well as contemporary touches like a Nest thermostat and video doorbell. The double-car garage completes this perfect blend of style, function, and comfort. The Margate Model is where luxury and modern living converge
Property Details
Interior
Features
3rd Floor
2nd Br
2.90 x 3.07Hardwood Floor / Large Window / Closet
3rd Br
2.74 x 3.05Hardwood Floor / Large Window / Double Closet
Prim Bdrm
3.66 x 3.66Hardwood Floor / 3 Pc Ensuite / W/I Closet
Exterior
Features
Parking
Garage spaces 2
Garage type Built-In
Other parking spaces 2
Total parking spaces 4
Property History
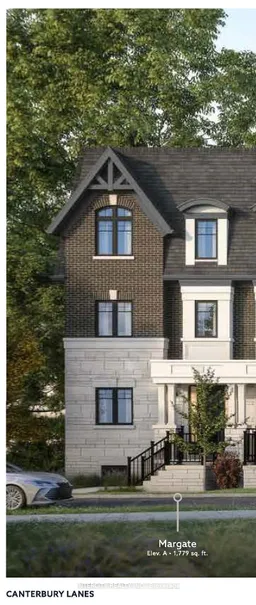 6
6Get up to 0.5% cashback when you buy your dream home with Wahi Cashback

A new way to buy a home that puts cash back in your pocket.
- Our in-house Realtors do more deals and bring that negotiating power into your corner
- We leverage technology to get you more insights, move faster and simplify the process
- Our digital business model means we pass the savings onto you, with up to 0.5% cashback on the purchase of your home
