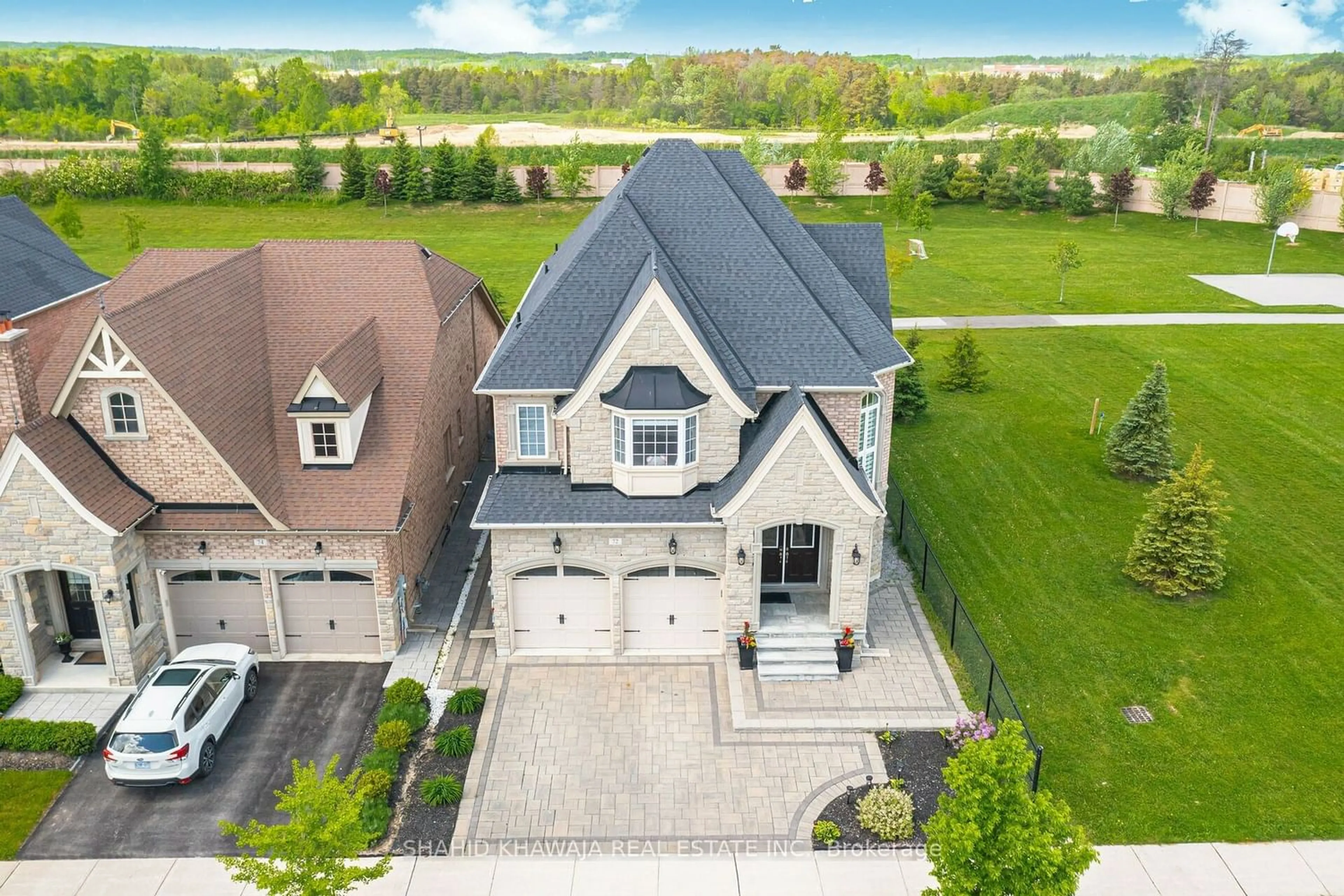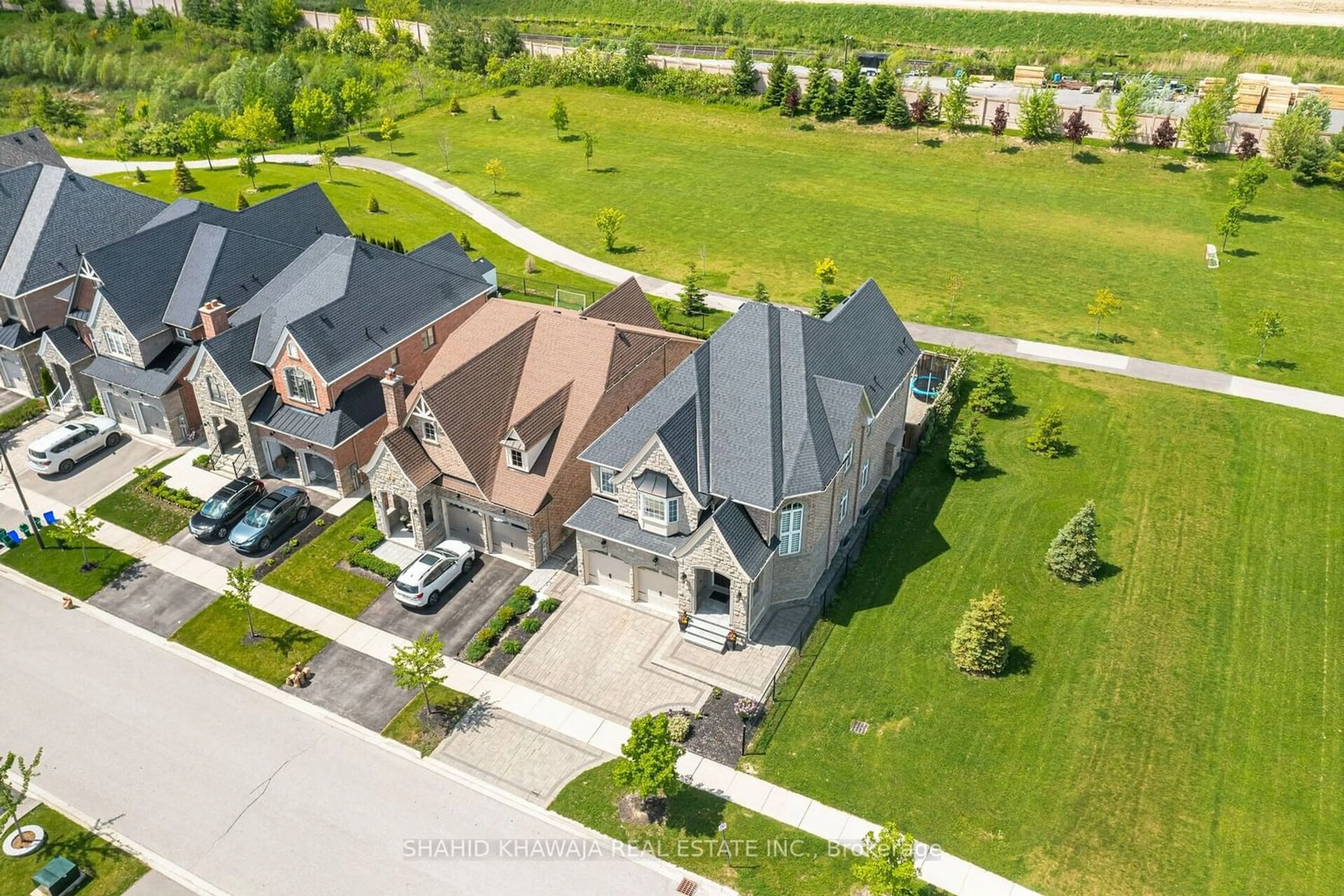72 Tatton Crt, King, Ontario L7B 0C3
Contact us about this property
Highlights
Estimated ValueThis is the price Wahi expects this property to sell for.
The calculation is powered by our Instant Home Value Estimate, which uses current market and property price trends to estimate your home’s value with a 90% accuracy rate.$2,237,000*
Price/Sqft$644/sqft
Days On Market64 days
Est. Mortgage$11,381/mth
Tax Amount (2024)$8,782/yr
Description
*View Virtual Tour* Discover The Epitome Of Luxury Living W/ This Spectacular Almost New Detached Home *Stunning Corner Lot W/ A Picturesque Backdrop Of Lush Green Space For Serene Views* Total 5000 Sqft. Of Living Space* Featuring 4 Bedrooms 5 Bath W/ Entertainers Dream Professionally Finished Basement* Meticulously Landscaped With Wrap Around Stone Interlocking All Along Front, Side & Back Of The House* **Exquisite Curb Appeal** All Stone Front Elevation** Nestled In The Highly Desirable Township Of King City* As You Step Through The Double Front Doors, The Magnificent Open To Above Foyer Sets The Tone For The Grandeur And Opulence* Thousands Of $$ Spent On Upgrades* Hardwood Floors, Upgraded Lights Fixtures & Chandeliers, Pot Lights, Coffered Ceiling, Custom Closets, Accent Wall In Basement, French Windows & Doors, Stone Interlocking And So Much More! Main Floor Boasts A Massive Chef's Kitchen W/ High End Built-In Stainless Steel Appliances, Lots Of Cabinetry W/ Additional Pantry Space, Huge Centre Island W/ Extended Bar For Dine-in* Eat-In Kitchen Space W/ Walk-Out To Fully Fenced Interlocked Backyard For All Outdoor Events & BBQ* Separate Living & Family Room W/ A Custom Mantle Gas Fireplace & A Spacious Formal Dining Rm W/ Coffered Ceilings* This House Boasting Floor-To-Ceiling Windows Inviting Tons Of Natural Light, Step Up From Hardwood Staircase To Primary Suite W/ A 5-Pc Spa-Like Ensuite Includes His/ Her Vanities, Glass Standup Shower, Massive Tub & Customized W/I Closet* 2nd Bedroom Is 2nd Master Bedroom With Its Own 4 Pc Ensuite & Bay Window For Extra Sitting * 3rd & 4th Bedroom Boast Great Space Along With Jack & Jill Washroom* Basement Features A Custom Full Size Kitchen W/ A Huge Water Fall Centre Island W/ Custom Lighting, Entertainers Rec Room W/ Lots Of Space For Games And Movie Nights & Step Out To A Private Backyard* A Spectacular Design & Enticing Home Worth Viewing!* *True Pride of Ownership*
Property Details
Interior
Features
Main Floor
Living
4.88 x 4.63Hardwood Floor / Coffered Ceiling / Pot Lights
Dining
5.00 x 3.72Hardwood Floor / Coffered Ceiling / Separate Rm
Family
5.79 x 4.06Hardwood Floor / Fireplace / Open Concept
Kitchen
5.79 x 5.00Quartz Counter / Stainless Steel Appl / Eat-In Kitchen
Exterior
Features
Parking
Garage spaces 2
Garage type Built-In
Other parking spaces 2
Total parking spaces 4
Property History
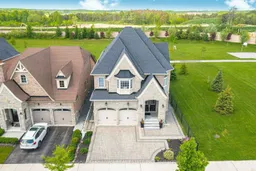 40
40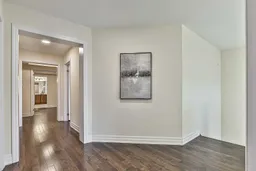 39
39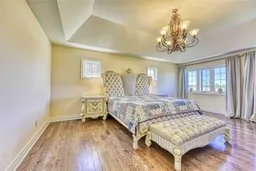 20
20Get up to 1% cashback when you buy your dream home with Wahi Cashback

A new way to buy a home that puts cash back in your pocket.
- Our in-house Realtors do more deals and bring that negotiating power into your corner
- We leverage technology to get you more insights, move faster and simplify the process
- Our digital business model means we pass the savings onto you, with up to 1% cashback on the purchase of your home
