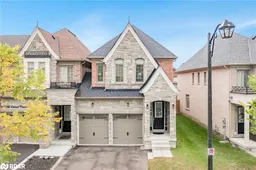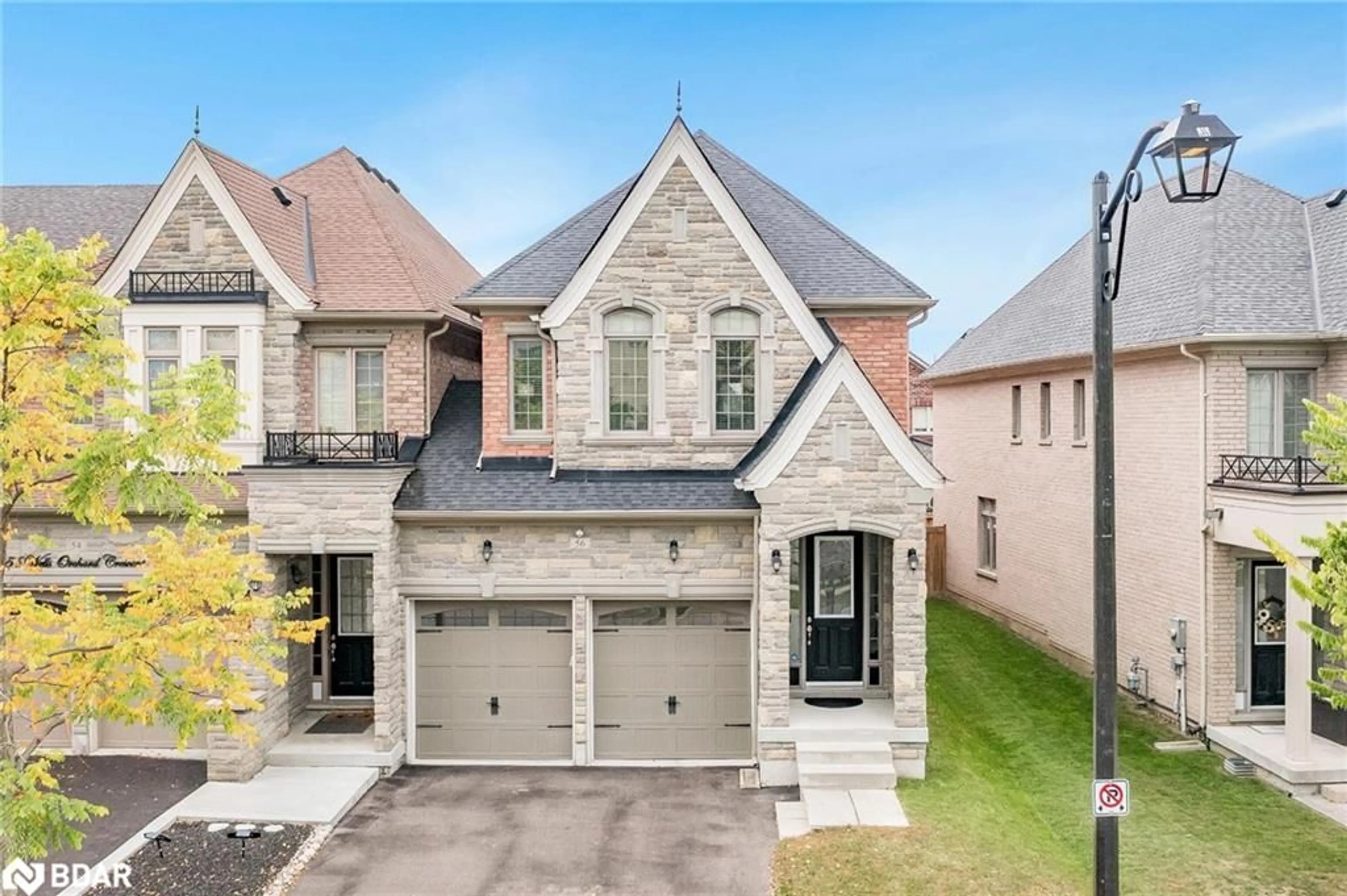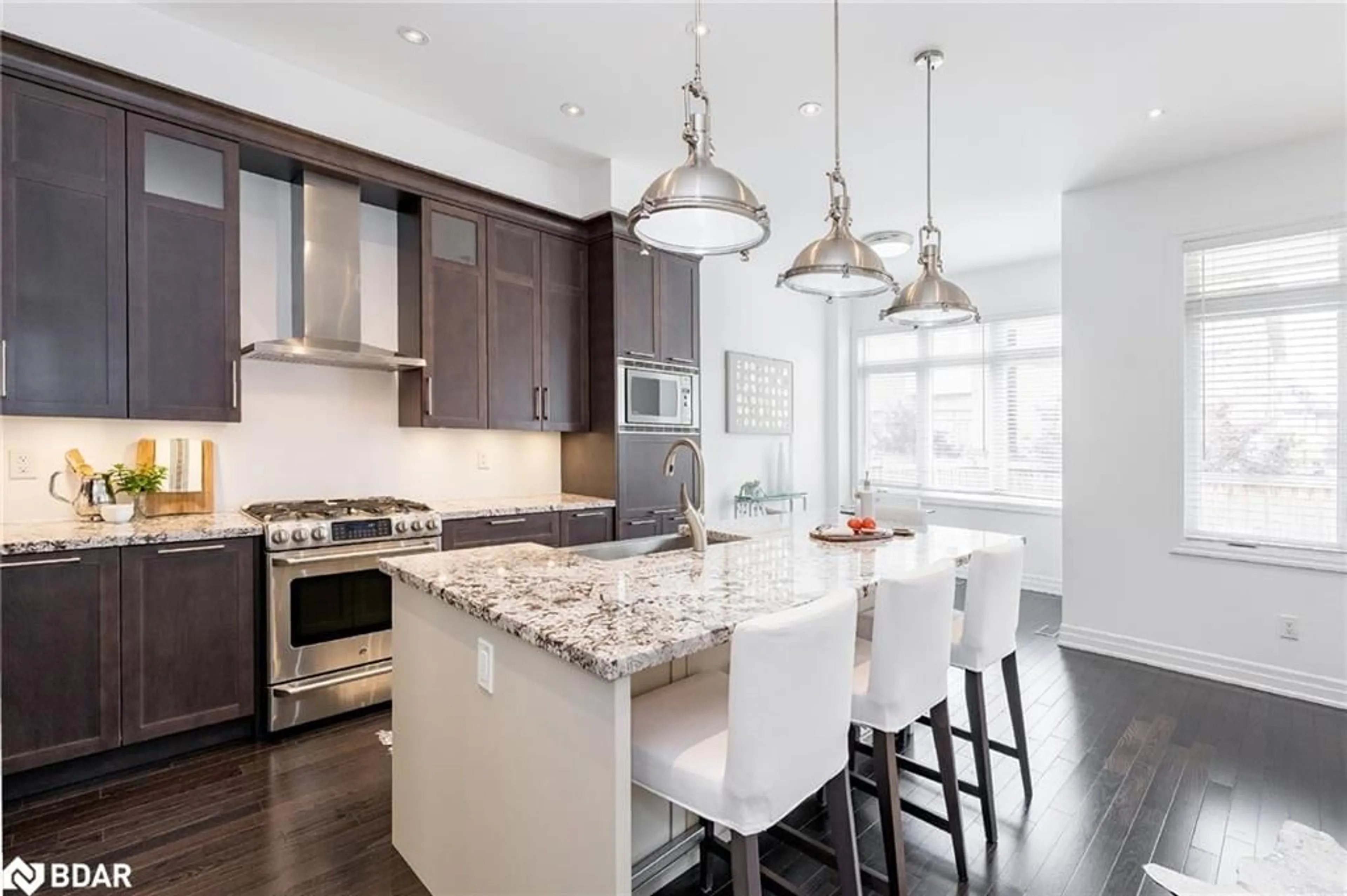56 Wells Orchard Cres, King City, Ontario L7B 7C6
Contact us about this property
Highlights
Estimated ValueThis is the price Wahi expects this property to sell for.
The calculation is powered by our Instant Home Value Estimate, which uses current market and property price trends to estimate your home’s value with a 90% accuracy rate.Not available
Price/Sqft$627/sqft
Est. Mortgage$6,949/mo
Tax Amount (2024)$7,088/yr
Days On Market47 days
Description
Top 5 Reasons You Will Love This Home: 1) Luxurious Zancor built four-bedroom end- unit home showcasing true pride of ownership by the original owner and linked only by the double car garage 2) Tasteful and neutrally decorated and recently painted throughout with soaring 10-foot ceilings on the main, this home is truly move in ready 3) Exclusive collection of several upgraded finishes including hardwood floors spanning throughout, a three-sided fireplace, convenience of garage access to the home and backyard, main level laundry, a balcony off the primary bedroom, an open-concept layout, oversized closets, on-demand hot water, a fully fenced yard, and no sidewalks for added privacy 4) Spacious kitchen boasting maple cabinetry with extended uppers, appliance garage, granite countertops, a large island, a gas stove, stainless steel appliances, pot lights and ?statement lighting 5) Ideally located within walking distance to several amenities and top schools, including The Country Day School, St Andrew's College, St. Anne's School, Villa Nova, and Kings Ridge Montessori, just a short drive to the upcoming Zancor Recreation Centre, surrounded by nature trails, and offering easy access to Highway 400, 404, 407, and the King City GO Station. 2,578 fin.sq.ft. Age 9. Visit our website for more detailed information.
Upcoming Open House
Property Details
Interior
Features
Second Floor
Bedroom
3.38 x 3.10Engineered Hardwood
Bedroom
5.59 x 2.77engineered hardwood / walk-in closet
Bedroom Primary
6.02 x 5.54engineered hardwood / ensuite privilege / walk-in closet
Bedroom
4.44 x 3.15engineered hardwood / walk-in closet
Exterior
Features
Parking
Garage spaces 2
Garage type -
Other parking spaces 4
Total parking spaces 6
Property History
 24
24Get up to 1% cashback when you buy your dream home with Wahi Cashback

A new way to buy a home that puts cash back in your pocket.
- Our in-house Realtors do more deals and bring that negotiating power into your corner
- We leverage technology to get you more insights, move faster and simplify the process
- Our digital business model means we pass the savings onto you, with up to 1% cashback on the purchase of your home

