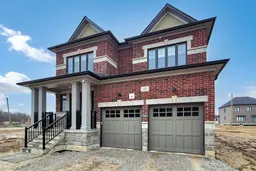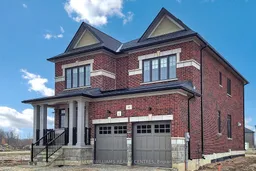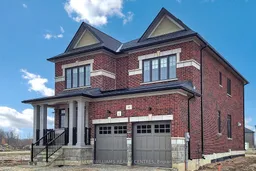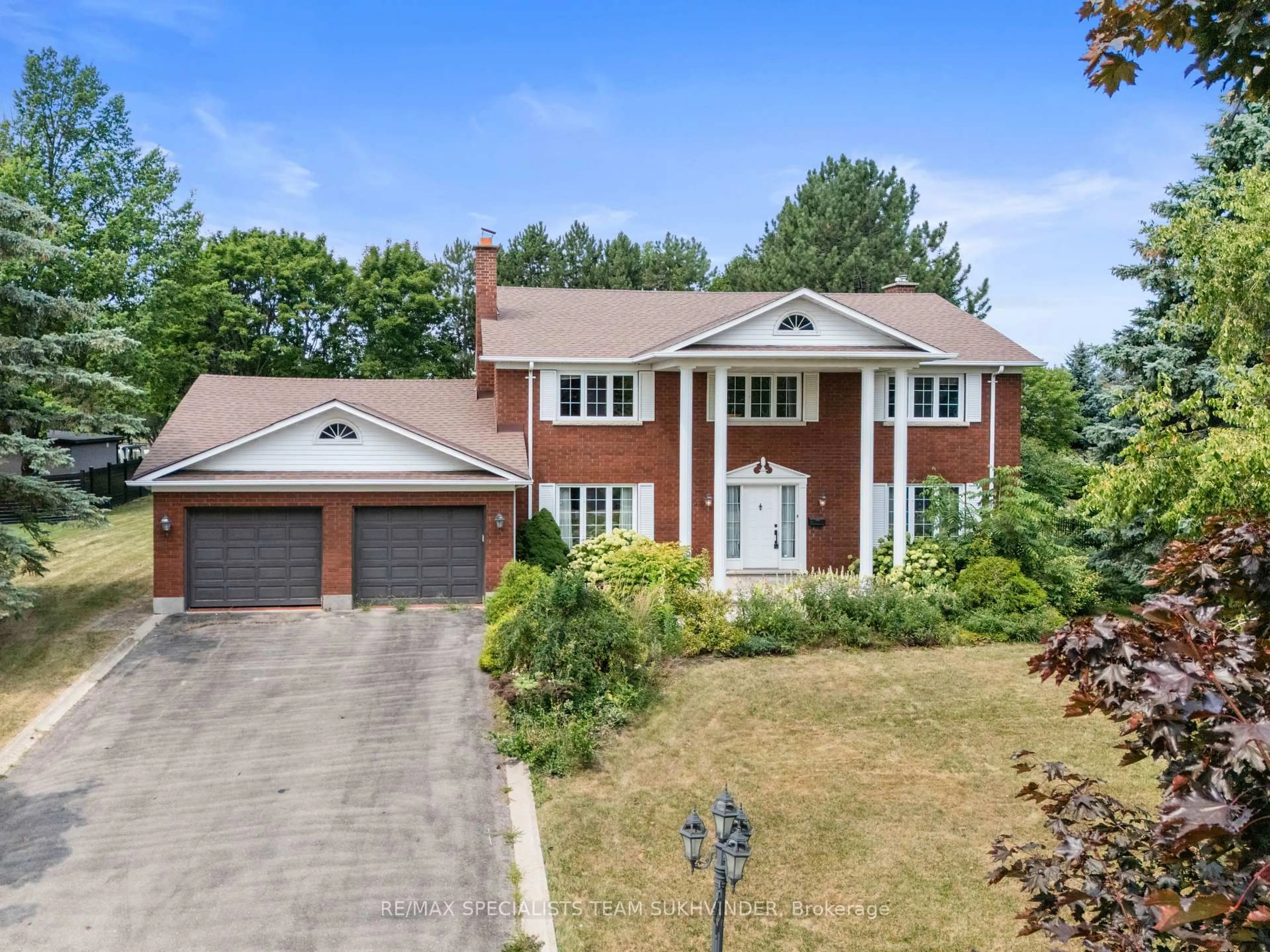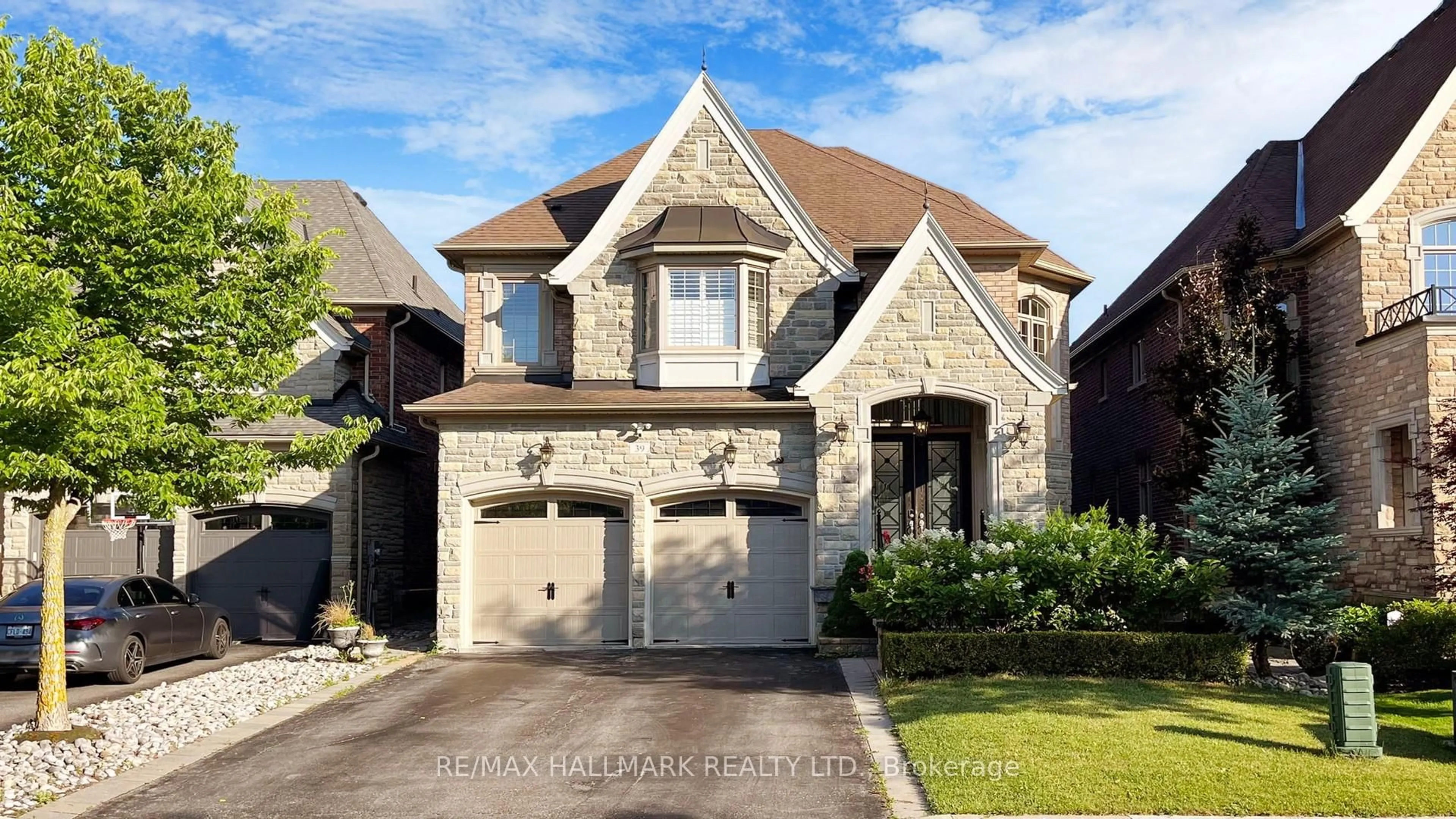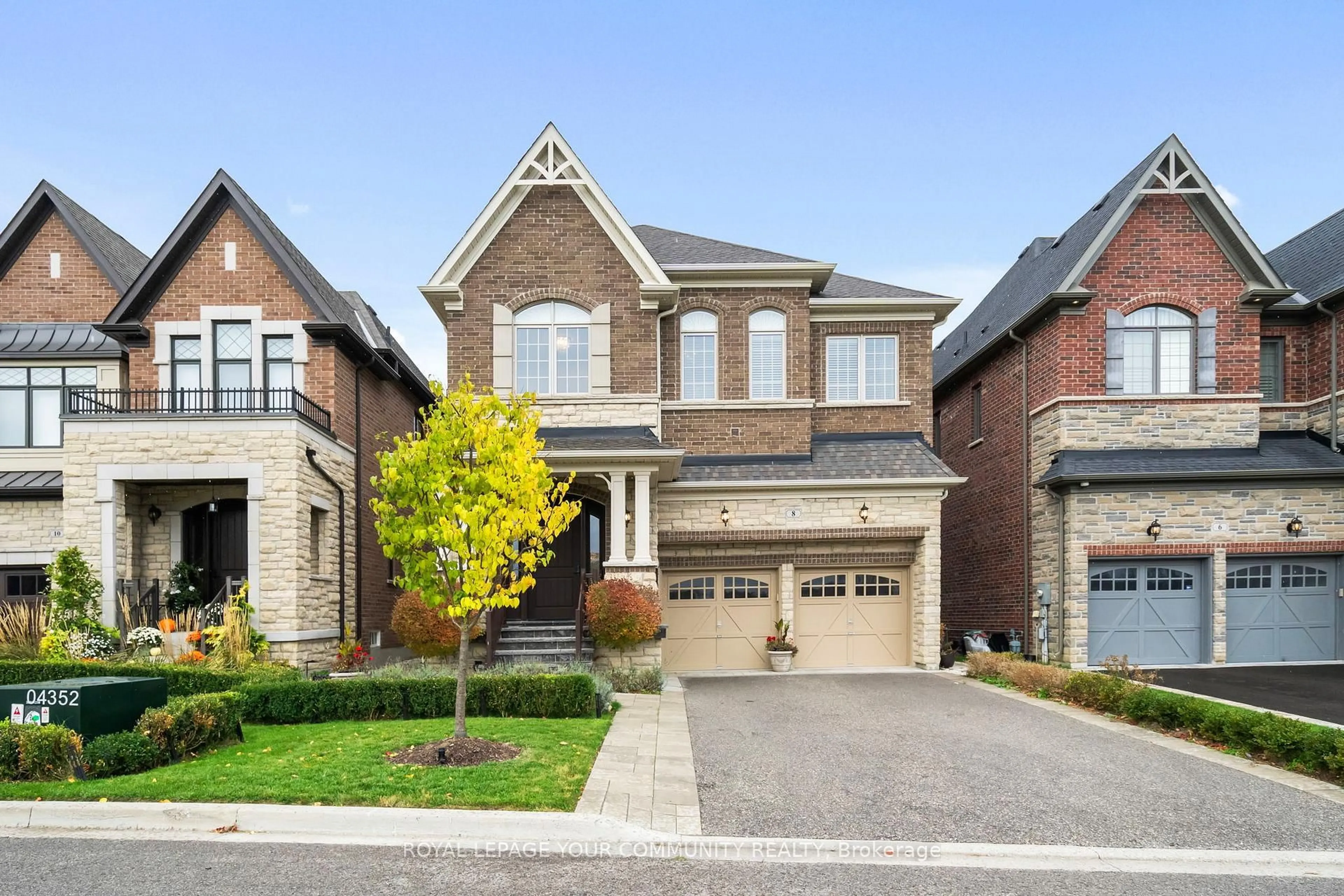A exquisite home in a dream location! A Brand New Treasure Hill build home (EATON Collection) located in the exclusive and private oasis of Eversley estates! This four bedroom, 4 bathroom home hosts impressive features and 150k in upgrades! Hardwood flooring throughout, Napoleon B/I fireplace and all upgraded faucets and plumbing fixtures throughout! One year Tarion warranty! The main floor features high ceilings, gourmet custom cabinetry kitchen with large center island, quartz counters, large pantry, pot lights throughout with brand new Jan air appliances! The seamless flow from room to room creates an inviting atmosphere! The primary ensuite is complete with custom cabinetry, double vanity, stand alone tub and spa glass shower! This home meets practicality and style! rogers free wifi unit Feb 2026/ unlimited usage, ring doorbell on your smartphone, Lift master Garage openers , senergy saving thermostat as well as humidifier. Freshly painted. 4 Car driveway, Premium price paid for no sidewalk! Located in King city quick commute to top schools, parks trails, Hwy 400, go train and shops! This is a must see!!
Inclusions: Jen Air built in Stove and microwave. Jen air wall mount fridge and Jen Air Cooktop. Washer and Dryer. All light fixtures and Window coverings
