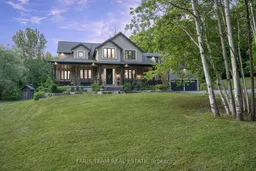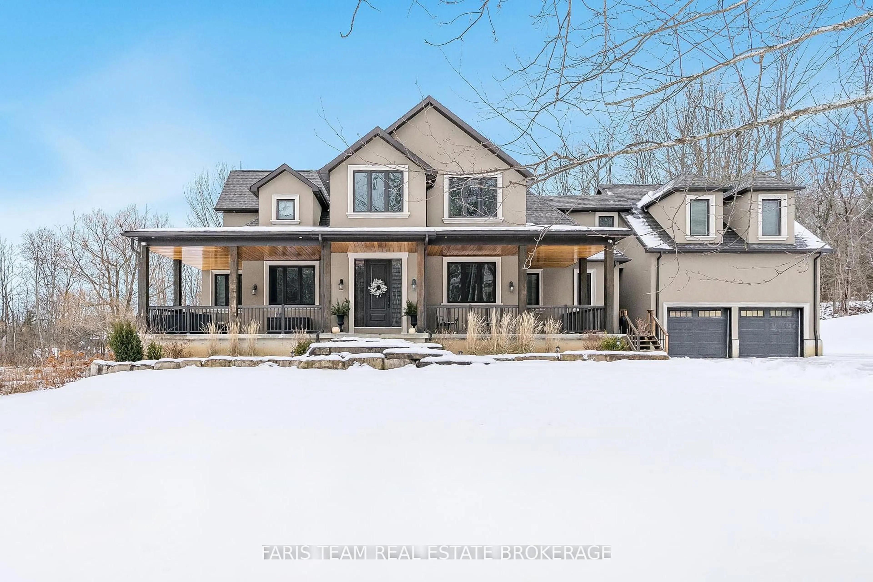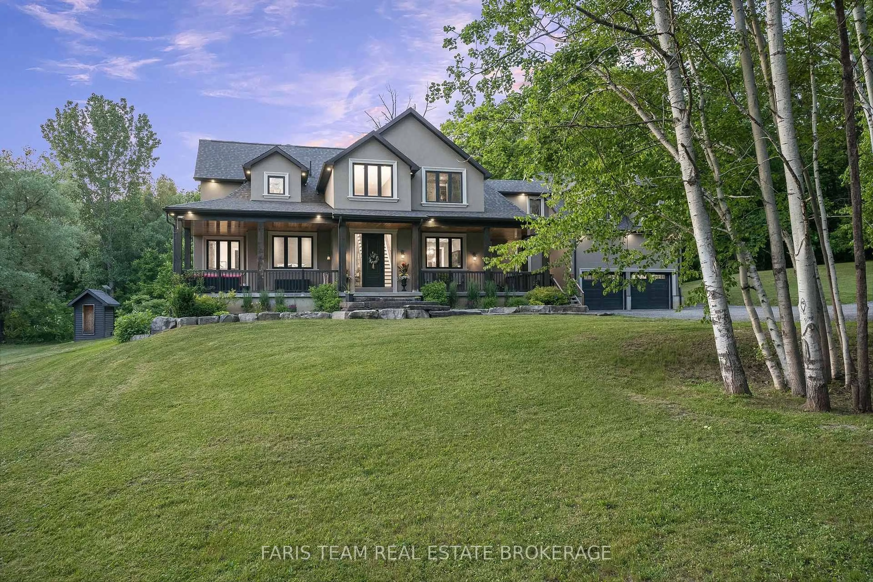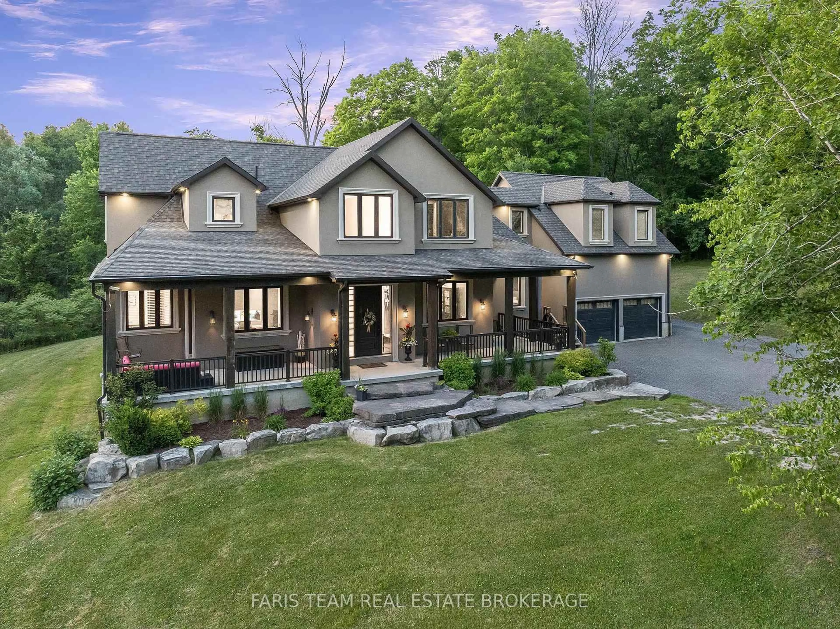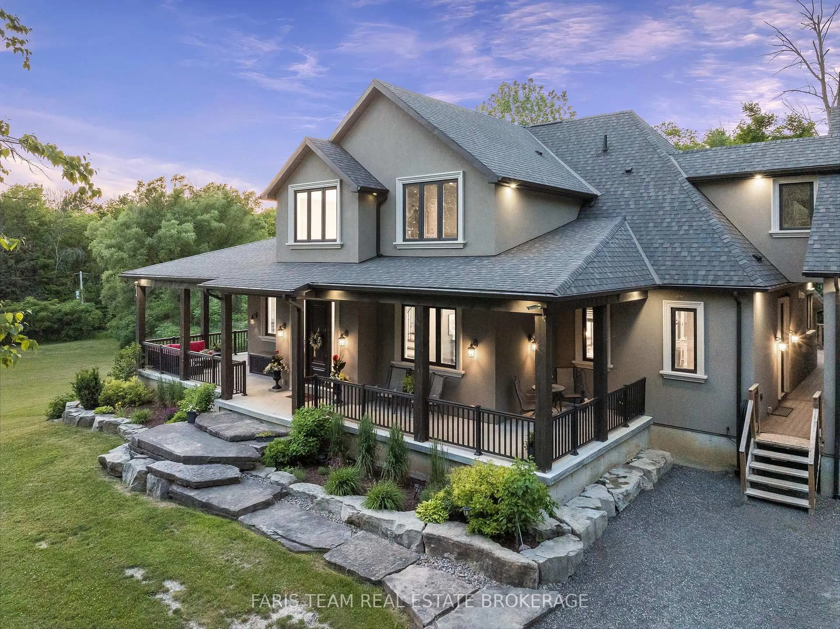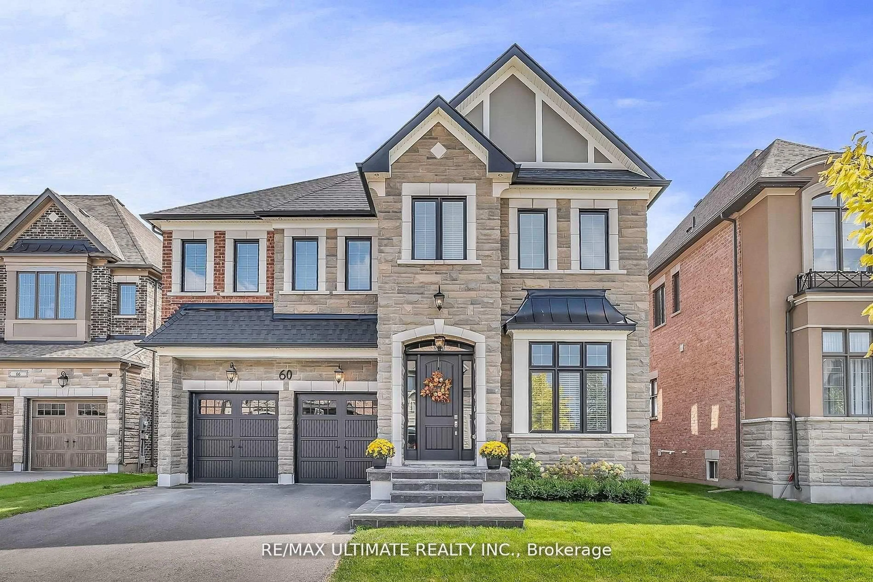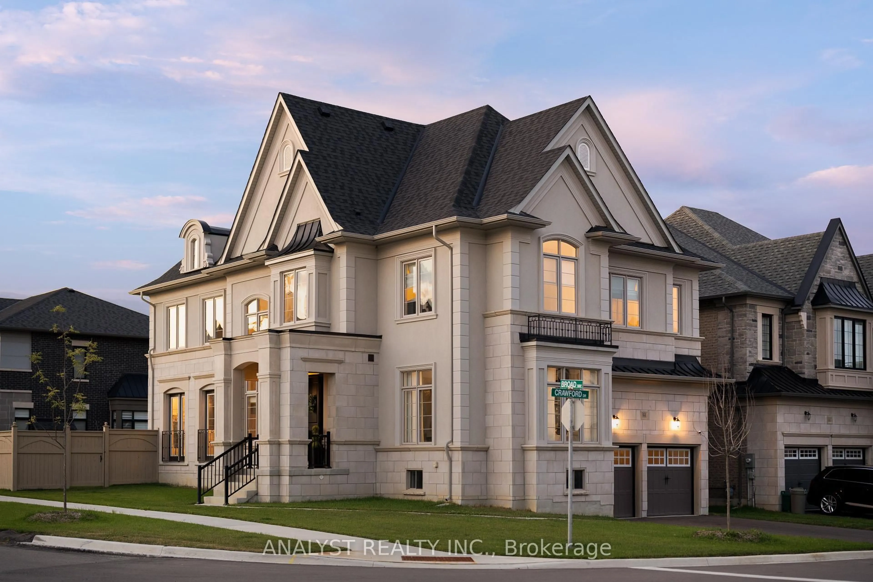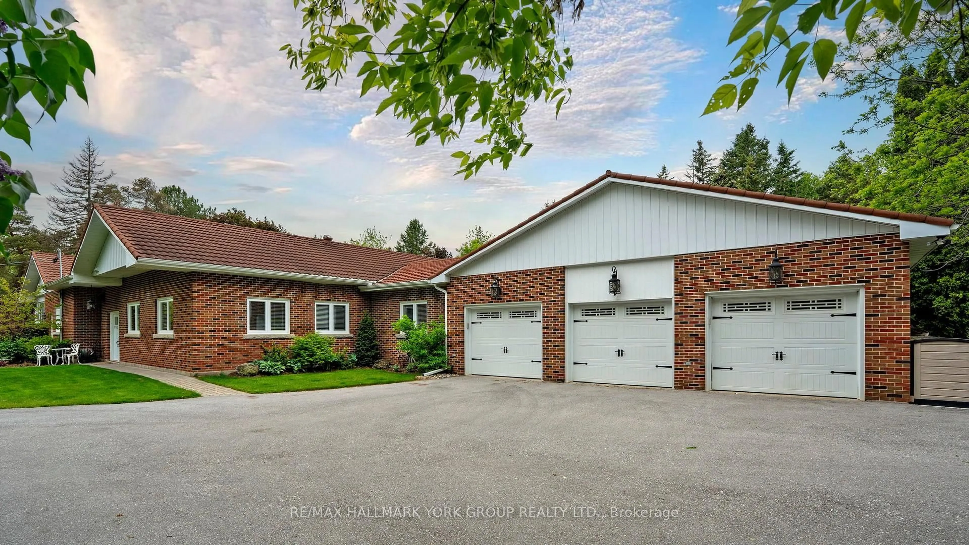400 Lloyd's Lane, King, Ontario L7B 0E4
Contact us about this property
Highlights
Estimated valueThis is the price Wahi expects this property to sell for.
The calculation is powered by our Instant Home Value Estimate, which uses current market and property price trends to estimate your home’s value with a 90% accuracy rate.Not available
Price/Sqft$801/sqft
Monthly cost
Open Calculator
Description
Top 5 Reasons You Will Love This Home: 1) Leave the bustle of city life behind as you travel down a quiet private road to your nearly 20-acre sanctuary, surrounded by nature, with nothing but the stars and moon lighting up peaceful nights, this property offers a true escape and a complete lifestyle shift 2) Above the garage, a separate bachelor-style suite awaits, complete with its own kitchen, bathroom, heating system, and hot water tank, ideal for guests, in-laws, or independent teens, it offers its own entrance and can also be accessed through the upper level of the main home 3) Designed to suit every stage of life, the main level features a spacious primary bedroom with a luxurious ensuite and a massive walk-in closet, offering convenience, comfort, and timeless elegance 4) Benefit from reduced property taxes thanks to the optional Managed Forest Tax Incentive Program, an added bonus for those who value both land and savings 5) Feel like you're miles away at the cottage while enjoying everyday convenience, just 30 minutes to Pearson Airport, under 10 minutes to Highway 400, and only minutes to shopping, groceries, and amenities with Bell Fibe already installed to the house, giving you lightning-fast internet for work, streaming, or staying connected while enjoying your private retreat. 4,127 above grade sq.ft. plus an unfinished basement.
Property Details
Interior
Features
Main Floor
Kitchen
7.98 x 4.65Eat-In Kitchen / hardwood floor / W/O To Deck
Dining
5.44 x 3.61hardwood floor / Large Window / Recessed Lights
Living
6.77 x 4.34hardwood floor / Large Window / Cathedral Ceiling
Office
3.51 x 3.02hardwood floor / Recessed Lights / W/O To Porch
Exterior
Parking
Garage spaces 3
Garage type Attached
Other parking spaces 10
Total parking spaces 13
Property History
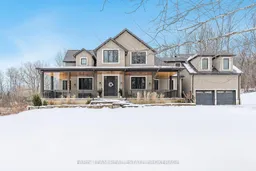 50
50