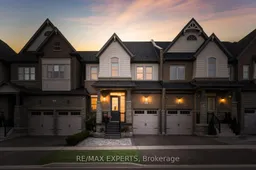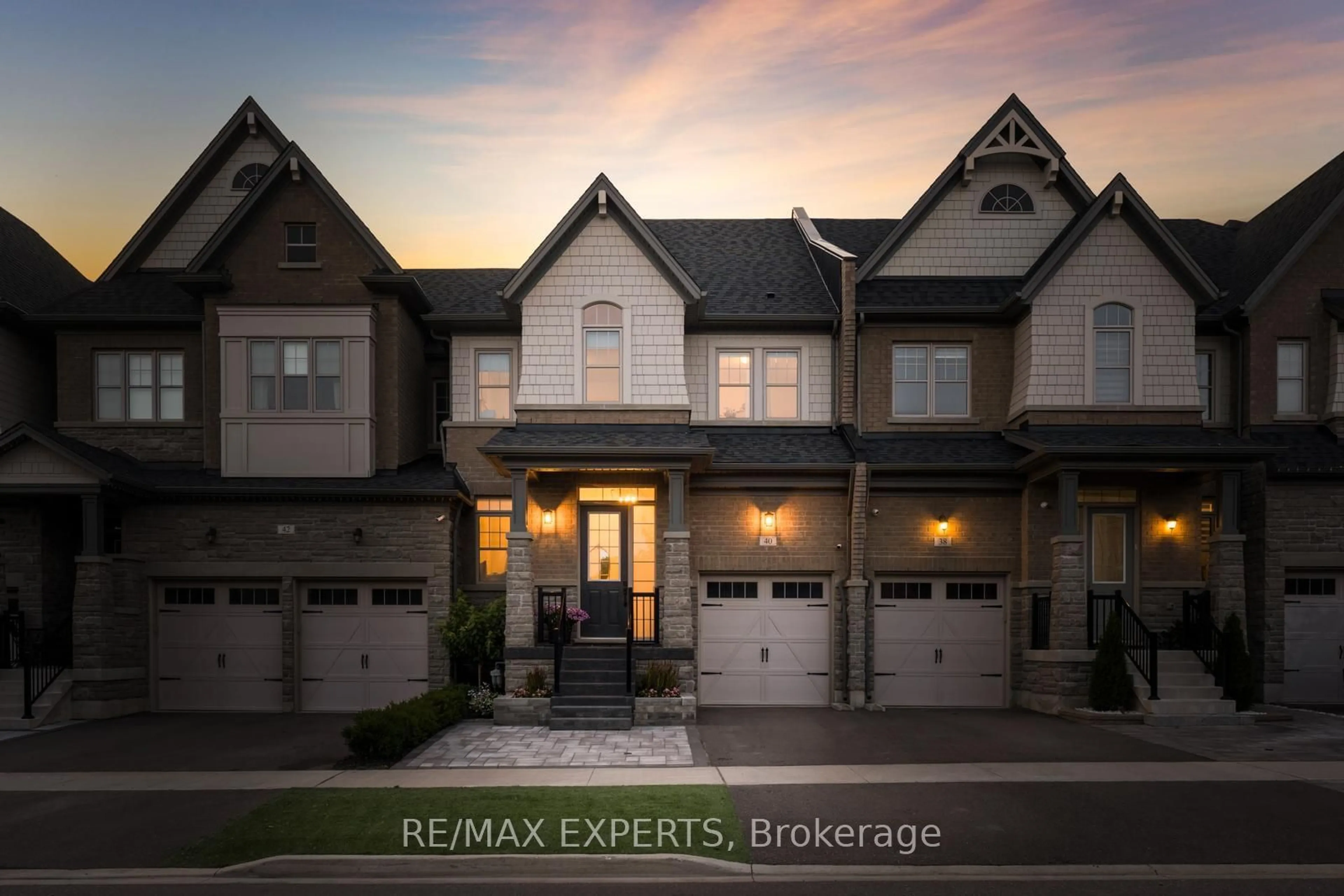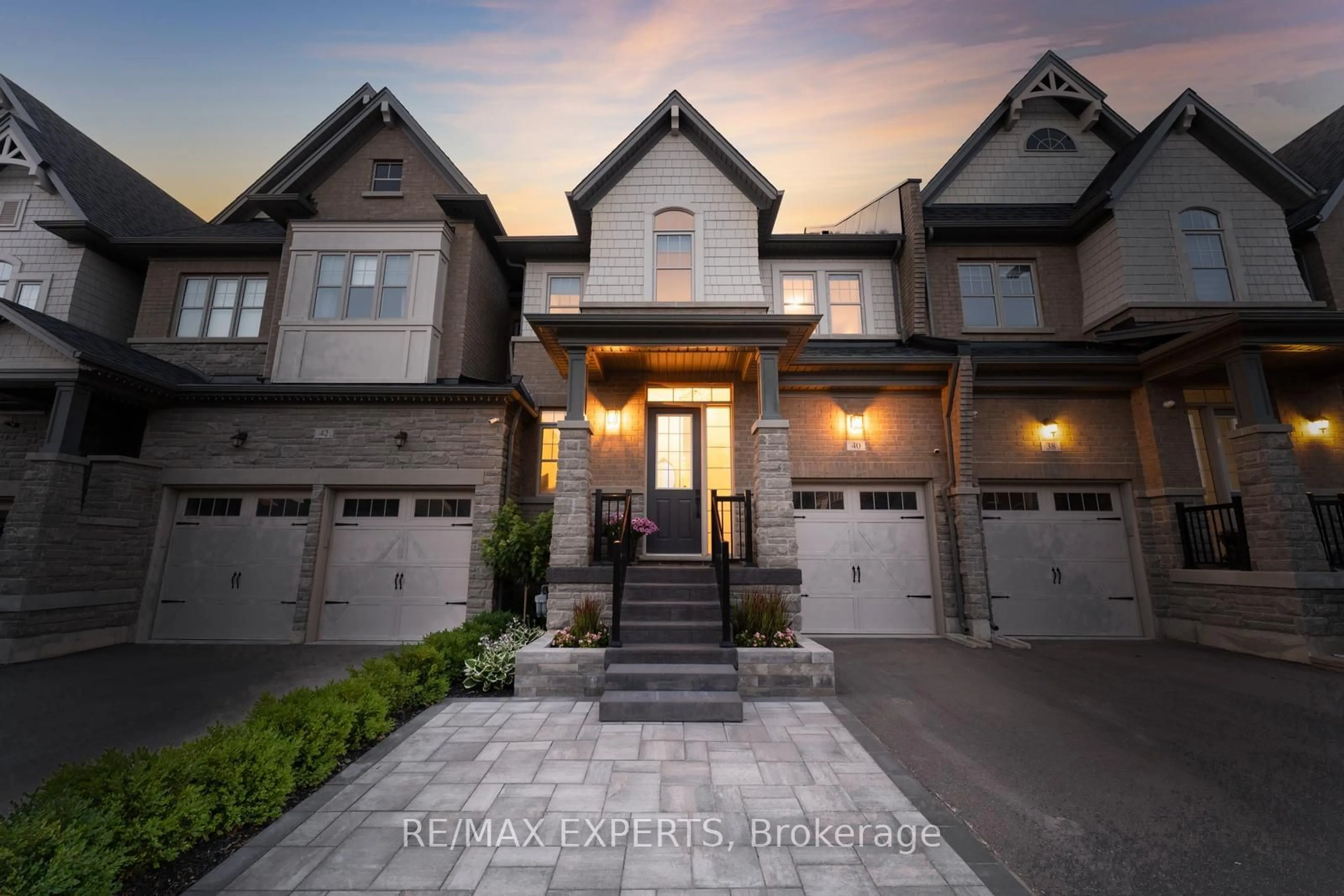40 Tatton Crt, King, Ontario L7B 0C3
Contact us about this property
Highlights
Estimated ValueThis is the price Wahi expects this property to sell for.
The calculation is powered by our Instant Home Value Estimate, which uses current market and property price trends to estimate your home’s value with a 90% accuracy rate.$1,354,000*
Price/Sqft$656/sqft
Est. Mortgage$6,261/mth
Tax Amount (2024)$6,426/yr
Days On Market19 days
Description
An elevated & modern lifestyle is awaiting you in this 2,031 sf. fully landscaped w/irrigation system, upgraded Luxury Freehold Townhome built by Zancor. Exquisite traditional exterior architecture w/8'front door in the established Kings Ridge community. Inside you will find an open concept main flr w/ 9' ceilings, den, spacious family room w/34"linear electric fireplace with upgraded surround, large windows bringing in lots of natural sunlight, gourmet deluxe kitchen with gas stove, taller upgraded upper cabinets, crown moulding, soft close doors, pot drawers, pantry & upgraded stone counters! Upstairs, you will find 3 spacious bdrms w/study nook in the 2nd bdrm & custom panelling in 3rd bdrm & upgraded main bthrm. The master suite features large walk-in closet with custom built-ins, lavish master ensuite includes dual sinks with upgraded gold faucets, upgraded hardware & light fixtures, stone counter, separate frameless glass shower & freestanding soaker tub. Enjoy the convenience of the 2nd flr laundry room. The fully completed backyard includes a massive deck and custom deck lights. Hardwood flrs, potlights & smooth ceilings throughout. Premium window coverings & upgraded electric light fixtures. Steps away from trendy shops and restaurants. Sure to impress!!
Property Details
Interior
Features
Main Floor
Kitchen
4.00 x 3.41Hardwood Floor / Quartz Counter / Crown Moulding
Breakfast
4.00 x 2.75Hardwood Floor / Sliding Doors / Open Concept
Family
3.35 x 5.40Hardwood Floor / Fireplace / Window
Dining
3.01 x 3.35Hardwood Floor / Window / South View
Exterior
Features
Parking
Garage spaces 1
Garage type Built-In
Other parking spaces 2
Total parking spaces 3
Property History
 33
33Get up to 1% cashback when you buy your dream home with Wahi Cashback

A new way to buy a home that puts cash back in your pocket.
- Our in-house Realtors do more deals and bring that negotiating power into your corner
- We leverage technology to get you more insights, move faster and simplify the process
- Our digital business model means we pass the savings onto you, with up to 1% cashback on the purchase of your home

