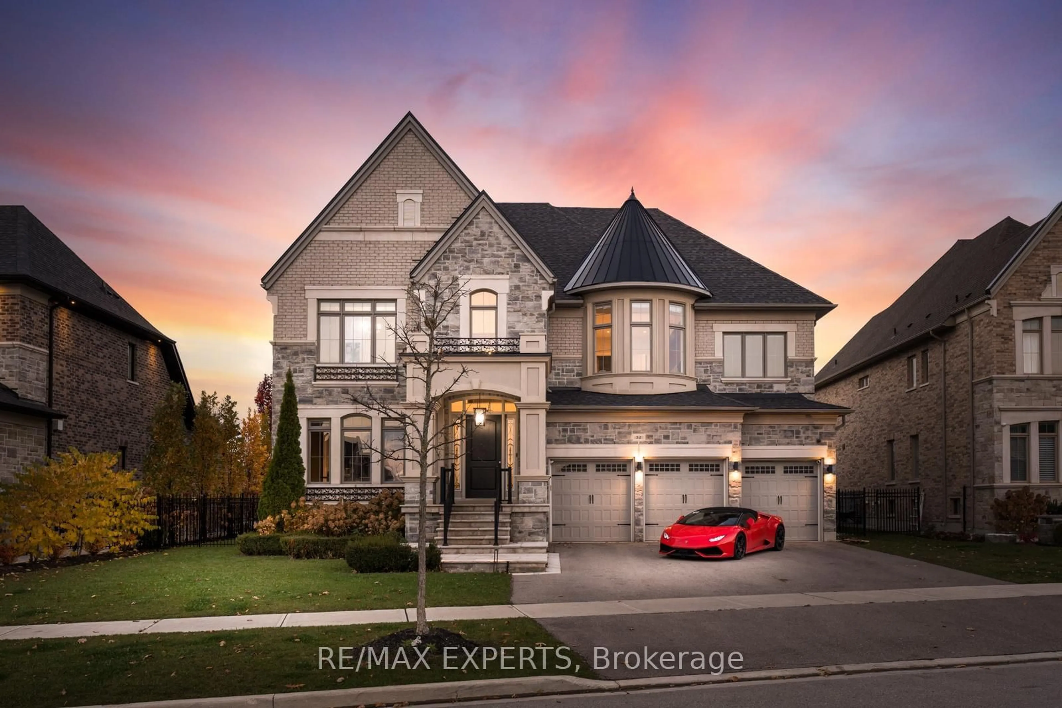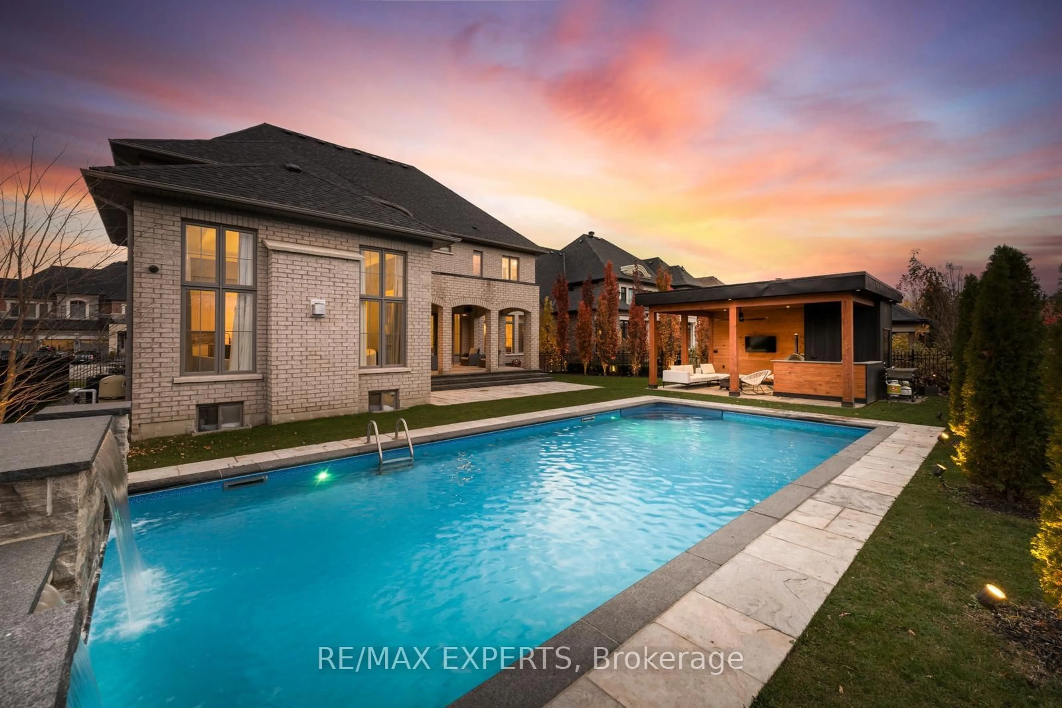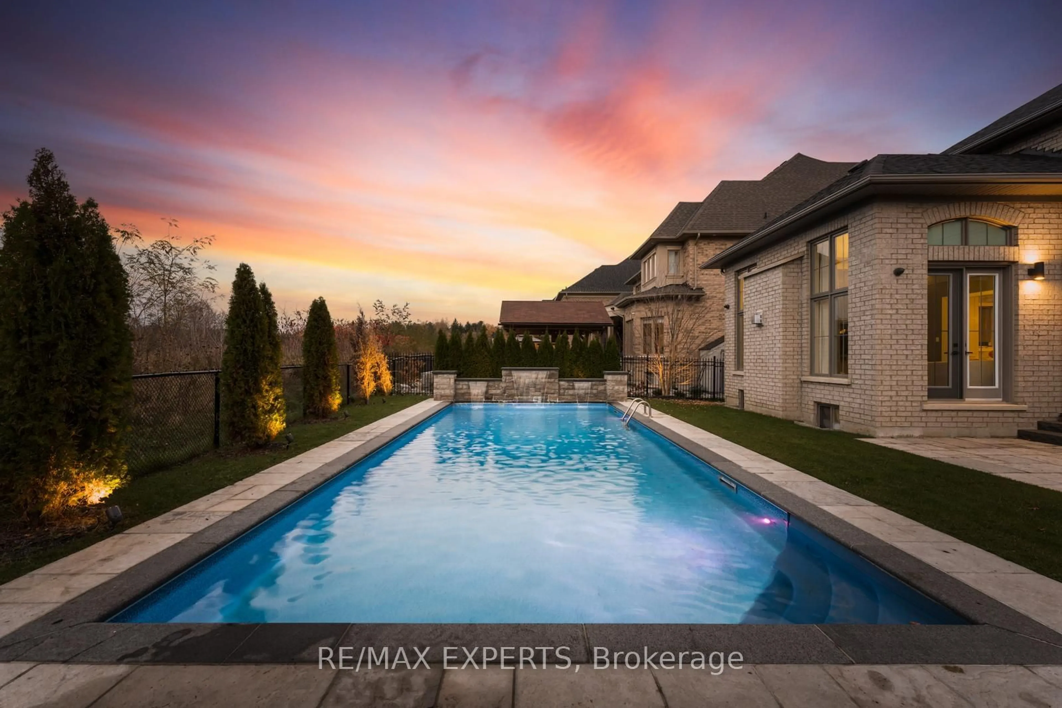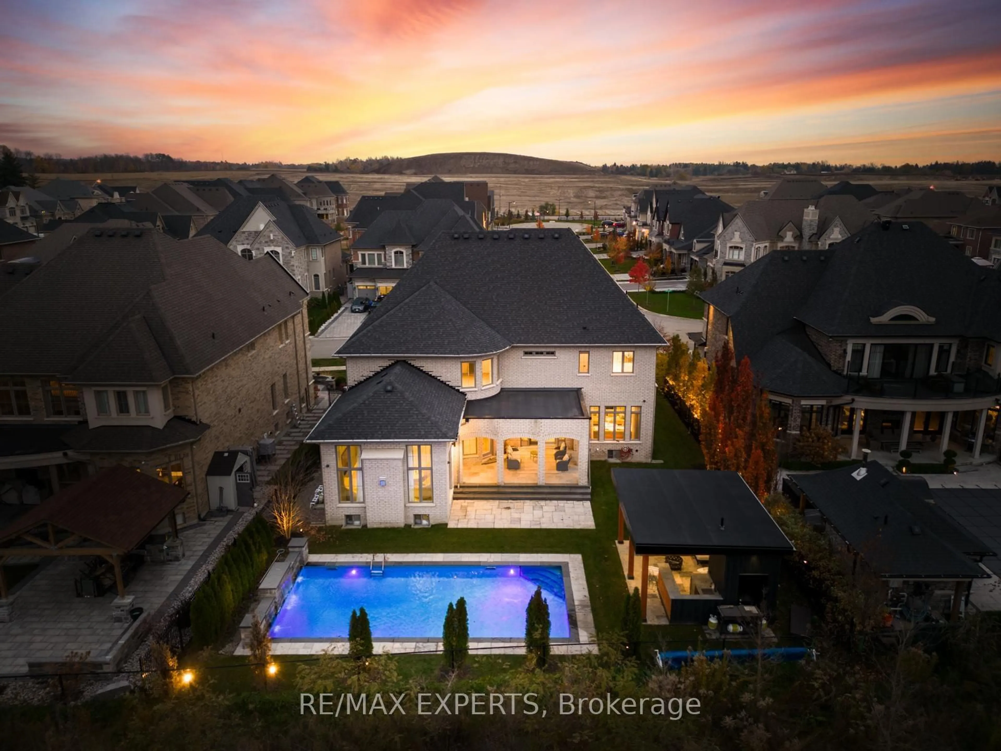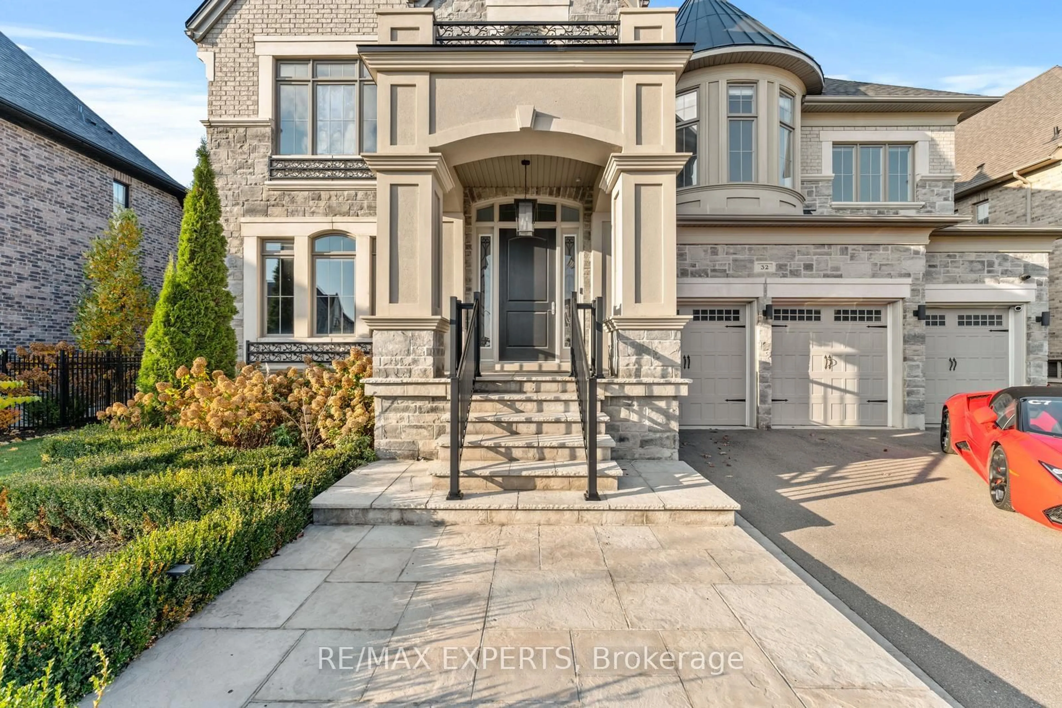32 James Stokes Crt, King, Ontario L7B 1L6
Contact us about this property
Highlights
Estimated ValueThis is the price Wahi expects this property to sell for.
The calculation is powered by our Instant Home Value Estimate, which uses current market and property price trends to estimate your home’s value with a 90% accuracy rate.Not available
Price/Sqft$409/sqft
Est. Mortgage$17,560/mo
Tax Amount (2023)$18,535/yr
Days On Market96 days
Description
Absolute Showstopper - Custom Luxurious Home on a Ravine Lot. Welcome to 32 James Stokes Court in the prestigious community of King City! This luxurious custom-finished home offers 8000 sq. ft. of living space and shows better than a model home. Featuring 4 bedrooms and 8baths, this designer home boasts an excellent layout and gorgeous modern finishes. Lots of custom finishings: hardwood with herringbone inlays in the kitchen area, porcelain tiles, 10 ft ceilings, 8 ft doors, stunning custom feature walls in the living, dining, and family rooms, coffered ceilings throughout, backlit marble, Centre Island, crown molding, custom bathrooms, and chandeliers throughout. The modern dream kitchen is equipped with custom cabinetry, a large Centre Island, onyx stone countertops, built-in appliances, a surround speaker system with Sonos, a camera system, valance lighting, and a walk-in pantry. The main floor office and second-floor laundry add convenience, while the large bedrooms each feature private ensuites. The primary bedroom retreat includes a massive custom walk-in closet and a spa-like 5-piece ensuite. This home is fully loaded and move-in ready, with a 3-car garage plus a lift, a heated saltwater pool (2020) with a waterfall feature, a beautiful pool side cabana with 11 ft ceilings, an outdoor washroom, and a bar. The property is fully landscaped with a sprinkler system. The custom-finished basement includes a steam sauna with marble, a movie theatre, and a gym. This home has everything you have been looking for and more! **EXTRAS** Full Home Monitoring System, Security Cameras. Wolf & Subzero Appliances. Washer/Dryer. A/C. All Appliances In Basement. Roughed In Space For Elevator/Lift, Easy 400 Access & Go Train Access.
Property Details
Interior
Features
Main Floor
Kitchen
5.99 x 6.78Living
3.68 x 4.57Dining
4.57 x 4.50Breakfast
3.06 x 3.52Exterior
Features
Parking
Garage spaces 3
Garage type Attached
Other parking spaces 6
Total parking spaces 9
Property History
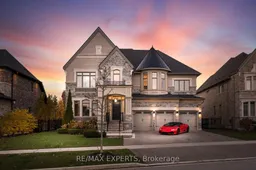 40
40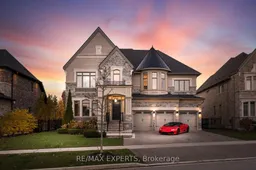
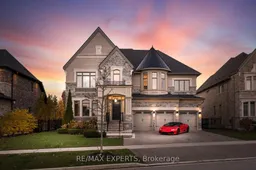
Get up to 1% cashback when you buy your dream home with Wahi Cashback

A new way to buy a home that puts cash back in your pocket.
- Our in-house Realtors do more deals and bring that negotiating power into your corner
- We leverage technology to get you more insights, move faster and simplify the process
- Our digital business model means we pass the savings onto you, with up to 1% cashback on the purchase of your home
