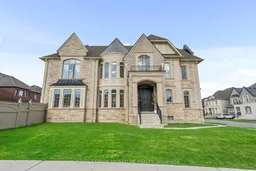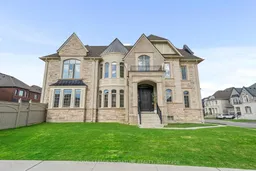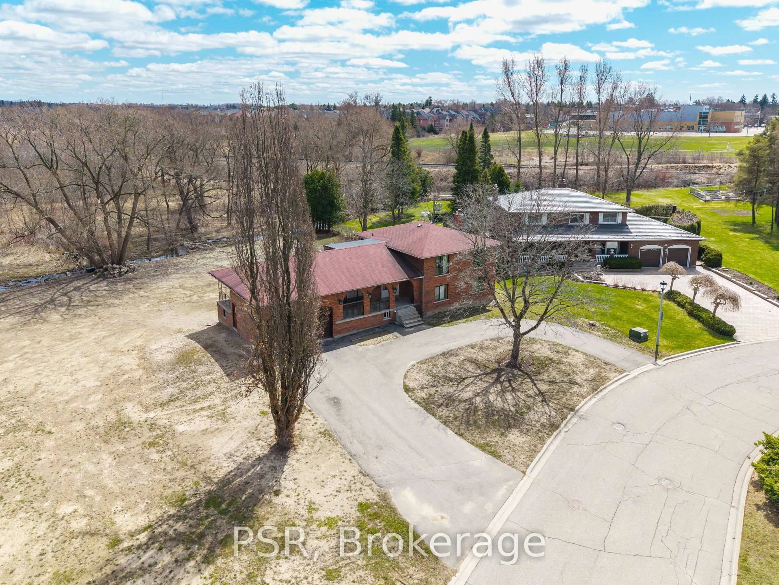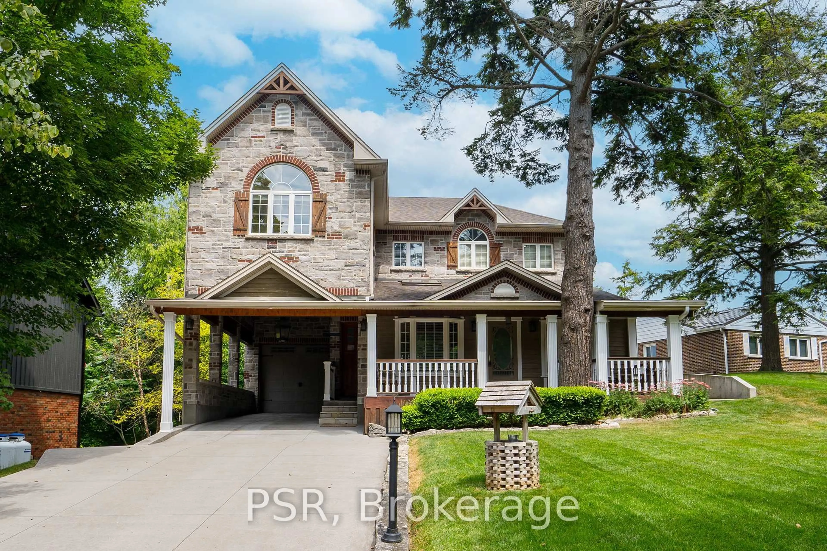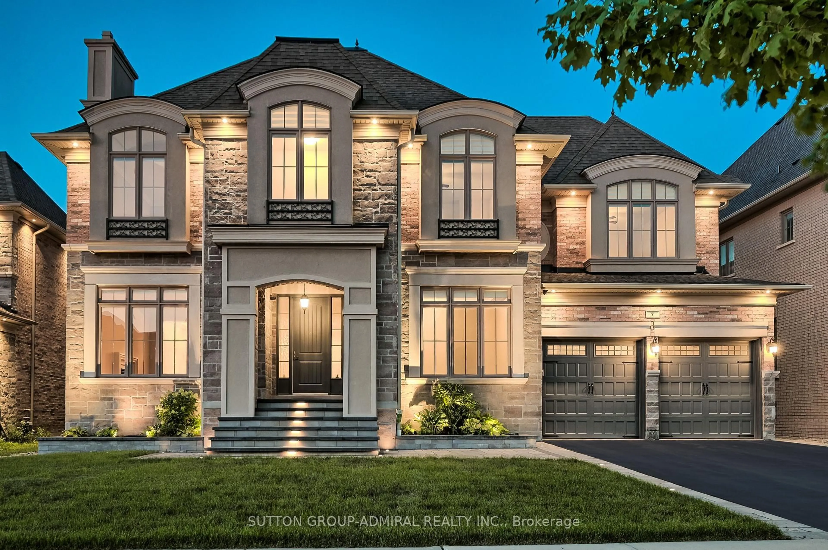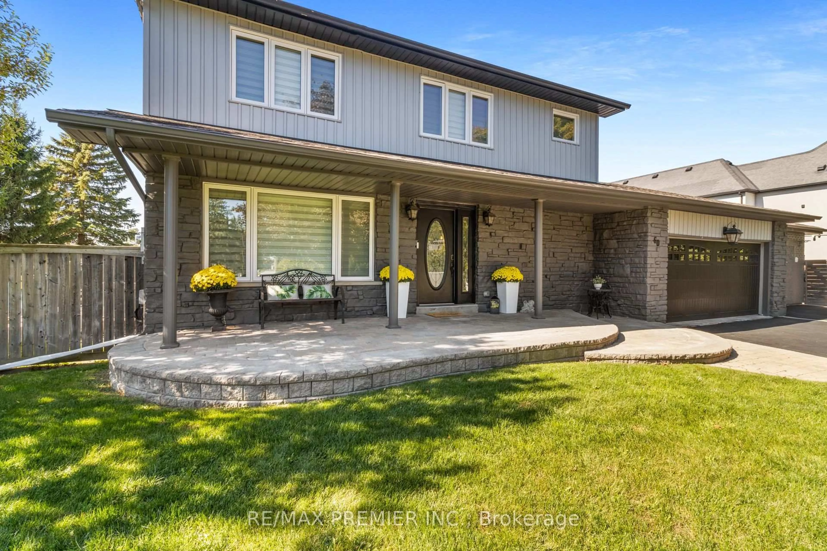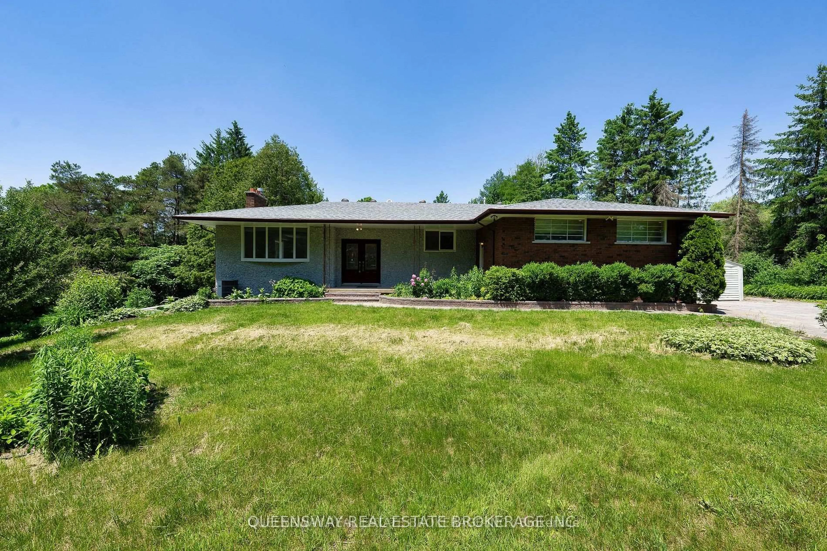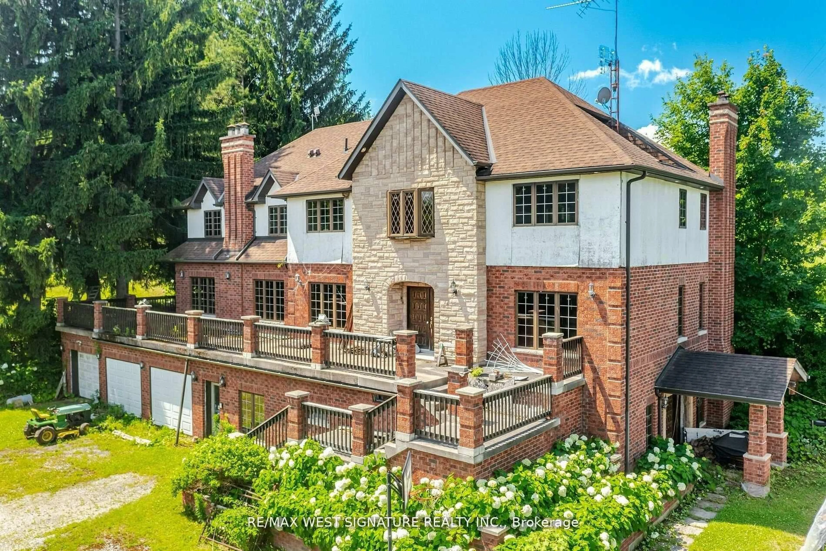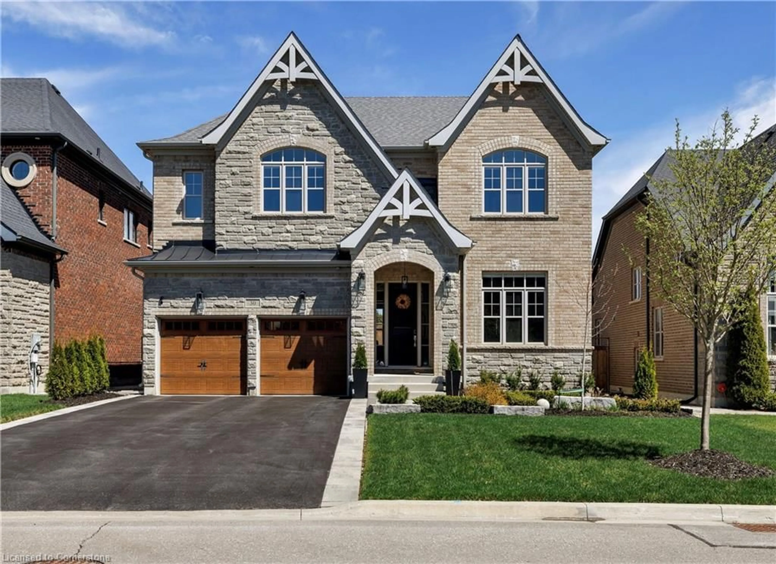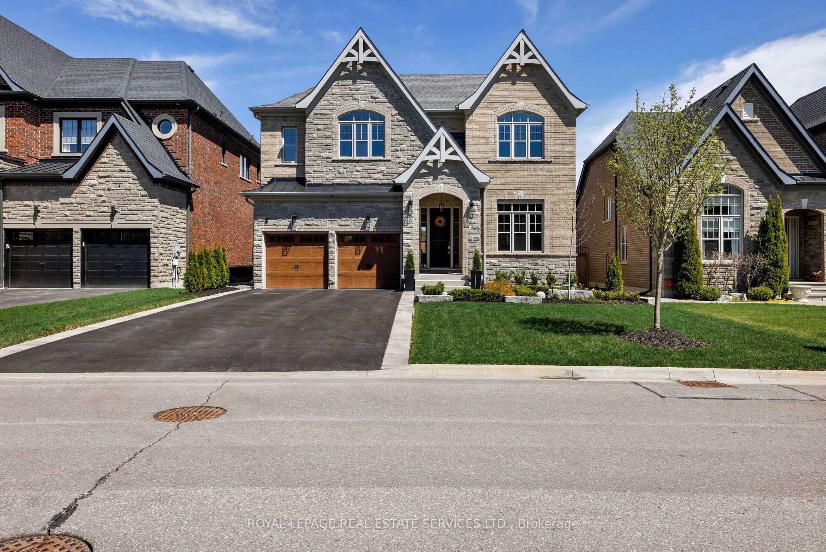Welcome to this exceptional masterpiece, where every corner reflects a perfect blend of sophistication, a designer's touch, and timeless beauty. Situated on a prestigious, pool-sized corner lot in one of Nobleton's most sought-after neighbourhoods, this residence has been meticulously curated by boutique builders to offer unparalleled quality and craftsmanship. Soaring ceilings, a dramatic staircase, and a southwest-facing layout bathe the home in natural light, creating an inviting, airy atmosphere throughout. At the heart of the home is the custom gourmet chef's kitchen designed for both elegance and functionality. A striking fluted wood island with waterfall countertops and brass accents anchors the space, which flows seamlessly into the formal dining area, making it an entertainer's dream. The spacious office or hobby room adds versatility, allowing the home to adapt to your lifestyle. The primary suite is a true retreat, featuring double walk-in closets and a spa-like ensuite with a large shower and soaking tub ideal for unwinding after a long day. With coffered ceilings, intricate detailing, and curated finishes throughout, this home is more than just a place to live- it's a showcase of refined taste, elegance, and extraordinary design.
Inclusions: Main: Stainless steel fridge, Wolf gas stove, KitchenAid dishwasher, built-in microwave, Samsung washer & dryer, and all electrical light fixtures. Basement: Stainless steel fridge, stainless steel stove, central vacuum, garage door openers.
