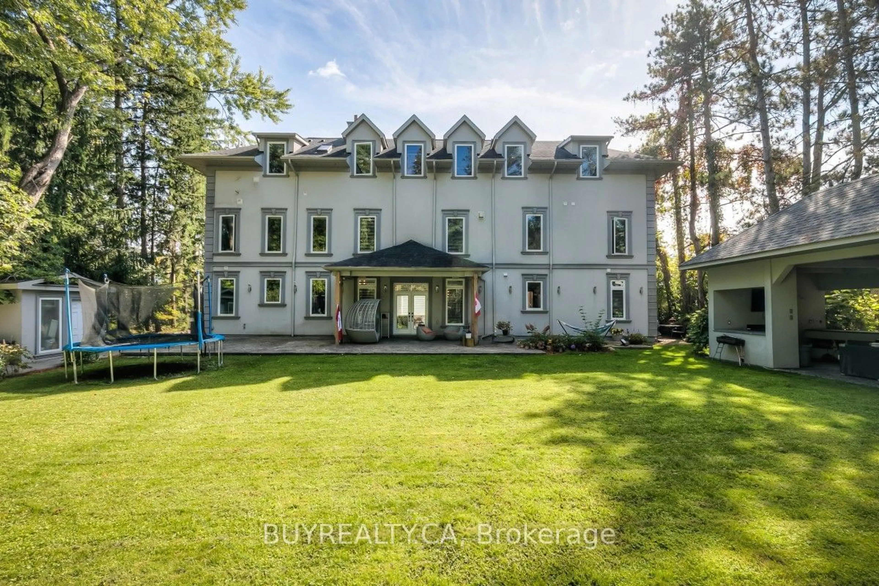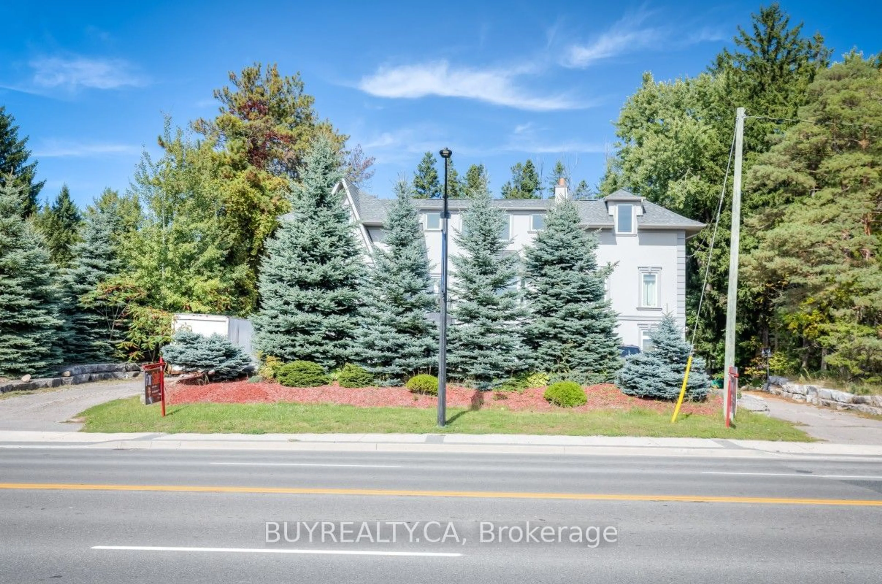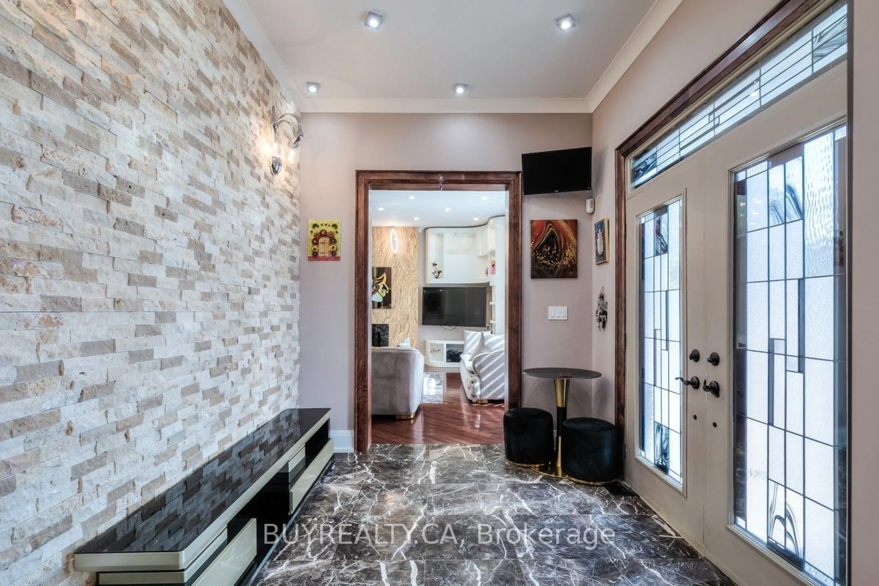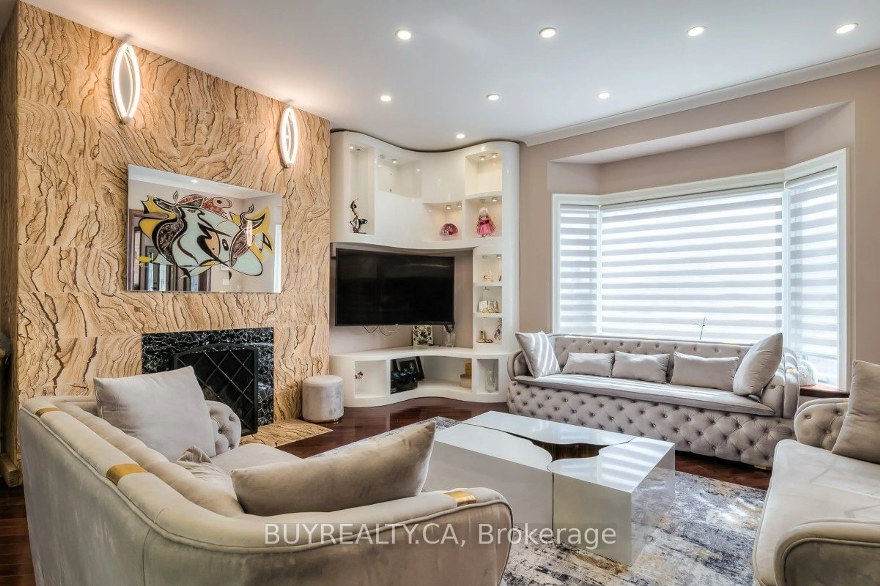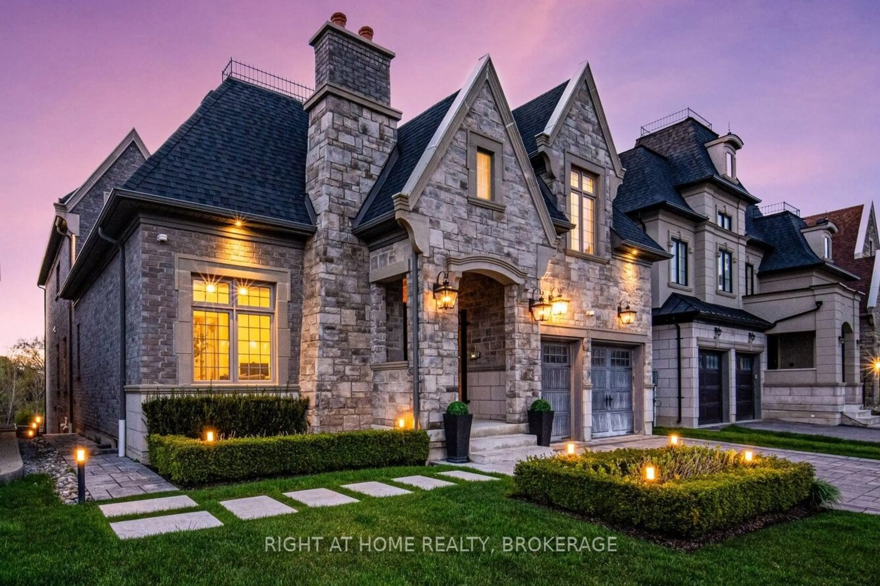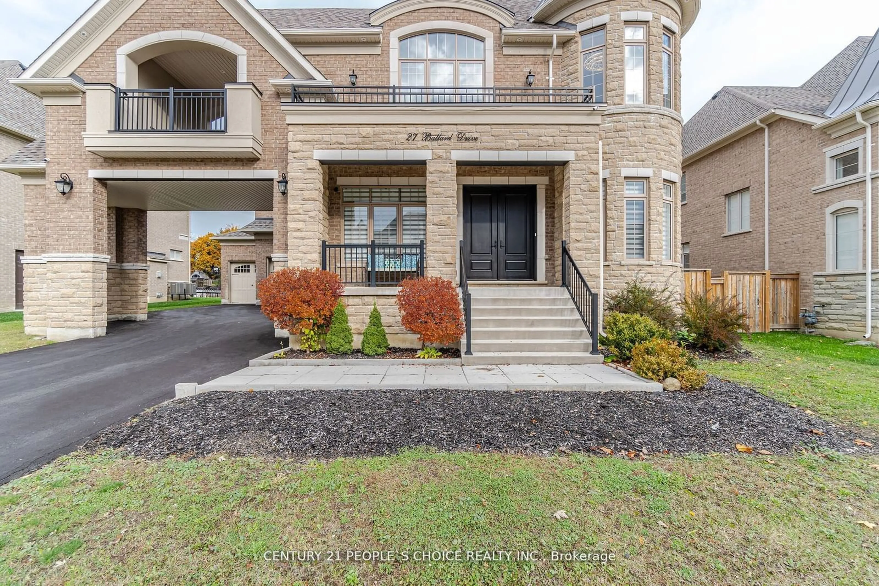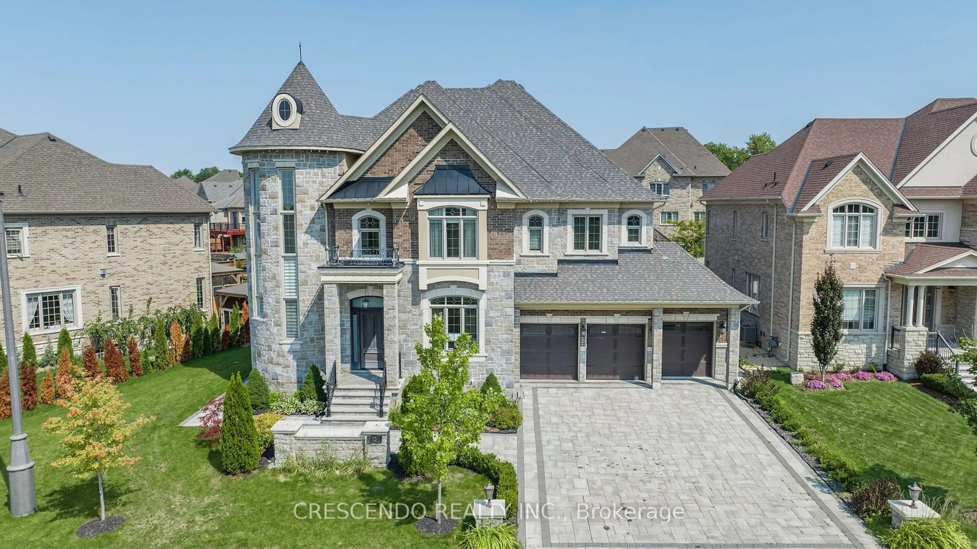2530 King Rd, King, Ontario L7B 1J7
Contact us about this property
Highlights
Estimated ValueThis is the price Wahi expects this property to sell for.
The calculation is powered by our Instant Home Value Estimate, which uses current market and property price trends to estimate your home’s value with a 90% accuracy rate.Not available
Price/Sqft-
Est. Mortgage$12,883/mo
Tax Amount (2024)$10,480/yr
Days On Market34 days
Description
Custom-built house, beautiful and unique property located in a high-demand area within King City. Appx. 7000 Sq.Ft Of Living Space Excellent Income Potential With 4 Sep Entrances, This home has 10+2 Bedrooms with 7 Bathrooms and boasts custom finishes throughout. Custom maple kitchen with Brazillian Granite Tops and Marble Flooring. The dining area has a custom-built light-up wall. All Bathrooms have Marble flooring and walls throughout the home. Brazillian Cherry hardwood through the first, second, and third levels of the house. Oversized windows throughout and skylights on 3rd floor. Ample Parking Up To 10 Cars. Ideal For Large Families Or Professionals. Situated On a Gorgeous Ravine Lot, a Picturesque park-like setting. Close To Go Station, Seneca College, And Both Public And Private Elementary And Secondary Schools. Fast Growing Area. Seeing Is Believing. Cottage feeling in the city with a private backyard to accommodate family gatherings or special events with its immense space, outdoor pavilion and dining area. Enjoy your sunsets toasting marshmallows in your fire pit; all the while, you are minutes away from shopping and entertainment. Potential uses include professional offices (for example, law, accounting, mortgage, real estate), spas, private schools, places of worship, and many more. This home can easily be reconfigured inside to accommodate many different uses.
Property Details
Interior
Features
Main Floor
Foyer
4.88 x 2.84Tile Floor / Closet
Family
5.89 x 5.66Hardwood Floor / Pot Lights / Fireplace
Kitchen
6.02 x 3.10Tile Floor / Eat-In Kitchen / Stainless Steel Appl
Dining
5.79 x 3.63Hardwood Floor / Pot Lights
Exterior
Features
Parking
Garage spaces -
Garage type -
Total parking spaces 10
Get up to 1.5% cashback when you buy your dream home with Wahi Cashback

A new way to buy a home that puts cash back in your pocket.
- Our in-house Realtors do more deals and bring that negotiating power into your corner
- We leverage technology to get you more insights, move faster and simplify the process
- Our digital business model means we pass the savings onto you, with up to 1.5% cashback on the purchase of your home
