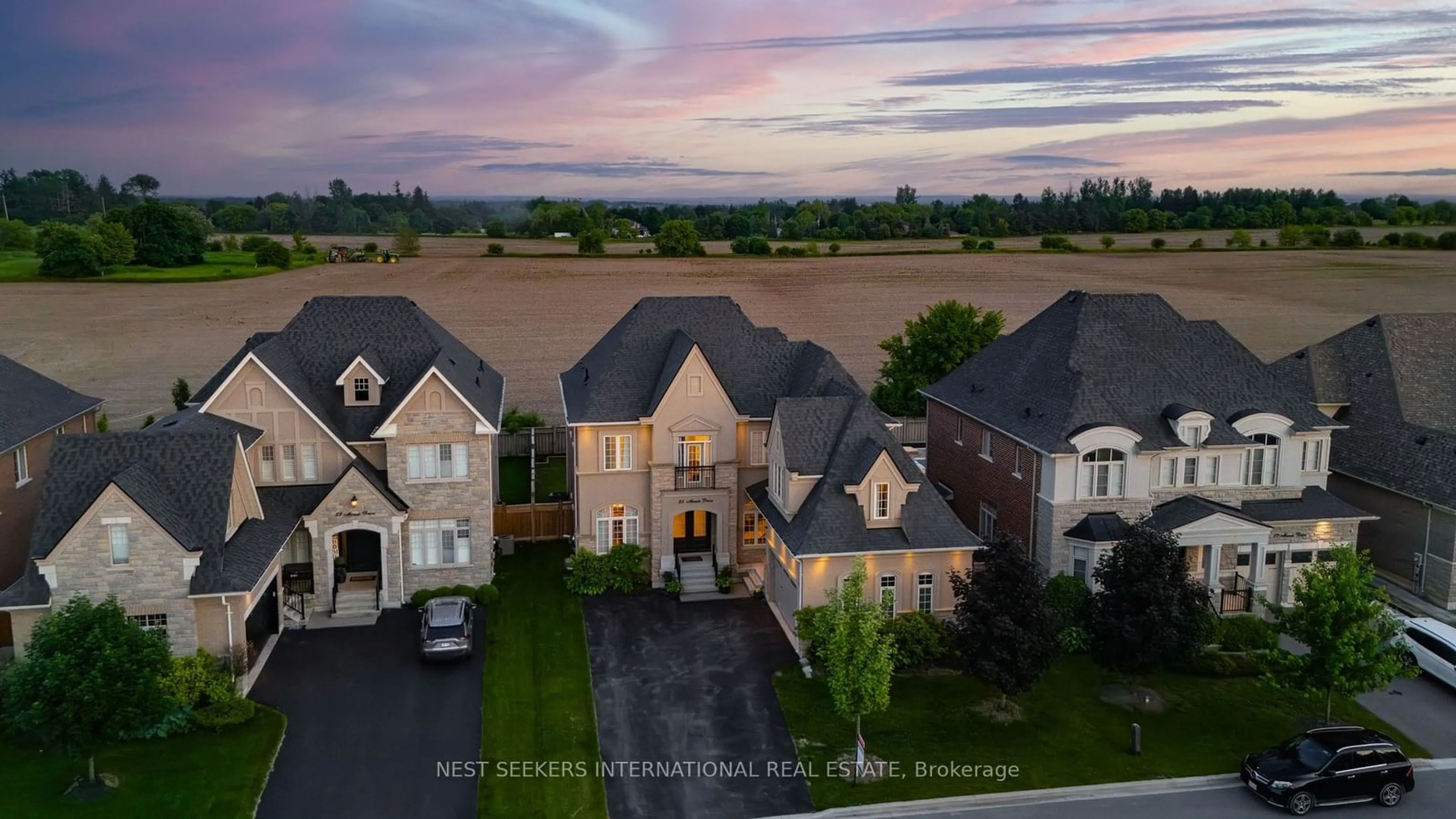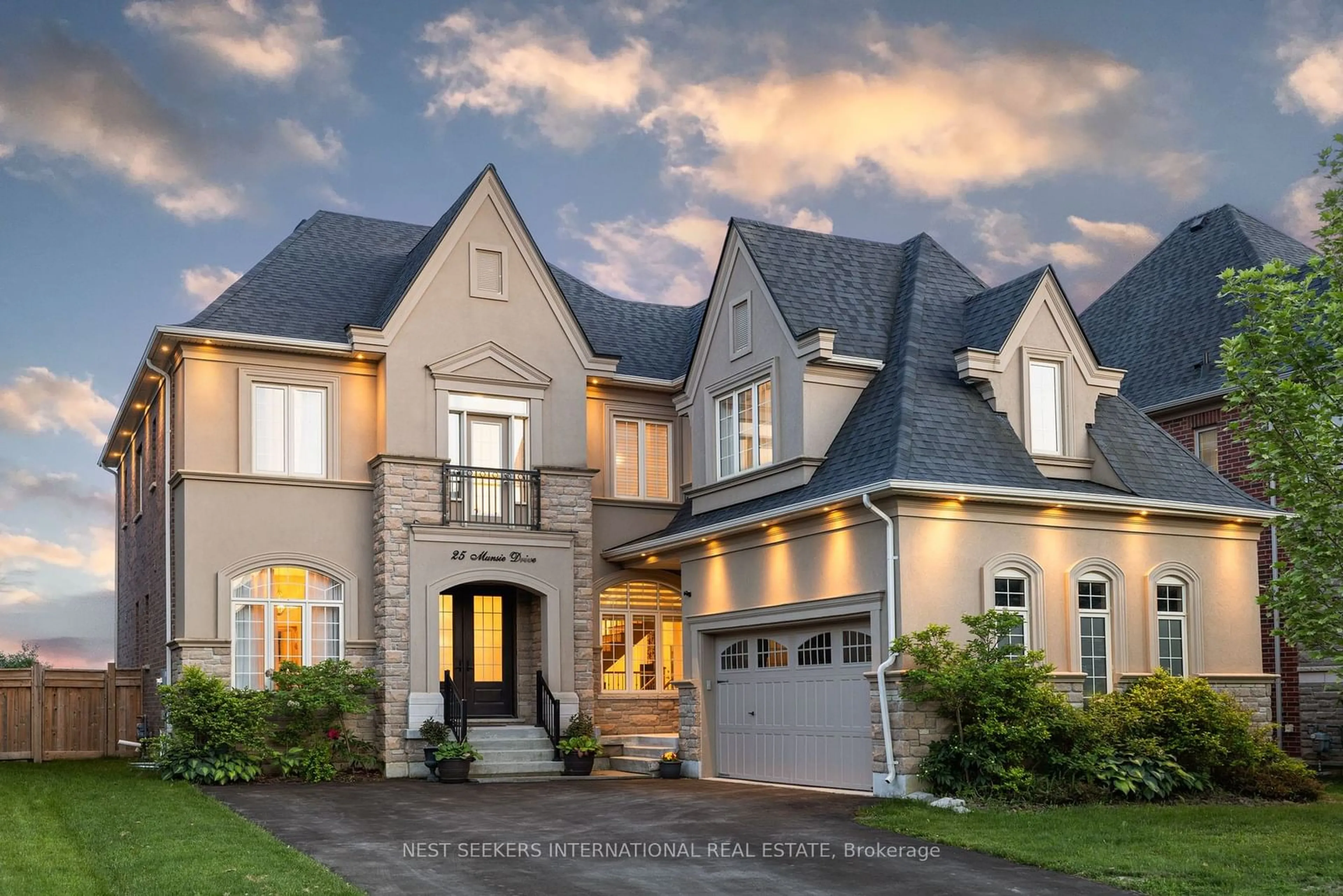25 Munsie Dr, King, Ontario L7B 0N8
Contact us about this property
Highlights
Estimated ValueThis is the price Wahi expects this property to sell for.
The calculation is powered by our Instant Home Value Estimate, which uses current market and property price trends to estimate your home’s value with a 90% accuracy rate.Not available
Price/Sqft$599/sqft
Est. Mortgage$10,603/mo
Tax Amount (2023)$8,414/yr
Days On Market24 days
Description
Rarely offered 60ft model on a private crescent, with a premium private lot! Located in the Prestigious Gates of Nobleton Luxury Estates. This stunning home has over 6000 sq.ft of living space and Upgraded top to bottom! With 10ft high Ceilings on the main level, 9ft high ceilings on the 2nd and lower levels. Custom designed kitchen with breakfast island, walk-in pantry, and chef's grade appliances with oversized fridge, and built-in wall ovens. The grand dining area features a vaulted ceiling and opens to an "alfresco" style outdoor dining patio. The main floor also includes a private study/office room, and spacious mudroom/laundry room with separate outdoor access.10 The second level has Four bedrooms, each with a private ensuite. The basement is professionally finished with an additional full kitchen, family room with linear fireplace, and a 5th bedroom with two walk-in closets and 4pc ensuite. The backyard features a rarely offered wraparound porch with access to the kitchen and dining room.
Property Details
Interior
Features
Main Floor
Dining
4.27 x 7.18Vaulted Ceiling / Crown Moulding / W/O To Terrace
Living
3.53 x 3.18Picture Window / Separate Rm / Hardwood Floor
Kitchen
4.79 x 7.01Granite Counter / Pantry / B/I Appliances
Office
3.00 x 2.94Separate Rm / Hardwood Floor / Window
Exterior
Features
Parking
Garage spaces 2
Garage type Attached
Other parking spaces 6
Total parking spaces 8
Property History
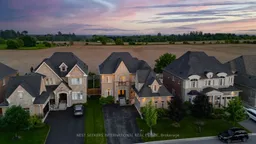 26
26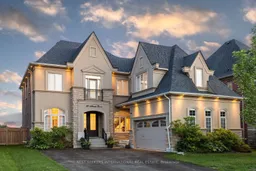 27
27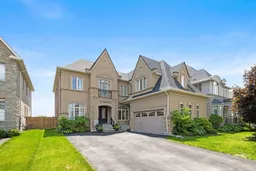 32
32Get up to 1% cashback when you buy your dream home with Wahi Cashback

A new way to buy a home that puts cash back in your pocket.
- Our in-house Realtors do more deals and bring that negotiating power into your corner
- We leverage technology to get you more insights, move faster and simplify the process
- Our digital business model means we pass the savings onto you, with up to 1% cashback on the purchase of your home
