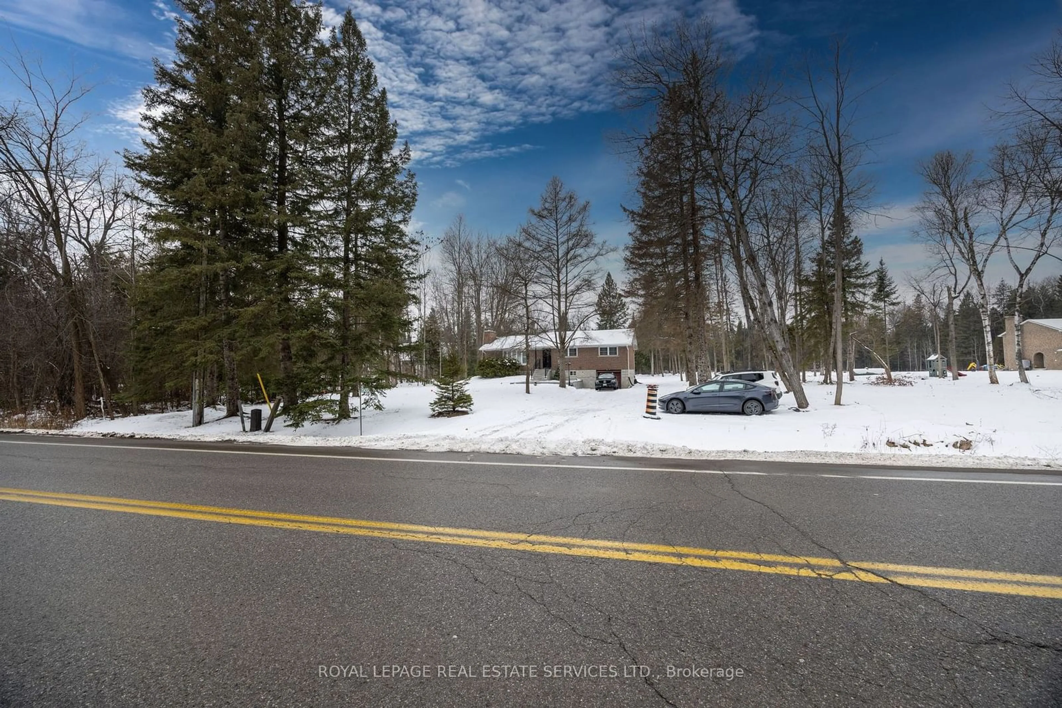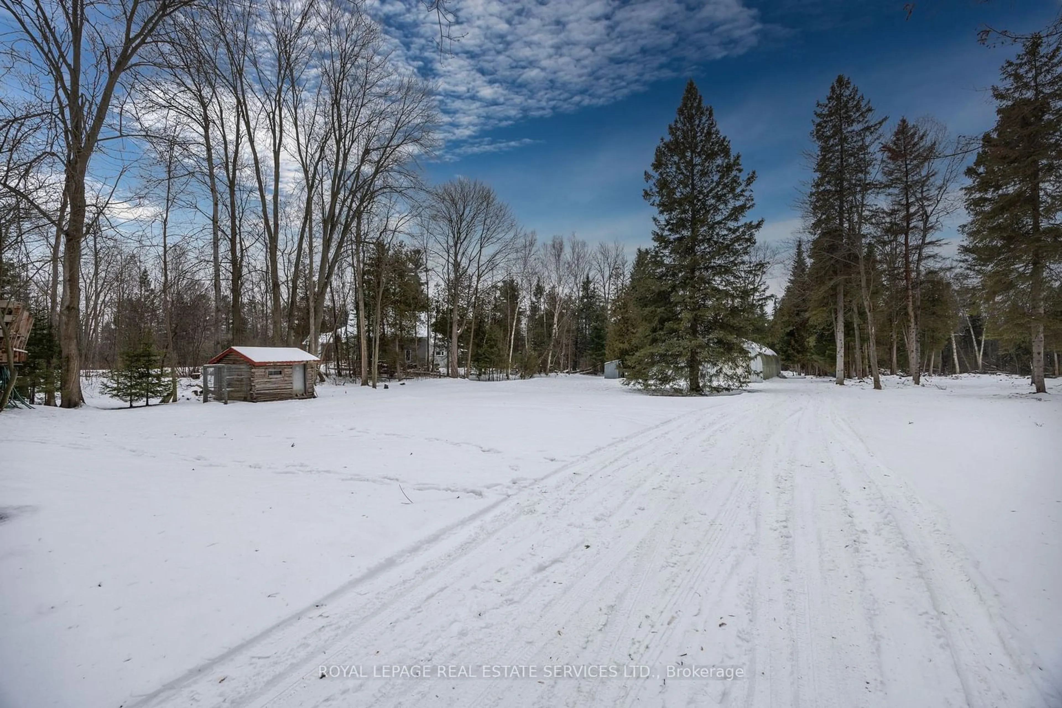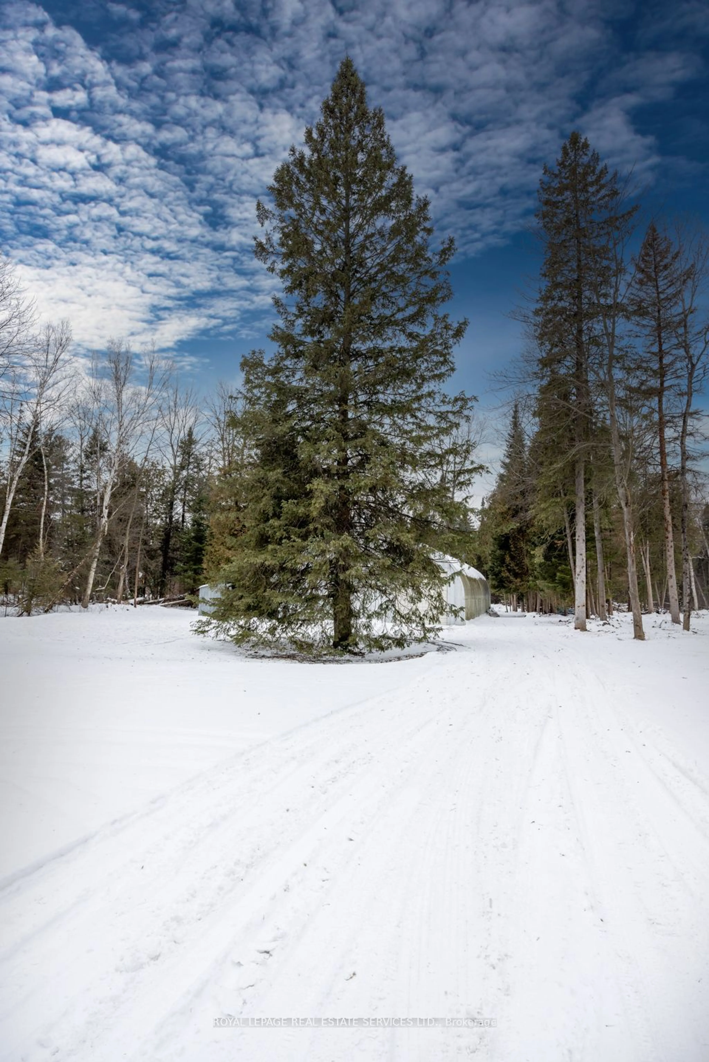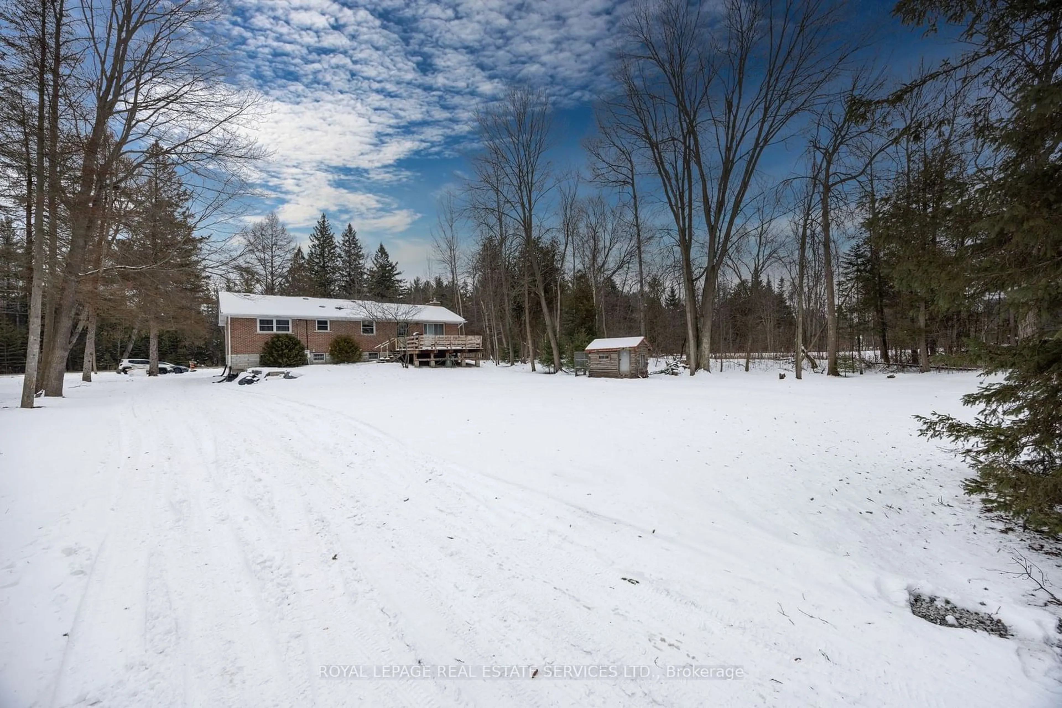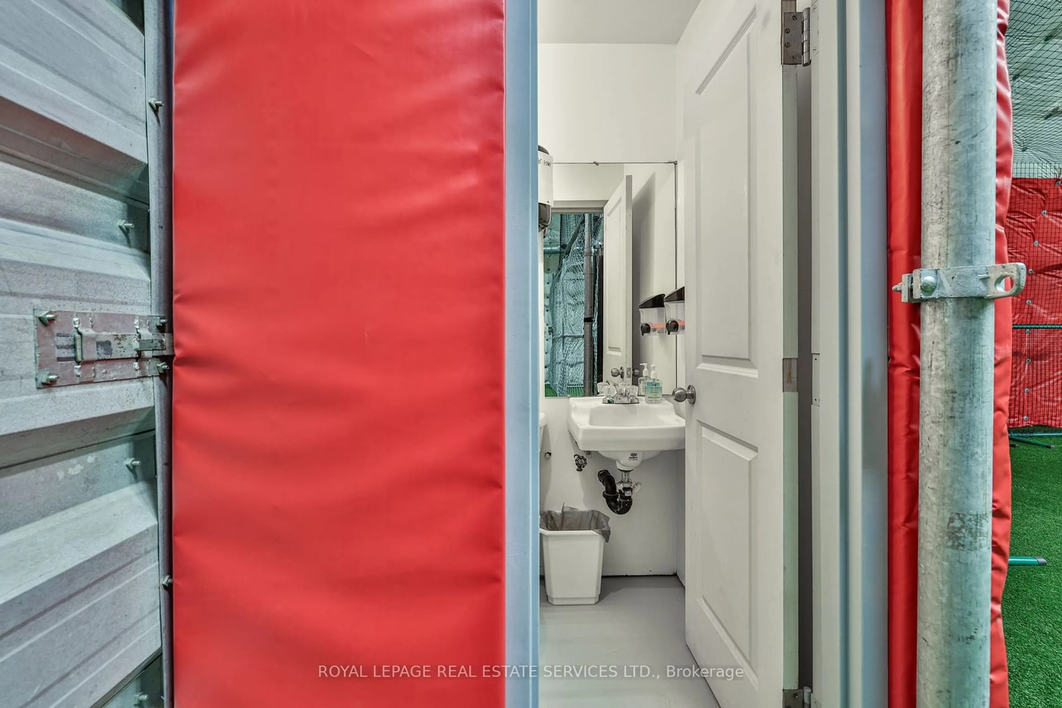20430 Bathurst St, East Gwillimbury, Ontario L9N 1P5
Contact us about this property
Highlights
Estimated ValueThis is the price Wahi expects this property to sell for.
The calculation is powered by our Instant Home Value Estimate, which uses current market and property price trends to estimate your home’s value with a 90% accuracy rate.Not available
Price/Sqft-
Est. Mortgage$9,233/mo
Tax Amount (2024)$5,033/yr
Days On Market20 days
Description
Tranquil Country Living with City Convenience! Discover the best of both worlds-A peaceful country retreat just minutes from Newmarket, Bradford, and Highways 400 & 404. This beautifully updated bungalow sits on a sprawling 2.5-acre (approx.) private lot, offering endless possibilities for both personal enjoyment and investment. A standout feature of this property is the impressive 3,000-3,500 sq. ft. insulated sports dome, perfect for the sports enthusiast! Currently used as a baseball training facility, this versatile space includes: Office, family room, and 2-piece bath, 10-gallon compressor, 10-ft garage door for easy access. Has Geothermal heating with its own well & septic. 200-amp electrical service. With multiple income-generating opportunities, this property offers incredible potential. Plus, Enbridge is scheduled to install natural gas to the home in Summer 2025! Don't miss out this unique property must be seen to be fully appreciated!
Property Details
Interior
Features
Flat Floor
3rd Br
3.40 x 3.18Hardwood Floor / Closet / O/Looks Frontyard
Living
5.79 x 3.66Hardwood Floor / Stone Fireplace / O/Looks Frontyard
Dining
3.80 x 3.05Hardwood Floor / W/O To Deck
Kitchen
3.80 x 3.06Stainless Steel Appl / Granite Counter / O/Looks Backyard
Exterior
Features
Parking
Garage spaces 1
Garage type Built-In
Other parking spaces 12
Total parking spaces 13
Property History
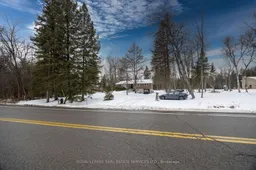 37
37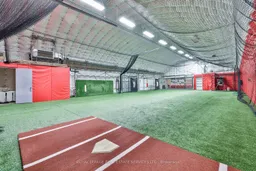
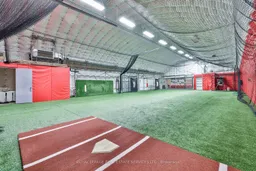
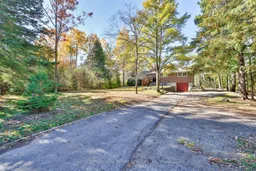
Get up to 1% cashback when you buy your dream home with Wahi Cashback

A new way to buy a home that puts cash back in your pocket.
- Our in-house Realtors do more deals and bring that negotiating power into your corner
- We leverage technology to get you more insights, move faster and simplify the process
- Our digital business model means we pass the savings onto you, with up to 1% cashback on the purchase of your home
