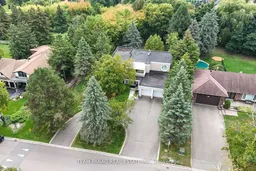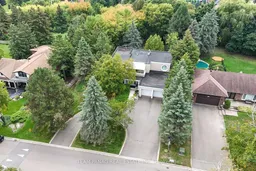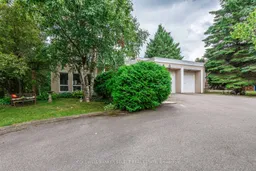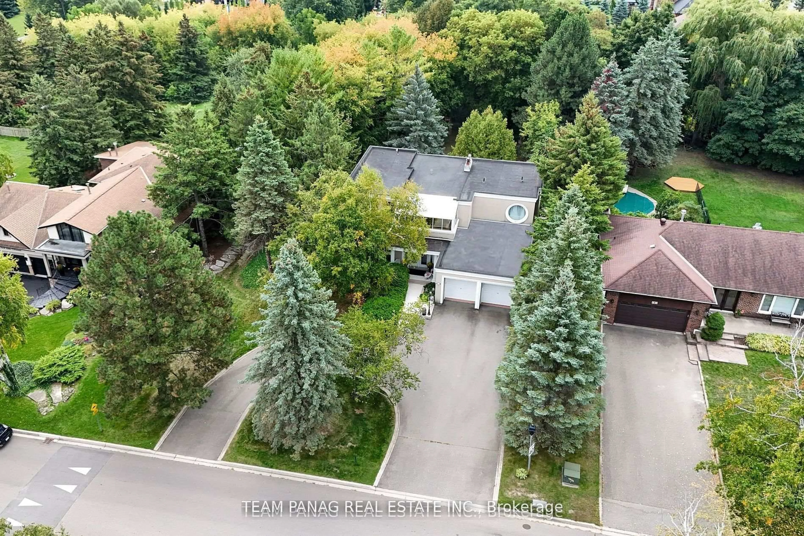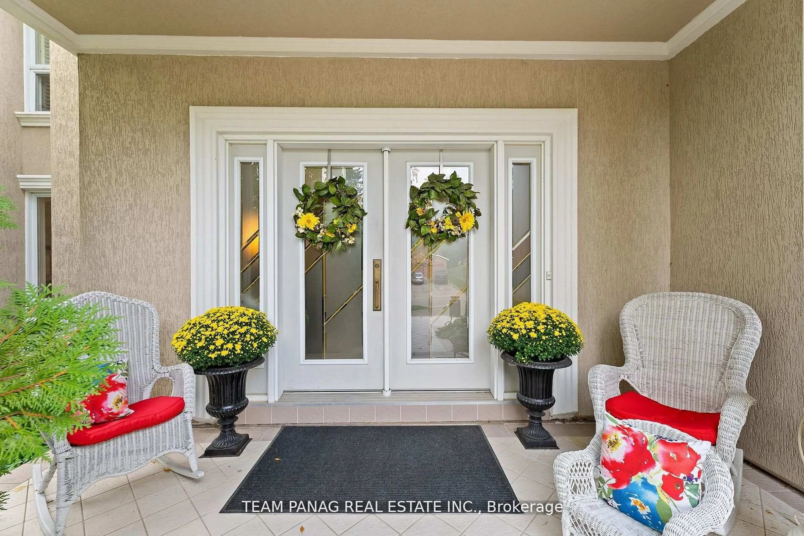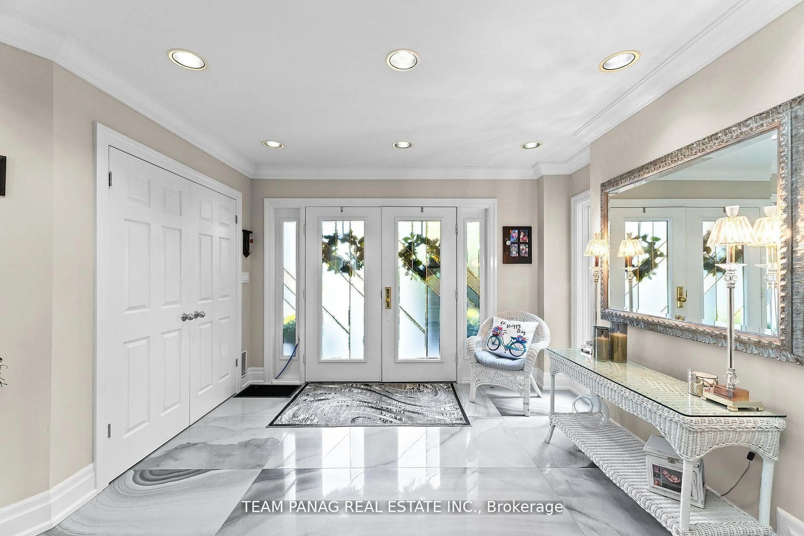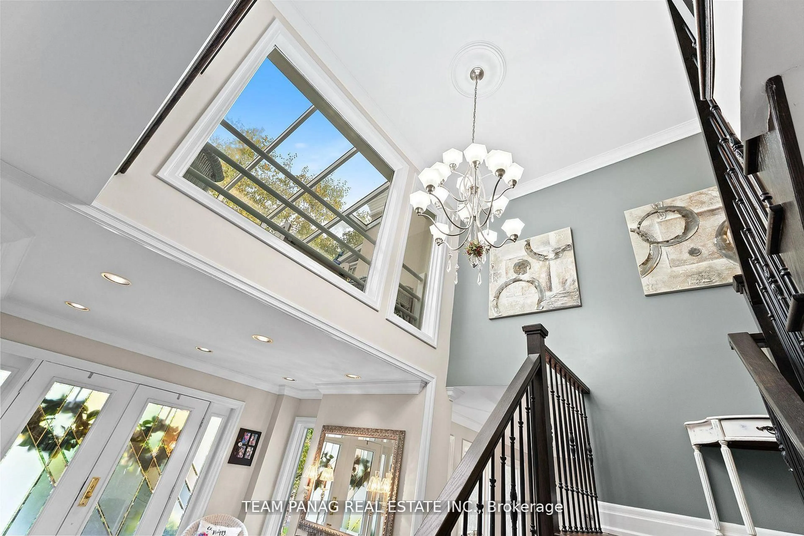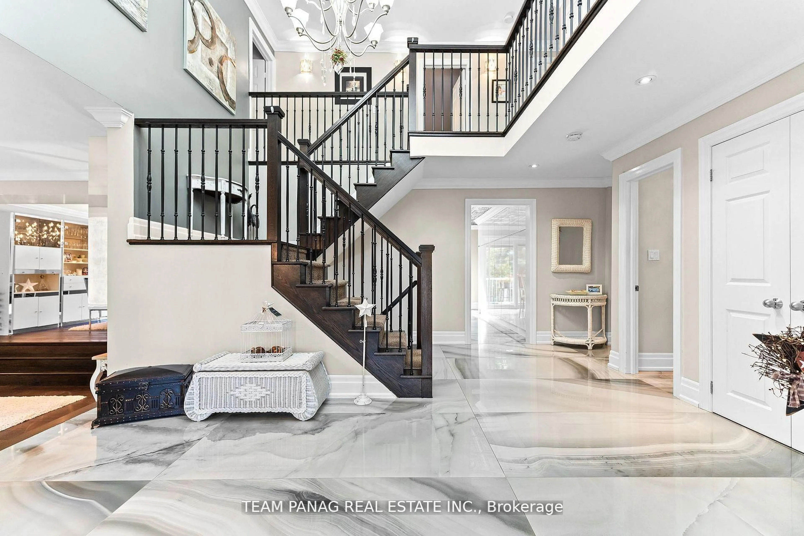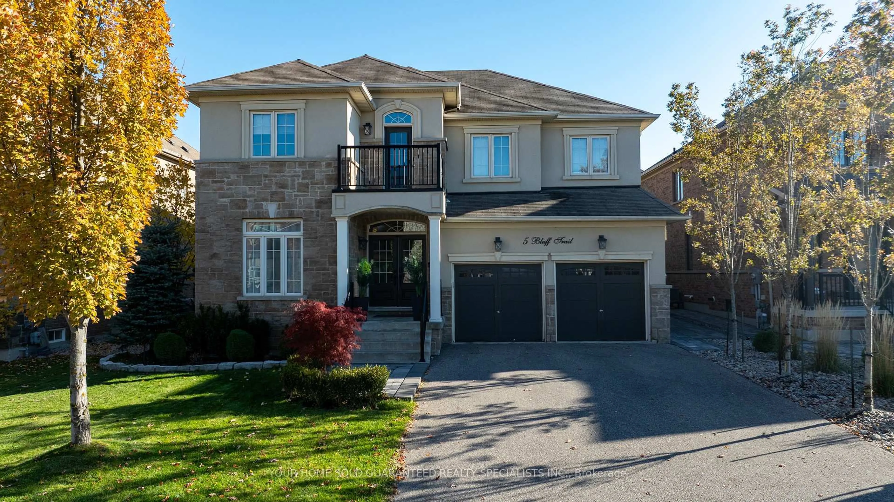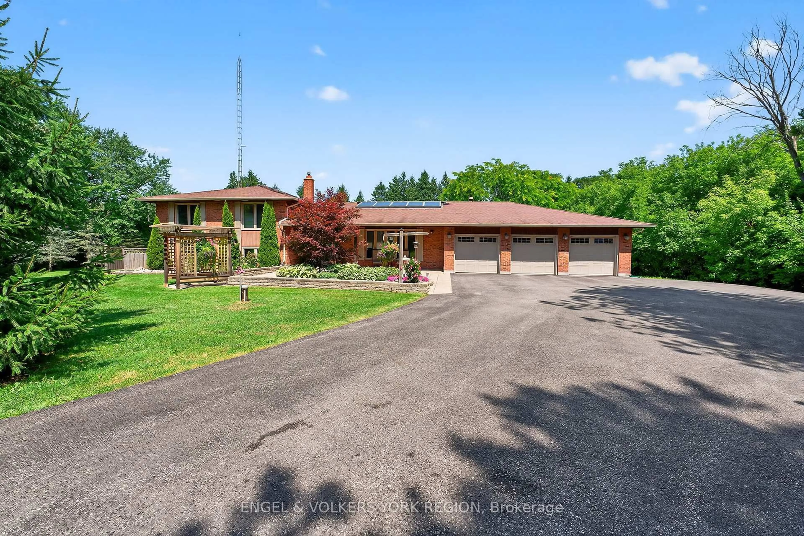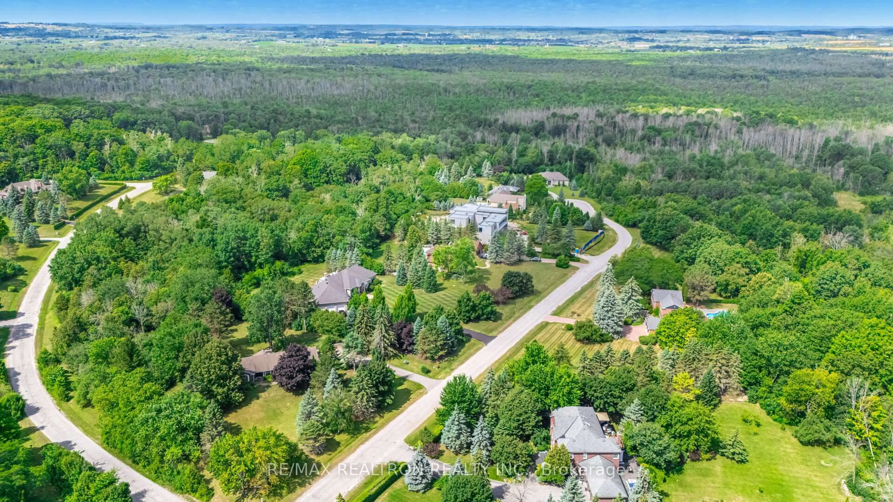179 Ellis Ave, King, Ontario L0G 1N0
Contact us about this property
Highlights
Estimated valueThis is the price Wahi expects this property to sell for.
The calculation is powered by our Instant Home Value Estimate, which uses current market and property price trends to estimate your home’s value with a 90% accuracy rate.Not available
Price/Sqft$681/sqft
Monthly cost
Open Calculator
Description
Experience refined **RESORT-STYLE LIVING** in the heart of prestigious Nobleton. Set on an expansive 100 x 250 ft (approximately one-acre) lot, this exceptional 3+1 bedroom, 4-bathresidence features a fully finished walk-out basement and a private inground pool. The home showcases a dramatic sunken living room with floor-to-ceiling windows, a chef-inspired kitchen with a tin ceiling, center island, and walkout to the deck, plus a warm family room highlighted by a coffered ceiling, fireplace, and serene pool views. The primary suite offers a private ensuite and walk-in closet, while a bright solarium provides the perfect space for a home office or gym. The walk-out basement includes a second kitchen, spacious family room with fireplace, additional bedroom, and direct access to the backyard. Outdoors, enjoy a fully fenced yard complete with an inground pool, patio, deck, and charming treehouse. A circular horseshoe driveway, 2-car garage, parking for up to 12 cars, pot lights, custom tilework, central air conditioning, and central vacuum complete this impressive offering.
Property Details
Interior
Features
2nd Floor
3rd Br
17.32 x 11.65hardwood floor / Double Closet
Solarium
13.98 x 8.5Primary
17.32 x 14.993 Pc Ensuite / W/I Closet
2nd Br
13.98 x 11.65hardwood floor / Double Closet
Exterior
Features
Parking
Garage spaces 2
Garage type Attached
Other parking spaces 10
Total parking spaces 12
Property History
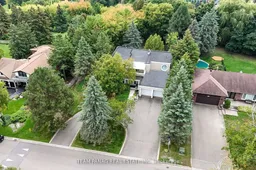 33
33