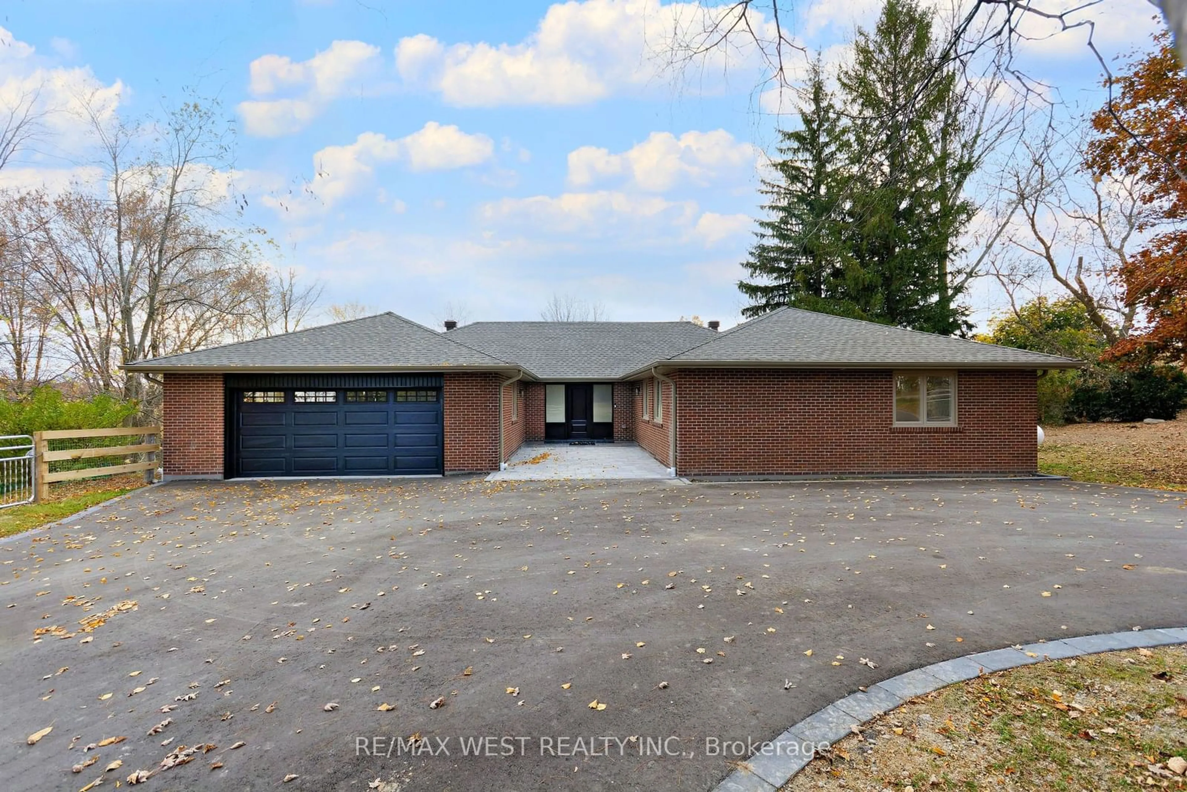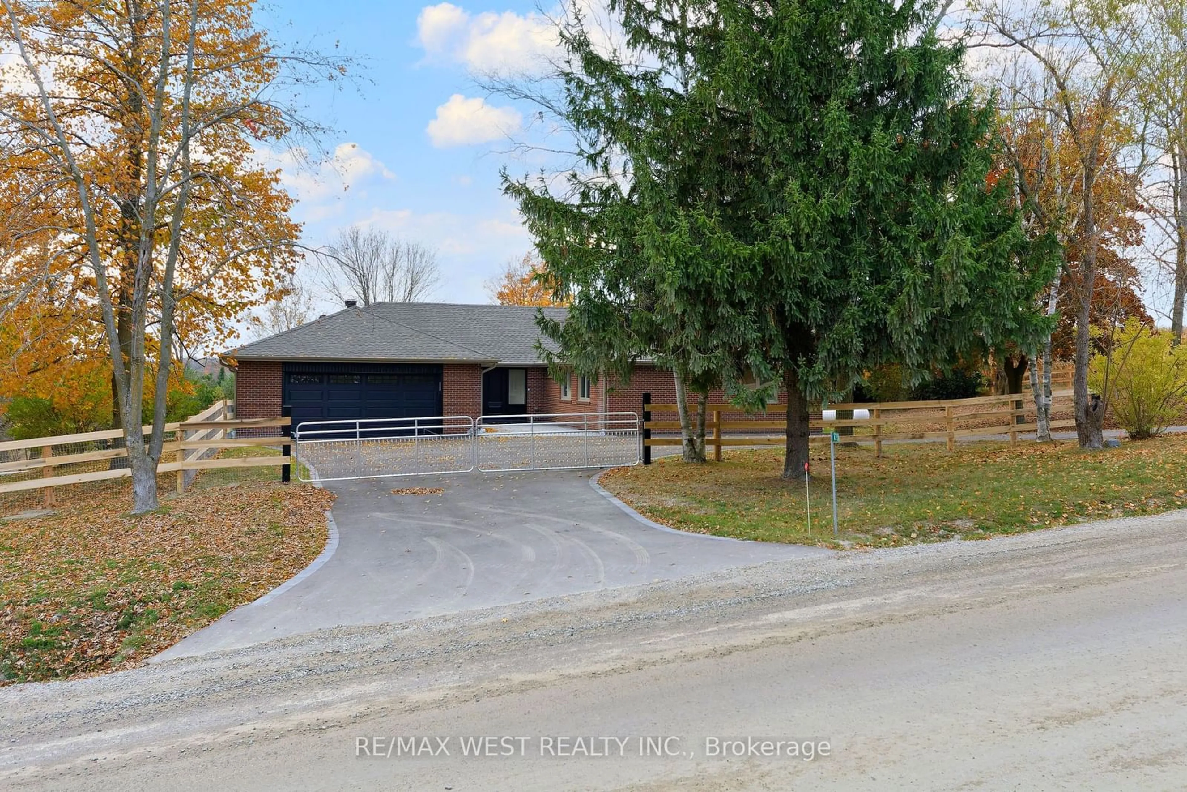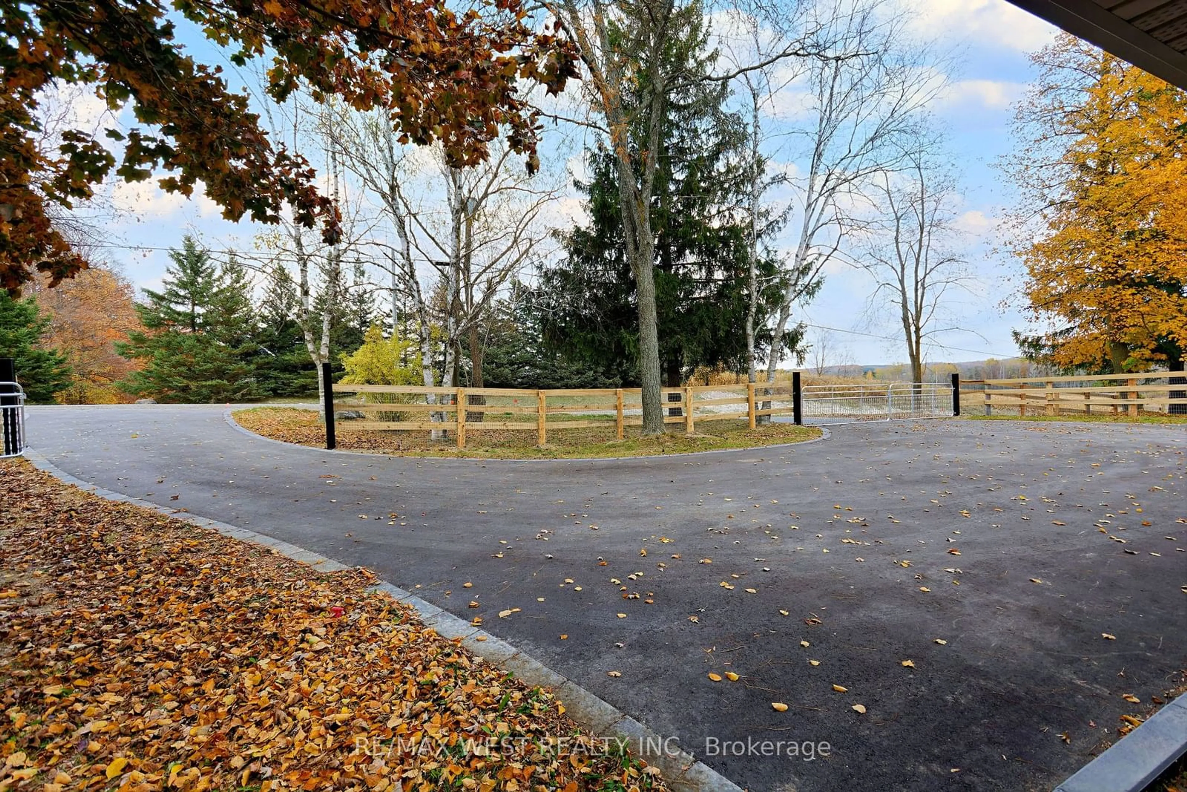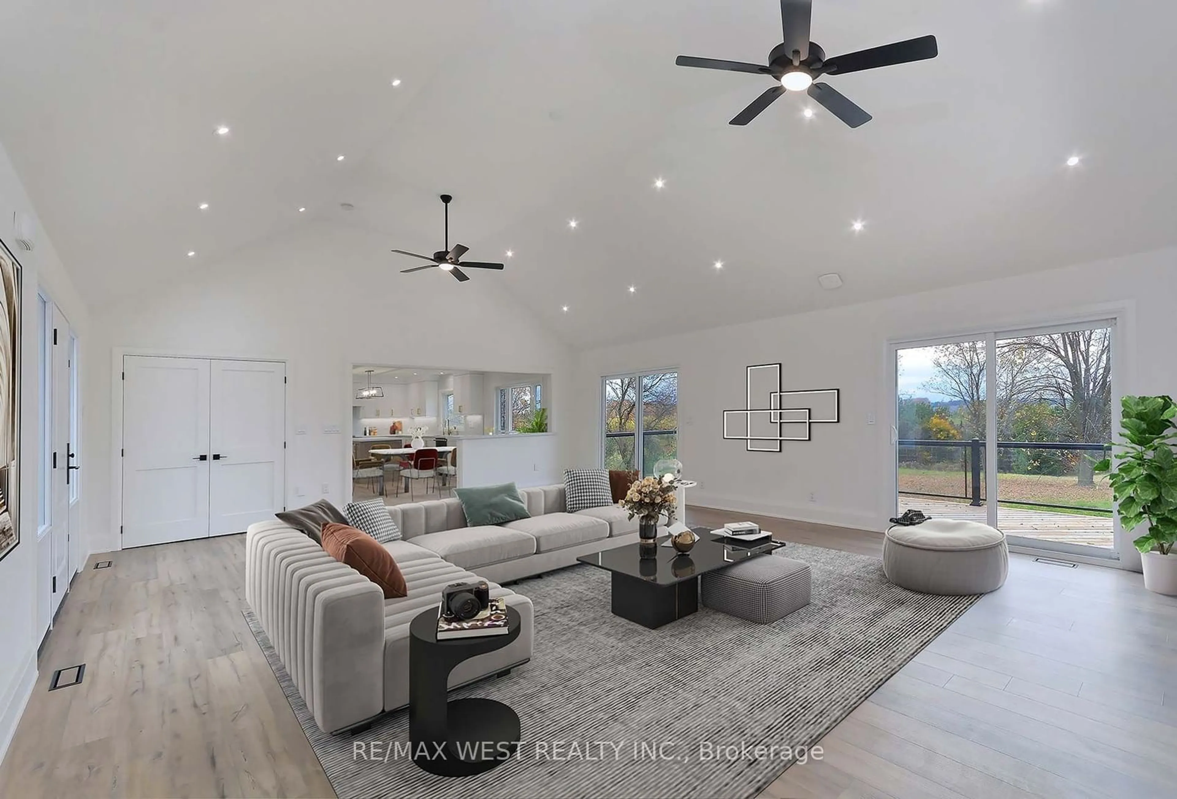17200 12th Concession Rd, King, Ontario L0G 1T0
Contact us about this property
Highlights
Estimated ValueThis is the price Wahi expects this property to sell for.
The calculation is powered by our Instant Home Value Estimate, which uses current market and property price trends to estimate your home’s value with a 90% accuracy rate.Not available
Price/Sqft$1,151/sqft
Est. Mortgage$10,990/mo
Tax Amount (2024)$8,807/yr
Days On Market77 days
Description
Impeccably Renovated and Rebuilt Ranch Bungalow on 2.1 acres, offers a Harmonious Blend of Modern Luxury and Serene Countryside Living. Step Inside to Discover a Spacious and Bright Open Concept Layout, where Every Detail has been thoughtfully considered. Enjoy 4500+sq ft of Living Space with 5 Bedrooms and 2 Kitchens. The Main Story Boasts 3 Bedrooms, Sleek PVC Flooring,and Large Windows throughout provide Natural Lighting Flooding the Home, Creating a Inviting Ambiance. The Heart of the Home Lies in the Stunning Gourmet Kitchen, Complete With New Stainless Steel Appliances, Granite Counters and Custom Cabinetry. The Great Room Offers the Perfect Space to Unwind With Breathtaking Views of the Countryside. Step Outside to the Expansive Deck with a Western Exposure. The W/O Lower Level offers a Huge Recreation Room, Full Kitchen, Plus an Additional 2 Bedrooms, which is Perfect for Accommodating Extended Family. New Oak Board Fencing with Reinforced Steel Fencing, is Secure and Safe for Pets or Small Animals. Walk to the back of your property to a Small Trail. Complete Peace & Privacy. Great King Location, Conveniently Located south of Hwy 9. Near all Amenities. Close the Hwy 9, 27 , 400 & Hwy 50. Some photos are Virtually Staged
Property Details
Interior
Features
Main Floor
Kitchen
4.09 x 4.00Hardwood Floor / Granite Counter / Stainless Steel Appl
Breakfast
4.15 x 4.03Breakfast Area / Pot Lights / Open Concept
Great Rm
10.17 x 8.20W/O To Deck / Vaulted Ceiling / Pot Lights
Dining
4.08 x 3.21Hardwood Floor / Pot Lights / French Doors
Exterior
Features
Parking
Garage spaces 2
Garage type Attached
Other parking spaces 6
Total parking spaces 8
Property History
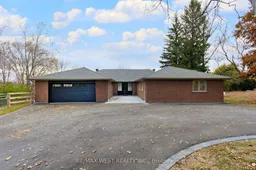 40
40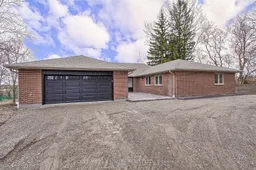
Get up to 1% cashback when you buy your dream home with Wahi Cashback

A new way to buy a home that puts cash back in your pocket.
- Our in-house Realtors do more deals and bring that negotiating power into your corner
- We leverage technology to get you more insights, move faster and simplify the process
- Our digital business model means we pass the savings onto you, with up to 1% cashback on the purchase of your home
