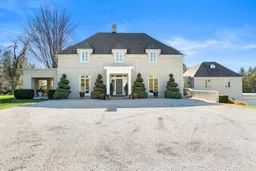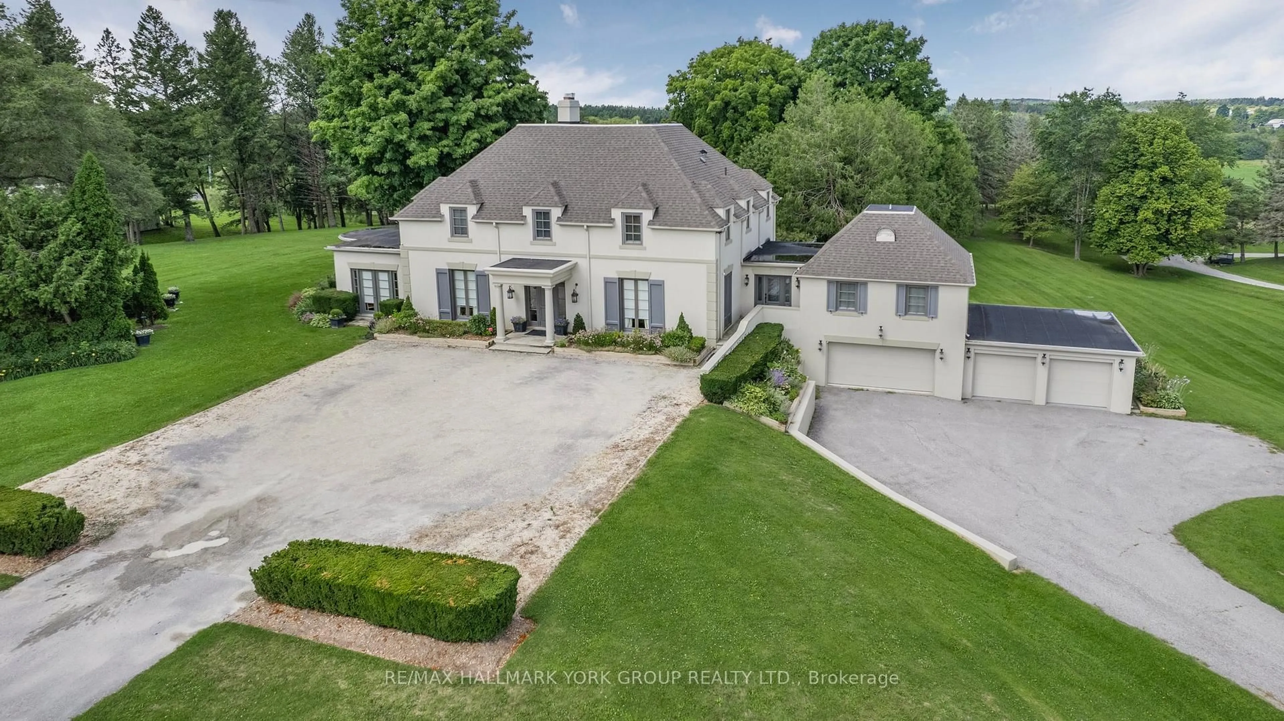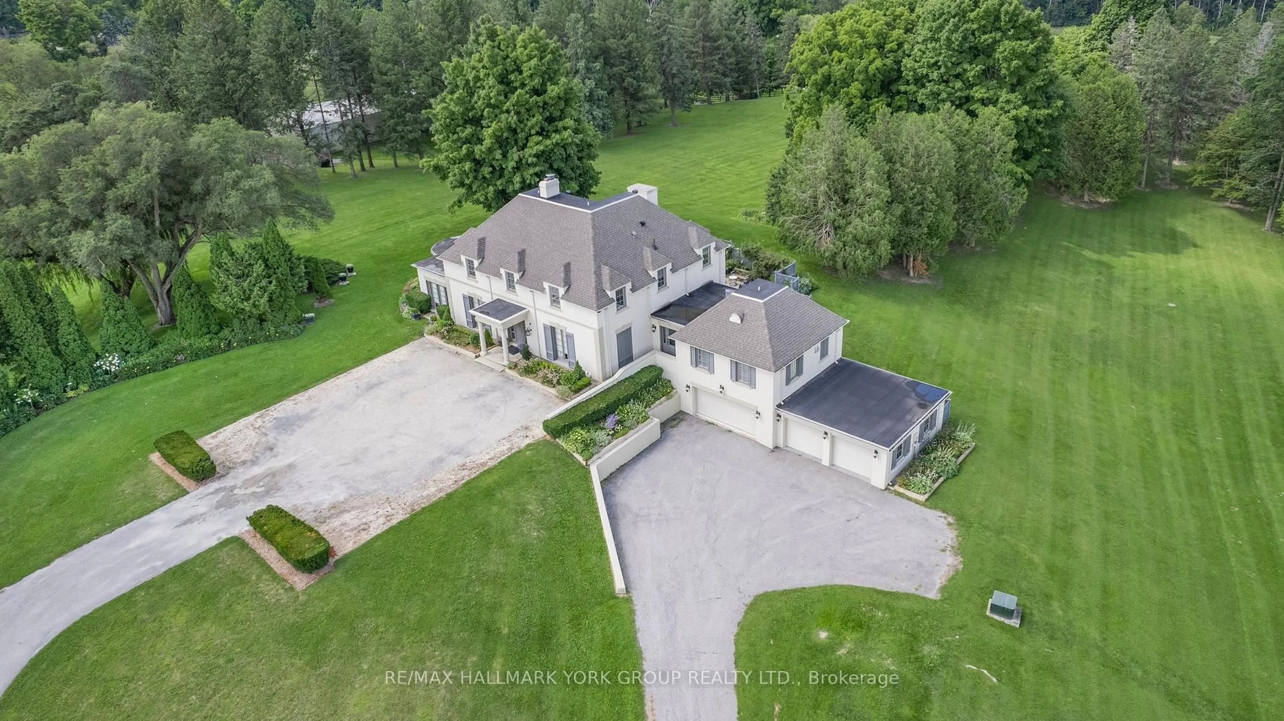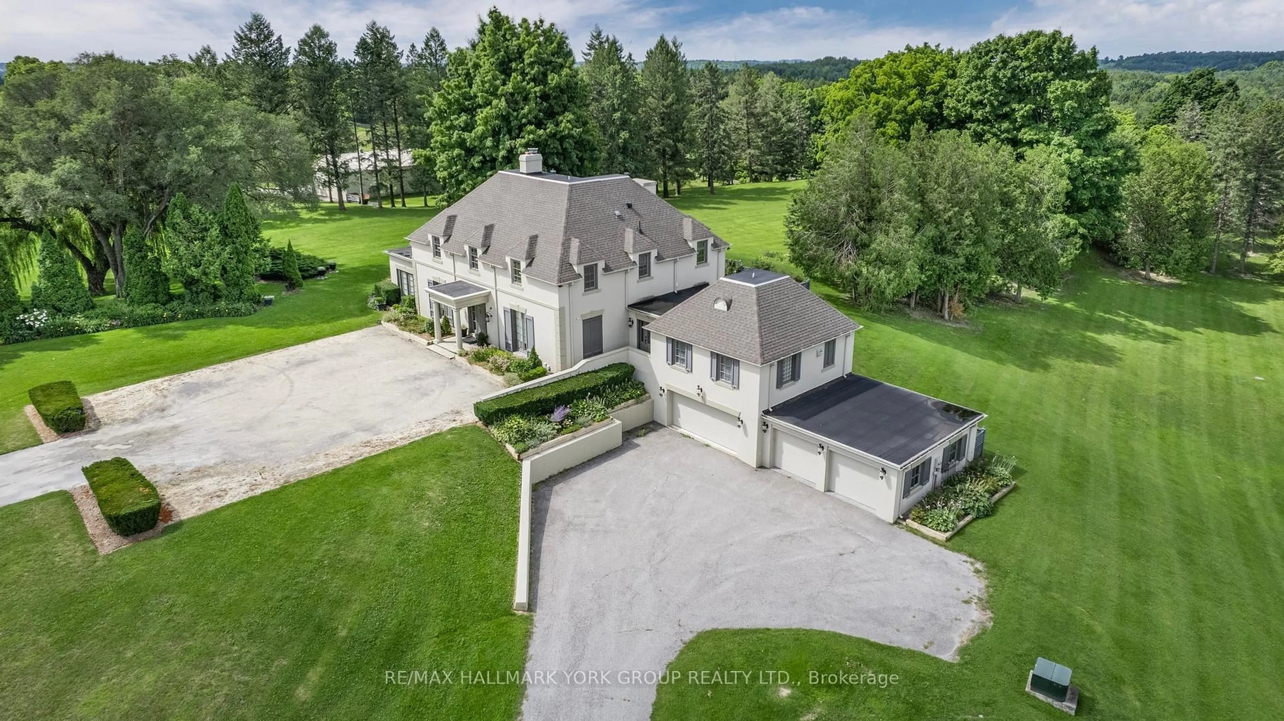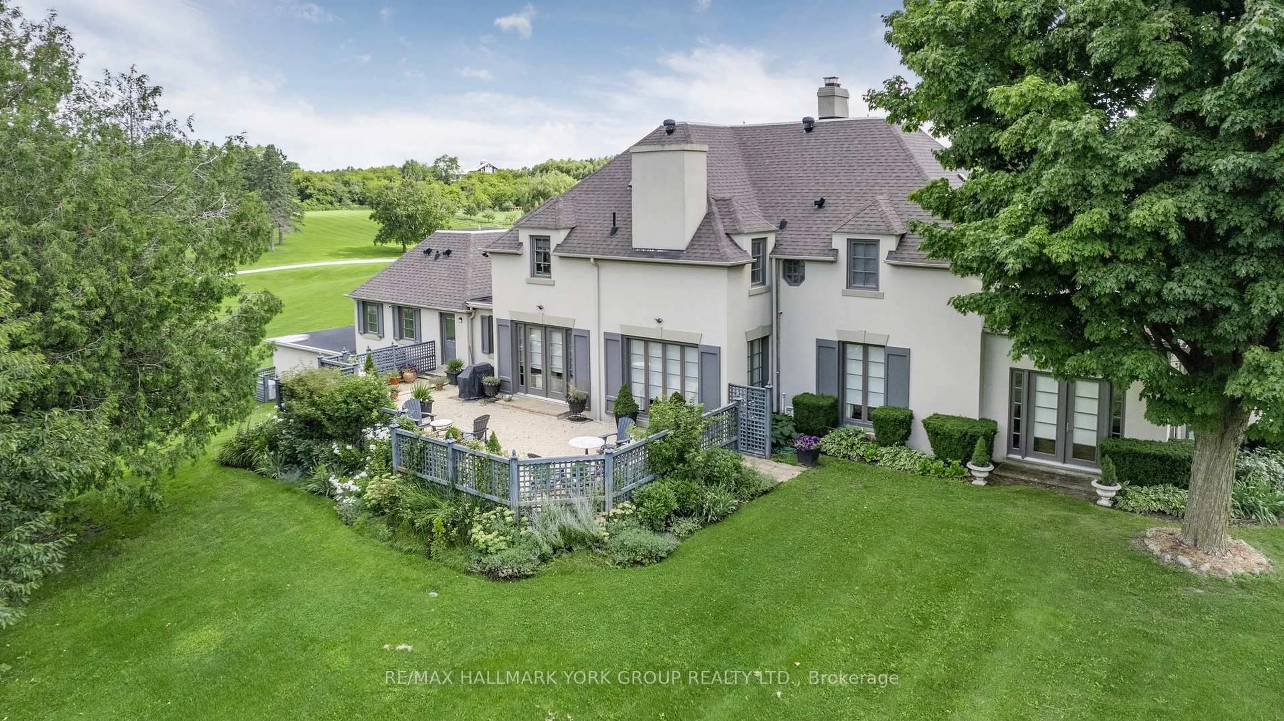14455 Dufferin St, King, Ontario L7B 1M6
Contact us about this property
Highlights
Estimated valueThis is the price Wahi expects this property to sell for.
The calculation is powered by our Instant Home Value Estimate, which uses current market and property price trends to estimate your home’s value with a 90% accuracy rate.Not available
Price/Sqft$2,404/sqft
Monthly cost
Open Calculator
Description
A rare opportunity to own a remarkable piece of history in King Township's prestigious Fairfield Estates. Fairfield Hall is a stately Napier Simpson-designed manor, long regarded as one of the area's premier private estates. Set on 12 pastoral acres with sweeping lawns, mature trees, and classic English gardens, this timeless residence offers unmatched privacy and charm.Inside, you'll find gleaming hardwood floors, 10-foot ceilings, detailed moldings, exquisite millwork, and multiple custom fireplaces. The main-floor primary suite features a luxurious marble ensuite, while the four-season sunroom provides a serene retreat with picturesque views. With five bedrooms in total, the home is ideal for both elegant entertaining and comfortable family living.The grounds include a heated four-car garage and a cobblestone carriage drive, all perfectly situated atop a hill overlooking a world-class equestrian facility and scenic bridle trails. Enjoy close proximity to premier golf courses, top-tier schools, The Country Day School, St. Andrew's College Boys and St Anne's Girls School, boutique local shopping, and Toronto's International Airport.
Property Details
Interior
Features
Main Floor
Living
9.63 x 5.86Formal Rm / hardwood floor / Fireplace
Dining
6.18 x 3.94Formal Rm / hardwood floor / Wainscoting
Kitchen
5.08 x 4.12hardwood floor / B/I Appliances / W/O To Patio
Family
5.83 x 4.58Formal Rm / Broadloom / Wet Bar
Exterior
Features
Parking
Garage spaces 4
Garage type Attached
Other parking spaces 10
Total parking spaces 14
Property History
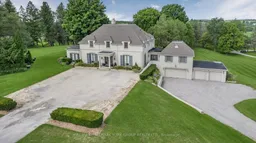 10
10