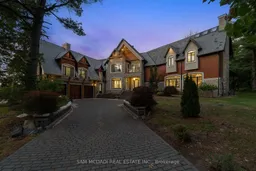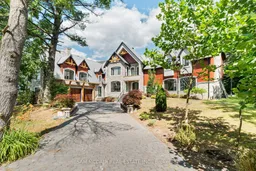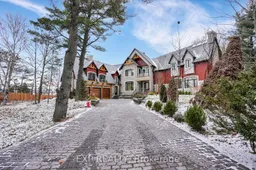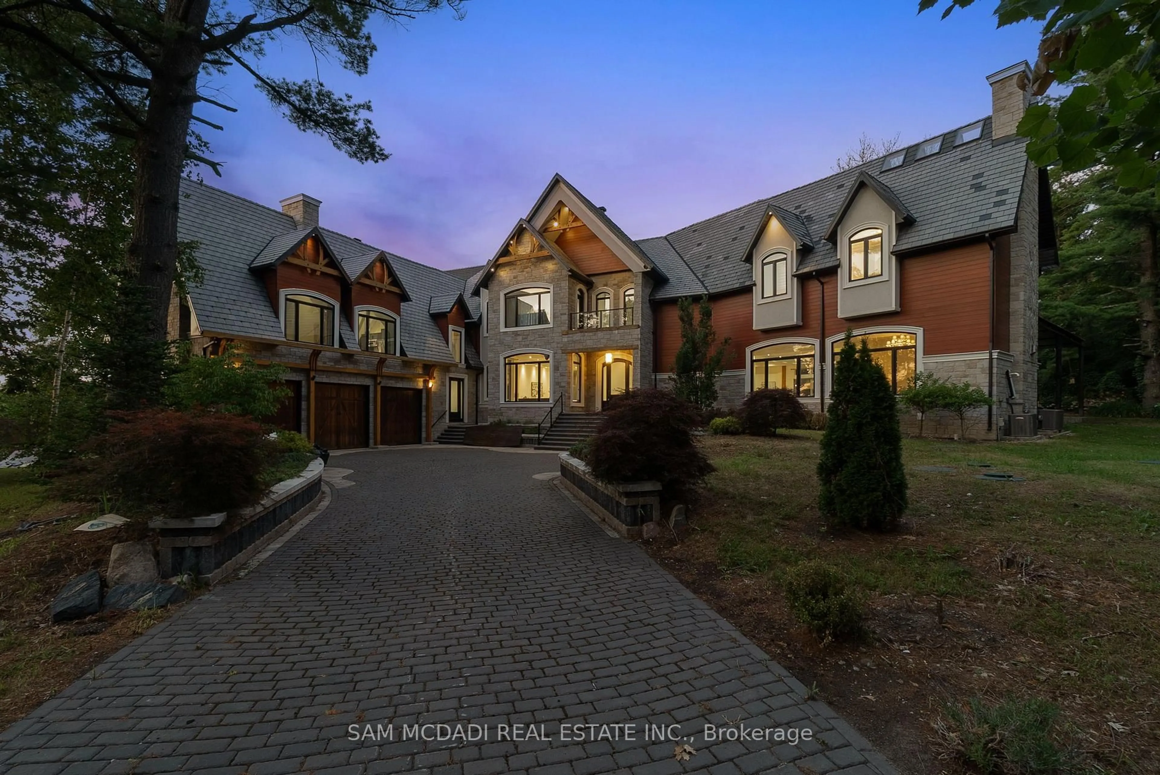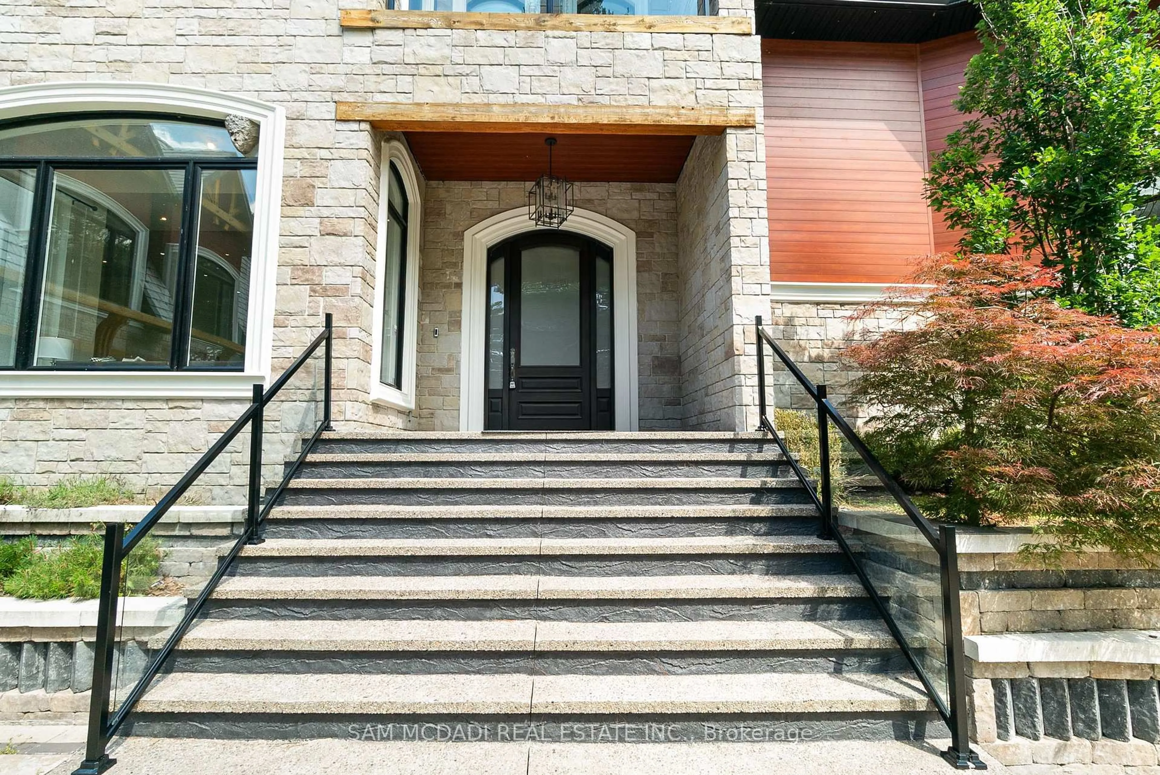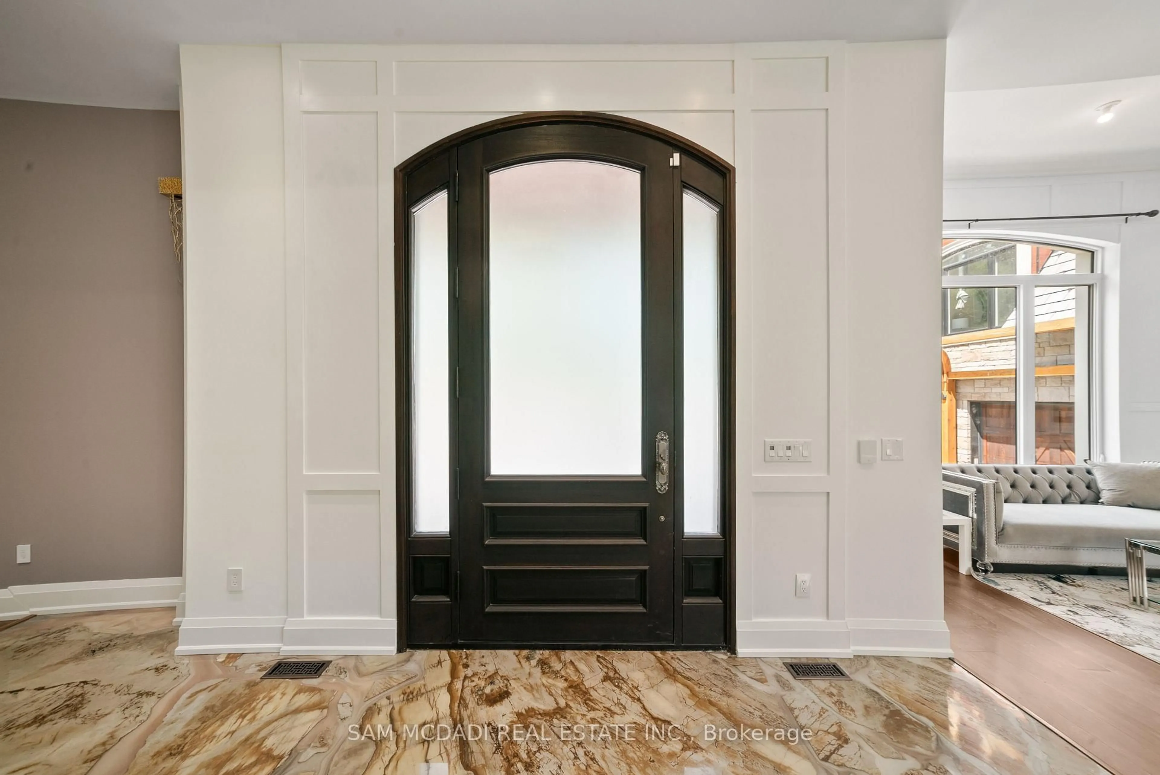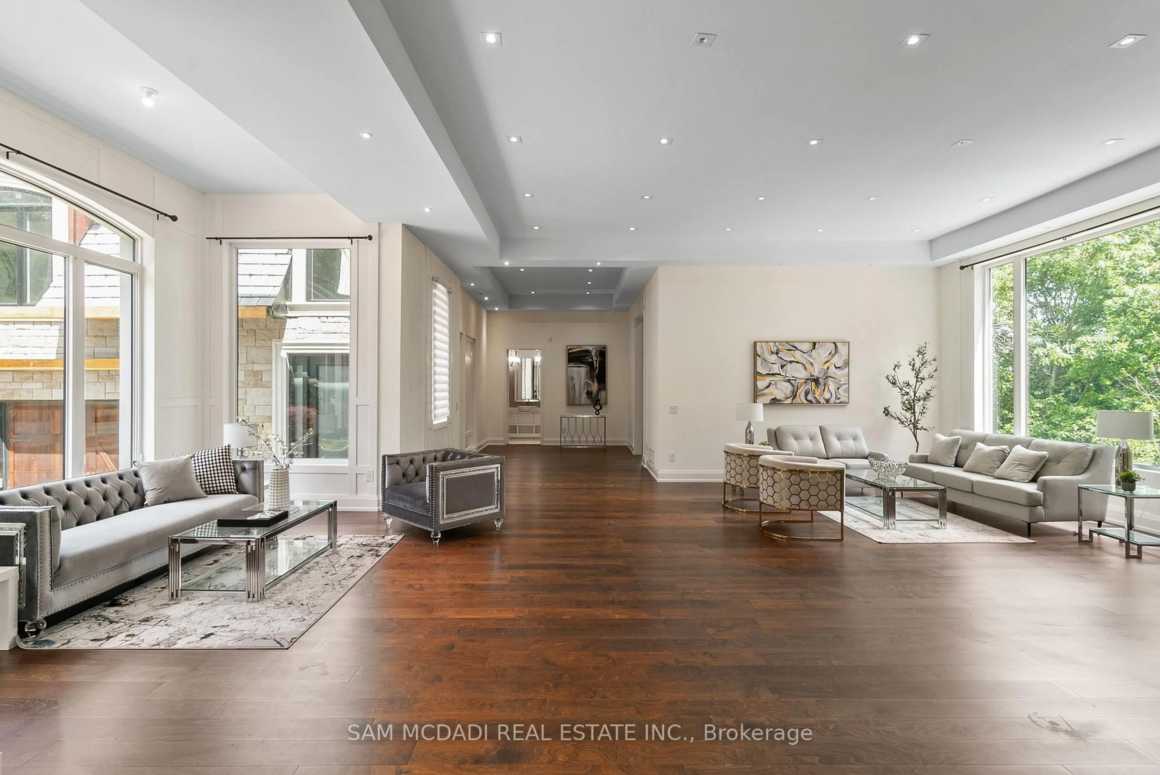15 Glenview Heights Lane, King, Ontario L3Y 4V9
Contact us about this property
Highlights
Estimated valueThis is the price Wahi expects this property to sell for.
The calculation is powered by our Instant Home Value Estimate, which uses current market and property price trends to estimate your home’s value with a 90% accuracy rate.Not available
Price/Sqft$449/sqft
Monthly cost
Open Calculator
Description
Set on a secluded almost 2-acre estate, this newly constructed architectural masterpiece offers over 13,000 square feet of refined indoor-outdoor living. Gated, grand, and privately positioned along Glenview Heights Lane, boasting modern luxury with timeless craftsmanship, designed for the most discerning of buyers. An inviting open-to-above foyer welcomes you inside, from dramatic ceiling heights to custom lighting, every detail has been thoughtfully curated to evoke elegance and ease. Expansive principal rooms flow effortlessly across the main level, including a formal dining room with fireplace, sunlit office retreat, and a sprawling family room with oversized windows framing the treetop views. The culinary kitchen is both stylish and functional, anchored by not one but two centre islands, custom cabinetry, premium built-in appliances, and a walk-in pantry. Whether hosting lavish dinner parties or casual gatherings, this space offers endless versatility. Above, the primary suite is an indulgent retreat, complete with a private terrace, spa-like 5-piece ensuite, and dual walk-in closets. Each additional bedroom is a suite unto itself, with vaulted ceilings, ensuite baths, and walk-in closets that speak to the elevated design throughout. For multigenerational or extended living, a private guest wing features its own kitchen, living area, and 3-piece bath. The fully finished walk-out basement spans over 3,600 square feet, offering a dynamic recreational space with lounge zones, and seamless access to the serene backyard. Intentionally designed with practicality in mind, this estate is equipped with 2 kitchens, 9-car parking, and surrounded by mature forest that ensures complete privacy and year-round tranquility. Positioned in a peaceful wooded enclave just moments from golf courses, conservation lands, and top-rated schools, this one-of-a-kind residence is a rare offering!
Property Details
Interior
Features
Main Floor
Kitchen
7.39 x 6.78B/I Appliances / Centre Island / Pantry
Dining
5.77 x 5.03Fireplace / O/Looks Family / hardwood floor
Living
12.87 x 10.41Open Concept / Pot Lights / hardwood floor
Family
12.33 x 15.45Glass Doors / O/Looks Backyard / hardwood floor
Exterior
Features
Parking
Garage spaces 3
Garage type Built-In
Other parking spaces 6
Total parking spaces 9
Property History
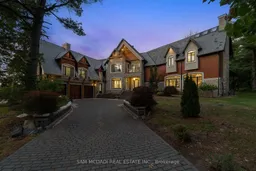 49
49