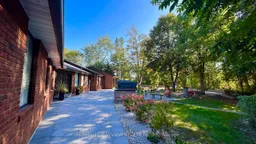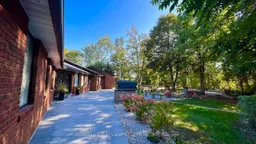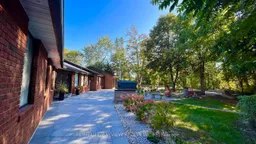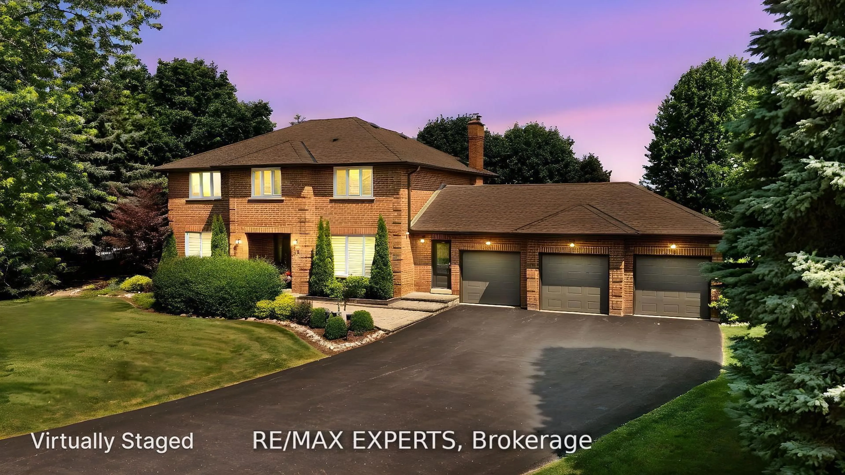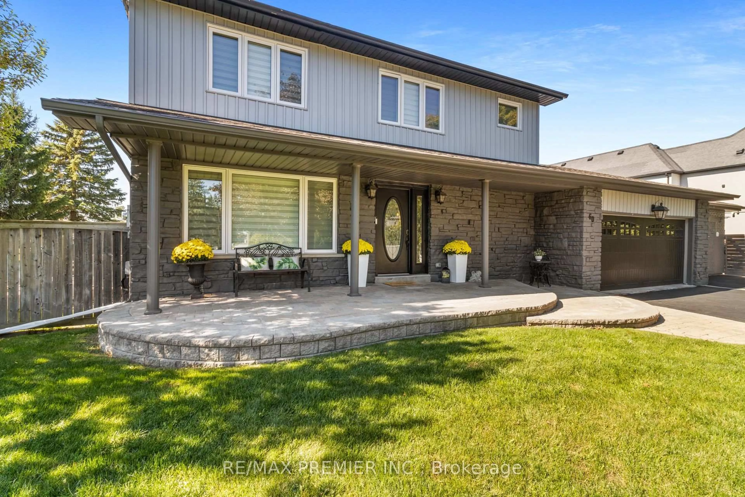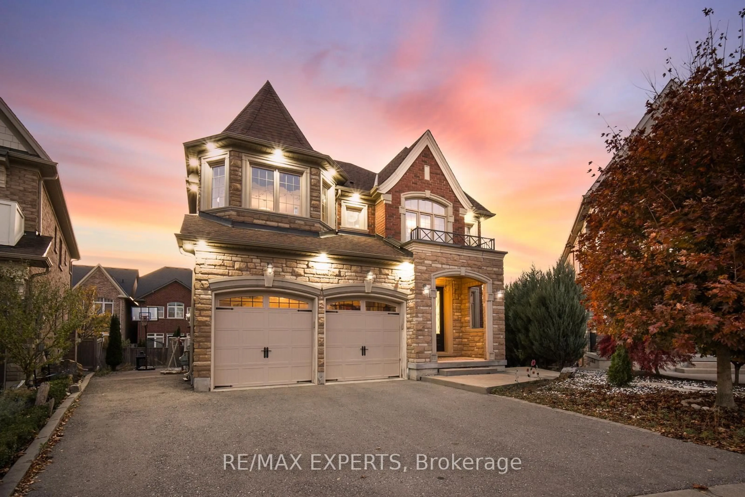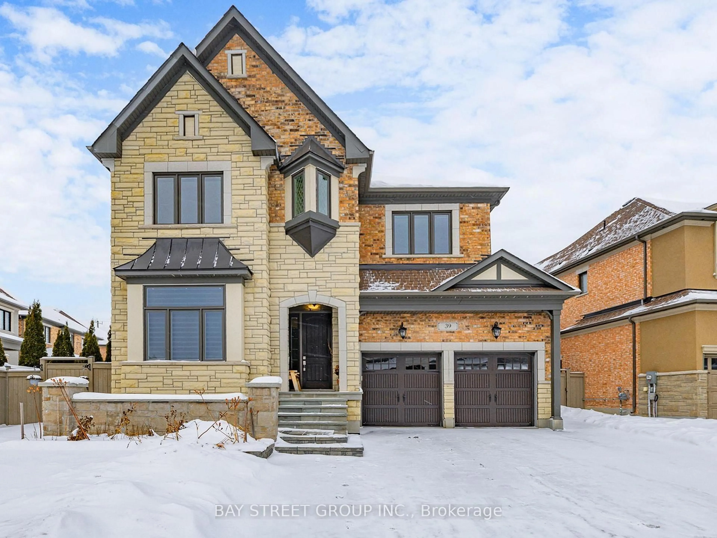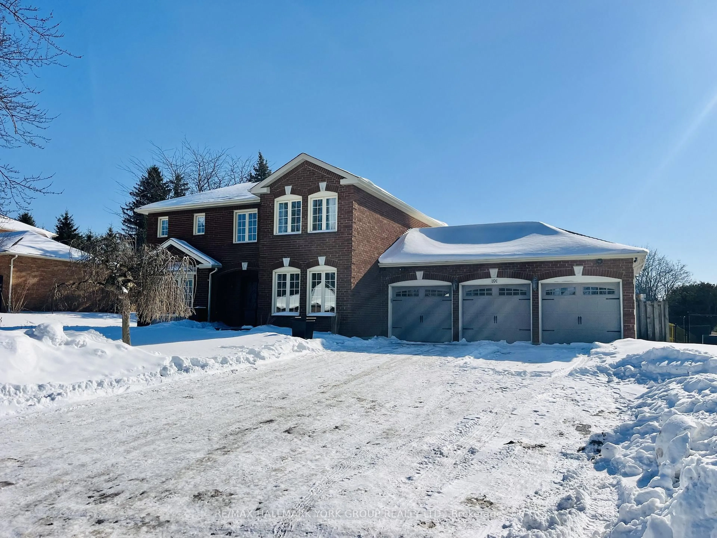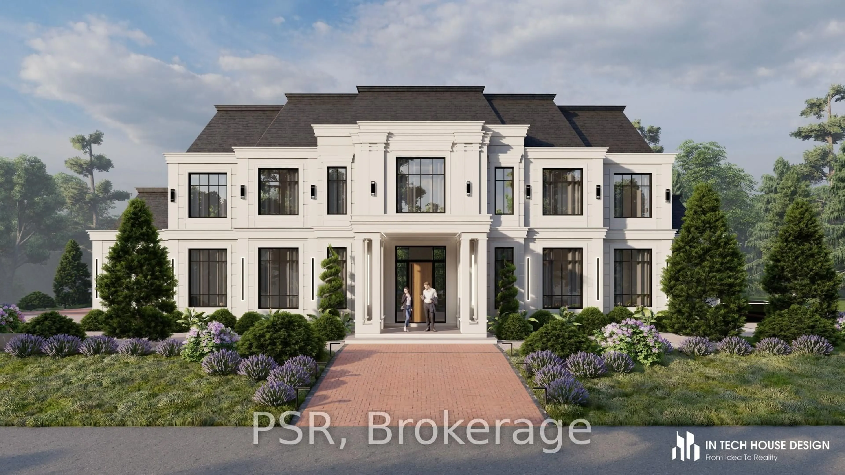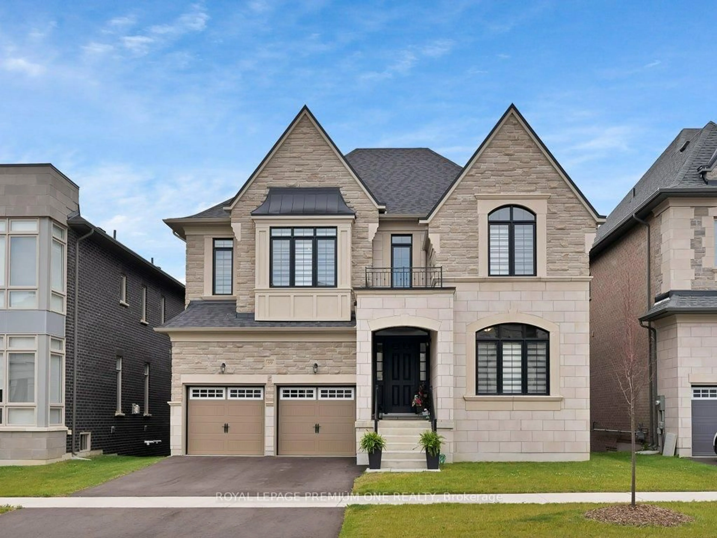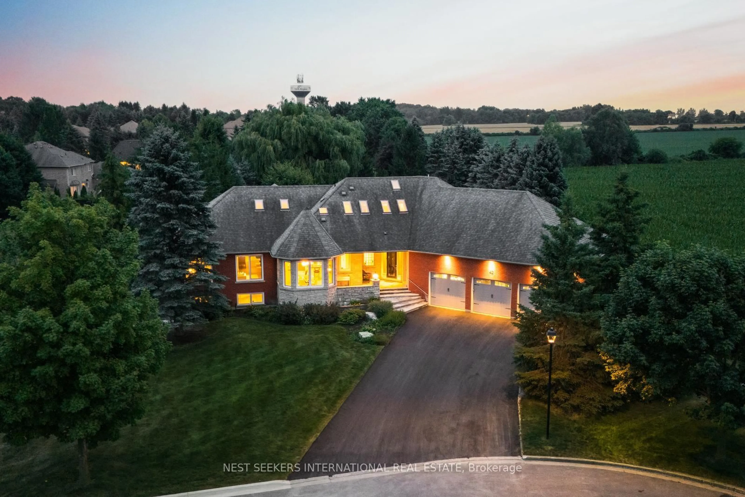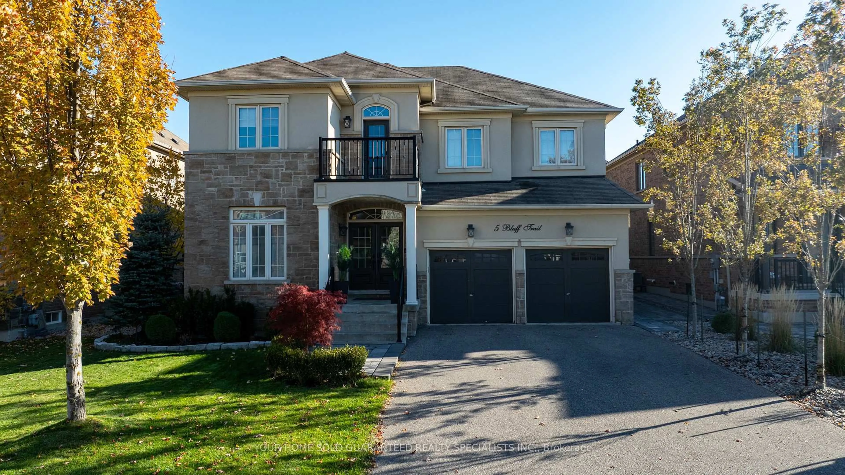House had been totally under extensive renovation from top to the bottom inside with the permit and final inspection from town of King, (See attached list of work) from insulation/wiring/drain, plumbing, floor, Entrance doors, roof, Brand new 5x4' Elevator for you /elder convenience in the house. Finished walked out and walked up (2 exits) bsmt with open concept with new full kitchen, Two family room with Two fireplaces on main and bsmt, Electric Roll down steel door outside of walk out door for bsmt extra security. Gym, large storage / utility room. Wheel chair accessible washroom in the bsmt. Large Island in the kitchen, wet bar with cabinet and pop / wine cooler. They are too many items to mention here, please see attachment for list of new items and renovations. Lovely location with wonderful view of green and trees. New kitchen and new sets of S.S. appliances in the bsmt for in-law. Very privet back/ front yard. Enjoy seeing turkey/ birds. Cottage look yard and feel. Basement has the potential to use for entertainment or add 2 bedrooms with minimal cost for rental options. House appraisal Report available for potential buyer to review. All appliance, 2 fridges, two S.S. Stoves (One natural gas professional 48' stove and one S.S. electrical stove in the bsmt) 3 D/W.(1 in main Kitchen, 1 with wet bar main and 1 in the bsmt kitchen. water softener, UV & water filter. Basement has a potential to add 2 bedrooms for use as a two bedrooms unit with own 2 entrances and full large windows. Bsmt feel like you are on main floor. 3 Garages with back rolls up for truck/ construction equipment access to the backyard.
Inclusions: 2 Fridge / Freezer side by side on main kitchen, 48" professional natural gas stove with two ovens, 2 Dishwashers in main floor kitchen (1 in kitchen, 1 in wet bar and 1 In Bsmt total of 3 D/W) 1 S.S. Fridge, Stove and D/W in the Bsmt. Washer / Dryer on main floor, Water softener, UV , water filtration system on main line, New Furness ( Changed from Electric to Natural Gas) Owned new water heater. Hand made wood burning pizza oven, Septic report, Appraiser report is available for review.
