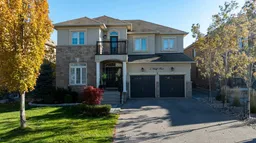Absolutely Stunning Home in the Prestigious Community of Nobleton! True Pride of Ownership! Located in one of Nobleton's Most Sought-After Neighborhoods and Surrounded by Luxurious Executive Homes, this Beautiful and Spacious Residence is Filled with Natural Light and Elegant Finishes Throughout. Featuring Soaring 9-18 ft Ceilings on the Main Floor, Rich Hardwood Flooring, Wainscoting, and a Tastefully Designed Interior with Stylish Designer Décor. The Upgraded Gourmet Kitchen Offers High-End Stainless Steel Appliances, including a 6-Burner Gas Range, a Large Eat-in Area, and a Walkout to an Absolutely Breathtaking Backyard, Complete with an Inground Pool, Cabana, Professional Landscaping, and a Full Sprinkler System both at the front and rear of the property. The Fully Finished Basement includes a 2nd Kitchen, a Cold Room, a 5th Bathroom equipped with a Steam Shower, Plenty of Additional Living and Entertaining Space. This is the PERFECT Entertainer's Home-Truly a must-see with NO Disappointments!
Inclusions: Full Sprinkler System front and back. Bbq in cabana, TV in master bedroom and TV in the Living Room including Surround Sound System. Garage Door Openers and Remotes. All Window Coverings. All Electrical Light Fixtures. Basement Stand Up Freezer, 2 Fridges, 2 Stoves, Built-In Dishwasher, Hood Fan, Washer and Dryer. Shelving in Storage Room. Culligan Water Softener with Reverse Osmosis. Tankless Hot Water System. A/C (2025). Bar Fridge in Cabana. All Pool Equipment and Pool Cover, Pool Pump as is. This Home a 1 Year Warranty on All Household Appliances.
 43
43


