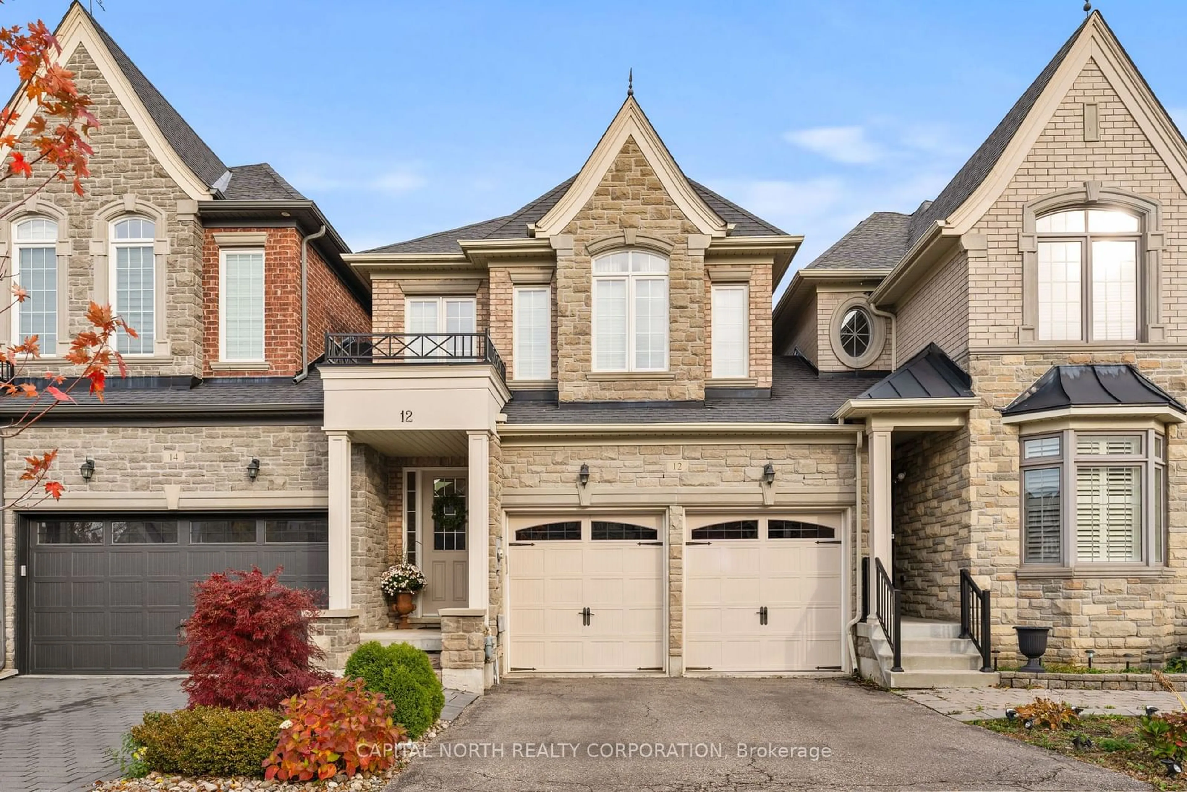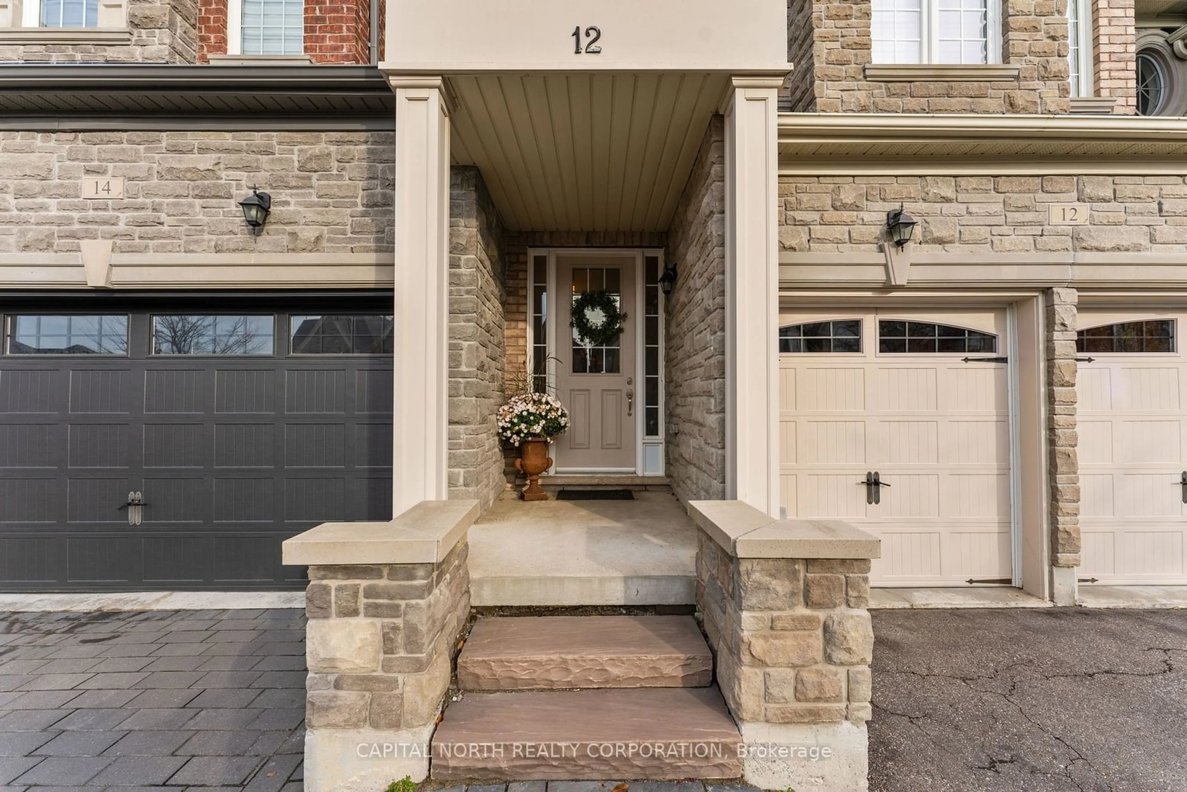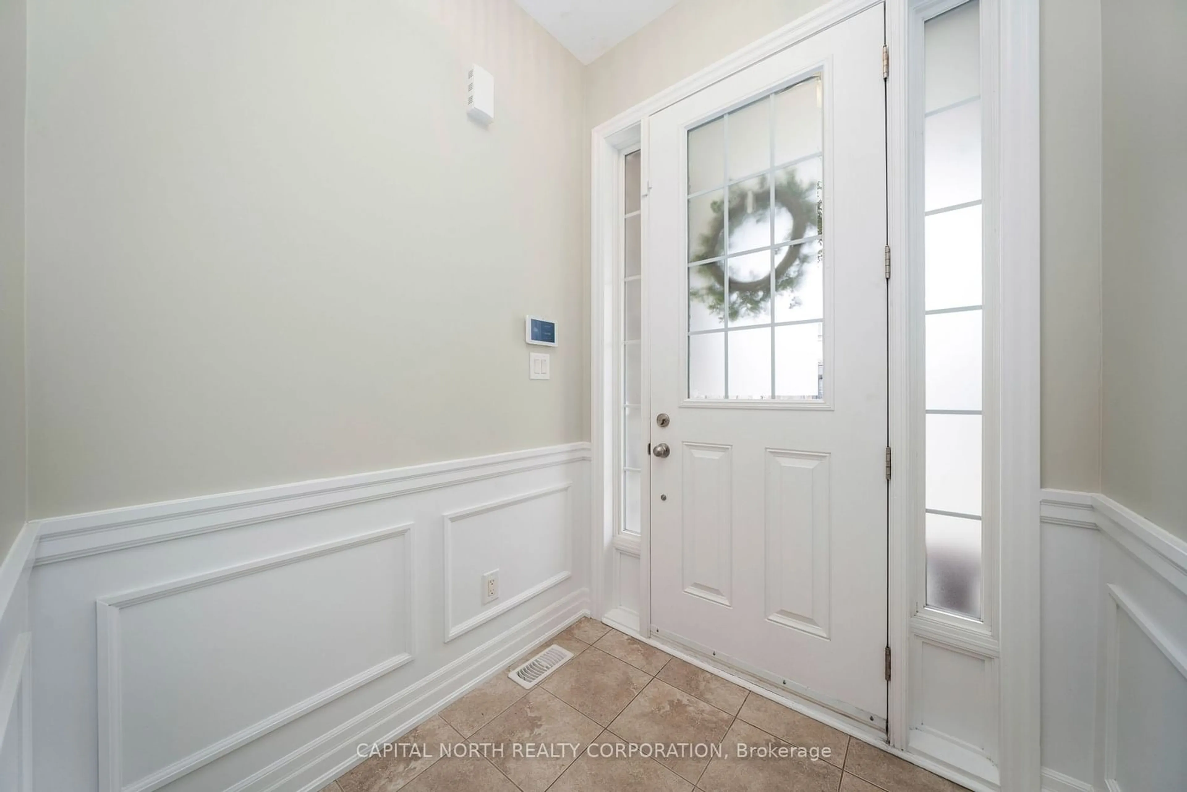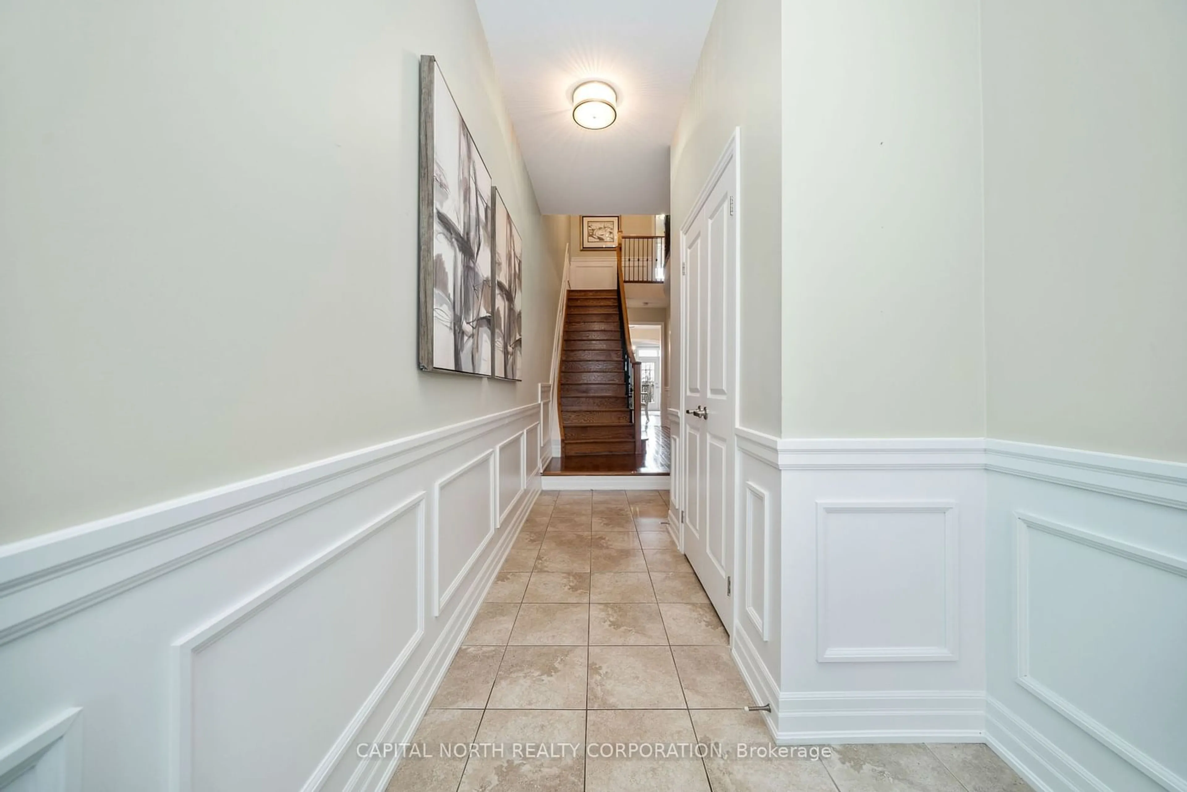12 Alex Campbell Cres, King, Ontario L7B 0C2
Contact us about this property
Highlights
Estimated ValueThis is the price Wahi expects this property to sell for.
The calculation is powered by our Instant Home Value Estimate, which uses current market and property price trends to estimate your home’s value with a 90% accuracy rate.Not available
Price/Sqft$670/sqft
Est. Mortgage$6,390/mo
Tax Amount (2024)$6,949/yr
Days On Market8 days
Description
Welcome To 12 Alex Campbell Crescent In Prestigious King City! This Stunning 3-Bedroom Townhome Offers Approximately 2,200 Sq Ft Of Luxurious Living Space, Complemented By A Fully Finished Walkout Basement. Set On A 25' x 110' Lot That Backs Onto Lush Green Space, This Residence Provides Both Privacy And Picturesque Views. The Brick And Stone Exterior Exudes Classic Elegance, While The Interior Boasts Hardwood Floors, Smooth Ceilings And Intricate Wainscoting In The Entryway. The Formal Dining Room Features Crown Moulding And Is Conveniently Connected To A Well-Equipped Kitchen By A Severy And Pantry. The Eat-In Kitchen Offers Granite Countertops, Stainless Steel Appliances And A Breakfast Bar, Ideal For Everyday Meals And Entertaining. A Sun-Drenched Family Room With A Cozy Gas Fireplace Opens Onto A Deck Overlooking The Serene Ravine. Upstairs, The Primary Suite Serves As A True Retreat With Vaulted Ceilings, A Walk-In Closet And A Luxurious 5-Piece Ensuite. Two Additional Spacious Bedrooms, Each With Walk-In Closets, Complete The Upper Level. The Fully Finished Basement Extends Your Living Space With A Walkout To A Beautifully Landscaped Backyard, Featuring An Interlock Patio Perfect For Outdoor Gatherings. Attached Only At The Garage, This Unique Townhome Provides The Feel Of A Detached Property With Ample Privacy And Space In A Coveted Community Setting. Don't Miss This Exceptional Property!
Upcoming Open House
Property Details
Interior
Features
2nd Floor
Prim Bdrm
6.08 x 4.05Vaulted Ceiling / 5 Pc Ensuite / W/I Closet
2nd Br
2.82 x 5.41Hardwood Floor / W/I Closet
3rd Br
3.16 x 3.57Hardwood Floor / W/I Closet
Exterior
Features
Parking
Garage spaces 2
Garage type Built-In
Other parking spaces 2
Total parking spaces 4
Property History
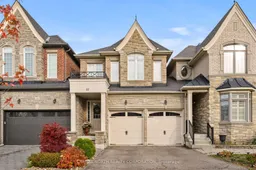 40
40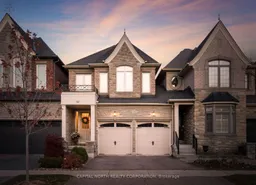
Get up to 1% cashback when you buy your dream home with Wahi Cashback

A new way to buy a home that puts cash back in your pocket.
- Our in-house Realtors do more deals and bring that negotiating power into your corner
- We leverage technology to get you more insights, move faster and simplify the process
- Our digital business model means we pass the savings onto you, with up to 1% cashback on the purchase of your home
