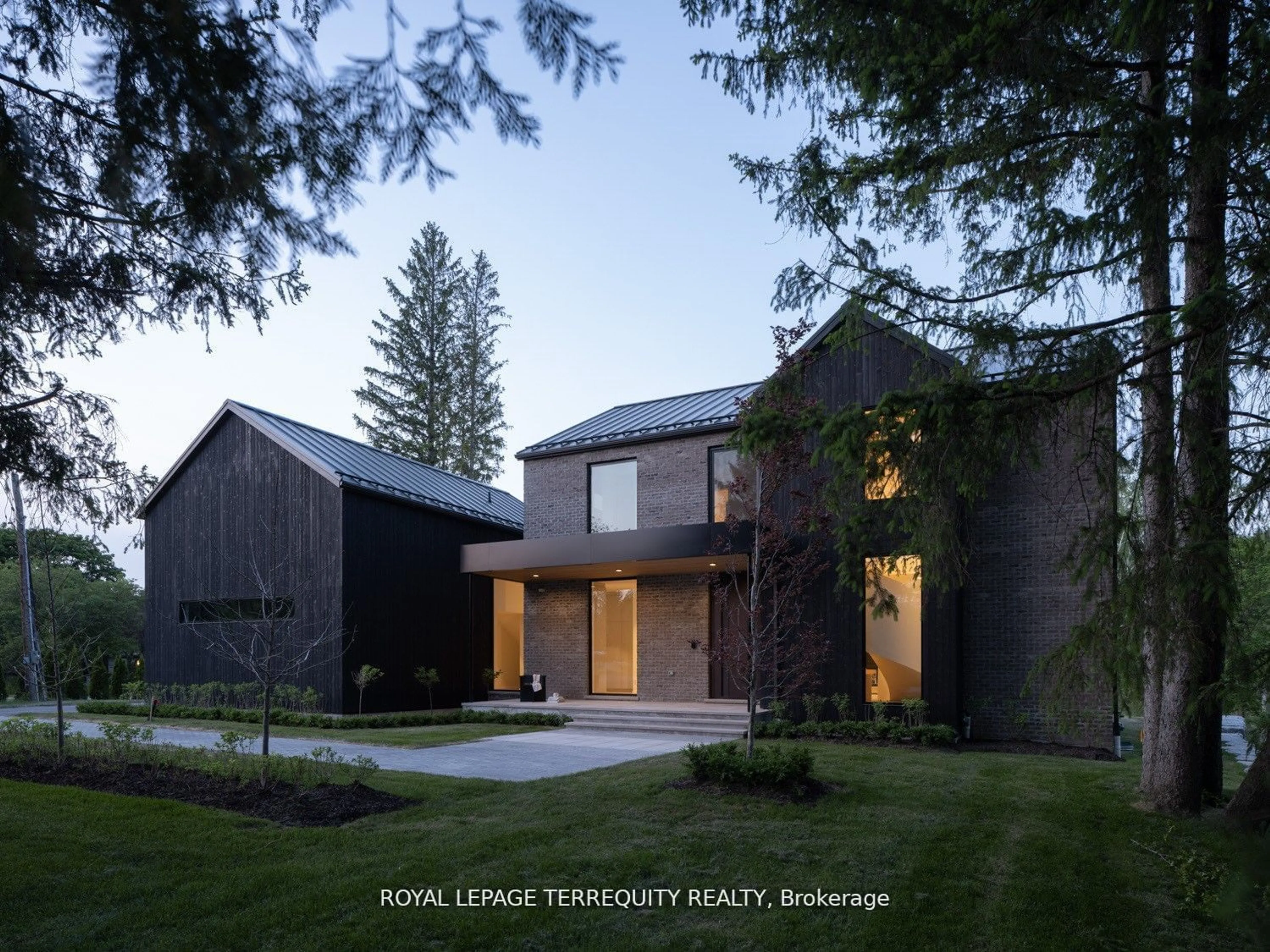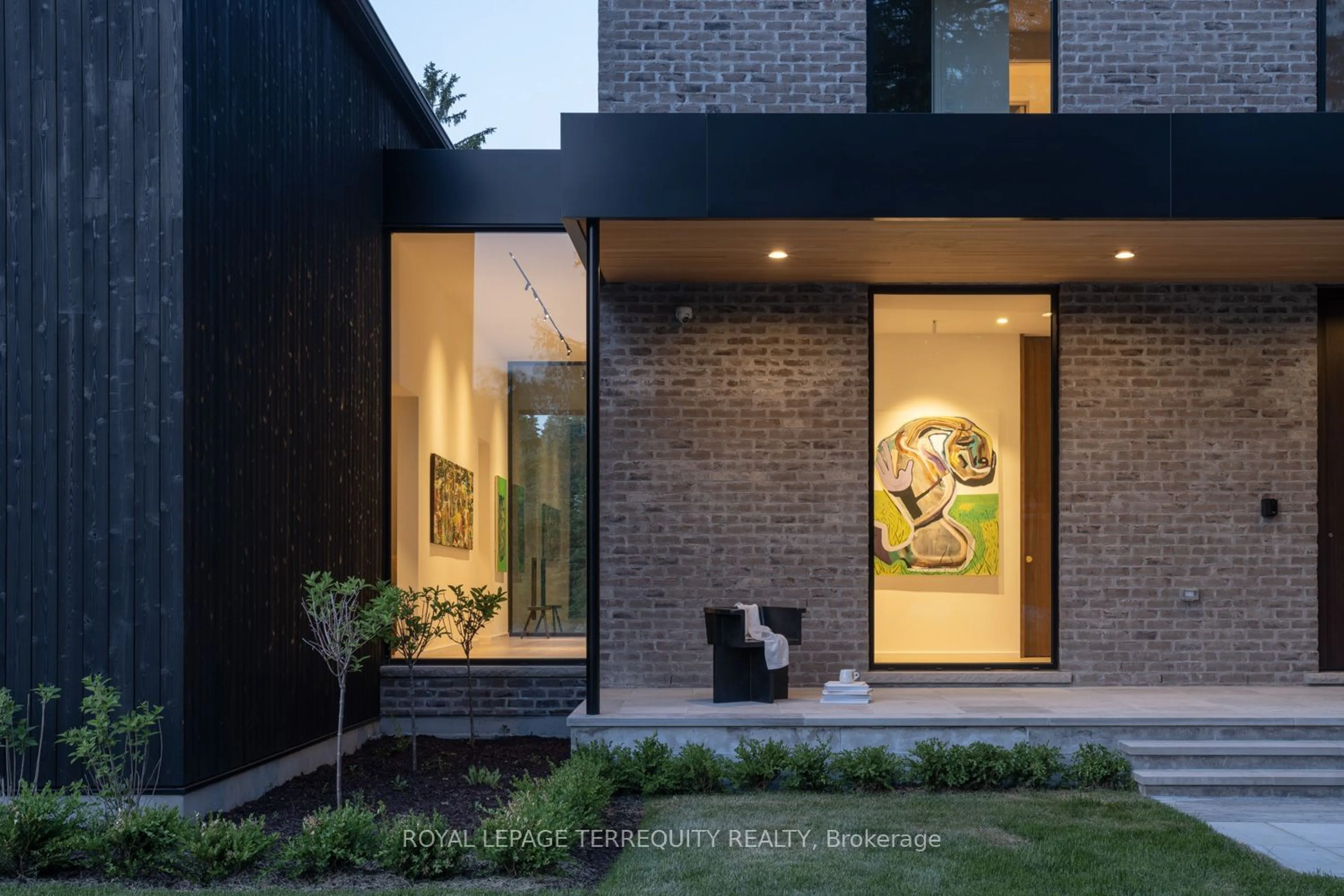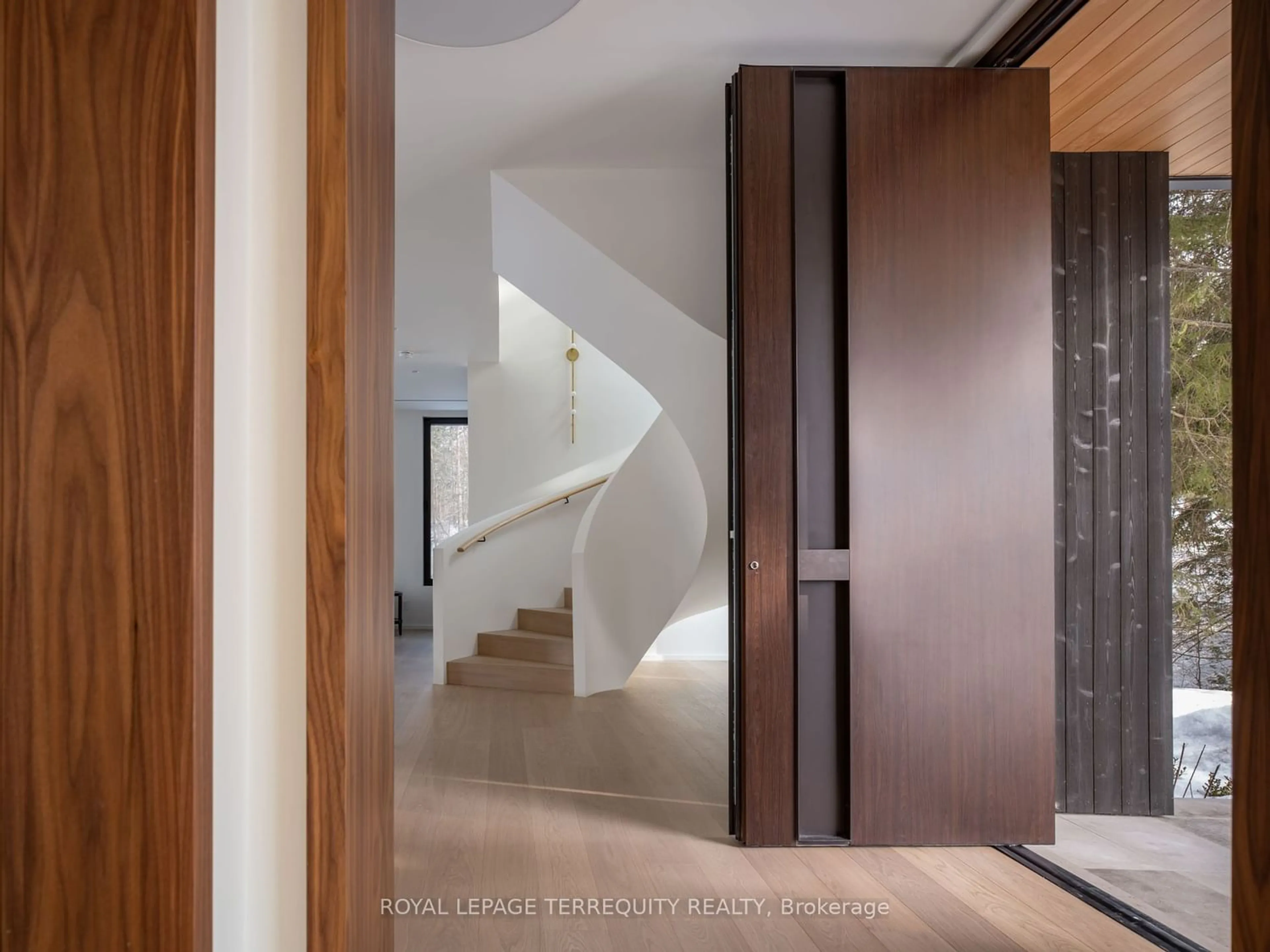11 Cranberry Lane, King, Ontario L7B 1J9
Contact us about this property
Highlights
Estimated ValueThis is the price Wahi expects this property to sell for.
The calculation is powered by our Instant Home Value Estimate, which uses current market and property price trends to estimate your home’s value with a 90% accuracy rate.$3,321,000*
Price/Sqft-
Est. Mortgage$24,028/mth
Tax Amount (2023)$15,199/yr
Days On Market153 days
Description
The most desirable location in King City, Kingscross Estates, presents a lifestyle reserved for a select few. This stunning estate offers a true retreat from the ordinary and is straight out of the pages of Architectural Digest. It is a work of art, inside & out. The home was inspired by the life experiences and creative genius of the builder owners and their noted team. The result is a modern masterpiece with absolutely no equal. 6,000 square feet of total living space, live/work space & multi-generational space. Every space is breathtaking with stunning vistas of one of the best 2+ acre private lots in King City. Panoramic vistas provide natural beauty and tranquility. A superb blend of privacy and prestige in a child safe cul-de-sac. Close to Country Day School, St. Andrew's College, Villanova College, King City Montessori School, Seneca College, GO Transit, Easy access to the highway to Downtown Toronto, Toronto International Airport, Cottage, ski hills and great golf courses. **King City living, refined and absolutely stunning as noted by Toronto Life, BlogTO and a Design magazine**
Property Details
Interior
Features
Main Floor
Great Rm
9.00 x 9.412 Way Fireplace / Hardwood Floor / Wet Bar
Dining
5.56 x 4.672 Way Fireplace / Hardwood Floor / W/O To Patio
Kitchen
6.24 x 3.36Centre Island / Hardwood Floor / Granite Counter
Family
3.85 x 3.69O/Looks Garden / Hardwood Floor
Exterior
Features
Parking
Garage spaces 3
Garage type Attached
Other parking spaces 6
Total parking spaces 9
Property History
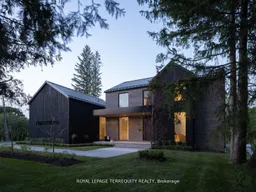 28
28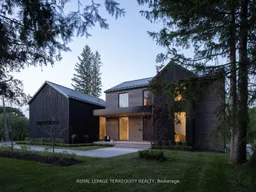 39
39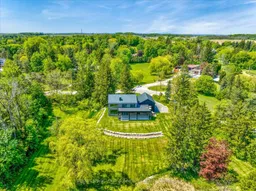 40
40Get up to 1% cashback when you buy your dream home with Wahi Cashback

A new way to buy a home that puts cash back in your pocket.
- Our in-house Realtors do more deals and bring that negotiating power into your corner
- We leverage technology to get you more insights, move faster and simplify the process
- Our digital business model means we pass the savings onto you, with up to 1% cashback on the purchase of your home
